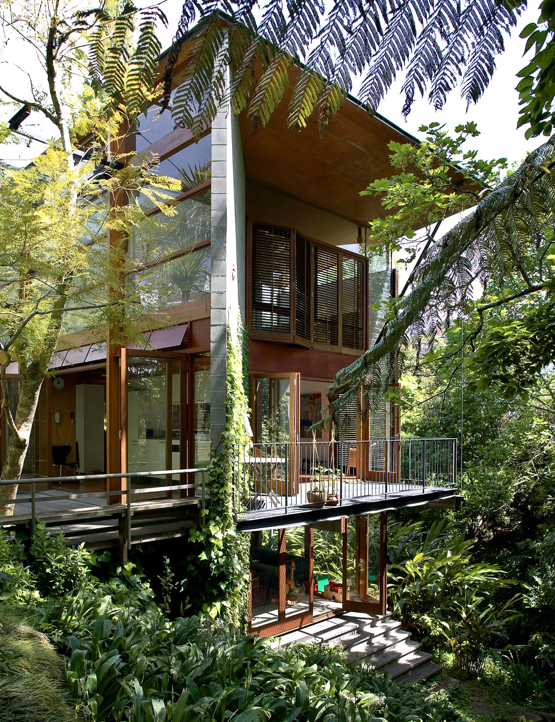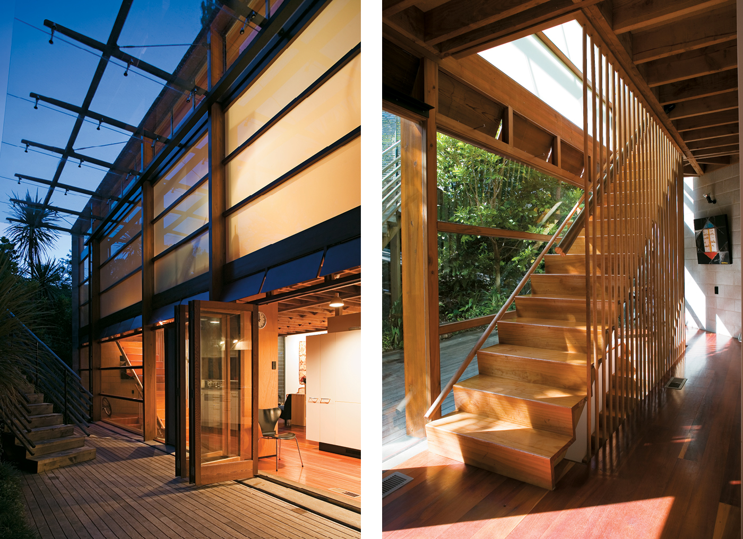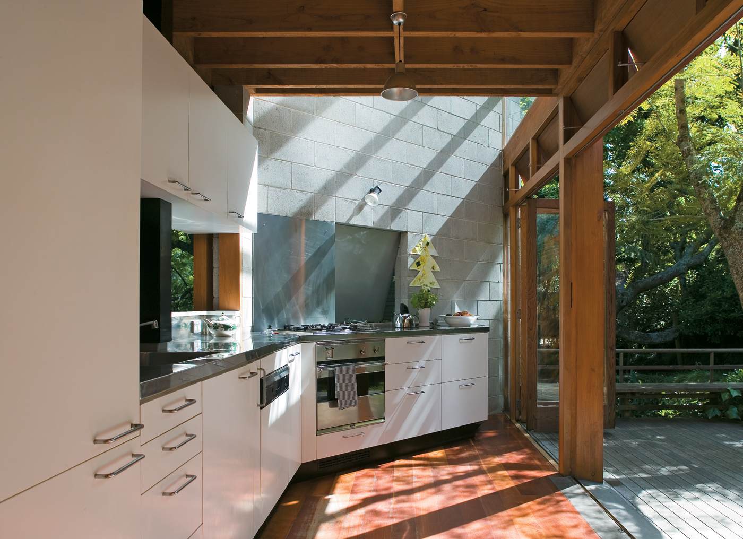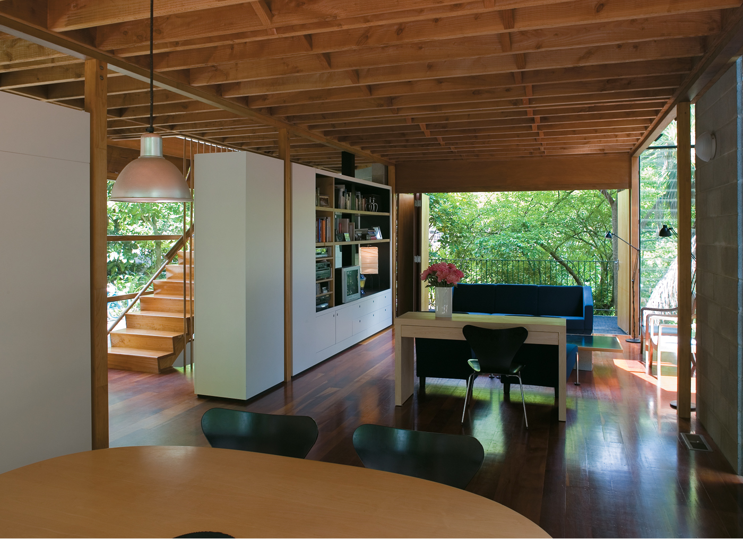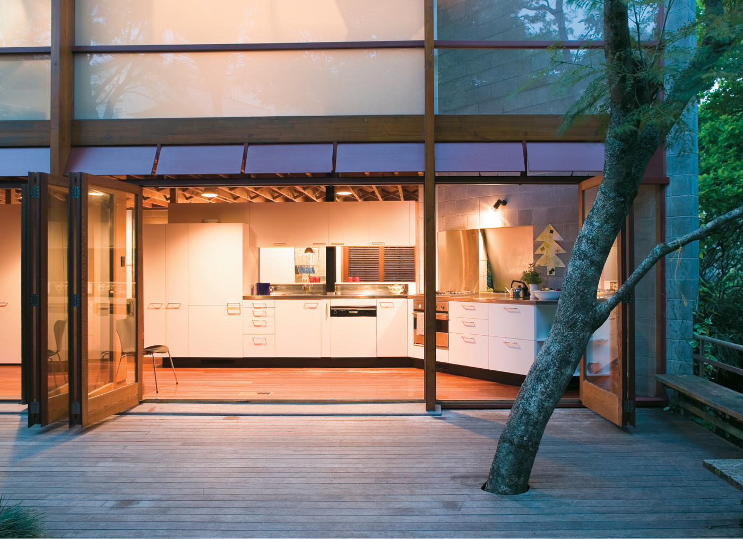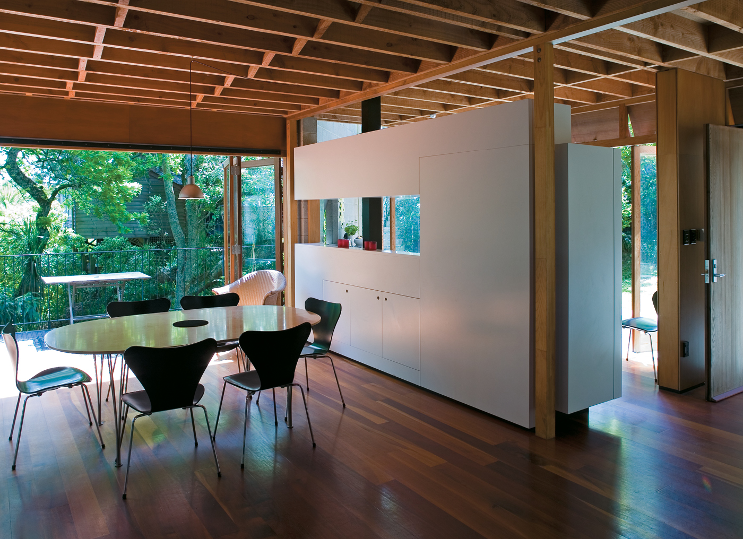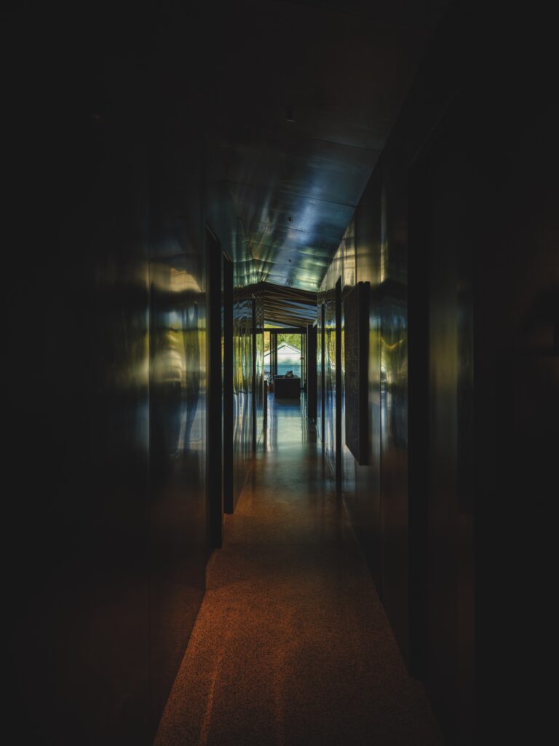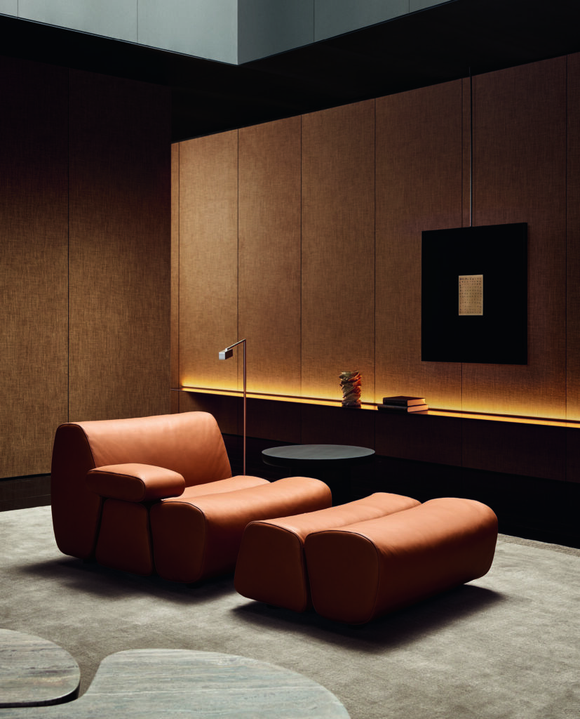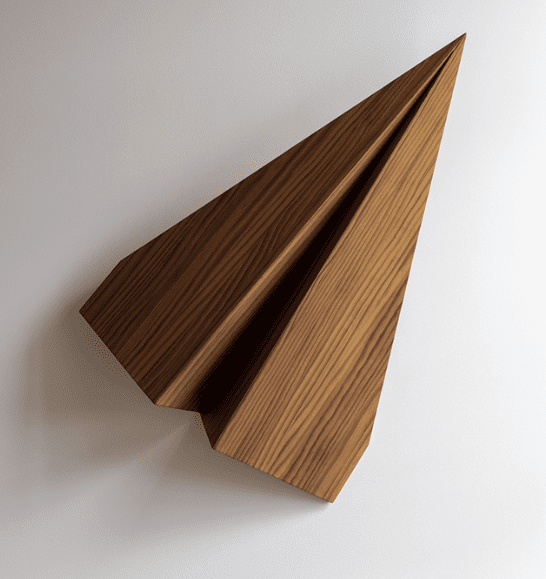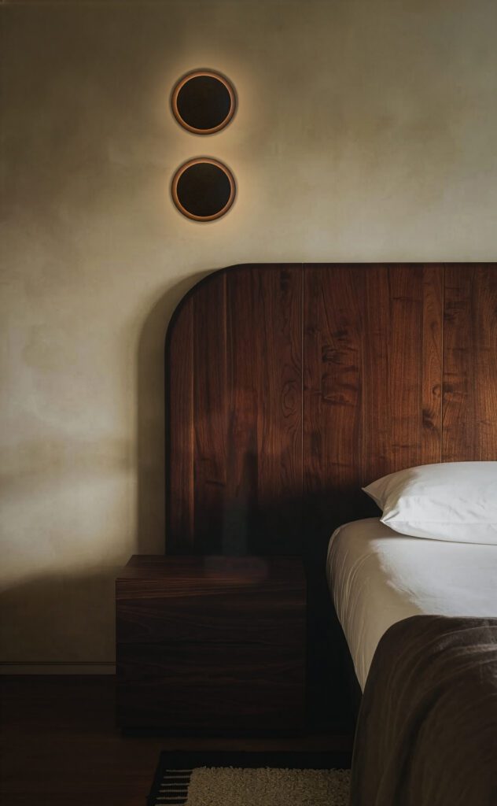1996: Architectus design our first Home of the Year
The winning design of the first Home of the Year in 1996 is still home to Patrick Clifford of Architectus and his family. At the time the house was first featured, Patrick and Leslie Forsyth were parents to baby Phoebe. Now she is a young adult with a sister and brother, Stella and Theo. The home was four years in the making. It has the quality of a house where all things, down to the smallest detail, have been considered. The stained-plywood cladding, concrete walls and exposed timber ceiling structure have an honest simplicity.
Yet there is refinement and incredible delicacy in the way these materials are laced together to create a three-storey pavilion that appears, from certain angles, to be suspended within the canopy of trees that envelops it. Since it was published in our pages, the house has received plenty of big-time international attention, with spreads in the British and Australian editions of Architectural Review and Dwell in the United States, as well as several books.
Nestled into a private gully in leafy Remuera, Auckland, the house is treated as a kinetic structure that opens and closes to create varying levels of transparency and light. Concrete blocks brace the structure and a wooden frame takes the weight. Materials are left in their natural state, their inherent textural qualities embellishment enough.
Designing the house consumed two years. The couple spent part of that time living in New York, leaving Patrick’s partners in the firm Architectus – Malcolm Bowes and Michael Thomson – to oversee construction. Seasonal variations are one of the most enjoyable aspects of this home, which sits like a tree house among a clutch of deciduous and evergreen species and above a narrow saltwater stream.
Judiciously placed punctures in the skin of the house frame at every turn glimpses of the outlook: glass slots, bands of glass louvres and folding glazed and solid doors distill views of enveloping nature.
Before they began designing the house, Patrick asked Leslie to write a brief. The couple’s shared wish for a place they could retreat to on weekends – their own suburban “boat house” – has been translated into a home that is, in their words, “a wonderful setting for living”.
There are strong links to the Group Architects’ houses from the 1950s; houses with a humble, make-do quality and directness of purpose. The same principles of clarity and simplicity are embraced wholeheartedly in this house.
Interior surfaces are predominantly pure and unadorned and rooms are deliberately spare in their furnishings. The natural grain of the timber stairs and floor, the surface texture of exposed concrete block walls, and an absence of any colour other than white lacquered cabinetry in the kitchen and bedrooms reveal the inherent materiality of the architecture.
Depending on where it is viewed from, the house gives contrasting impressions of strength and fragility. From one end it has a lacy, open quality, and at the other it can be closed off completely with solid timber doors. But even these doors fold back to allow air to flow through the living deck freely. Adding to the sense of delicacy is a breezy loggia beneath the building and a folded roof, which upstairs forms inverted plywood ceilings.
The house’s ingenious design makes the best of a tight site and budget restrictions, and creates a home with a peaceful spirit and a relationship to outdoors that is endlessly uplifting.
Patrick says he still enjoys the aesthetic of it. “It still feels fresh and not unhappily locked in the era it was built,” he says. “It is of its time, but it still feels rich and complex without being over-complicated.”
Photography by: Patrick Reynolds. Words by: Debra Millar.
