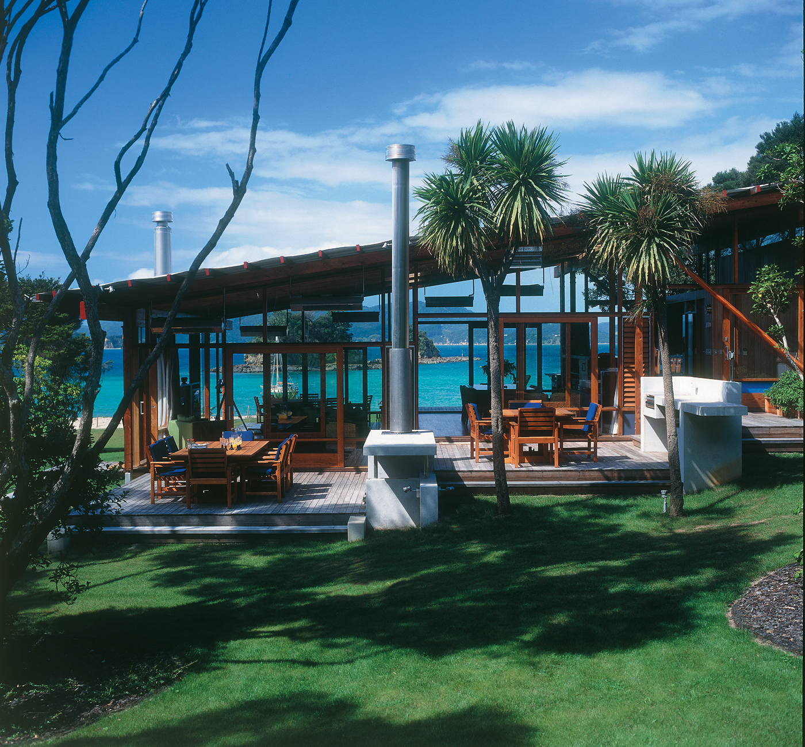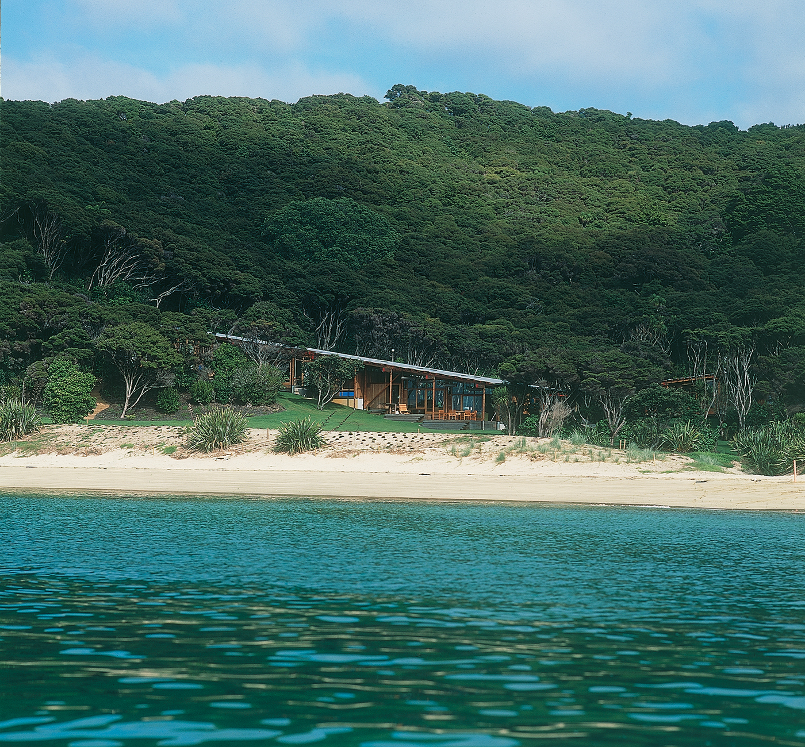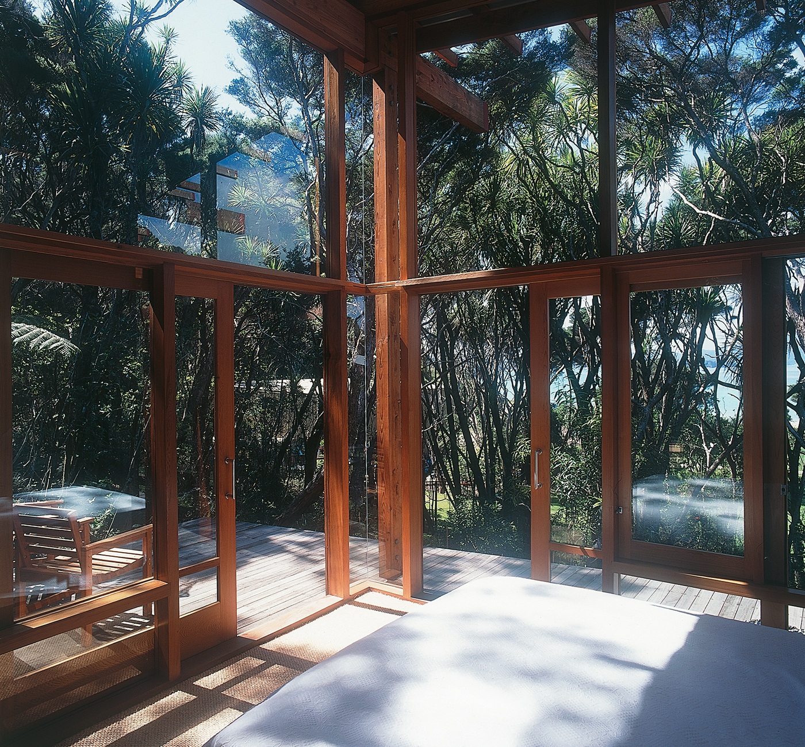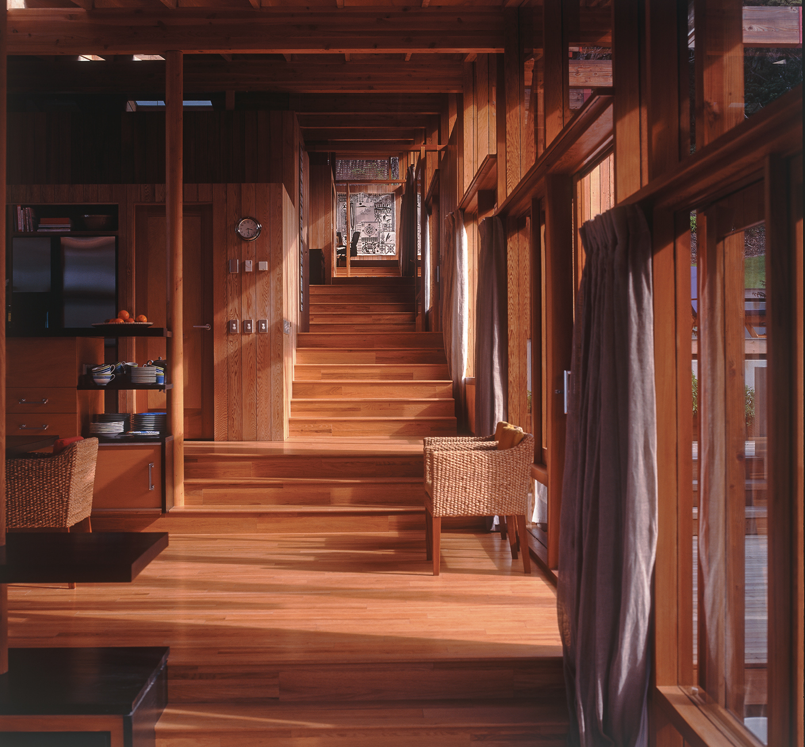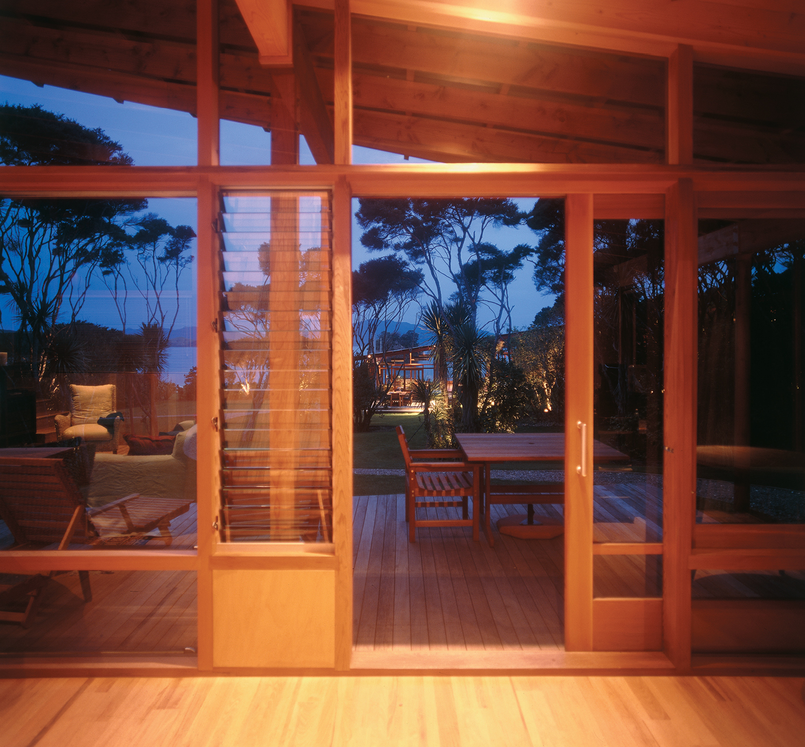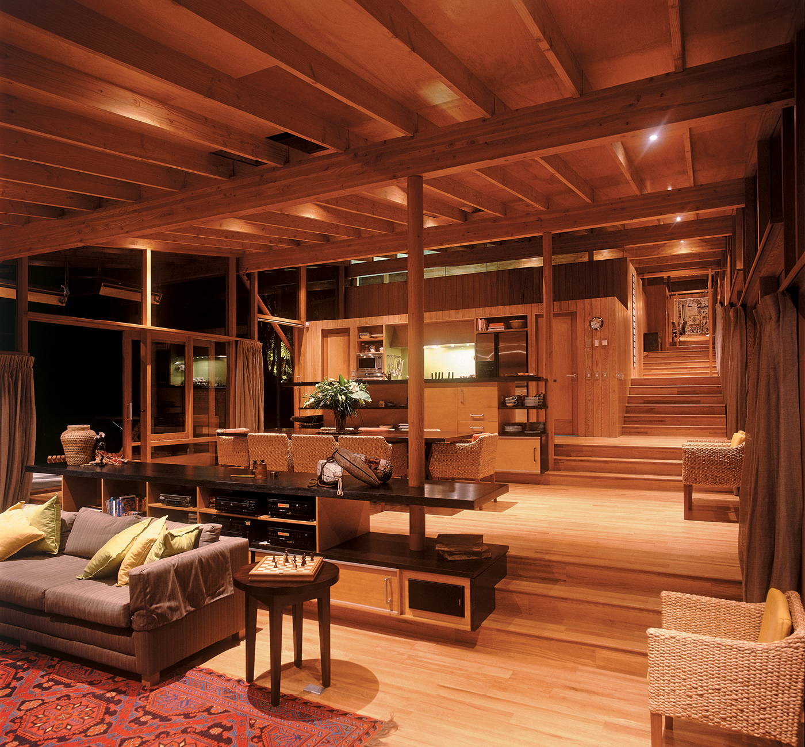The 1998 winner is comprised of a simple mono-pitched roof that hovers delicately above the house’s skeletal structure where views continue uninterrupted
1998: A Bay of Islands retreat by Pete Bossley
Two-time Home of the Year winner Pete Bossley of Pete Bossley Architects agrees when it’s suggested to him that this holiday house is one of the most significant buildings of his career. “It has received a lot of support and recognition,” he says. “From the planning stages we thought it would be a good one and might play an important role.”
But it wasn’t a burden that weighed too heavily on him. Forty metres long and with multiple levels, the home nevertheless has a delicacy that makes it feel as if it barely exists. A holiday retreat for an Auckland family, it rests unobtrusively within a bush clearing on a secluded Far North island.
Avoiding the temptation to place the house in the centre of the bay, Bossley chose instead to site it off to one side, nestled amongst stands of mature kanuka. From the sea, the house is barely discernible, its skeletal wooden structure blending with the surrounding tree trunks and transparent walls of glass allowing a view straight through the building to the bush-clad slopes behind.
“It’s exploring the absence of a house form in favour of a simple shelter,” says Bossley, who was assisted by James Downey in detailing the design. The home’s qualities seem to have captured the essence of some Antipodean version of the ideal bucolic life, with Australia’s Monument magazine saying it has “achieved near mythic status”.
While satisfying his client’s desire for all the comforts of home, he has provided them with an island hideaway that is a true sanctuary from city life. Reduced to a simple mono-pitched roof that hovers above a series of spaces that step up the natural slope of the land, the house offers varying levels of enclosure from transparent living areas to more secluded bedrooms.
By placing the house on a north-south axis and making it just one room wide, Bossley allowed every room equal amounts of morning and afternoon sun, while the choice of east and west decks creates an equal number of sunny or shaded living areas as well as shelter from the wind. The house’s glass walls allow views out to sea no matter where you are sitting.
Bossley conceived of the house as “an encampment” on the site that felt as relaxed as possible, hence the box-like form of the bedrooms and bathrooms. Clad in cedar vertical boards (traditionally an exterior cladding material) and with solid walls running only to door height, these spaces are assembled like a row of tents beneath the single sheltering roof or ‘fly’.
The pavilion-like form of the building takes its cue from a “fondness for using timber in New Zealand houses” and the rigorous way in which Modernist buildings from the middle part of this century were detailed. The Swedish architect Alvar Aalto is an acknowledged influence on the design as is the work of The Group architects in this country during the 1950s.
Another important consideration in the design of the house, and a separate sleepout buried in the bush behind, was the ease with which they could be built on a remote island. A team of builders travelled from the mainland every day, bringing with them everything needed in the construction process. Adverse weather and low tides led to hold-ups, but nevertheless the house was completed in line with the owner’s deadline.
Hand in hand with the building project, an intensive planting plan saw more than 3000 native trees planted. Landscape designer Gary Boyle was also careful to preserve as much of the existing kanuka as possible to lend privacy as well as soften the form of the house.
“We tried to keep the house from being too obvious, but at the same time ensure every space had a view,” says Bossley. Throughout the house there is a sense of being close to nature, the weather and the sounds of the bush and sea. The limited palette of materials used inside – Douglas Fir beams, Fijian kauri plywood ceilings, washed cedar walls and oak flooring and cabinetry – provides an interior that neither detracts from or competes with the view.
The house is used as a year-round retreat and to counter the large expanse of glass there are heated floors and open fires in both the house and sleepout. An outdoor fireplace extends the possibilities for open air living.
Despite New Zealand’s relatively benign climate, it’s still rare to find a house that manages to strike up such an intimate relationship with the outdoors. Wherever you are in this house the experience is of being in touch with nature, sheltered within an elegant and sophisticated tent.
Photography by: Patrick Reynolds.
[related_articles post1=”2588″ post2=”2590″]
