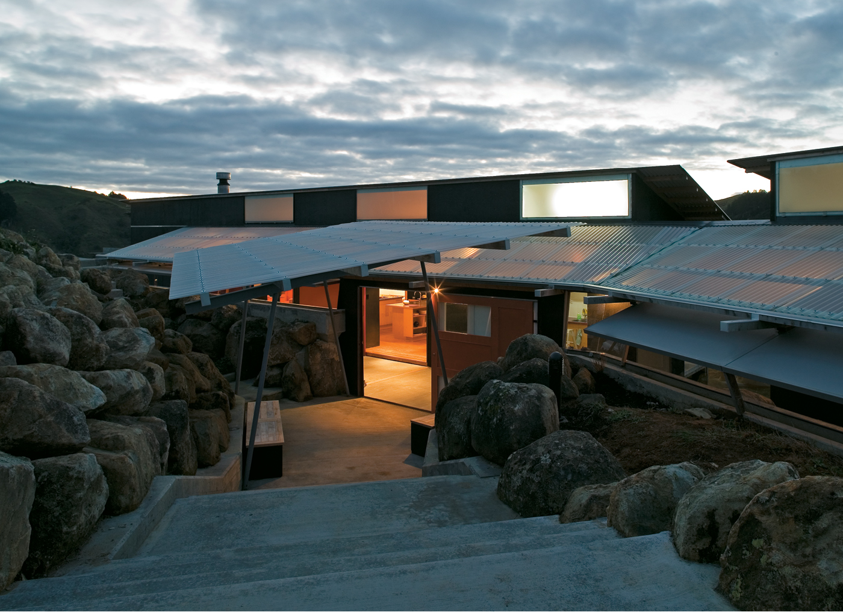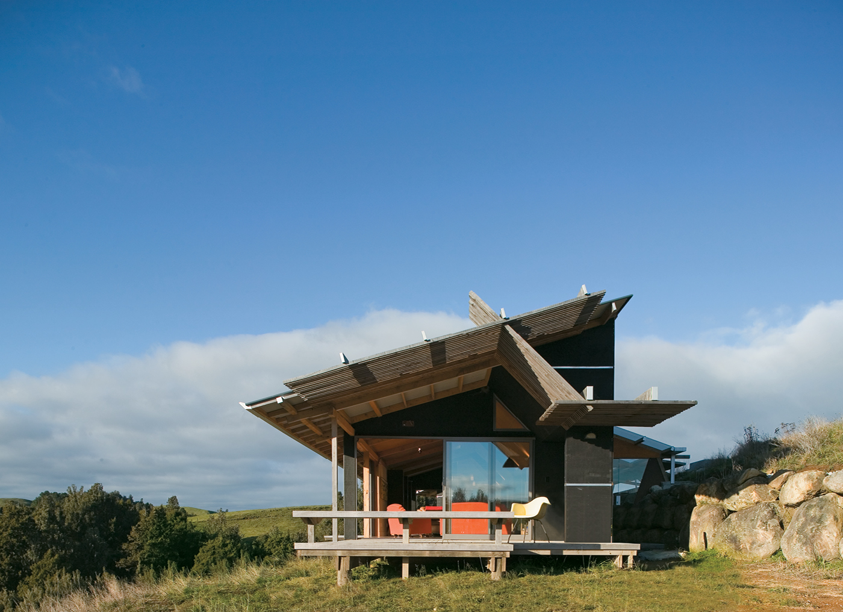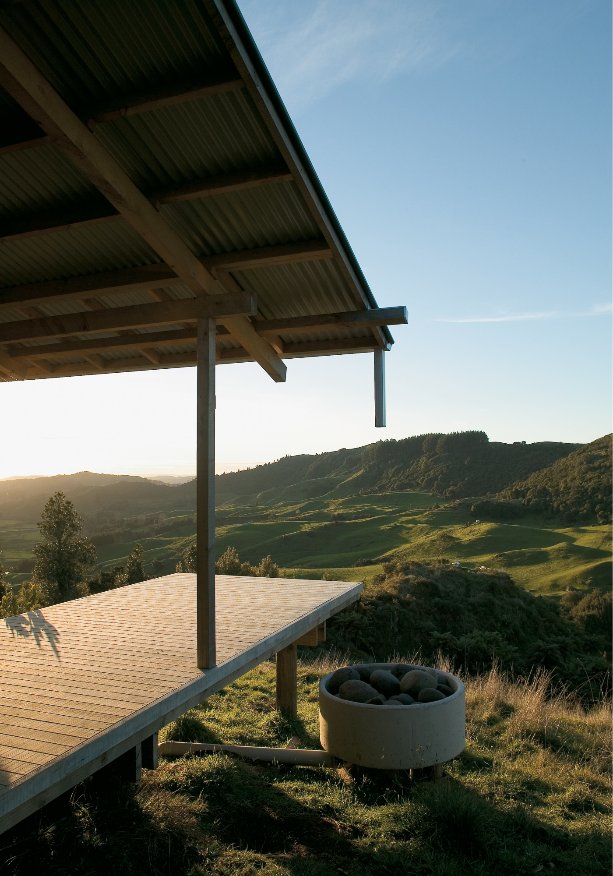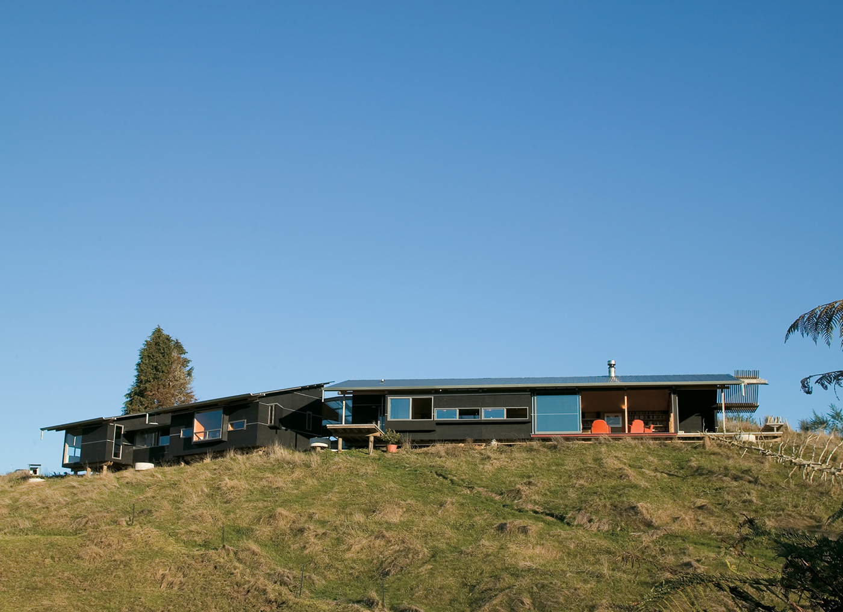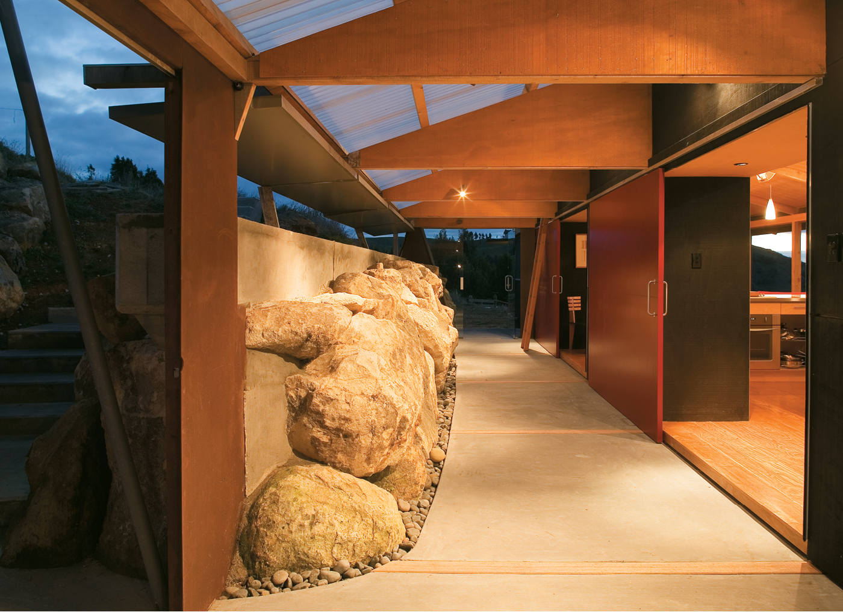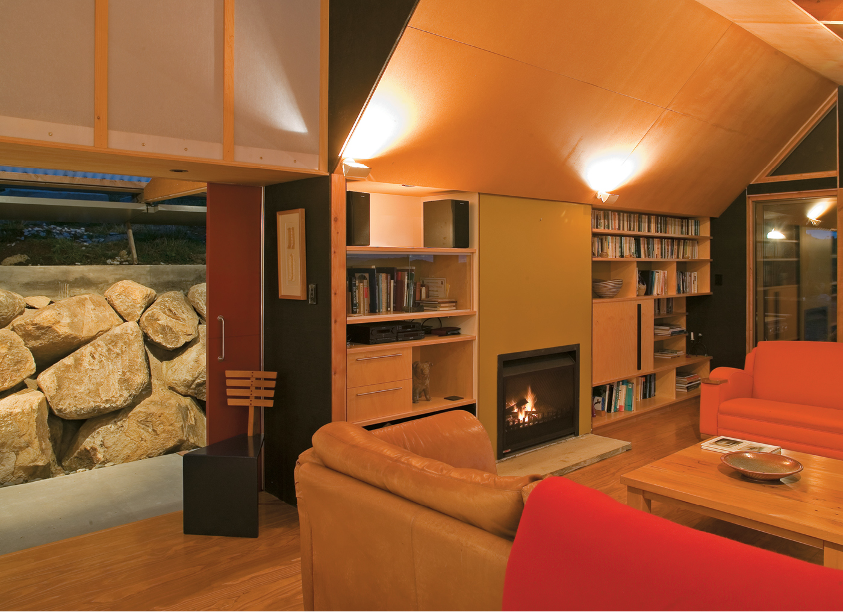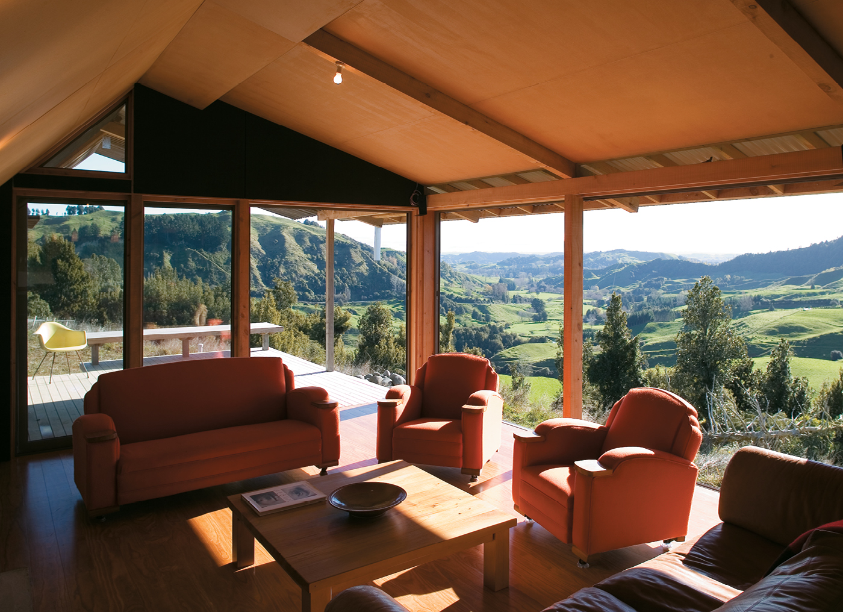When the team from Mitchell Stout architects first ascended into the King Country, they were not disappointed by the destination
2005: Mitchell & Stout’s King Country ‘tramping hut’
In a boom economy with rocket-boosted real estate prices, the 2005 Home of the Year was, to some, a refreshing selection: a moderately budgeted, idiosyncratic home with magnificent views not of a millionaire’s seascape, but an unapologetically rural King Country valley.
When the team from Mitchell Stout architects first drove south across the Waikato then ascended into the King Country, into a valley dotted with boulders, they were thrilled by the awareness of a journey and were not disappointed by the destination.
Mother Nature had been particularly magnanimous in this corner of the world: jewel-like countryside, a sparkling stream, and a picturesque slope that faces the sun. But it was the land’s spiritual undercurrents that brought something special to the project.
Called Otoparae, the place to stand and look out over open country, the hillside where the home is built is nearby what was once a fortified sentry post.
“So it was important to be sensitive to the history of the area,” explains Julie Stout.
Armed with a comprehensive brief made up of a detailed insight into the way their clients choose to live, Mitchell Stout set about designing the ‘tramping hut’ the owners were keen to inhabit. The clients wanted the home constructed around the workings of their daily routines.
“In some way they eschewed the idea of comfort – well not masses of it anyway,” explains Stout. “They wanted to be part of the outdoors, not shut off.”
Mindful of creating an open structure to capture the north-west panorama, Mitchell Stout wanted to provide some contrasting solidity on the south face of the home. They settled on a covered corridor, dug into the hillside, which anchors the house and forms its spine.
A nearby farmer was surprised and not a little bemused at the architects’ request to deliver truckloads of Rhyolite boulders, prevalent in the King Country, to the building site. Artfully arranged in textural walls, they add an original and localised element to this indoor/outdoor ‘room’.
The transparency of Durolite sheet roofing is juxtaposed with regularly spaced macrocarpa and plywood gussets that span overhead. Spray-finished Bondor panels can be opened to let in light and air.
This is a multi-purpose space that acts as an entrance, links the family, utilitarian and sleeping pods of the home and, importantly, reinforces the owners’ appreciation for living in the moment.
“There’s a deliberate change of material from the corridor to the rest of the home as well as a change of level,” explains Stout.
Visitors descend to the timber and weathered steel front door, into the corridor where they can choose to remove muddy boots and then step up into the living room.
Low slot windows in the kitchen frame a green paddock, walls to hang artwork enhance the intimacy of the space and finally, sliding glass doors on the corner of the home usher in the glorious big picture. “I hardly need to open the windows or doors here,” says one of the owners, “as I feel I’m already outside.”
Books and art, colours and comfort transform this newly constructed dwelling into a place of humanity. Contrast this with the vertiginous sense of floating over a paddock and you have a recipe for a life less ordinary.
As long-time family land in a part of the country where property prices are unlikely to soar, the pair was determined not to overcapitalise. This meant use of economical lightweight materials, plus the home was based on a regular 2,400mm plan.
With positive input from the architects and local tradespeople, they say they are very happy with their first-time building experience.
“They [the architects] ‘got’ what we wanted straight away,” says one of the owners.
Working with strict boundaries and budgets, the team delivered a home that speaks of the New Zealand vernacular and looks ahead to a long, happy future.
Words by: Claire McCall. Photography by: Patrick Reynolds
[related_articles post1=”2725″ post2=”2687″]
