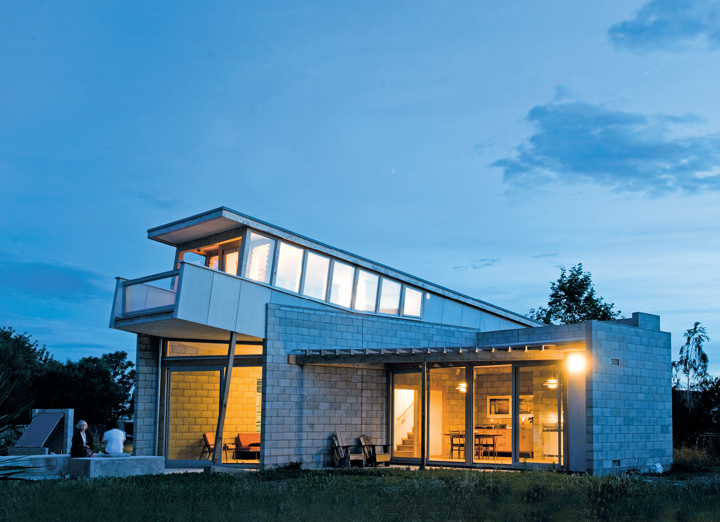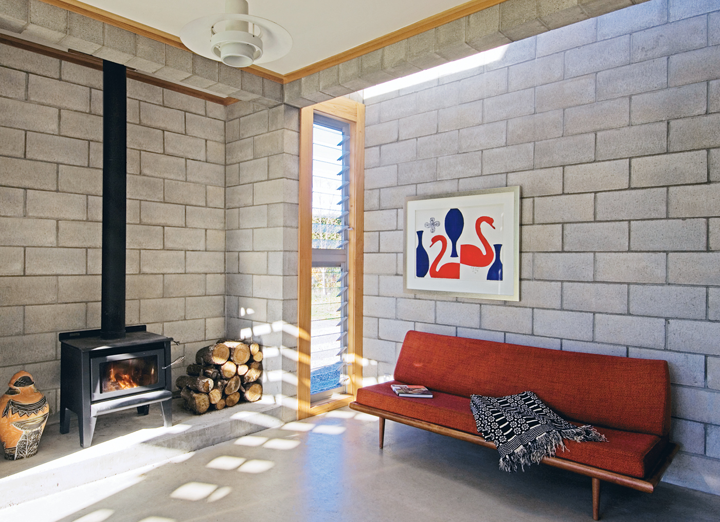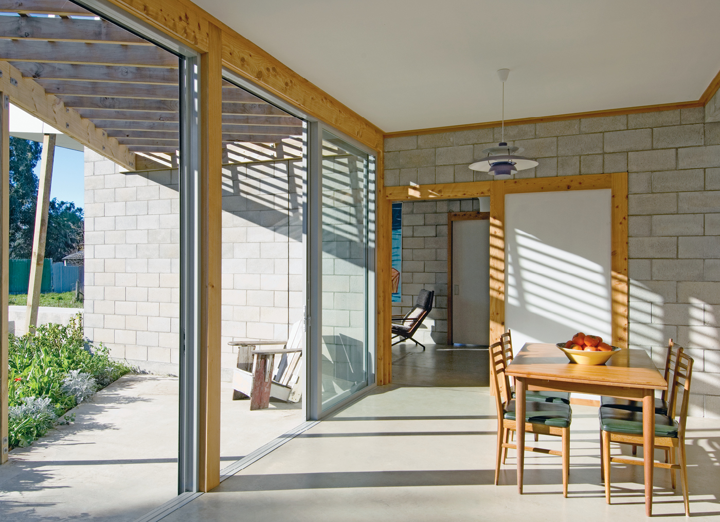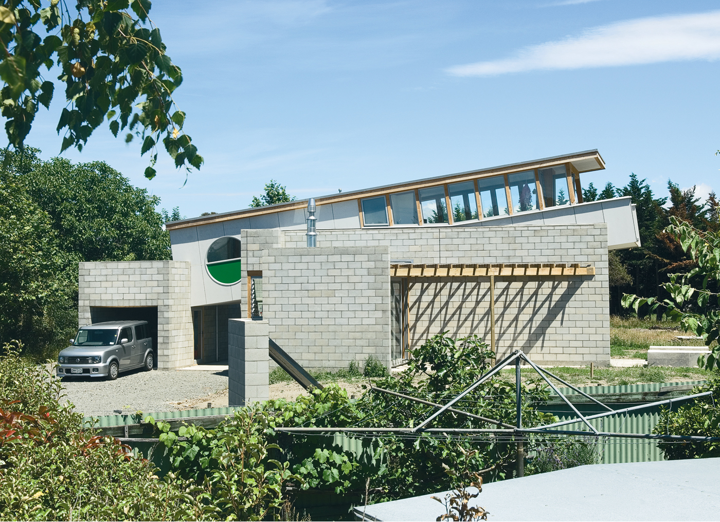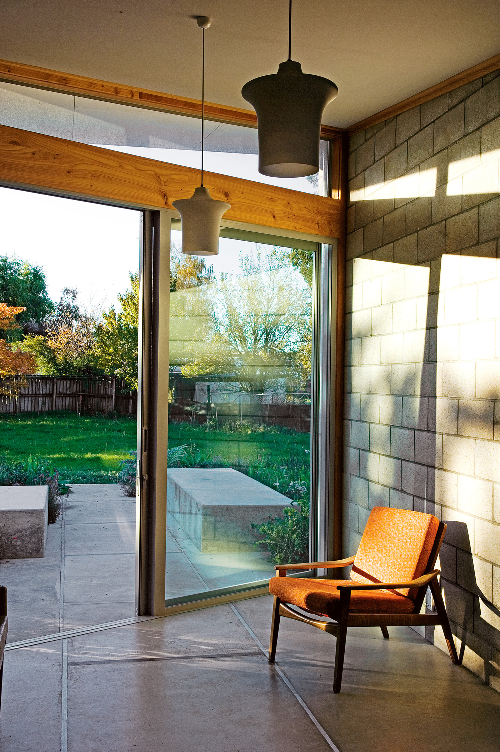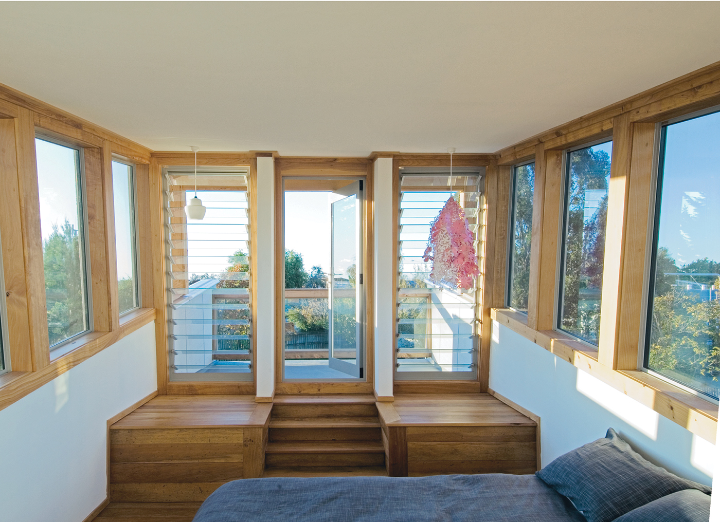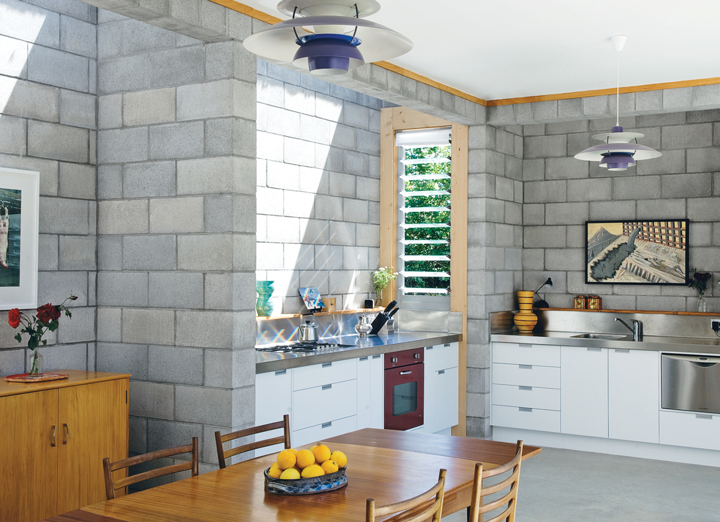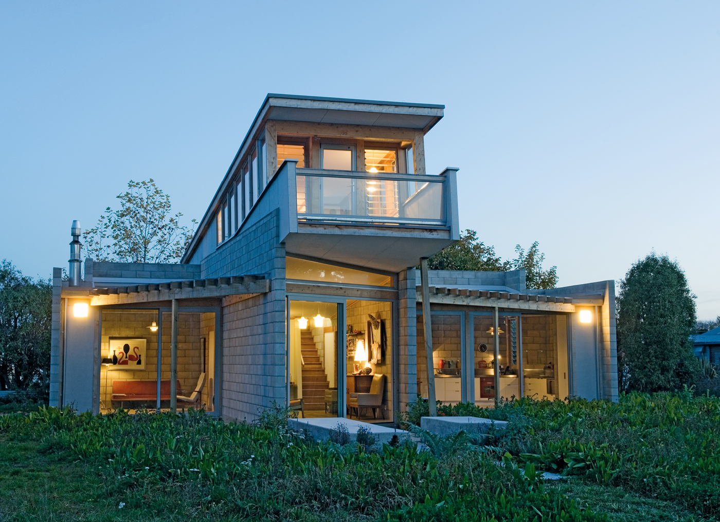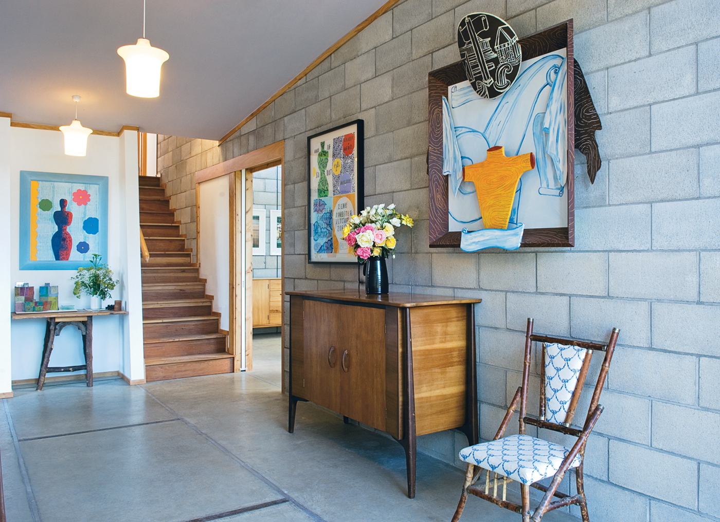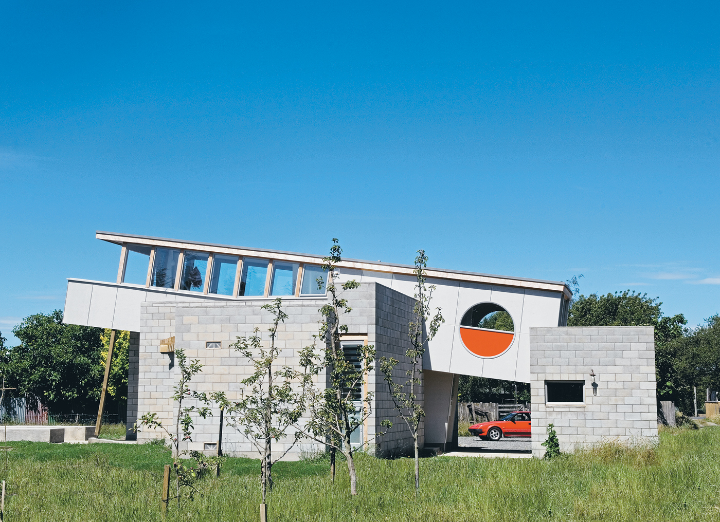Named ‘Signal Box’, the 2008 winner sits on a discreet back-section near the Masterton railway station combining imagination and great practicality
2008: Melling Morse’s Signal Box
To get there, you travel through a sleepy part of Masterton where villas mingle with small industrial buildings. As you approach the railway station at the end of the road you expect the Signal Box, as the home is called, to helpfully poke its head above its low-key surrounds and wave in your direction.
No such luck. It is a home that, to some eyes, looks born to show off, and yet it is almost invisible from the road, discreetly tucked away down a long driveway leading to a large back-section, where a row of scraggly conifers obscures the view of the train tracks on its northwestern boundary.
This slightly drawn-out process of arrival makes a first encounter with the house all the more engaging. On the sunny April morning on which we visit, a train rumbles into the nearby station a few minutes after we walk in. “Aha!” exclaims Stephanie Chilcott, the owner of the 2008 Home of the Year. “That’ll be the 9.55!”
The home, by Gerald Melling and Allan Morse of Wellington’s Melling Morse Architects, is a quirky contrast to its eclectic neighbourhood, yet it still seems an intrinsic part of it. On one hand, it could have just landed from another (possibly retrograde) planet. On the other, it is so much a product of its unique setting that it could only have been dreamt up here. It is provocative but endearing, an imaginative home that is also immensely practical. It is made from simple materials and filled with light. It is undeniably adventurous, but also very comfortable. It challenges assumed notions of what a good home should look and feel like, but is still supremely easy to live in.
Like all creative leaps, this one involved an element of risk. “It’s one of those things that was either going to be a complete embarrassing disaster or something a bit special,” says Gerald Melling. “We didn’t really know until some way down the track.” (He hopes you’ll pardon the railway pun.) Melling is being unnecessarily modest inciting the possibility of disaster, as his firm has a record of creating some of the country’s most intriguing and delightful homes.
Until now, he and Morse have been near perpetual bridesmaids in our Home of the Year award, being placed among the finalists in 2000, 2002, 2004 and 2006. Their homes are always idiosyncratic and often poetic. Melling Morse’s clients are frequently single people in late middle-age, so their homes don’t grapple with the logistics of raising children, but with another, more solitary style of living. They are friendly homes designed for people who mostly live alone.
The Signal Box came into being when Chilcott, a former clothing designer with a strong interest in art, decided to sell her Wellington residence and move to Masterton. She had purchased the site, which is shaped like a right-angled triangle with its hypotenuse facing south, because “it felt good, with lots of fences and hedging and trees on the boundaries,” she says. “It was down a long drive, so people didn’t know it was there. I liked the fact that it was basically a grazing paddock – the previous owner had run sheep on it, so it had that rural feeling even though it was in the middle of town.”
She had seen Melling Morse’s work published and emailed the duo to ask if they would be interested in designing her home. Other architects said her budget was too small, but Melling Morse, who offer clients the option of saving money by managing a building project themselves, were happy to talk. (The home cost about $350,000.)
Chilcott says she visited the Melling Morse office for an hour-and-a-half chat “with a folder of stuff that they basically didn’t want to see” but was otherwise open-minded about what kind of home she desired. She knew she wanted eco-friendly touches such as solar panels, double-glazing and wool insulation, and a light-filled kitchen, but otherwise trusted her architects to listen to her and come up with something suitable.
A while later, the sketches arrived, from which the final home hardly deviated. Chilcott was surprised, but in a good way. “I thought it was great,” she says. “It was absolutely not what I was expecting. I had said I liked to travel on trains but I didn’t particularly want one in my back yard. But I could accept the railway metaphor and found it of value design-wise.”
Melling, on the other hand, refers to himself as a train-spotter from way back, hence his enthusiasm for the Signal Box’s form. For the uninitiated, the home’s raised arm references a railway signal poised halfway between stop and go. If that makes it sound indulgent, its designers are adamant that this move was also driven by more practical concerns. “The house needed to get up above this rough little neighbourhood and have a look around,” Melling says. “That’s where the idea of cranking it up like a signal came from. But we didn’t want our client to suffer any inconvenience for the sake of a metaphor. It’s a rational, functional house.”
To some, the site might have seemed a little ordinary at first, but Melling Morse saw plenty to work with. As well as the metaphorical potential of the railway, the triangular boundaries provided a geometric basis around which the house took shape, with its spine running towards the apex of the triangle and its living areas opening up to the north. It is a small, simple home; in fact, Chilcott spent much of the design process fretting it would be too small (it is under 100 square metres), but “now I wonder why I complained because everything seems the right size”, she says.
Indeed, there’s a deep sense of contentment at the Signal Box, which is remarkable considering the house is so new. Chilcott credits this to Melling Morse’s powers of deducing the unspoken needs of their clients. “One of their key skills is that they’re able to identify their clients’ makeup and see what they will respond to,” she says.
In her, Melling Morse sensed a spirit of adventure, a spirit they have matched and rewarded with the ‘Signal Box’, this unforgettable one-of-a kind home.
Photography by: Paul McCredie.
[related_articles post1=”2719″ post2=”2721″]
