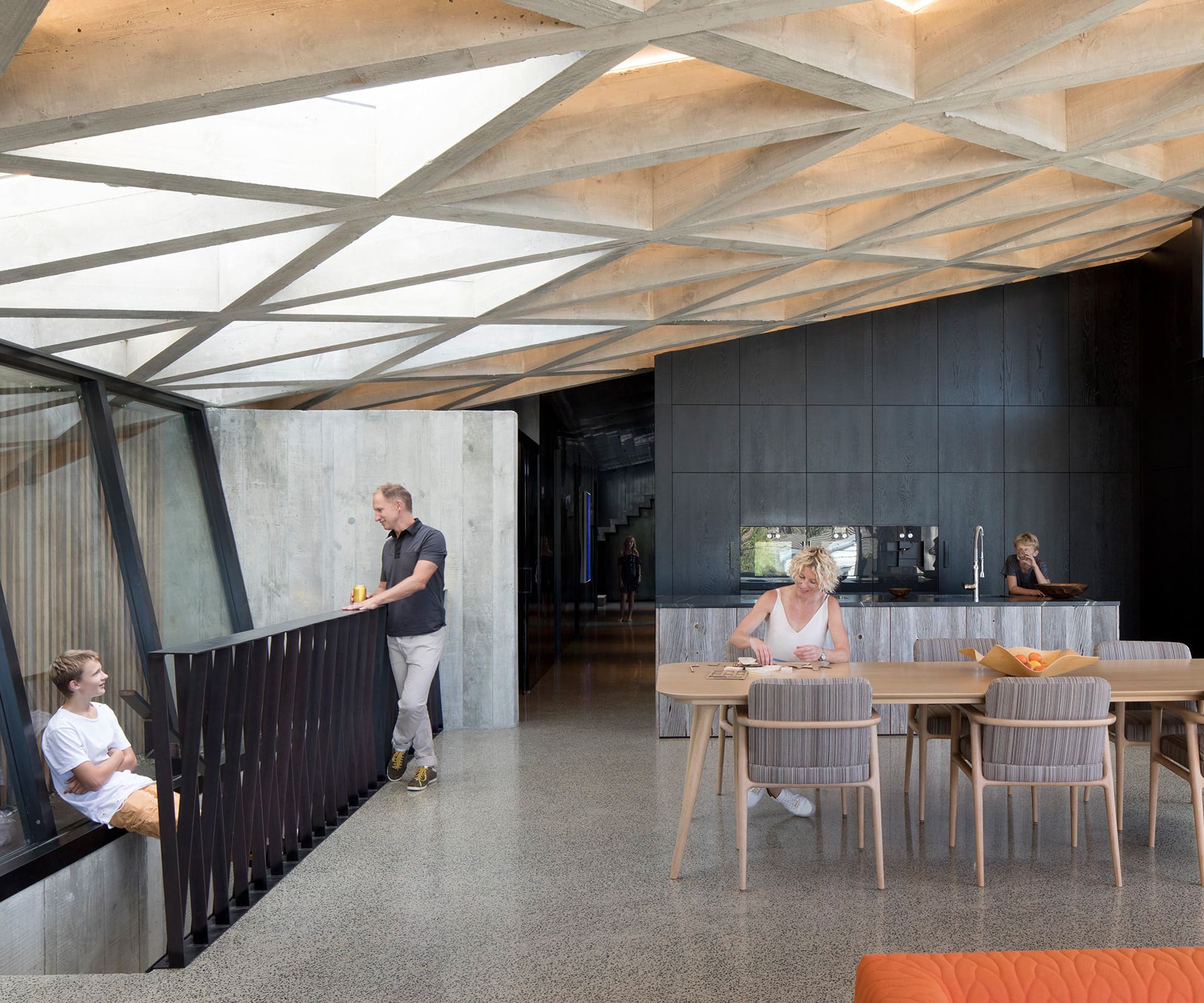Architect Jack McKinney discusses the collaborative process that went into designing and building this award-winning home with its 56-tonne concrete roof
Q&A with architect Jack McKinney
You’ve worked with Cam on many projects – how does this affect the way you design for him?
We have a body of work that we are always trying to surpass. Finding new outcomes keeps both of us interested. We are currently exploring concrete construction, with each project slightly more ambitious in methodology or result. Because Cam is the builder and client, it allows more experimentation than you ever could within a normal client, architect and builder relationship.

Tell us about the collaborative process.
Everyone involved has a good eye and good ideas, so I wanted Cam and Rachael to have input as the job progressed. I resolved planning and siting, with the strategy to establish a strong sculptural idea – heavy concrete lattice balanced on a podium – that could withstand onsite improvisation and editing. Part of the delight is traces of the building process – notes made on ply formwork imprinted on concrete beams, areas where rain hit stairs or air pockets formed in the concrete aren’t what you’d expect but they imbue humanity and show the energy of making something so complex.
What does the house do that others you’ve designed don’t?
There was a lot of freedom in design and licence to be more exuberant than usual. There are big cantilevers, raw concrete, rugged surfaces – all things I love architecturally. The exploration of darkness – black steel in the light-less hallway – was a first for me. There’s a graphic quality to diagonal lines and shapes made by the skylights. An interesting aspect is being aware of the concrete mass above you in the living room, but it’s not oppressive because of its tilt and the gentle way it rests on the chimney. I find that very satisfying.
What were you drawing on with the concrete roof?
Concrete is a wonderful material, used really well in domestic architecture by South American architects such as Oscar Neimeyer and Paulo Mendes da Rocha. The diagrid is a classic form in the architectural playbook, and feels particularly correct in concrete. There is a great history of the diagrid with exponents such as Louis Kahn, I.M. Pei, and the amazing Sheats-Goldstein house in Los Angeles by John Lautner which features in The Big Lebowski. It was fun to quote all of these sources but to do some different things, in particular the cantilever. As an element, I thought the diagrid was lying dormant and ready for a resurgence.
See more of the ‘Home of the Year 2019’ winner below




