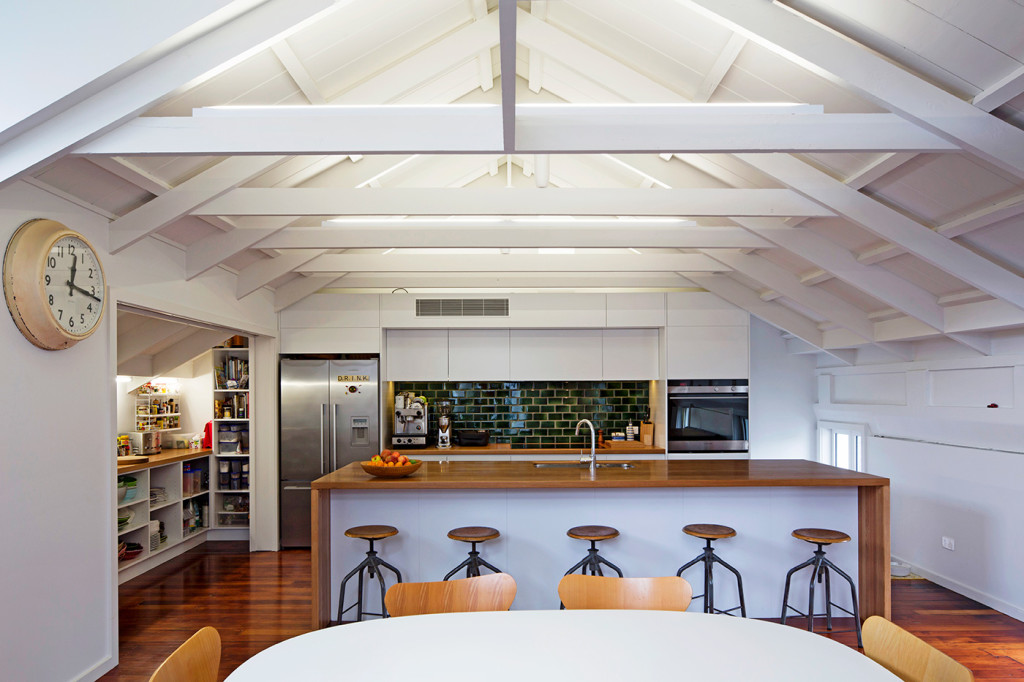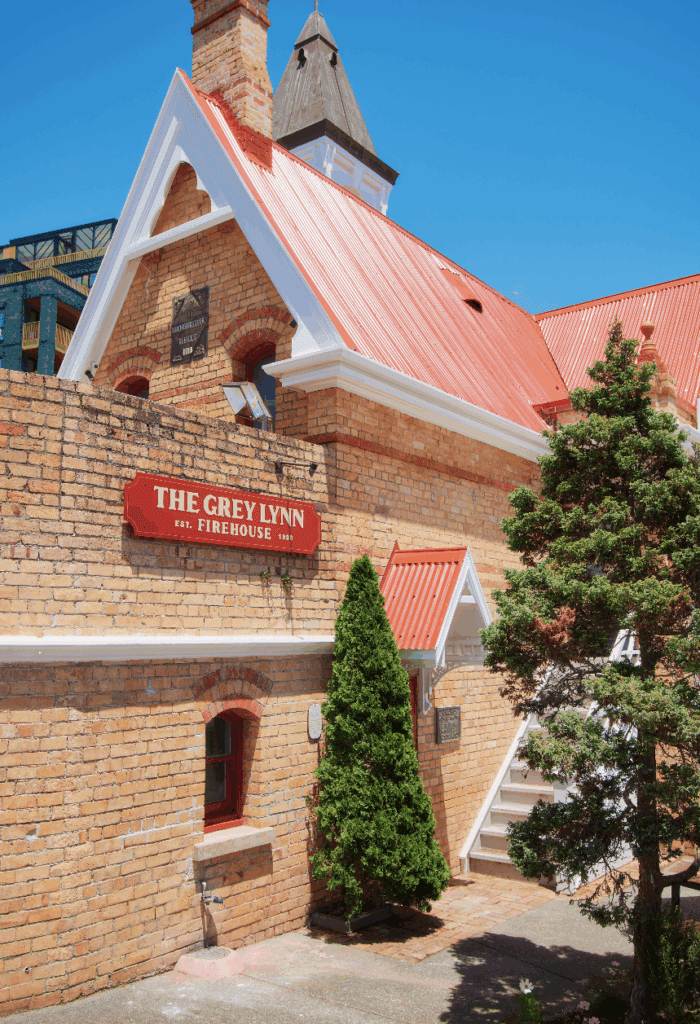The brief Richard Naish received for this Stable Lane kitchen was for a large, sociable family kitchen that, while modern, still fit the century-old building. A challenge was the low stud height, which was resolved with cleverly created storage space.
Kitchens: a century-old building meets modernity
HOME This was part of a redevelopment of a century-old building. How difficult was it to carve out space for a contemporary kitchen?
Richard Naish, RTA Studio The existing building did provide some challenges. It had very low stud height at the wall roof junction so we utilised this space for pantry storage and shelving.
What kind of kitchen were you asked to create, and how did you go about doing it?
We were asked to design a large, sociable family kitchen. We created a large timber island unit to become a focal hub of the space with an overhanging edge to sit at.
How do you go about making kitchens sociable places?
Placing the kitchen and dining area together almost as one space enables the boundaries to blur between cooking and eating. A scullery/pantry allows a second sink and work surface to be easily closed off while entertaining.
What are you most pleased with about this kitchen space? What works best for the people who live here?
Well, I love the feedback that the family is really enjoying the space, so I believe it is working as intended – as a great social kitchen!
Design details
Appliances Fisher & Paykel fridge, oven, dishwasher and extractor.
Tapware Methven.
French industrial stools The Vitrine.
Tiles Green crackle-glazed butchers tiles from Middle Earth Tiles.
Benchtops Kings Fourth Generation Woodworking Co Ltd, Carterton.
Lighting Fluoro battens with a custom-made baffle.
Photograph by: Patrick Reynolds.





