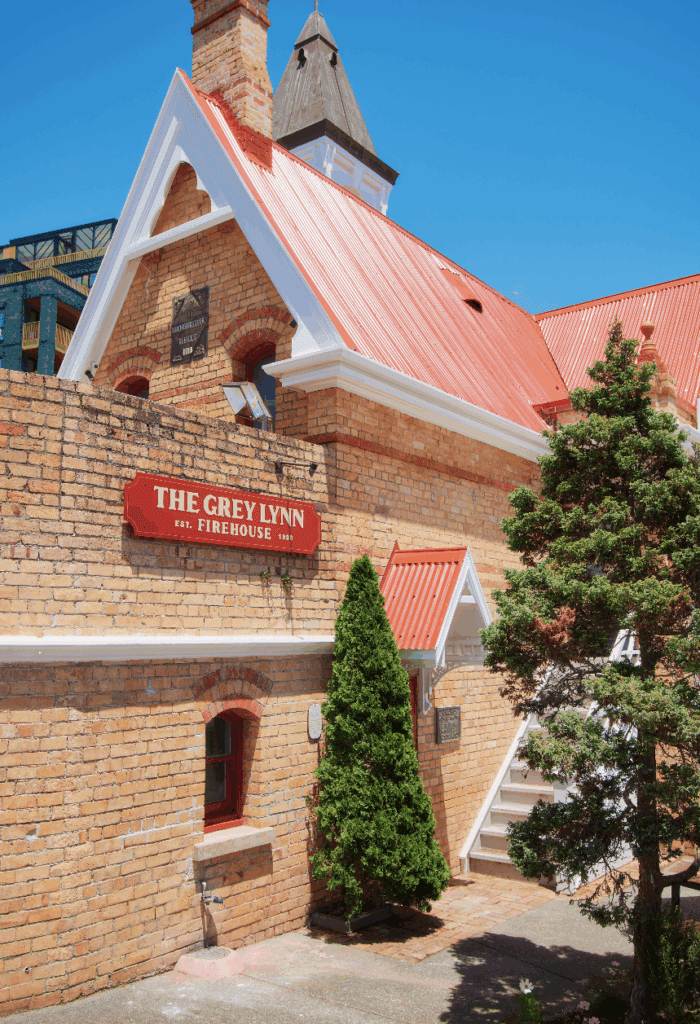A clever redevelopment revives a former printing hall in Christchurch

In the past few years, Box 112 has redeveloped a series of heritage spaces around Christchurch into vibrant, city-making spaces combining offices, retail and hospitality. Collectively, they’re a charming bunch – warm, tactile spaces making use of buildings that were largely overlooked before the earthquakes of 2010 and 2011.

Their latest effort is The Yard, in a 1950s former printing hall positioned on the edge of ‘South Frame’, a new $28m government-led ‘green walkway’ precinct. This pedestrian-friendly area on the city fringe combines four gathering spaces, with a pedestrian and cycling corridor through its heart. “It’s an emerging and growing area,” says Box 112’s James Stringer, “and we love that there’s a wide range of industries and businesses here.”

The Yard has light and volume with large windows and lofty ceilings, and a mixture of what Stringer describes as “authentic, natural materials” including brick, exposed timber trusses, concrete and steel. Upstairs, there are open-plan offices and a shared space. Downstairs, there’s a collection of seven hole-in-the-wall eateries, including Otto, a sandwich shop that also does Yottam Ottolenghi-style salads, and Ceylon Kitchen, one of the city’s few Sri Lankan eateries.

The Yard
173 St Asaph St
Christchurch Central
theyardchch.nz
Photography by: Kate Claridge.
[related_articles post1=”90559″ post2=”85202″]




