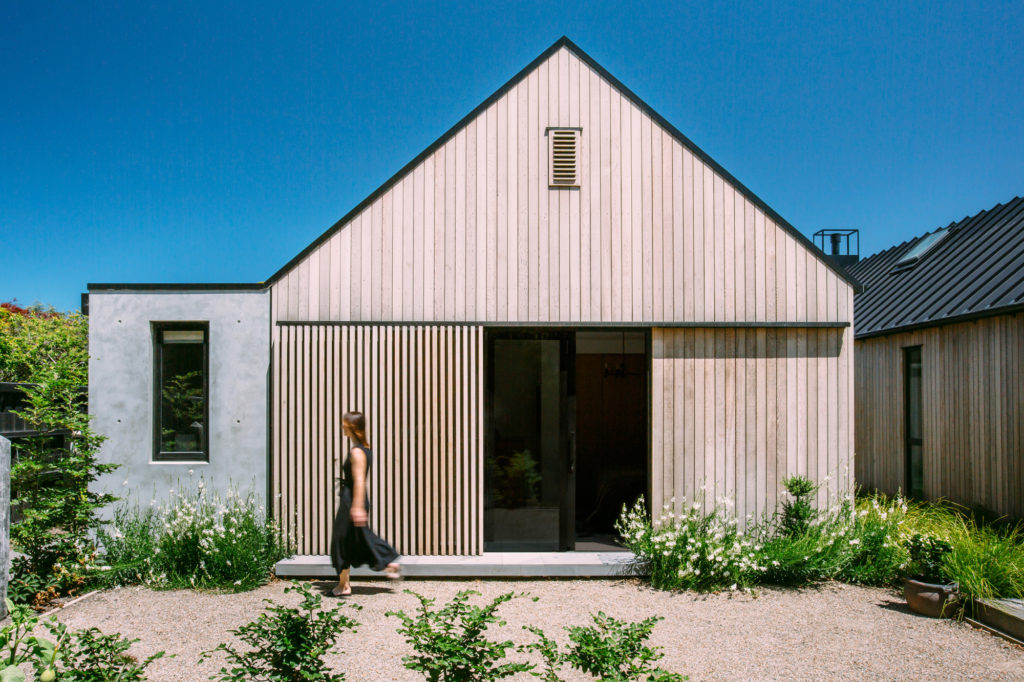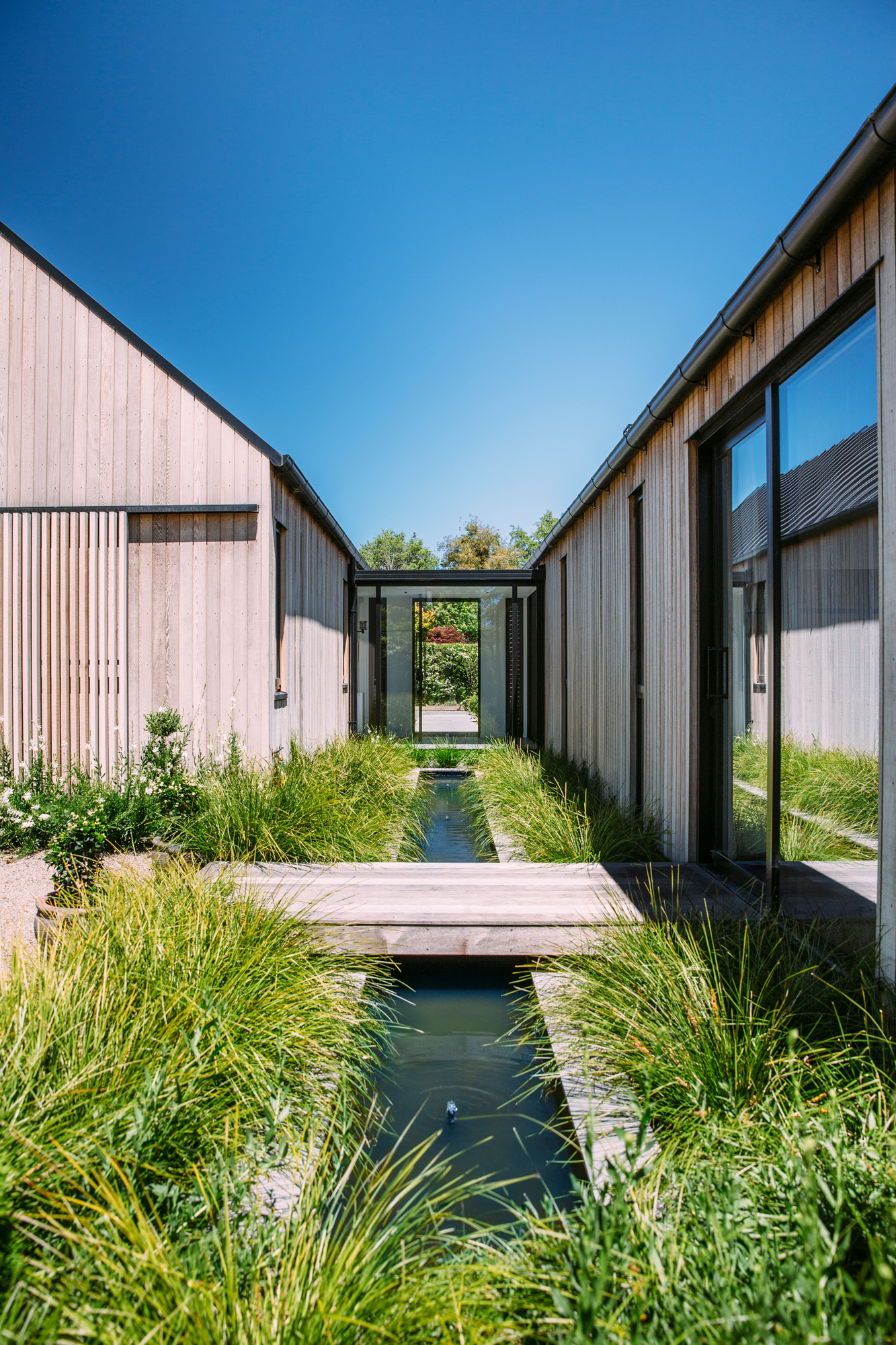Around this Christchurch home, which is raised above the ground to allow floodwaters to flow beneath it, an interconnected series of landscapes combines to create a striking aesthetic.
An original homestead, earthquake-damaged but not irreparably, still stands on this Fendalton site, but it is now joined by a contemporary home whose distinctive gardens deliver an evolving narrative.
The brief for Andrew Watson of AW Architects was to design a contemporary home that better reflected the clients’ current stage of life; a smaller footprint that spread out across a single level.

The result is a home of sleek proportions and simple forms — afforded a sharpness by intricately considered detailing. Recessed windows create depth, while vertical cedar cladding expresses a clean linear palette beneath the gabled form. Concrete walls extend out from the gable, intentionally juxtaposing the timber and retaining the sharp symmetry.
The house is sited at the rear of the section in close proximity to the banks of Wairarapa Stream, where extensive native planting abounds — a decision made to help allay and slow the flow of water when the stream breaches its banks.
A formal contemporary entrance is marked by sculptured exotic planting and lush greens, split in the centre by a bluestone path, and culminating in potted kaizukas that flank the front door.
Through full-height glazing, the other ‘rooms’ of this garden are visible, including a narrow pond that traverses the length of the rear footprint. In this area, a private courtyard leads off the master bedroom and lounge to the northern end of the property.
Here, white gaura dances against the vertical cedar, creating an organic yet ordered feel around a Teddington-chip courtyard. “In this area, we selected soft planting,” landscape architect Henry Blakely explains.
Adjacent, the shallow pond is surrounded by native Australian grass lomandra, which has a “good form and is a nice mid-tone green”. A floating kwila bridge provides access from the courtyard to the living area.

“This house was very much driven by the landscape,” Andrew explains. “The clients, who had lived in the original homestead for years, wanted a house that was much closer to the stream boundary and one that interacted with the stream and existing landscape.
“The two pavilions lent themselves to opening up to the interior courtyard, which naturally became a strong part of the living experience.
“We did a lot of work around flood mitigation, with gabion baskets underneath the house to allow water to flow through if the stream floods. The site drops down about 2m to the riverbank where there are a lot of mature trees — that tree environment is ever changing. The views you get really create a sense of being part of the surrounds — there’s a real sense of serenity in this landscape.”
Moving around this home, there’s a sense of crisp proportions and easy living, accentuated by considered landscaping that traverses the realms of cottage and native garden, and the ordered aesthetic of sculptured contemporary planting.
Architect: AW Architects
Project architects: Andrew Watson, Prue Johnstone
Landscape: Henry Blakely Landscapes
Words Clare Chapman
Photography Lisa Gane




