Passive House, the international design standard, is gaining popularity around New Zealand due to its ability to reduce energy consumption and a home’s impact on the environment.
We’ve looked at five certified passive houses and homes using Passive House principles each with a unique take on designing for their clients, the climate, and the future.
Kowhai House, Rafe Maclean Architects
High on Māori Hill, Dunedin, this certified home. in silver and hints of yellow is a spectacle among the native bush. Wrapped in thermally efficient materials, it provides an education in local Passive House solutions.
Dunedin architect Rafe Maclean had previously designed passive houses for clients, so the choice was simple when deciding to build for his own family. As several family members suffer from asthma, a warm, healthy home was a priority.
The steep site terrain and access were both challenging, but the clever design made the most of a modest footprint. The simple form reduced potential costs and helped make the home more thermally efficient, a key part of attracting more people to Passive House construction.
Triple-glazed windows and woollen insulation were made locally, both important parts of ensuring the home acts as an efficient thermal cocoon.
Despite the cold, damp Dunedin winters, only a panel heater is needed to keep the home warm and comfortable, with a heat recovery system delivering filtered indoor air.
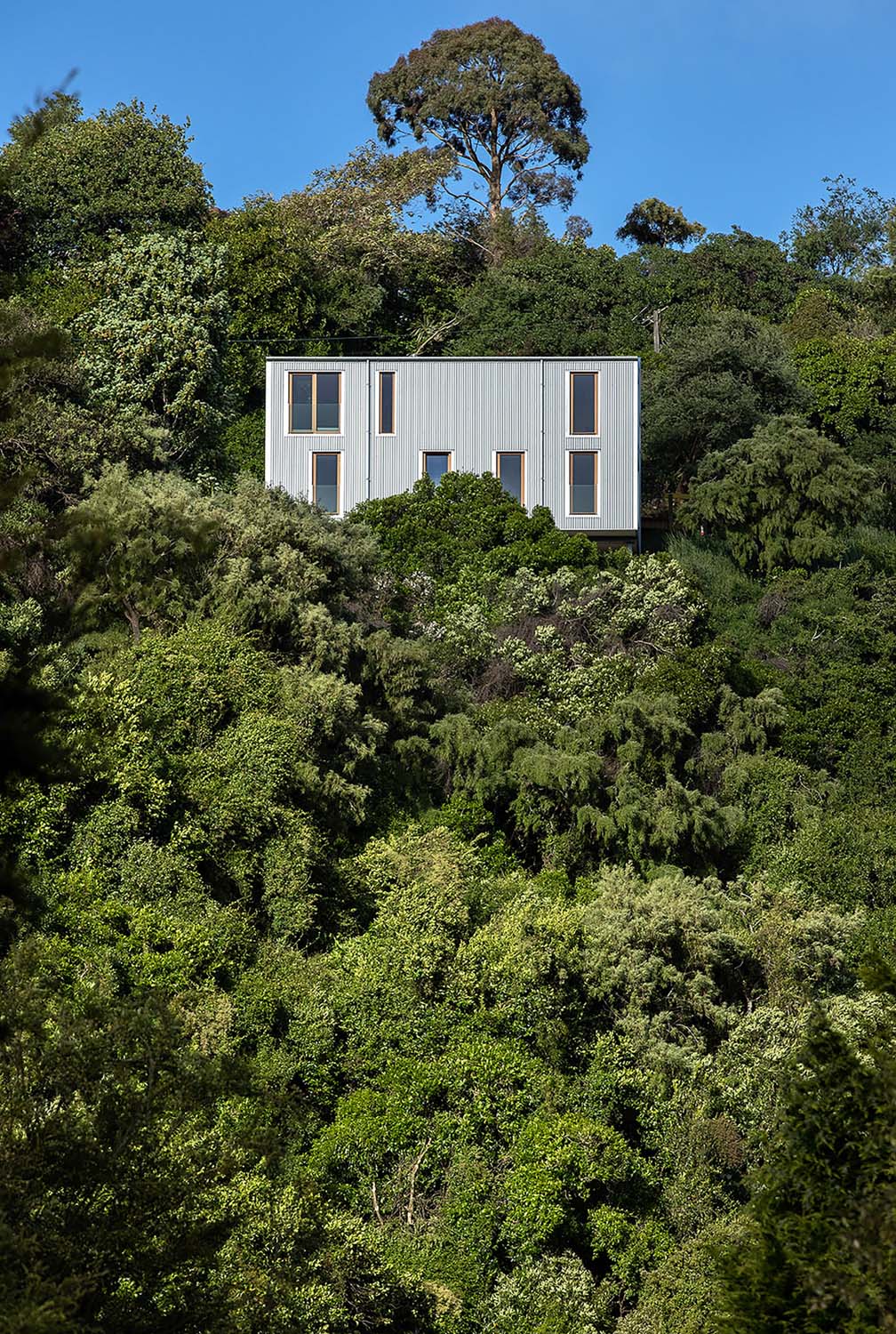
Clevedon House, Jessop Architects
Jessop Architects designed and managed the build of Australasia’s first certified Passive House, and since has curated a modular Passive House design collection: COOLHOUSE.
Clevedon House was bought by the client as an escape from the city. An existing barn conversion sat well in the rural landscape, but a secondary living space and annex were required. The solution was to use the ‘Crib’ module from Jessop Architects’ COOLHOUSE range and connect this to the existing building with a glass-walled ‘living’ pavilion.
The ‘Crib’ addition was a 45-square metre insulated structure, with its own HRV system, and double-glazed windows. Due to being connected to the original pavilion, the addition could not be truly sealed but performs very well.
The connecting pavilion, the pathway between old and new, is encompassed by full-height double-glazed glass with a louvred aluminium shutter system, which traps heat from the afternoon sun and moderates the climate inside.
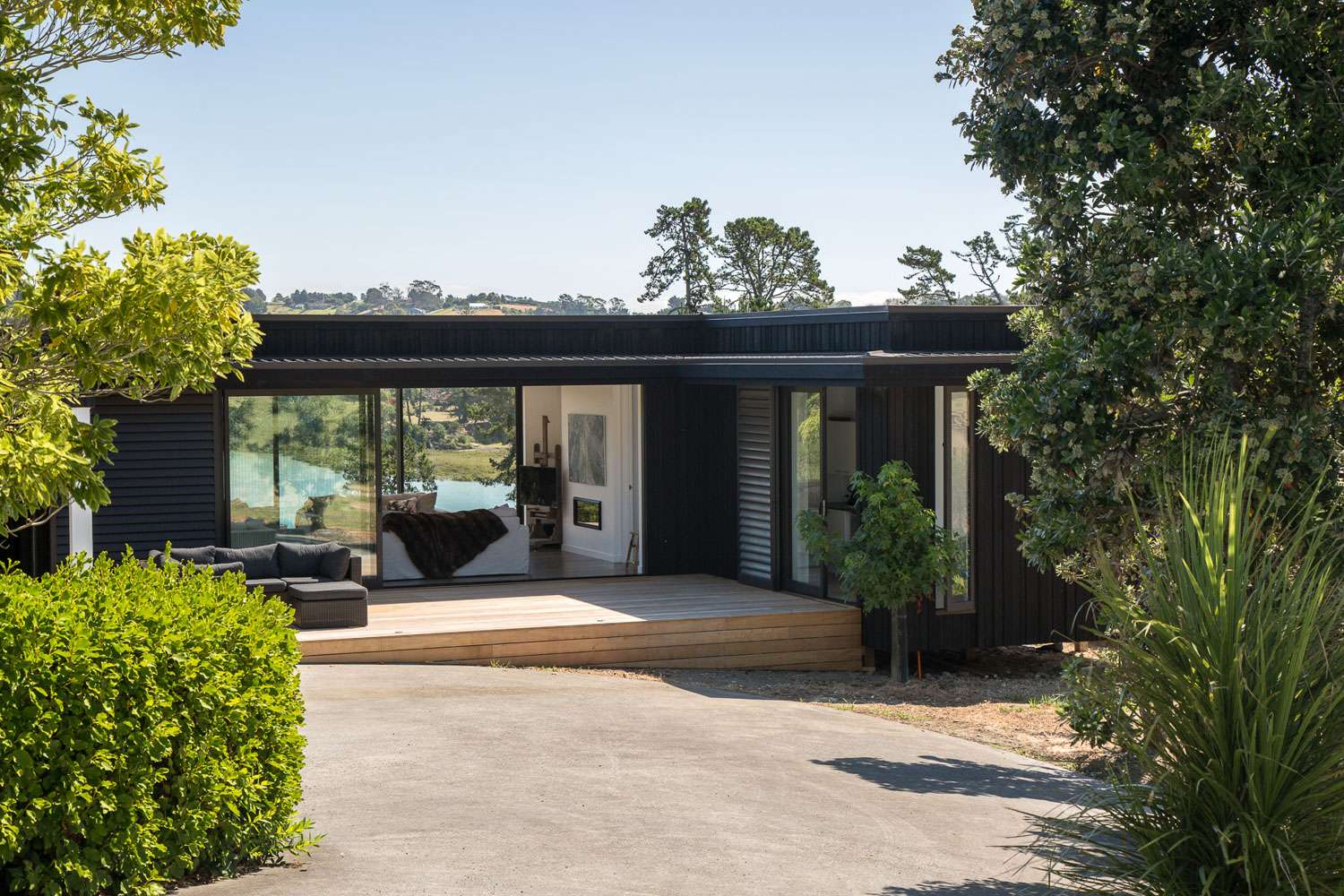
Echo House, Three Line Architecture
On an exposed site prone to harsh climatic conditions, Three Line Architecture and their clients hatched a plan to deliver a home that spoke to its location and performed to the highest environmental standards.
The form of the building needed to be simplified to meet strict Passive House principles, yet the clients didn’t want this to dictate the design as a whole.
The resulting form spread out across the site, from north to south, facing east towards Kapiti Island. To achieve Passive House certification, double layers of insulation were installed along with triple glazing to ensure there was no thermal bridging between the glass and the frames.
Despite its hilltop location on the edge of the Kapiti Coast, the house doesn’t need any heating; a result of the building’s airtightness and highly efficient ventilation system, incoming air is heated with the outgoing air, while moisture is wicked away.
In-ground sewage treatment systems, rooftop solar panels and rainwater collection all contribute to this home’s positive impact on the environment.
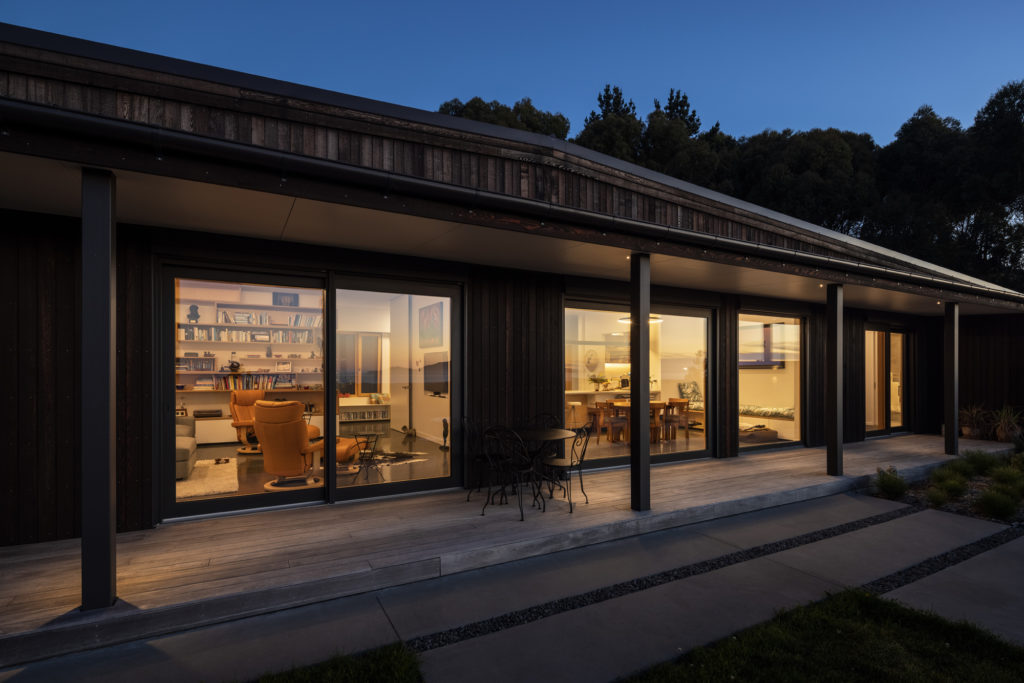
Salmont Place Apartments, Parsonson Architects
Designed for a couple by Parsonson Architects, this two-apartment project offers a panoramic view of Wellington Harbour. On an exposed hillside site, Passive House principles were used to ensure this home will protect against the famous Wellington southerlies.
The spaces were carefully planned to benefit from passive solar gain, while screens and extended eaves were added to the northern and western sides to shade the home from the summer heat.
Utilising high levels of insulation, an airtight wrap within the wall and ceiling, and a heat-recovery ventilation system was used to minimise energy use and maintain comfortable and healthy indoor air quality.
Planting around the upper apartment’s winter garden provides privacy from the neighbours, but is also used as a heat regulator, naturally ventilating the interior.
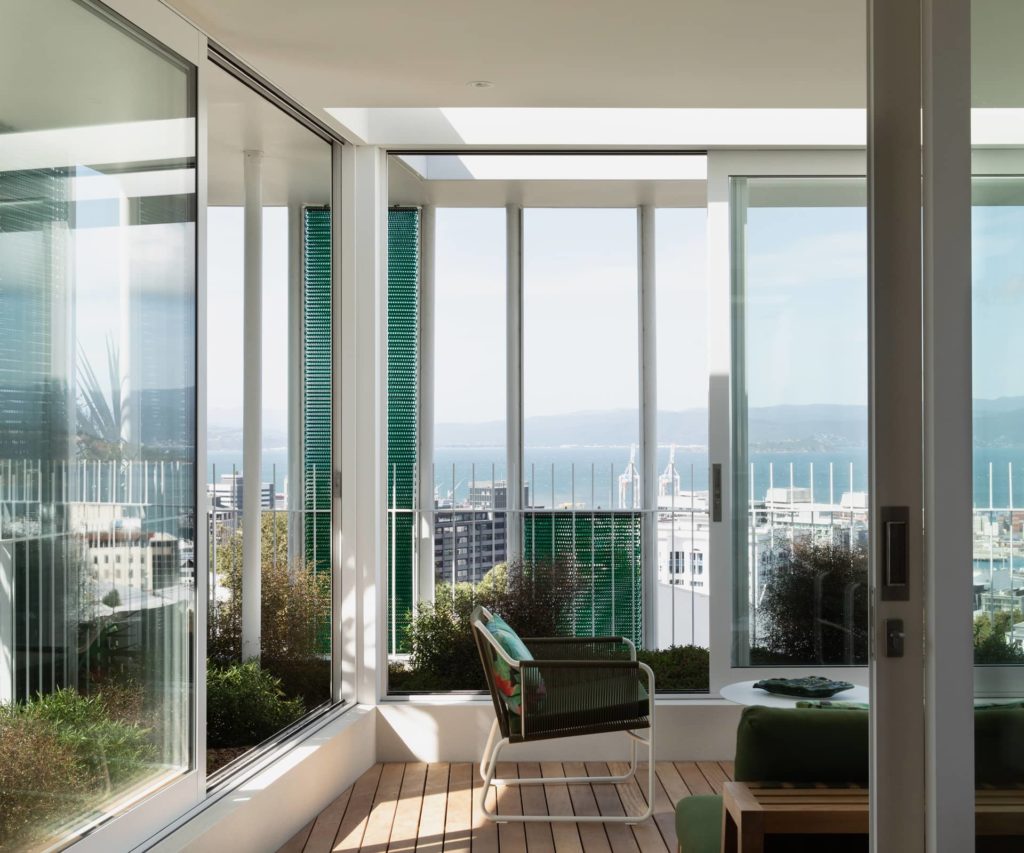
Coast House, Stacey Farrell
At the bottom of the South Island, halfway between Invercargill and Bluff, this bunker-like holiday home was constructed using Passive House ideology.
The small settlement of Omaui faces due north, and shelter is found in the dense native bush which surrounds the site. The design was slowly conceived over the years, eventually resulting in a plan that was designed within tight budgetary constraints and to tread lightly on the land.
Due to the harsh, extreme climate, airtight construction was required to require as little heating as possible and using sustainably sourced materials – a huge feat due to the remote location.
A woodburner in the main living space is the only source of heat required in this 100m², assisted by a ventilation system that keeps the home comfortable. Stained structurally insulated panels line the interior walls, an energy-efficient and cost-effective solution for this remote retreat.
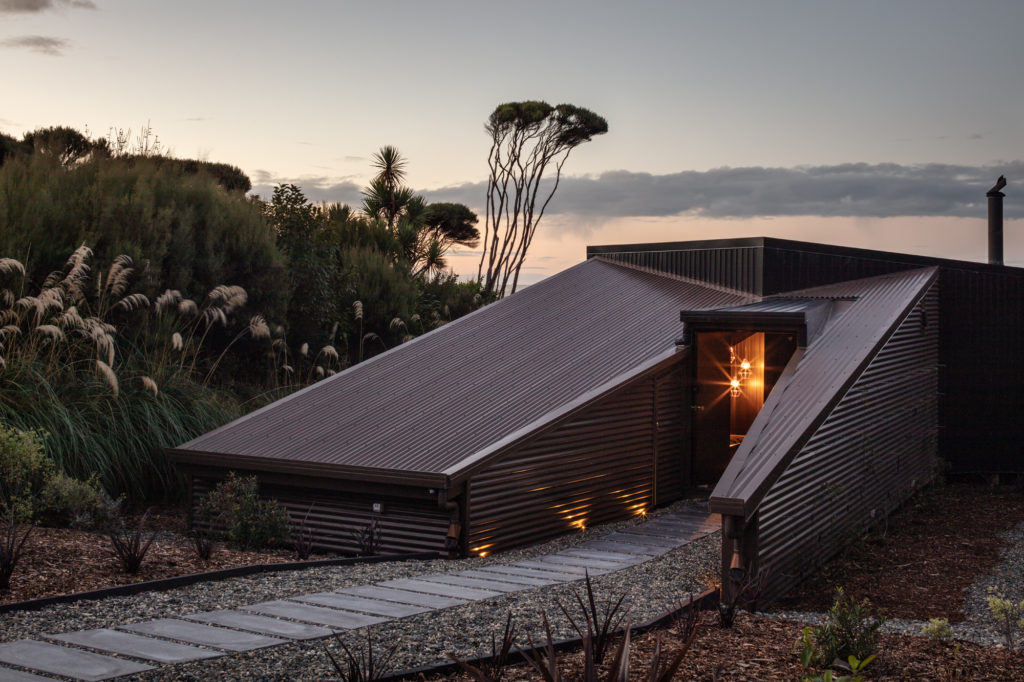
What is a Passive House?
Passive House is an internationally recognised stringent certification programme that requires houses to maintain ambient indoor temperatures year-round using minimal mechanical heating and cooling. The concept is focused on maximising the passive influences in a building, including sunshine, shading and ventilation, rather than active heating and cooling systems. Coupled with high levels of insulation and airtightness, passive houses consume less energy than a standard building. In New Zealand, passive houses require certification according to the Passive House Standard, which is managed by Passive House Institute New Zealand.
What are passive home principles?
Passive House is a material-first approach to achieving healthy and energy-efficient buildings. The standard is defined in seven principles; orientation and shading, form, insulation and thermal bridges, airtightness, ventilation, heating, and airtight windows and doors.
More information about Passive House certification is available at passivehouse.nz
Words Katie Delany




