This Auckland home is made up of a trio of individual but allied cubic forms using terracotta, corrugate, and a polycarbonate that positively glows in the dark like an urban lantern.
A brick-and-tile on a quarter-acre section was what working-class dreams were made of in the 1950s. In the Auckland suburb of Westmere, where trams still trundled along the main street, the epitome of living well was a freshly mown lawn and a Ford Prefect parked up in the single-car garage to take out for a Sunday drive.
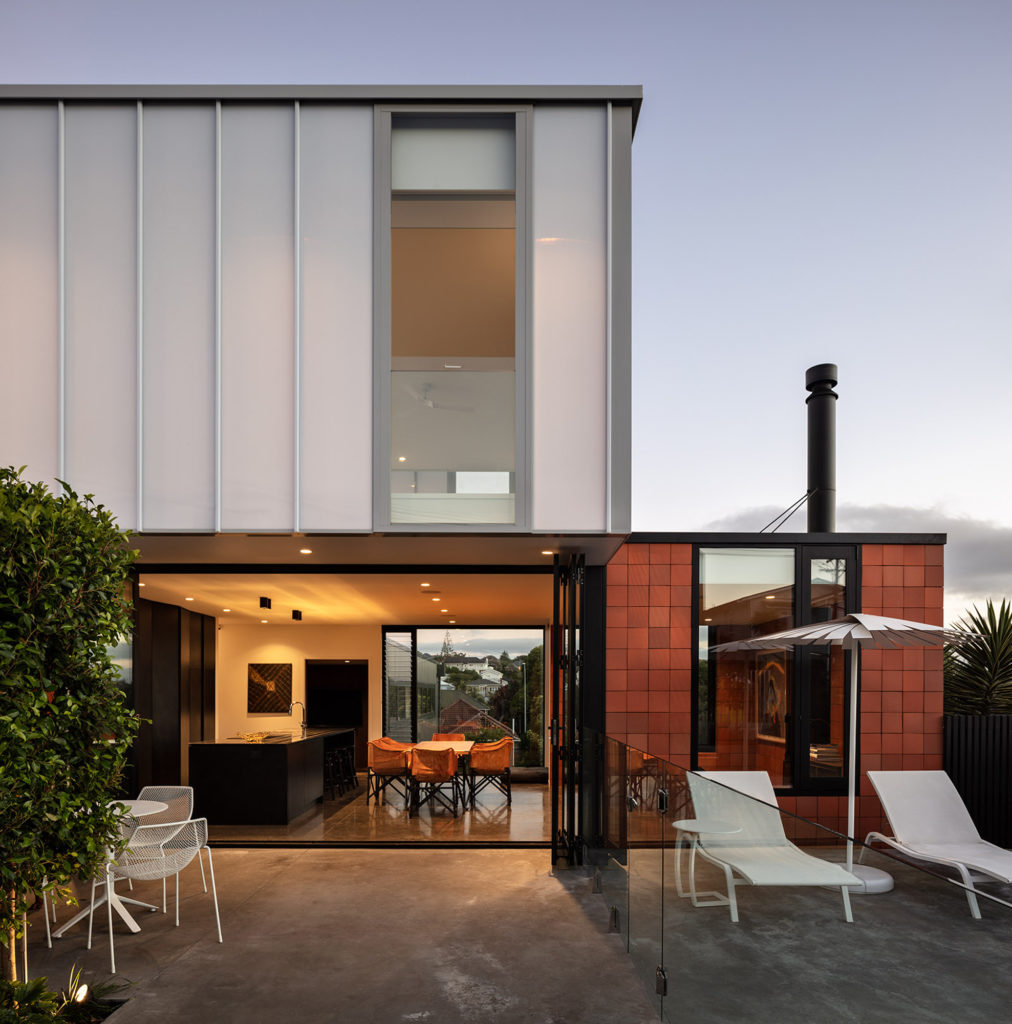
For five years, the current owners of this land toyed with upgrading the existing state house to meet the full potential of the site. They completed due diligence and budgeted.
“I refused to spend a dollar until we had a plan,” says one.
Try as they might, a renovation just wouldn’t cut it from either a practical or financial perspective. “When we finally moved out so building could begin, even the lights in the old house didn’t work.”
The team at Crosson Architects spotted the issues straight away. Project architect Sam Caradus terms the journey from street to house “valley-esque”.
“It dropped down about two metres; the home felt dark, cold, and isolated,” he says.
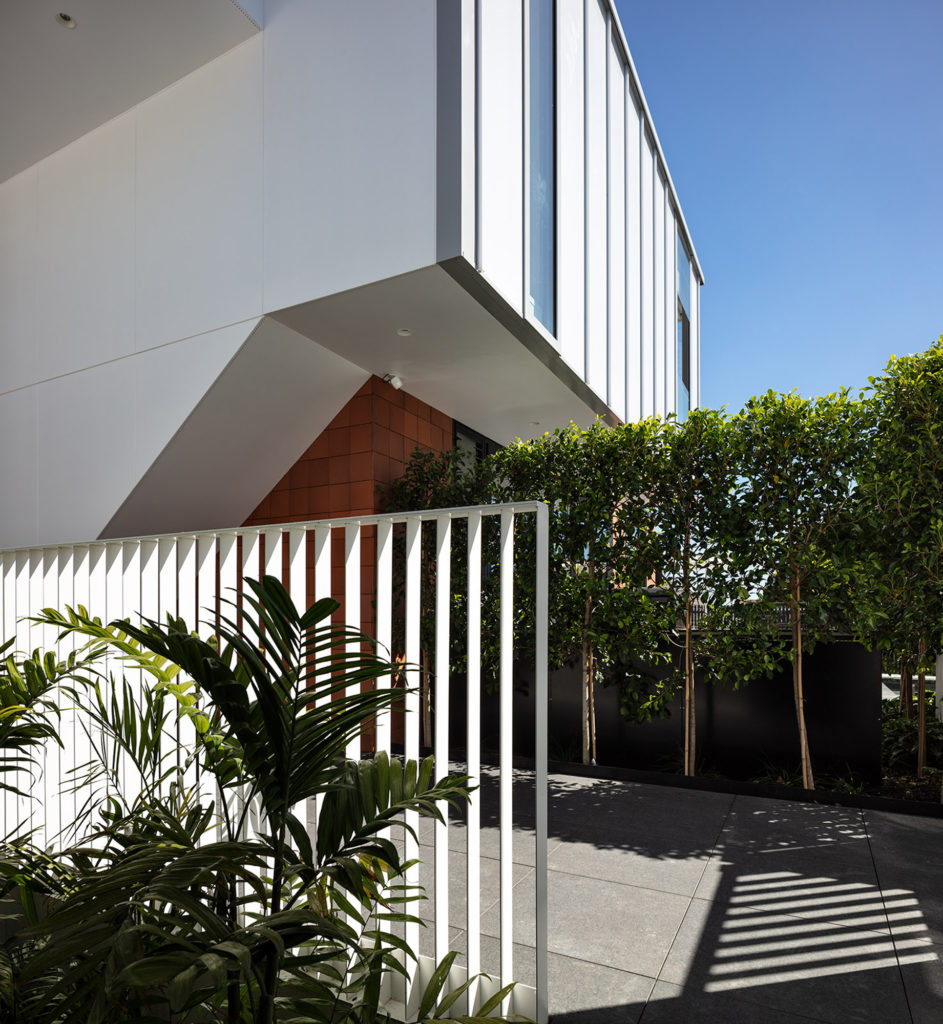
The solution was to liberate the section from its plonked-in-the-middle situation. Connection — to neighbourhood and sunlight — became the catalyst for the spatial orientation.
The 30-something clients were courageous and aspirational, with a sense of playfulness. They came to the team with a series of images that shared a common thread.
“The singular, modernist box was not part of their language,” says Sam. “They wanted variation in volumes and materials.”
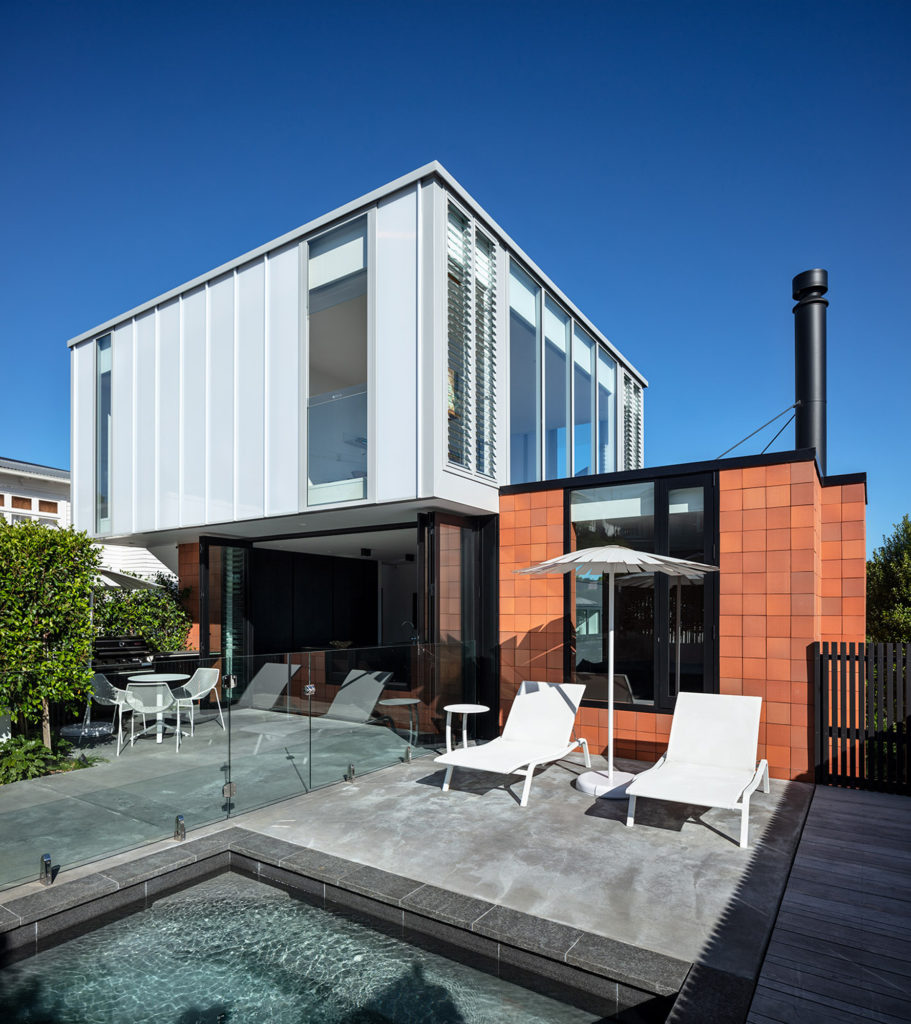
So dreamed, so delivered. The house, in three distinct parts, is a contemporary insertion in this enclave that is developing apace. Tucked in between a state home and a typical weatherboard dwelling, the intention was to tie it into the streetscape, in terms of colour, setback, and shape. It’s made up of a trio of cubic forms — allied but individual. Each is clad differently, a civil union of terracotta tile that encases the main living zone, corrugated iron on the bedroom wing, and a lightweight polycarbonate that wraps around the upstairs main suite.
Like any good marriage, the building teams something old (the garage is original, and the clay cladding a nod to the former brick home), something new (well, quite a lot really), something borrowed (views to the south and west), and something blue (a square pool in a concrete courtyard).
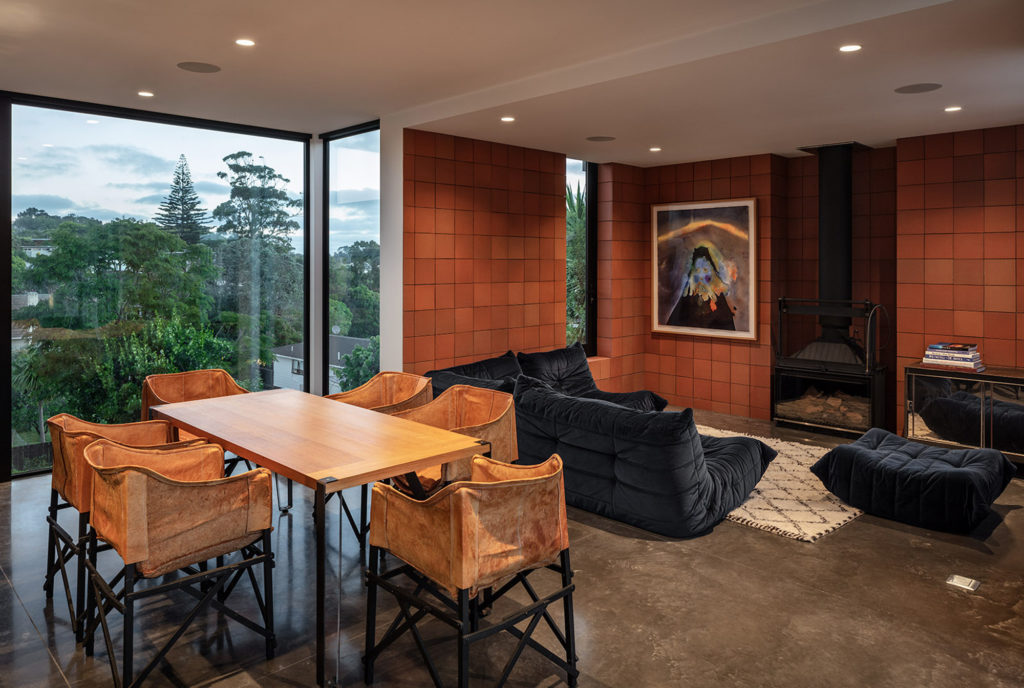
One intervention, crucial to the success of the project, was to raise the floor level of the main body of the home to allow a flow to the outdoor living, which now nestles into the north-facing realm streetside. While there’s still a significant dip down from the road, the front door stretches up five metres, as a waypoint visible from the street. The double-height atrium entry is an expansive moment of arrival but, a couple of steps away, the ceiling compresses into a living area where one corner of the room slices to a vista across Western Springs football grounds and the distant cone of Ōwairaka. In the foreground, where a newly planted garden drops away, moss-draped apple trees in neighbouring properties hark of times past.
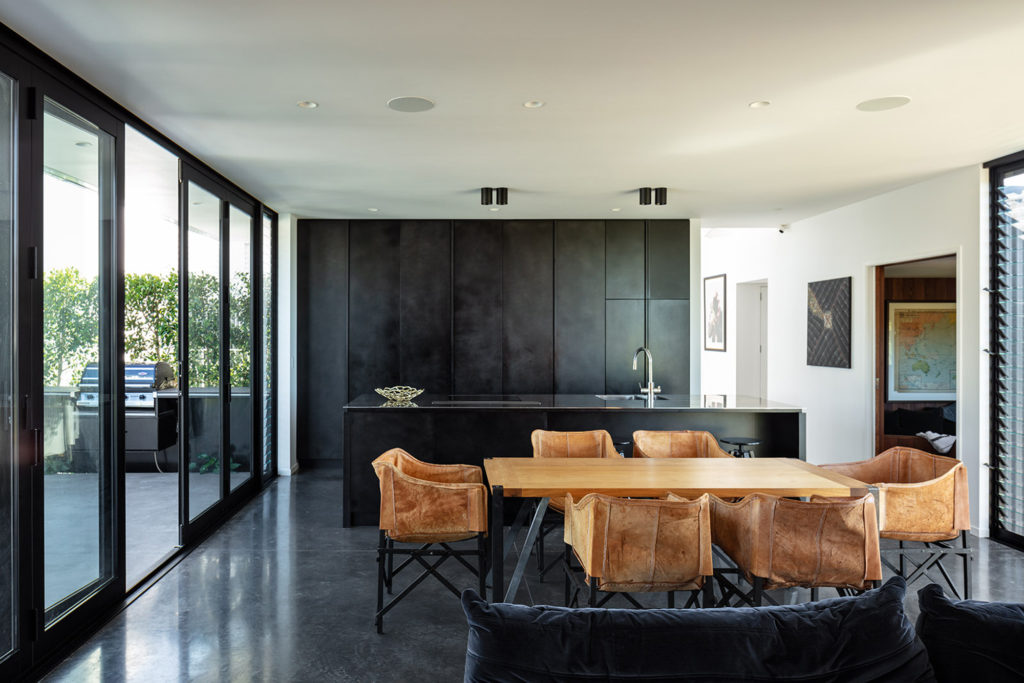
There’s a robust, raw nature to the palette of the living zone, which is anchored on one side by a kitchen with cabinetry that looks like black steel — it’s not; it’s a metallic coating — and on the other by an industrial fireplace within a room clad in clay-fired tiles.
“It’s conceived as a memory of the old house,” explains Sam. “We tried to repurpose the original bricks, but they wouldn’t come apart.”
Used without grout, the tiles wrap into the sills and jambs as neat-format squares with a tonal variation that makes them look like a pixelated artwork.
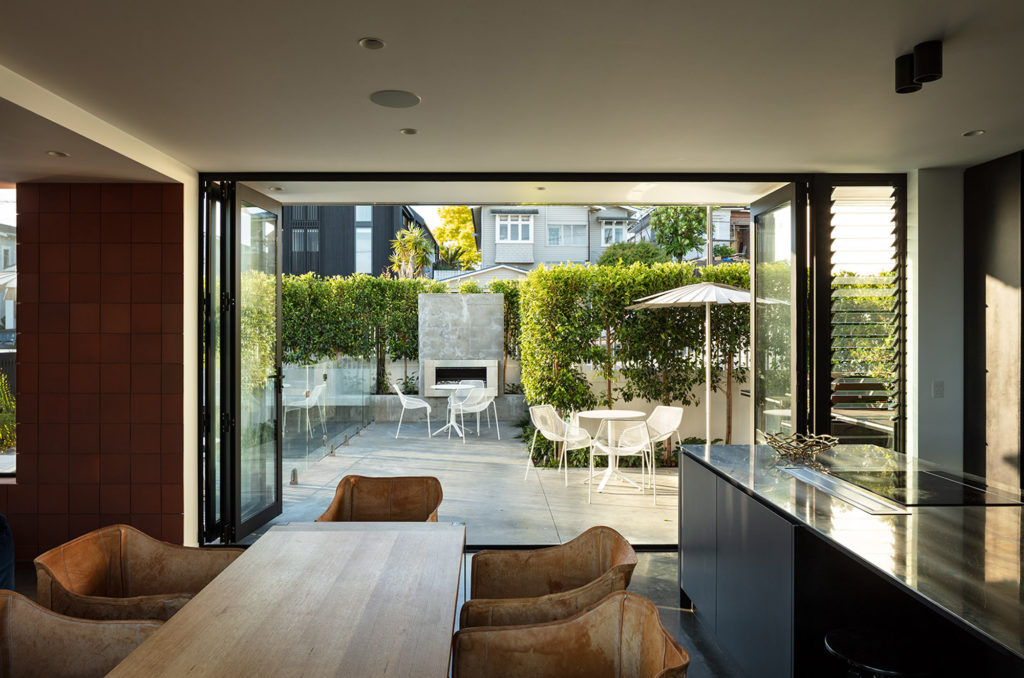
The dark-toned industrial cladding of the bedroom/bathroom wing is the antithesis of the white cube that hovers above the living zone, turning a translucent face to the street. The interior is calm and minimal.
“In contrast to downstairs, it feels more refined,” says Sam.
Yet there’s equal rigour in the design, such as where Shugg windows are placed to access slivers of suburbia or the way the polycarbonate panels extend beyond the ceiling and floor with a negative detail that suspends the room in space.
The view from the bed sweeps above the immediate to the moody outline of the Waitakeres, and in the evenings, with the lights on, the cube glows golden like honeycomb and sets up a dynamic with the neighbourhood that stretches late into the night.
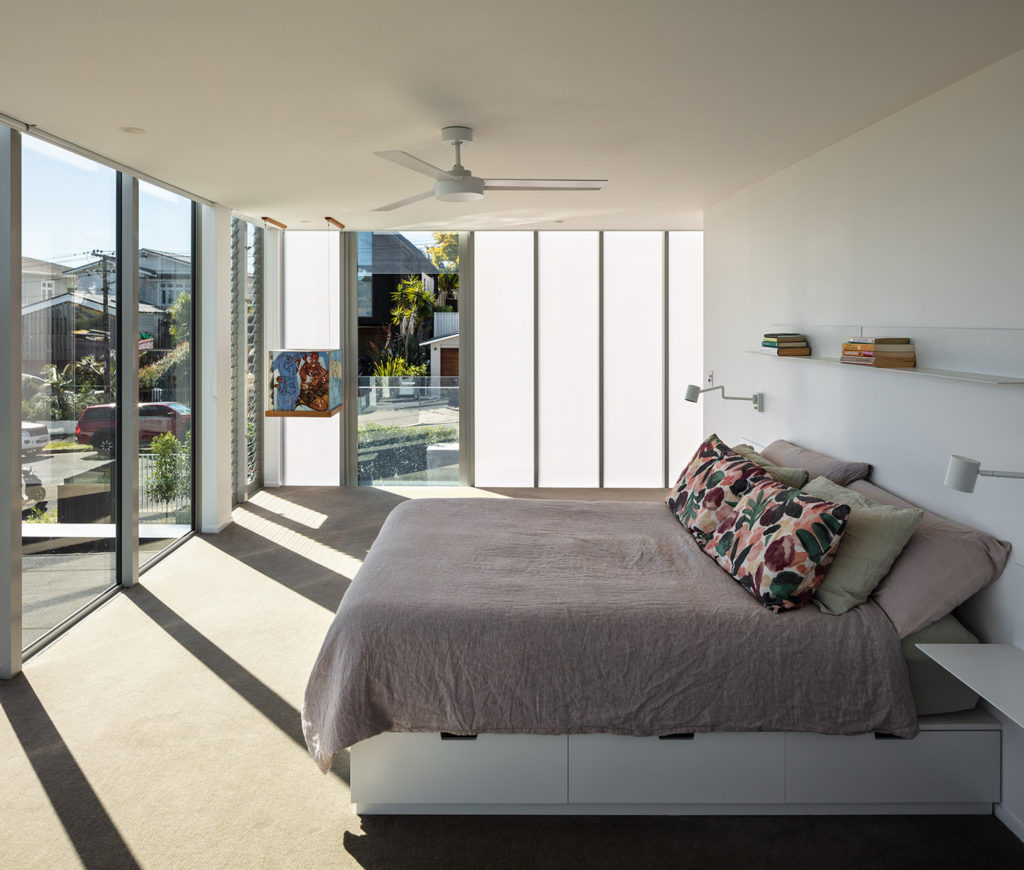
Tucked out of sight from the bedroom, in the ensuite and walk-in wardrobe, the clients have included an oversized make-up box disguised as a storage drawer. For the owners, who moved in the day before Christmas 2019, the experience of their first build has been rich in reward.
“It was challenging at times because we do have strong personalities,” admits one, “but the Crosson team came up with solutions and features we never would have thought of.”
The house, now filled with light, is of its time and place but also, clearly, a product of personality. “It’s just the right size for the two of us and I love the outdoor area,” says one of the owners. “It’s private, without feeling like a compound, and the pool, which I always wanted, is great to flop around in.”
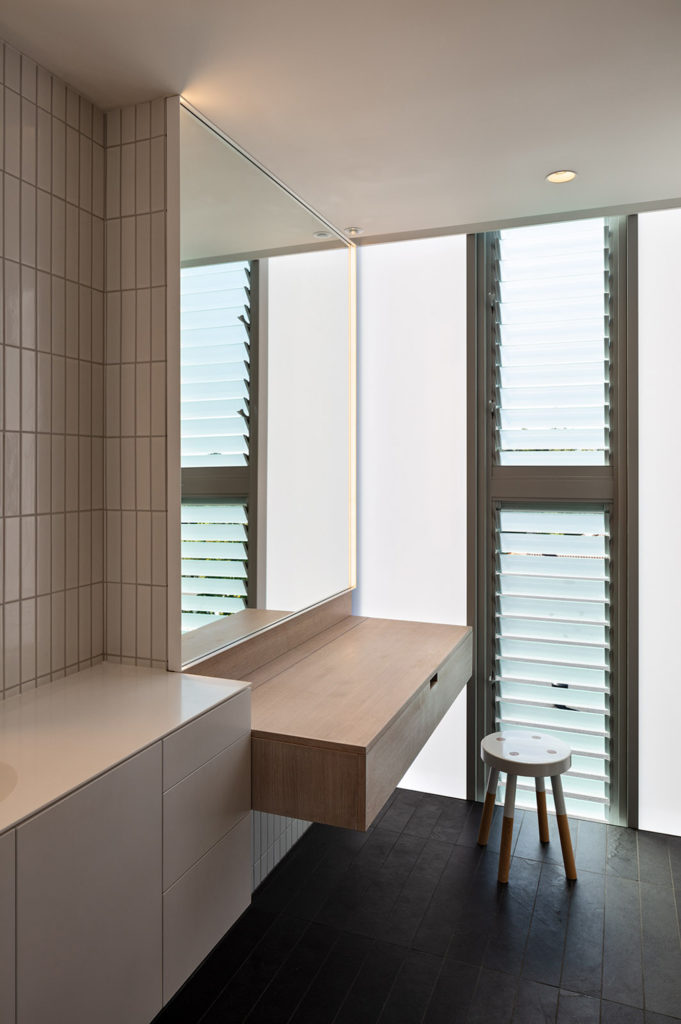
With spaces to lounge in the sun, an alfresco fireplace, and a dedicated barbecue area, it’s just about perfect — just about: “All that’s missing is a bar”. No doubt, that’s still to come in a future the original 1950s family could barely have imagined.




