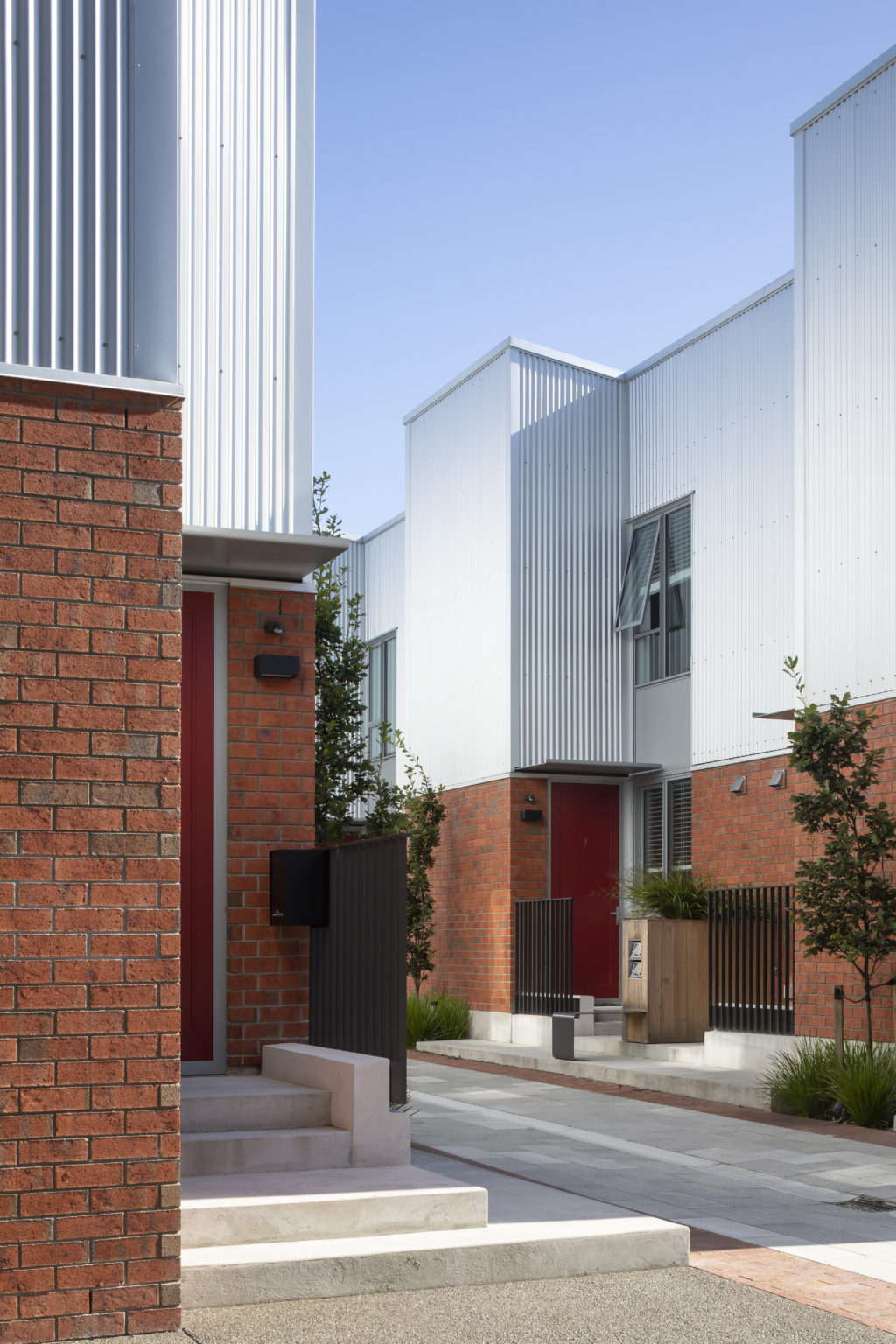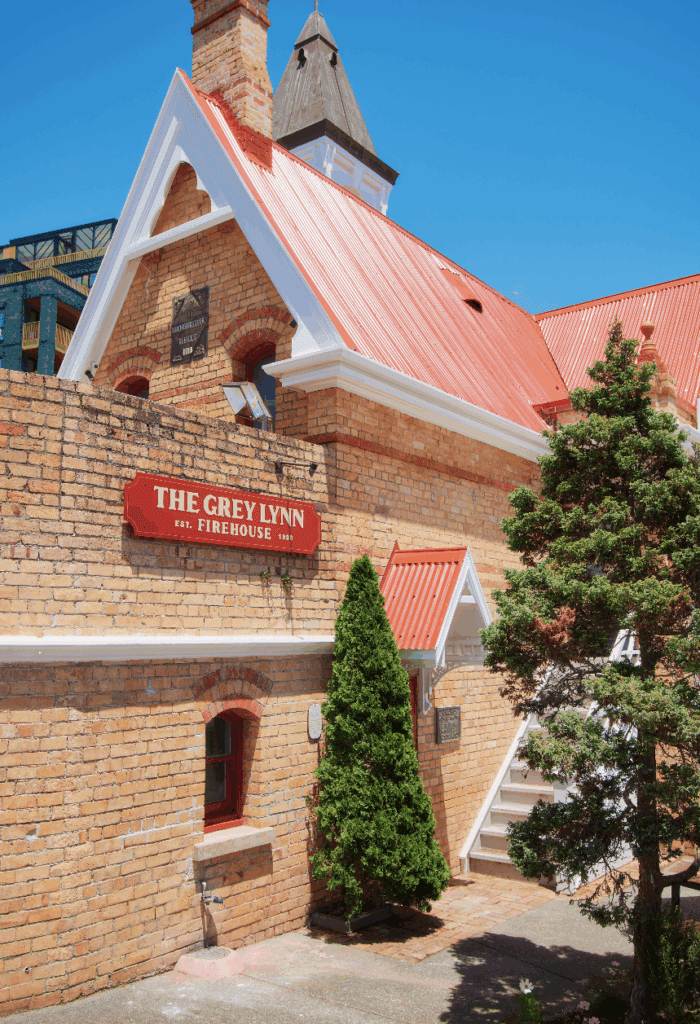On the edge of Christchurch city, a new urban neighbourhood has been designed in response to the eclectic history of the site. Prior to the 2011 earthquakes, this area was known for its vibrant alternative scene, a mixture of industrial and commercial buildings with a budding urban population; students, young professionals and families.
Now known as One Central, this superblock will soon be made up of connected townhouses and apartments, centred around two private courtyards and a laneway. The first to be built within this ‘superblock’, Bedford Terraces and Apartments, was designed by Architectus, who looked to the surrounding environment for inspiration.

“The materials were drawn from early references. Nearby High Street still has a row of brick buildings that survived the quakes. That’s the predominant language around the area now,” explains Carsten Auer, director and principal of Architectus. “ So the brick elements take cues from what remains and the history of the space. The metal cladding refers to the light industrial workshops that were located there.”
The cladding varies throughout the precinct, as does the nature of the buildings themselves. On the eastern edge, the apartments hold strong against the wind in Dimondek 630 metal cladding, a modern and economical profile that references the warehouse structures of days gone by. The townhouses are clad in Dimond’s metal corrugate, which has been coated in Zincalume®, to provide a significantly longer service life than a typical galvanised coating.
Paired with brick cladding on the lower level, the juxtaposition of the materials reflects the unique mixture of heritage and new buildings in central Christchurch while providing the stability essential in a post-earthquake neighbourhood.
This mixture of metal cladding profiles ensures a distinct style while sustaining substance and durability. The playful, yet robust use of materiality was designed to appeal to the younger demographic, those who once made up the dynamic atmosphere of the neighbourhood.
“We are proud to have been a part of this project, which is a great variety of housing combined with open community focused spaces. It’s an amazing residential precinct that provides a perfect balance between inner-city living, great housing, and space and amenities to create an unbeatable community,” says senior product manager Shane Pratt of Fletcher Steel.
Level A GreenTag™ certification
Fletcher Steel has set ambitious goals to become the New Zealand leader in sustainable roofing materials.
Diamond has achieved the internationally recognised Global GreenTag™ certification, which compares products and services against a global benchmark throughout the entire supply chain, including an audit of health, safety and environmental practices.




