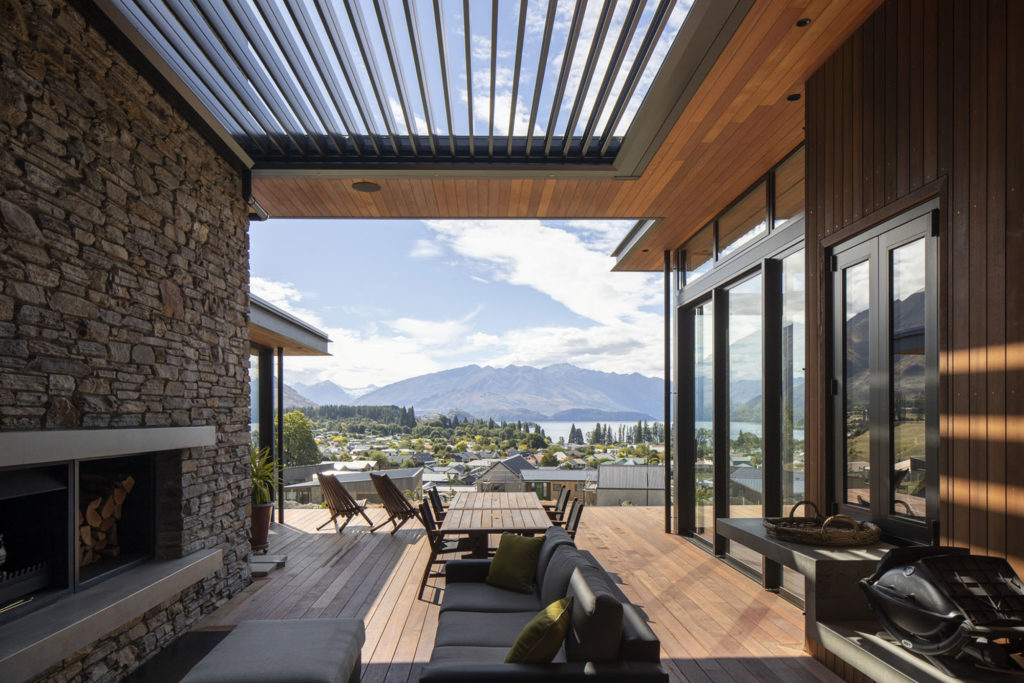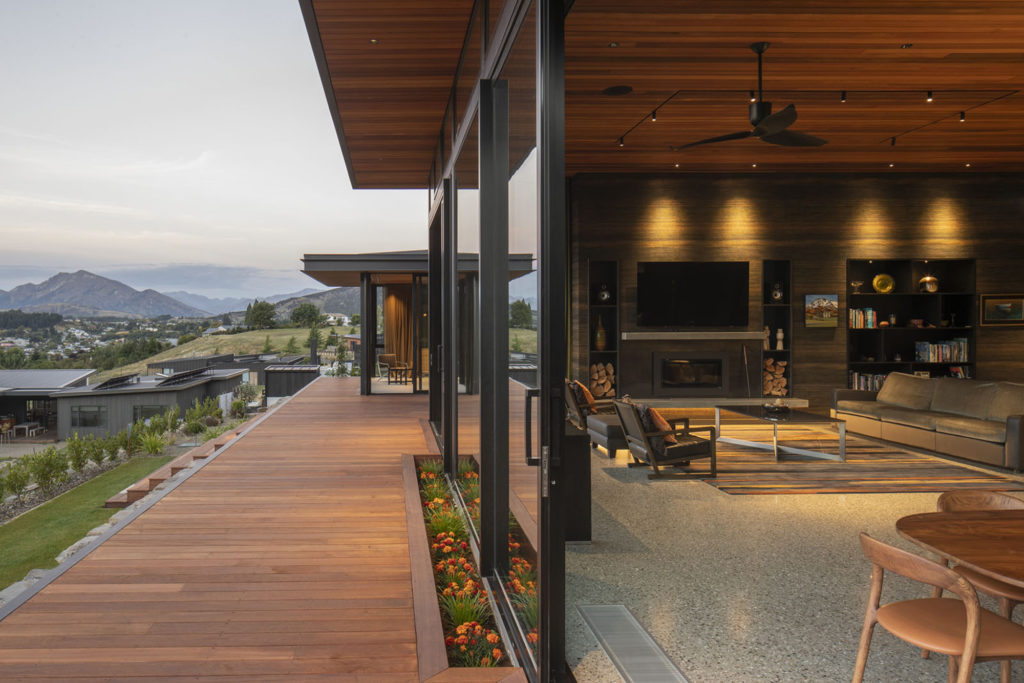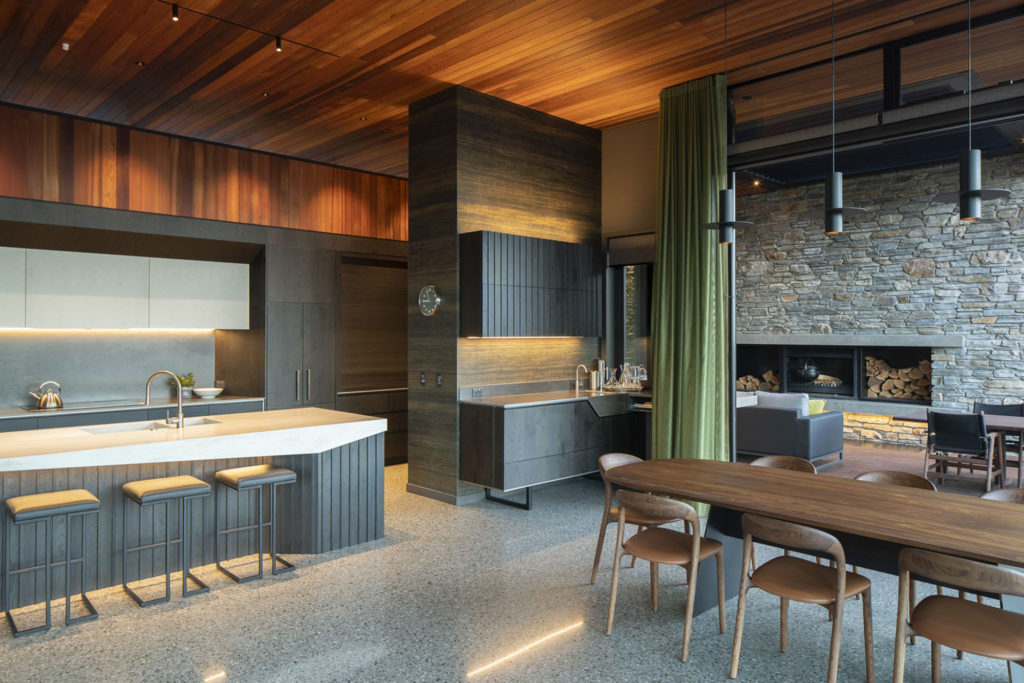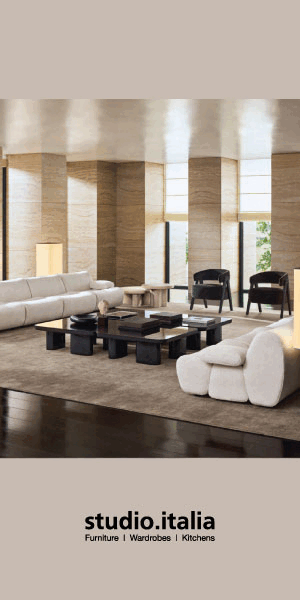Frank Gehry really knew what he was talking about. “Architecture should speak of its time and place, but yearn for timelessness,” the world-renowned, Canadian-born architect said.
It’s an apt description of Gehry’s most successful buildings and of this home created by Condon Scott Architects.
Place — a lakeside Wanaka subdivision — was most influential in the architectural design of the 332m² home.
“The clients definitely wanted the house to feel of the area — a rural central Otago feel,” says architect Barry Condon. “The site’s pretty interesting, with views across to the lake and the alps, and the home presents its face to the mountain vistas.”

To enhance the sense of place, large swathes of glazing were installed throughout the home to maximise the landscape. Doors open onto decks from two of the three bedrooms, and can be peeled back in the open-plan living area. A rich exterior materiality of cedar, schist, and metal joinery echoes the hues found in the local environs.
“Those materials perform well down here, where it can get to the mid 30s in summer and below zero in winter,” says Condon, “and the warmth of the wood contrasts with the roughness of the schist. The schist chimneys anchor the building while the clean, steel elements add a bit of grit to the design.”
Time — the time in which the home was being created and the time of life the owners are in — was important, too.

“They were looking for a classic but modern style; somewhere they could entertain, display their artwork, and be outdoors with kids and grandkids,” says Condon, who designed the living to be at the centre of the site and bookended by two bedroom wings.
It’s here, in the interior designed by local interior designer, Melanie Craig, that the sense of place is dragged indoors.
“We wanted to use texture and colour, to deepen them a little to create drama and dance,” says Craig, who admits her work is never minimal. Warm cedar ceilings and timeless polished concrete floors are paired with an earthy palette and unexpected flourishes such as green sheer curtains and a large floor rug with mustard-yellow details.

However, it’s a textured wallpaper installed in the gallery-like entranceway, on a wall in the kitchen, and above the living room fireplace that ties the whole aesthetic together.
“It’s rough to the touch and absolutely scrumptious,” says Craig of the deep green-black paper by Élitis.
“It sort of bridges the stone and the cedar,” adds Condon. “It reminds me of rammed earth and it works really well.”
Even the courtyards feel like interior spaces, decked out with dining tables, sofas, sculptural schist fireplaces made by Pembroke Schist, and a bar area connected to the kitchen by a servery bench. Condon designed one courtyard at the front of the house and another at the back; slatted timber screens can be moved to protect them from the elements, because being mindful of place means accommodating prevailing winds and hot sun. Now, no matter the weather, the owners can sit outside and enjoy their time in their place.




