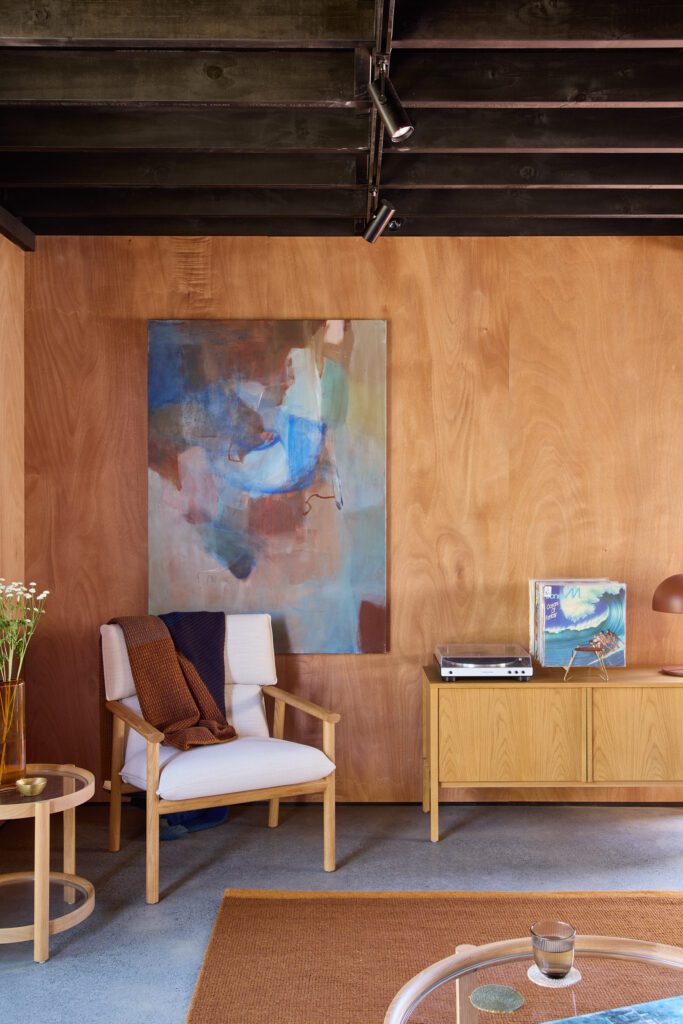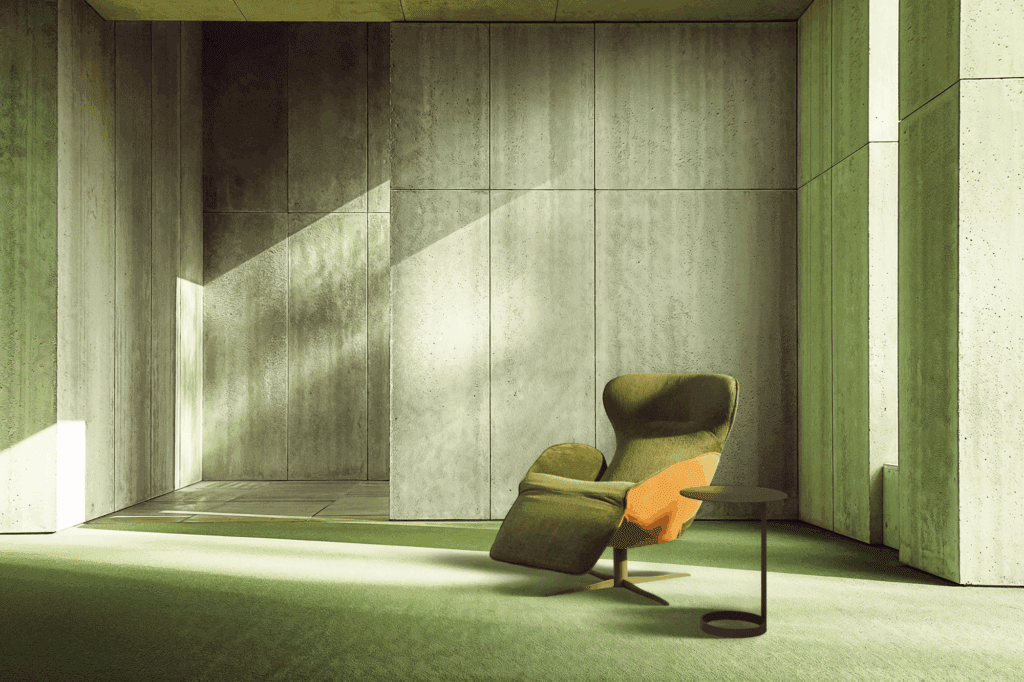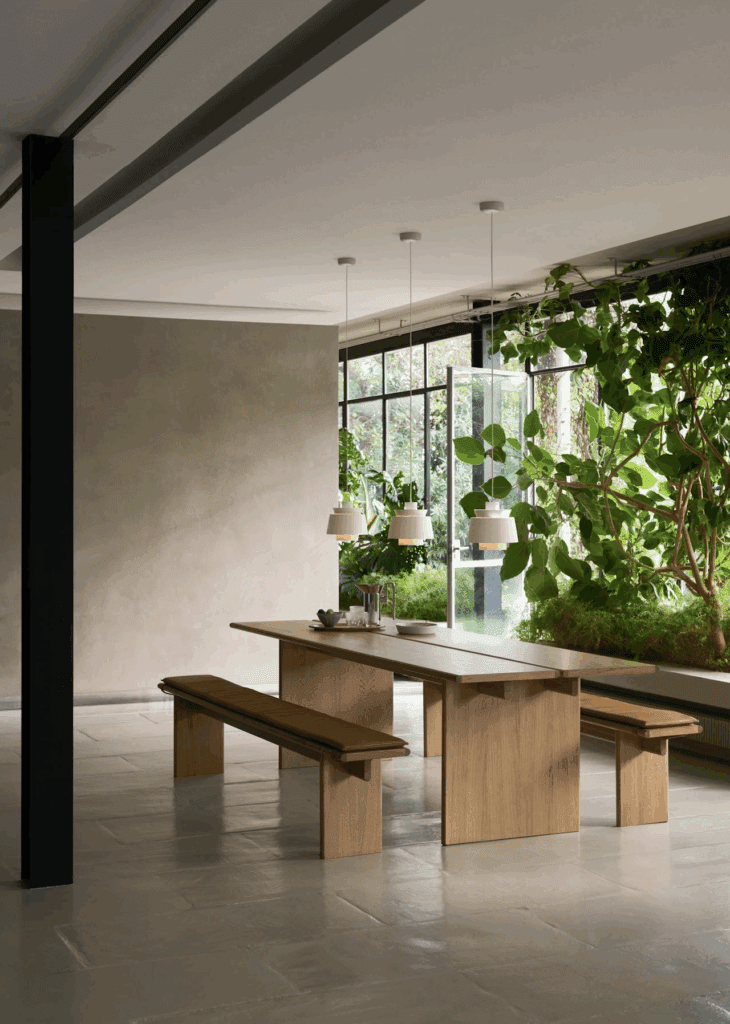The simplicity of this rural setting gave way to an expertly conceived design allowing for considered moments of solitude on the lakefront.
When you’re upgrading a property as special as this, it’s important to get it right. The owners, who have had their holiday retreat here for more than a decade, wanted an understated dwelling that would meld with the bush backdrop, but they were also keen to retain direct access to the lake down the western elevation of the home. An old tractor, parked up in the shed, pulled their trout-fishing boat straight into the water.
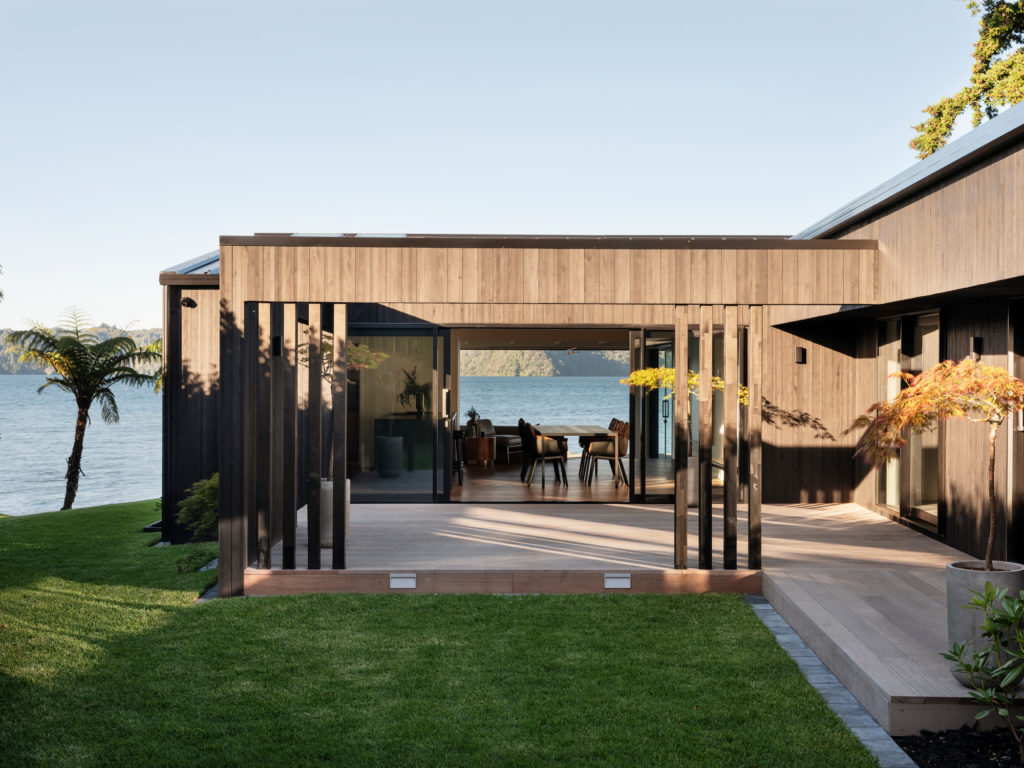
The 1970s house enjoyed the privilege of a footprint close to Rotoiti’s lapping edge, so it was important for Nick Chibnall-West, principal partner of DCA Architects, to use it.
“We reclad the original house, modified the roof structure, and took down a few internal walls to rejig the space,” says Nick.
A sleek pavilion with a charcoal-toned roof and vertical Abodo Vulcan Nero cladding ensures the built form blends into the hills, which are blanketed in verdant natives.
“The timber for the cladding is grown in the Kaingaroa forest nearby. We were quite conscious of using materials made close to home,” says Nick.
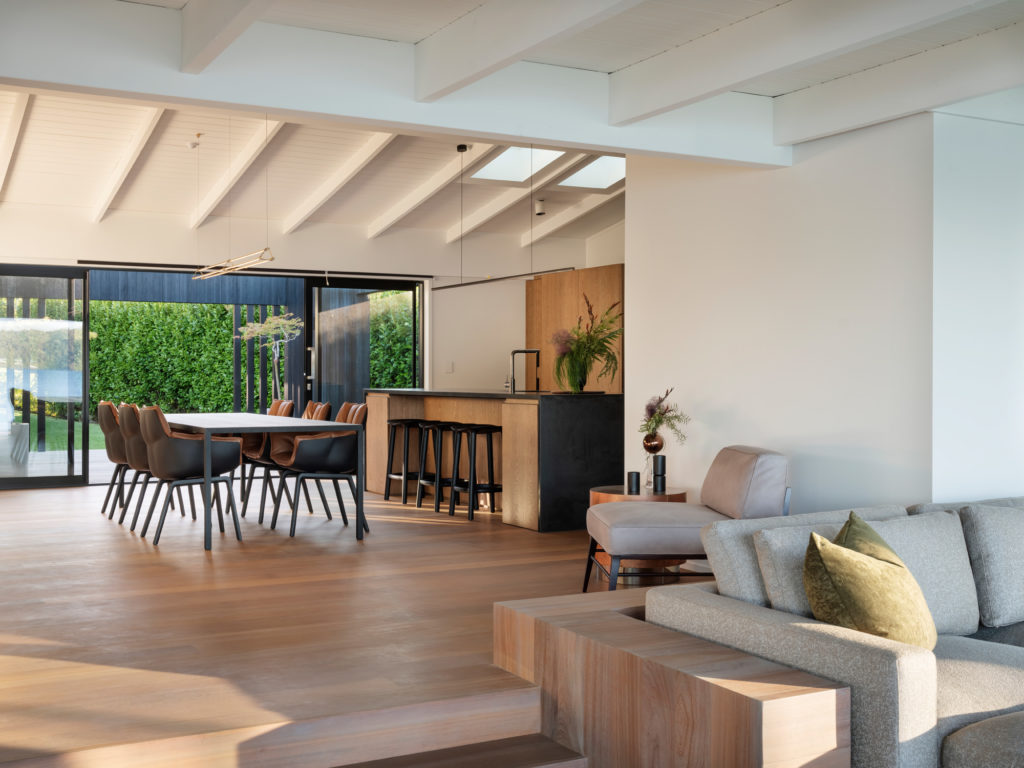
To the rear of the section, the architects removed the garaging — the neighbour actually acquired them for storage — then created a new boat shed on the existing floor slab, stitching it into the original house with a guest wing that contains two bedrooms that wrap around a courtyard garden created in the hug of the house. Internally, the living spaces were reoriented to provide connection with this outdoor space, which would be sheltered when the wind blew up lakeside.
When interior designer Yvette Jay arrived at the elegant black shed for the first time, she immediately recollected why she loves her job. The tranquillity of the location and the beauty of the backdrop were breathtaking. Also: she had a clean slate.
“There was a fantastic open palette in front of me; I could reinvent the whole thing,” she says.
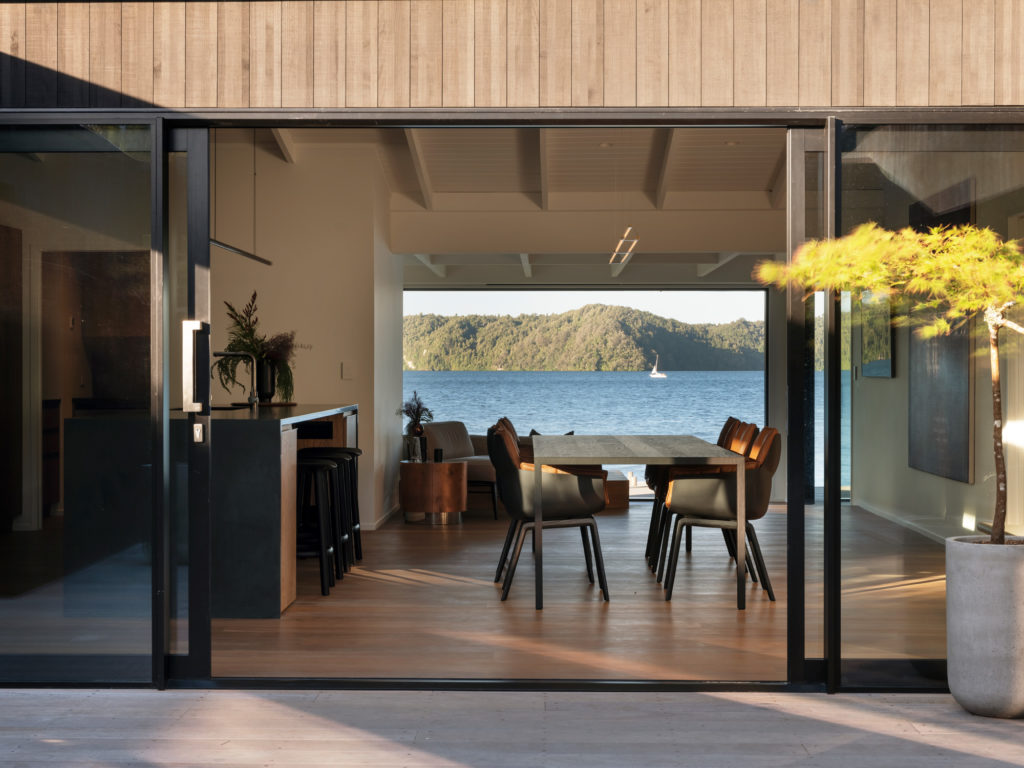
Having worked on a penthouse apartment for one of the owners, she knew his passion was for minimal and contemporary design.
“Still, given the setting, I wanted to add some depth and character using materials, finishes, and colours that had a lodge-like, lakehouse feel.”
Yvette’s design for the kitchen encapsulates this ‘less with a dash of more’ approach. Certainly, the pairing of stained oak-veneer cabinetry and a single slab of leathered black granite on the benchtops was to order, but the tiled splashback of mosaics laid in a herringbone style brought in texture and pattern.
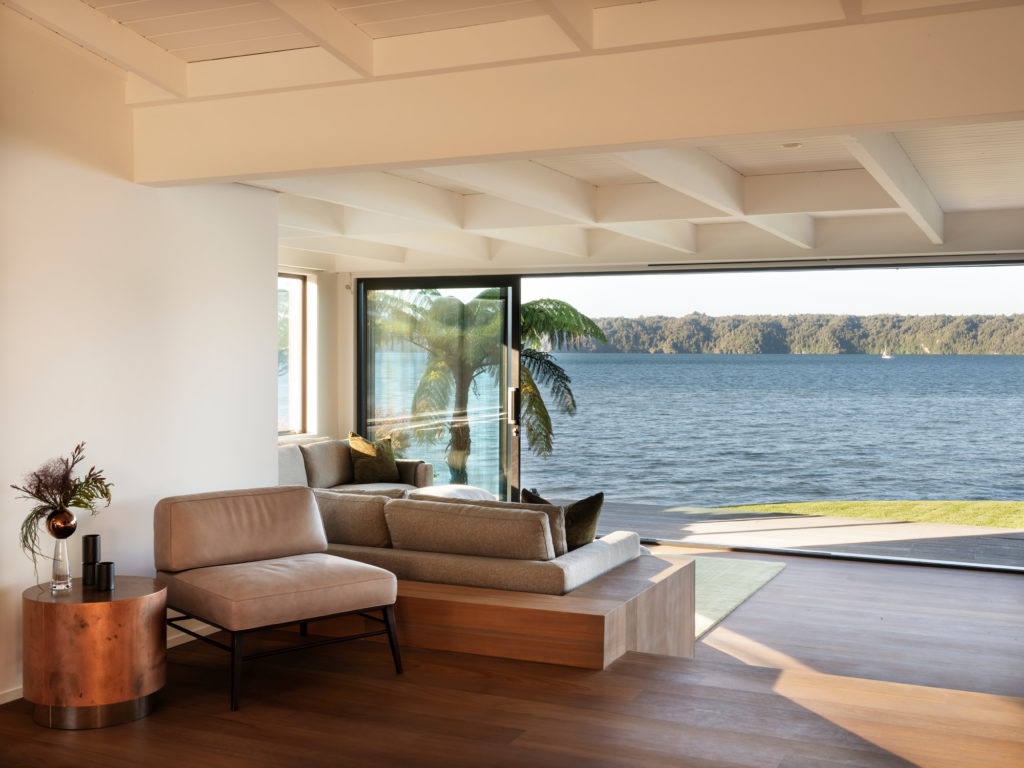
“They reminded me of tukutuku panels or fish scales or even ripples on a lake,” says Yvette.
A scullery off to one side ensures the house is tidy, not only for two but also when the hordes arrive for the holidays. The strong, masculine mood — “I wanted it to be a kitchen that Al Brown would be completely at home in” — is picked up in the adjacent dining area, where tan leather chairs ensure comfort for a linger-longer lunch or in the evenings for long games of Monopoly that stretch out until the haunting call of the morepork settles over the forest.
Being given free rein to choose everything from flooring and lighting to colours and bed linen — eat your heart out, Frank Lloyd Wright — sounds like a dream job, and it was, but it wasn’t without challenges. Enter lockdowns and working remotely with new subcontractors and you get the drift.
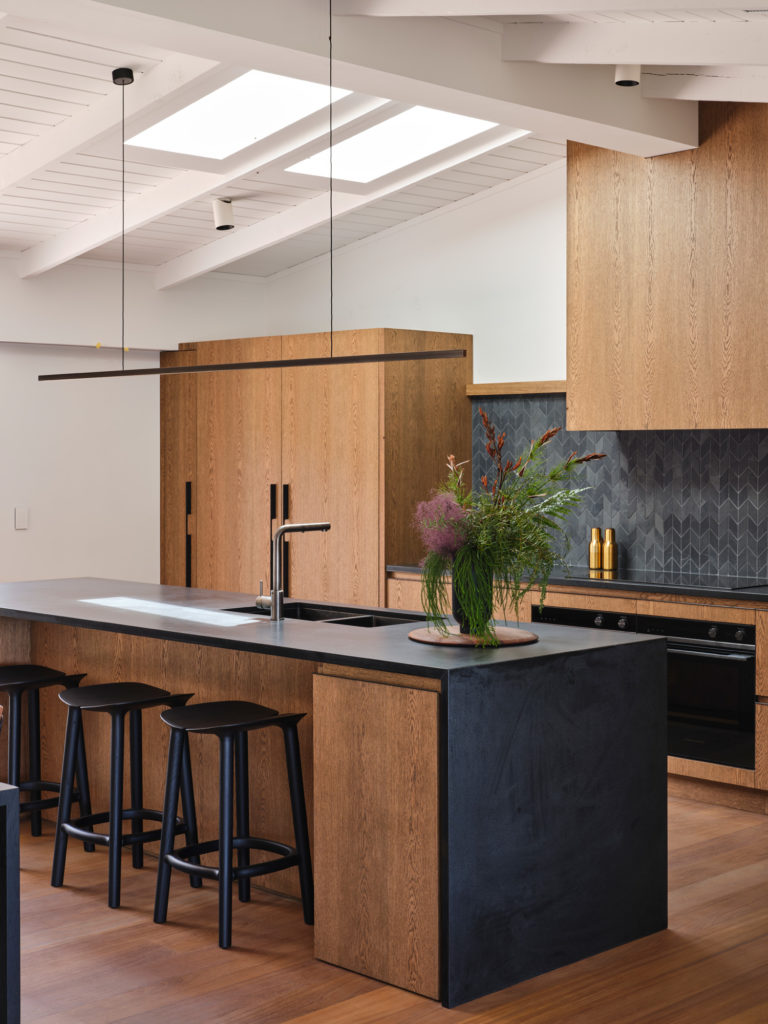
“I became particularly au fait with Zoom,” says Yvette wryly.
She gives huge credit to Rotorua cabinetmakers, Lee Brothers, for translating her designs using traditional methodologies into a triumph.
In the sunken living room, with its grandstand view of the water, she drew up a nib wall to contain and define the area. This plump, hotel-like corner isn’t a bad space to sit and take in the action beyond the jetty. A pale green rug lends some luxe to the picture.
Similarly, in the main bedroom, which also faces the lake, there’s a custom-designed daybed complete with storage underneath and a shelf for a book or a cup of tea. An oak table that extends out from it is the perfect place for foraged foliage in a simple vase — an easy element of adornment.
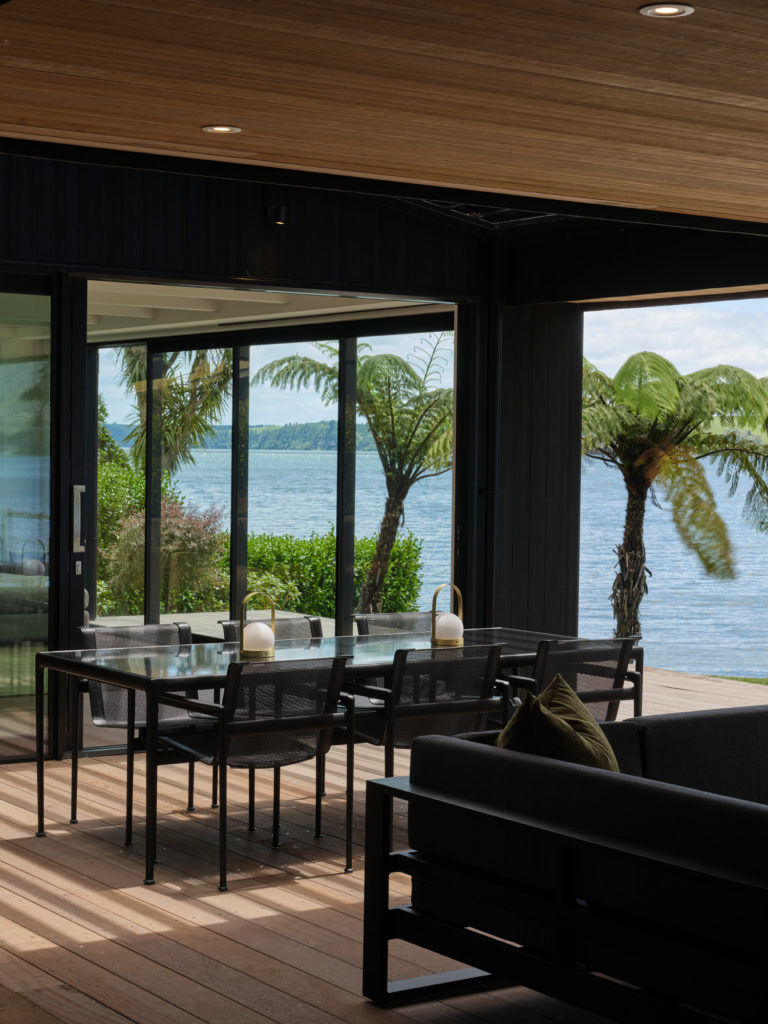
“The owners love to take a moment of solitude on the daybed, but it’s also set up with power to charge the phone or laptop if you happen to get stuck here during lockdown,” says Yvette.
Chunky oak battens on one wall of the bedroom become the bedhead but also disguise the doors to the en suite and walk-in wardrobe.
“I stained the oak with hints of green here to pick up the earthy colours used in the bed linen,” explains Yvette.
She knows she is fortunate to have started work on the project back in 2020, and to have ordered materials and products that year.
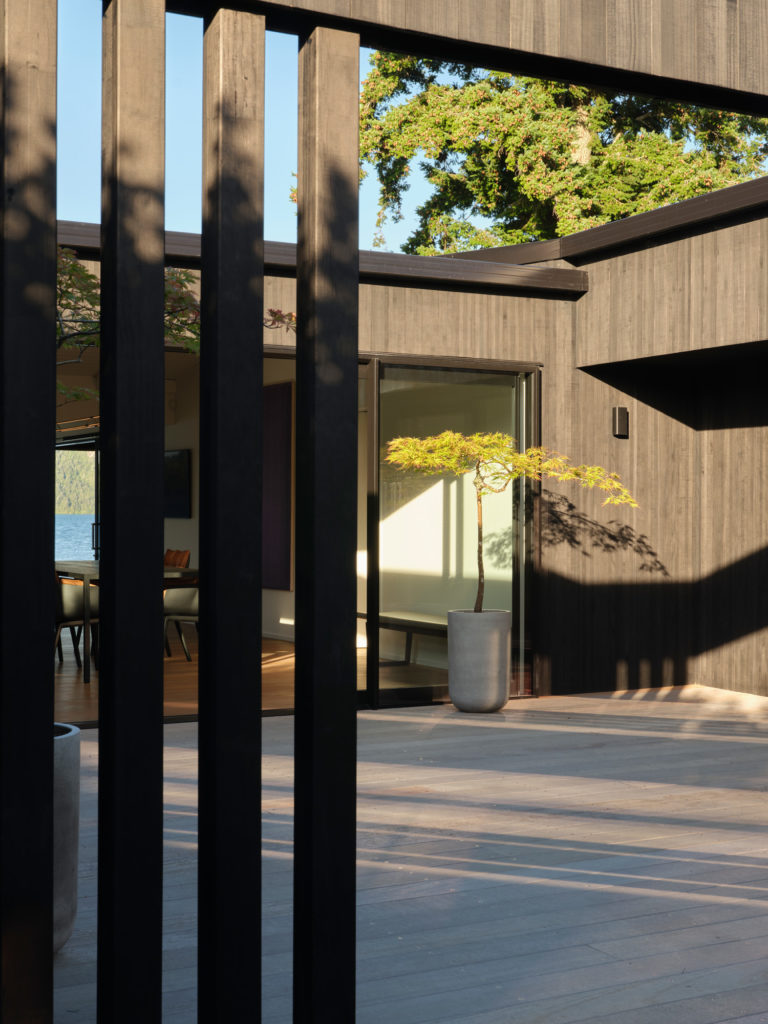
“We weren’t facing the supply issues we are facing now.”
Those materials and products included the beautiful Grigio Mare quartzite that forms the all-in-one vanity in the main bathroom. Crafting the stone veneer to wrap seamlessly over and into the basins and around the drawers was an exquisite test of skill but the result is robust and elegant.
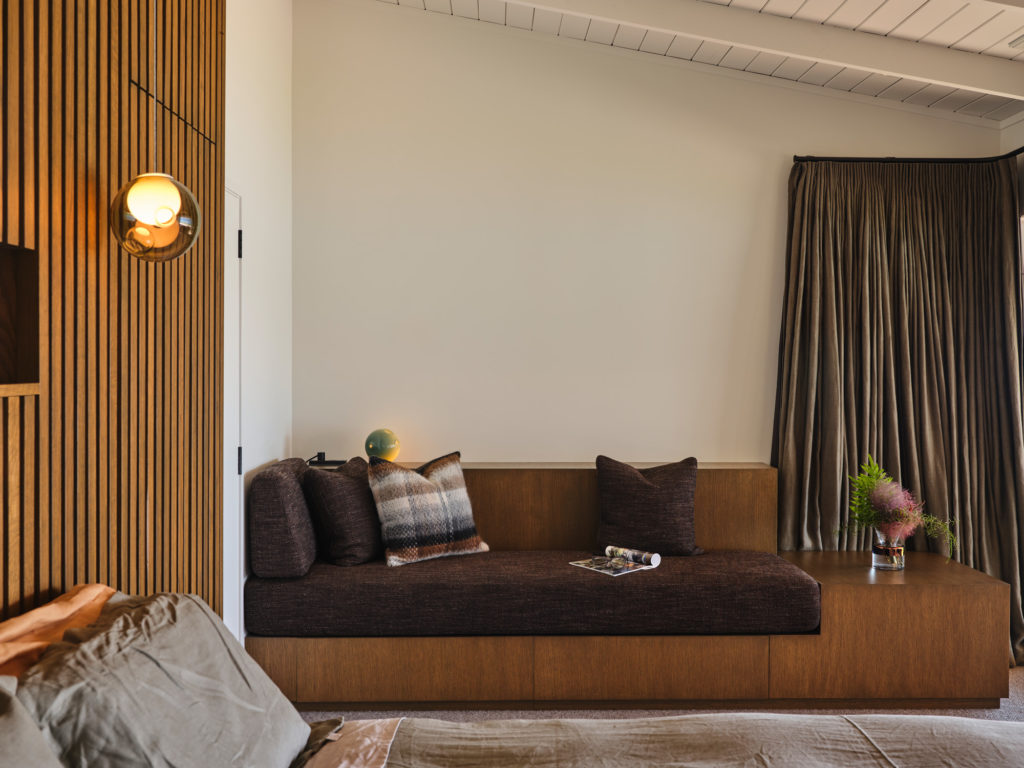
In the guest wing, with its views of the internal garden, Yvette opted for a fresher, brighter colour palette more suited to younger members of the family. A textural wallpaper with a blue undertone and, in the powder room, rippled wall tiles connect back to the lake — a welcome watery constant in this environment.
On the covered deck that stretches the length of the pavilion, there are places to play on land once a day of water sports is over. Iroko decking — a continuation of the flooring inside — gives way to a sloping lawn. Across the water, there are no dwellings to interrupt the tree canopy. It could be the middle of nowhere.
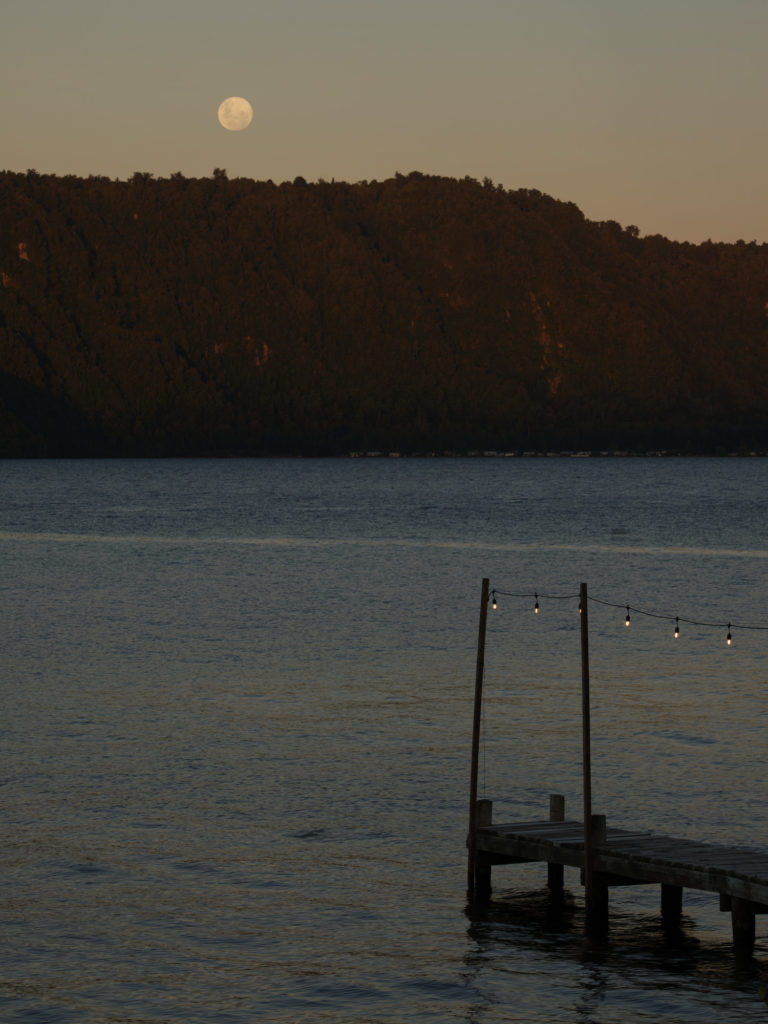
The owners may settle into the outdoor sofas, or around the fire, or gather by the barbecue frying up the fish of the day — brown trout or, occasionally, a rainbow. Here, on the water’s edge, they’ve found their pot of gold.

