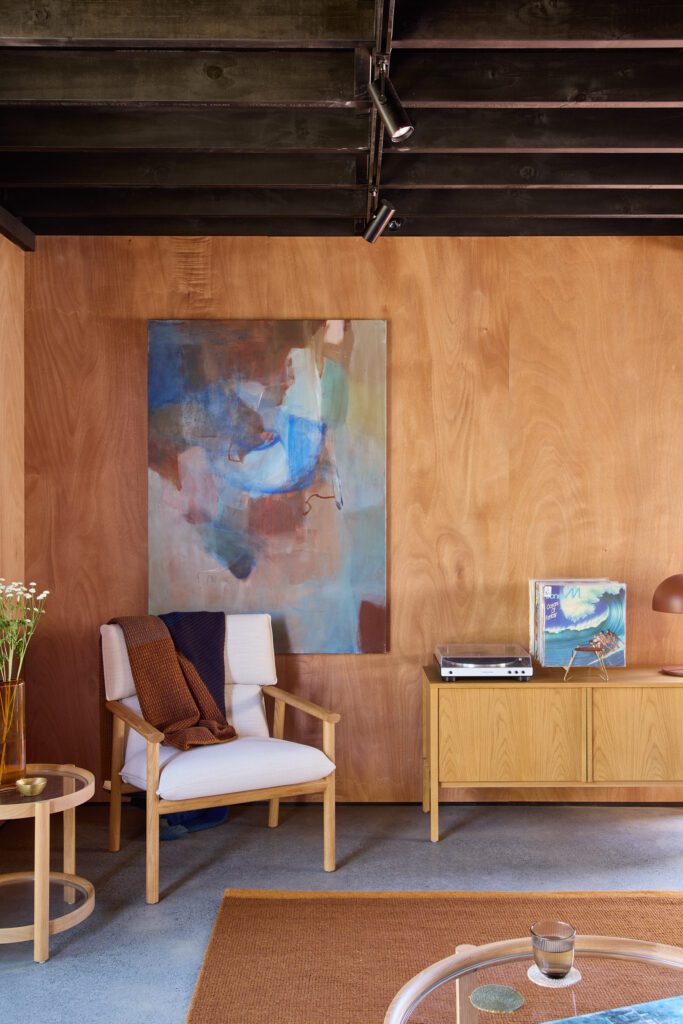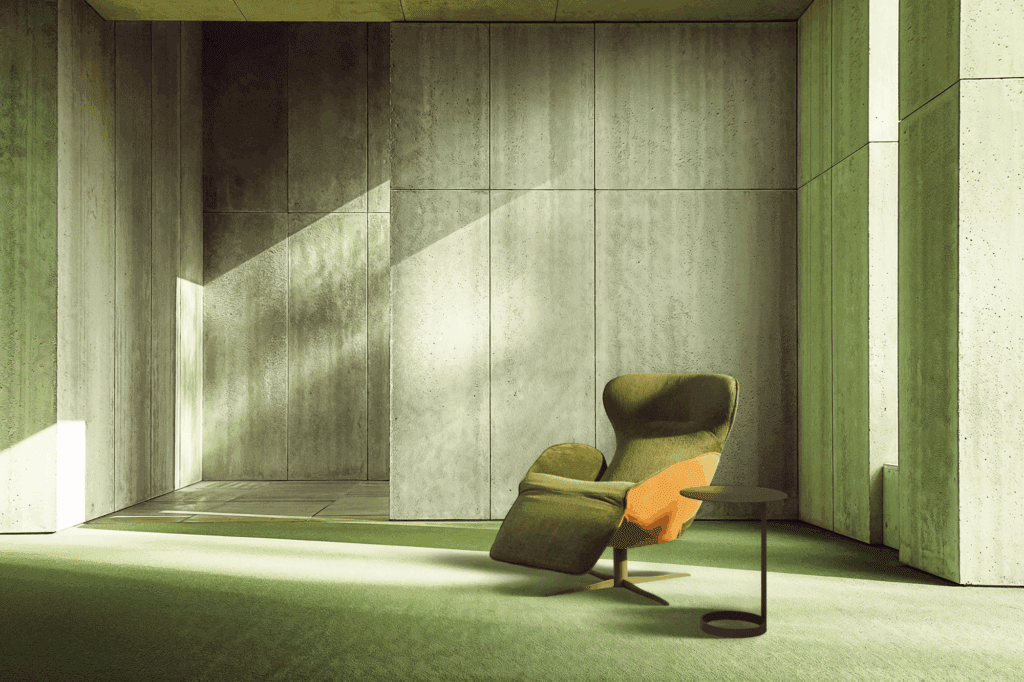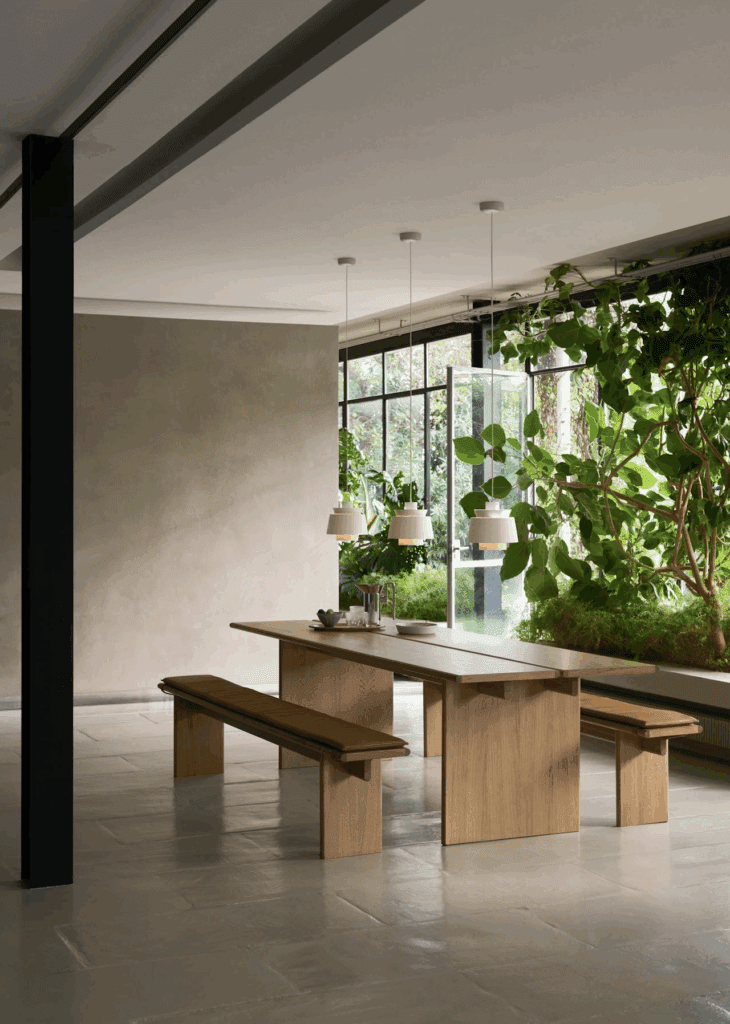HOME + James Hardie
On the outskirts of Auckland, the sleepy town of Riverhead is quickly evolving. There’s the historic tavern, a few cafes, and the river and the forest, surroundings which hint at the palette of the rising new builds.
There are few similarities between this semi-rural Auckland landscape and that of the Queenstown suburb of Jack’s Point, yet it was the minimalist, “chalet aesthetic” which served as inspiration for this new home in Riverhead which stands tall, aligning with the neighbouring kauri in Riverhead Forest.
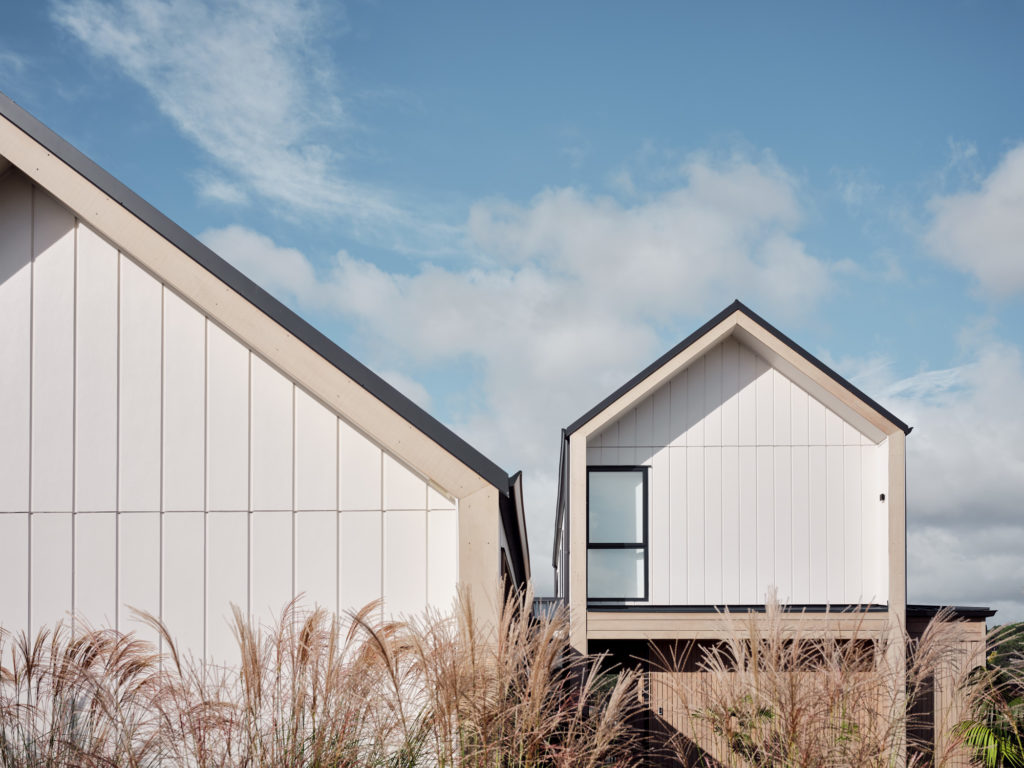
“I’ve always had my eye on the natural materials used among the houses in Jack’s Point; the cedar and weatherboards really spoke to me, and I wanted to reproduce that style in a more tropical setting,” homeowner and interior designer Brandi Harry explains.
The exterior cladding is a mixture of cedar and Linea Oblique Weatherboards by James Hardie. The two materials contrast and complement; the cedar in narrow slats in its natural hue, the weatherboards are wide and painted in white, while both stand in vertical alignment to echo the contour of the forest and elongate the form.
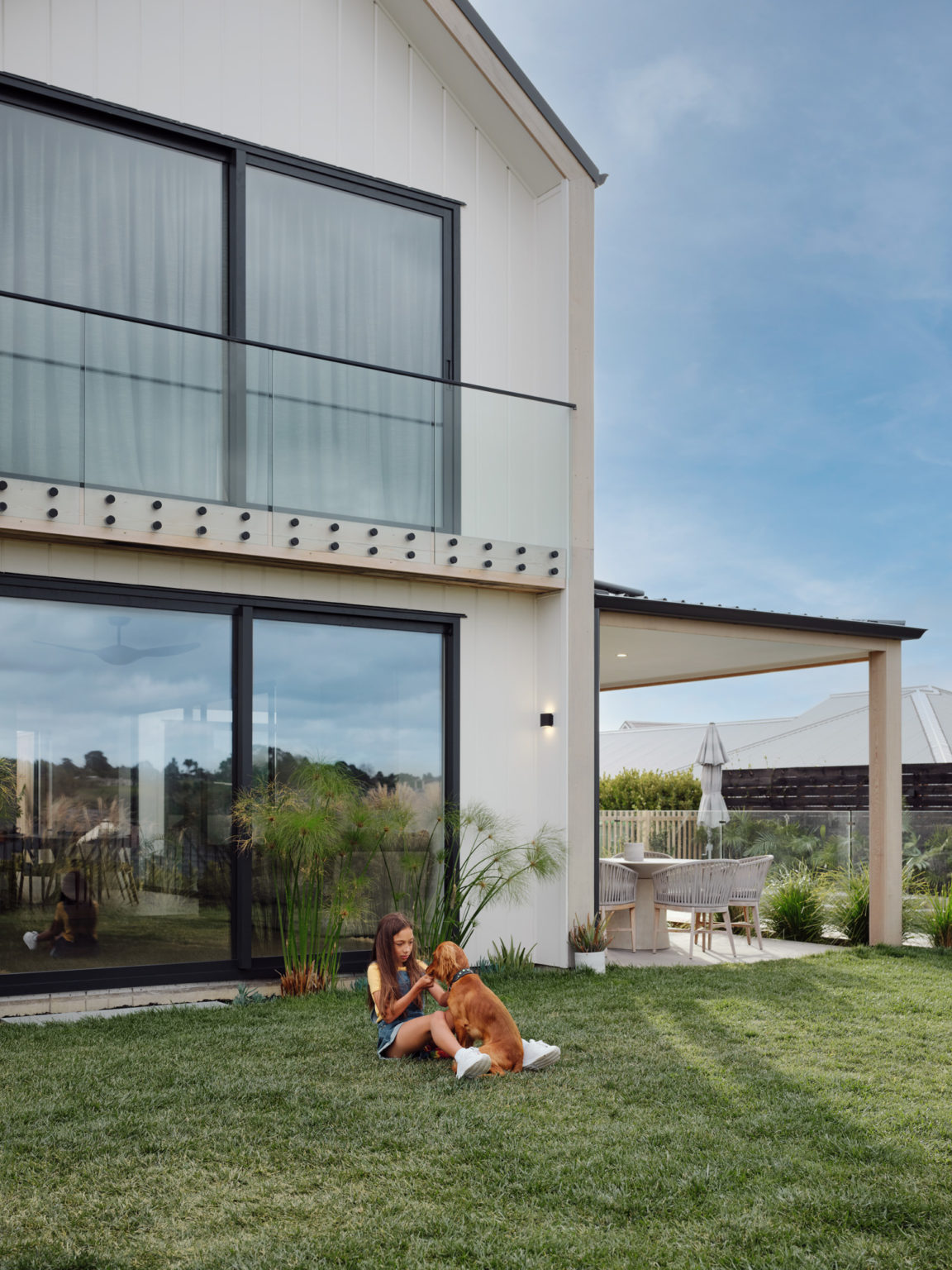
“We wanted a bespoke design, something with flair. Being able to find exterior cladding that provided variety, and was accessible were extremely important from the beginning of the planning.
“Within a neighbourhood of new, black cedar homes, I wanted to create something unique, that both complemented the environment and fitted the individual needs of a young family,” says Brandi. After a trial of swatches in different tones of white, they finally decided on Resene Eighth Bison Hide for the oblique weatherboards. This cool white tone contrasts with the natural hue of the cedar, and the tall grasses planted along the edge of the house.
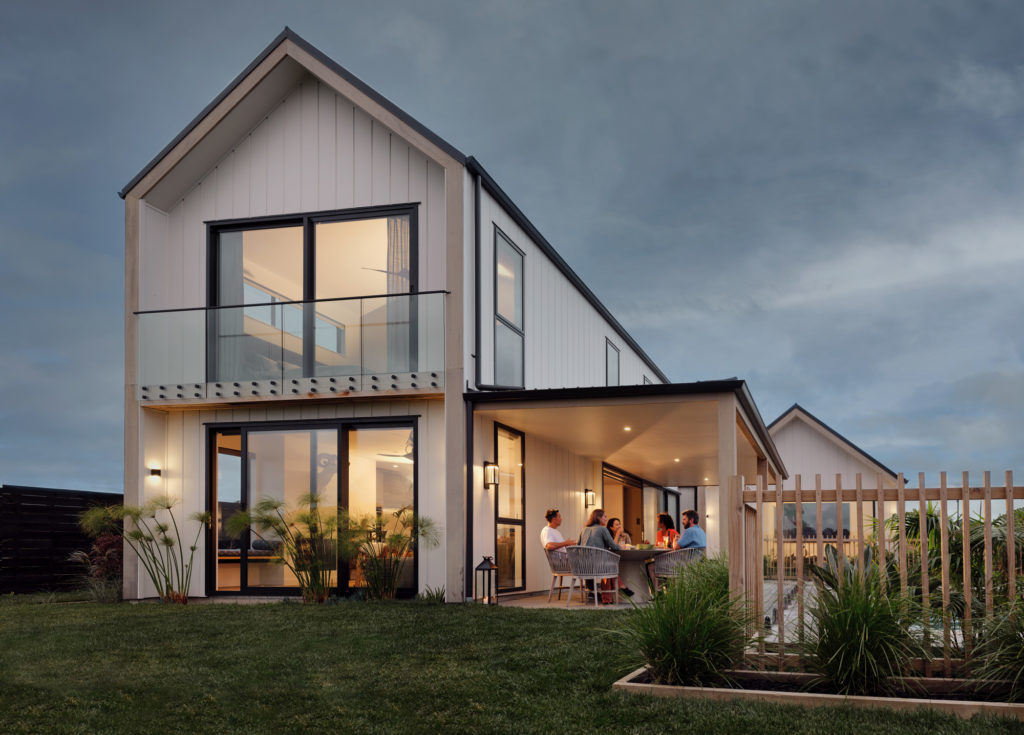
The result is a minimalist, modern aesthetic. “On a streetscape of familiar builds, this home stands out. I feel we found the balance of accomplishing a home with a unique flair, without feeling too extravagant.”
Inside, the natural colour and material palette continues. Warm hardwood floors are juxtaposed with white walls coated in Resene Sea Fog. There are pops of colour, referencing the landscape beyond.
“The exterior reflects the brightness of the interior. There’s consistency and simplicity, a modern touch within the natural setting.”
Discover more at jameshardie.co.nz

