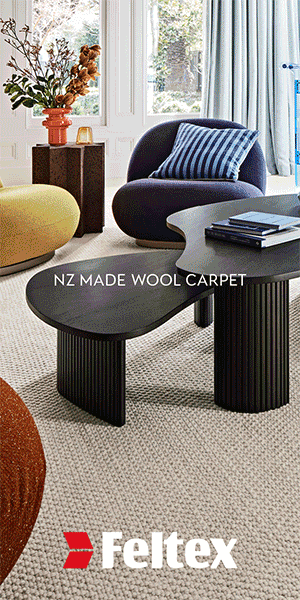A large boulder discovered during excavation of a Port Hills site became a central feature of this home designed by Ken Powrie of South by Southeast Architects for his family.
Ken and his wife, Sarina, aren’t Christchurch natives, moving from Waiheke in 2012 for a job opportunity following the earthquakes and upon their return from the UK. They haven’t looked back since, revelling in the warm and welcoming community atmosphere they have experienced since settling there.
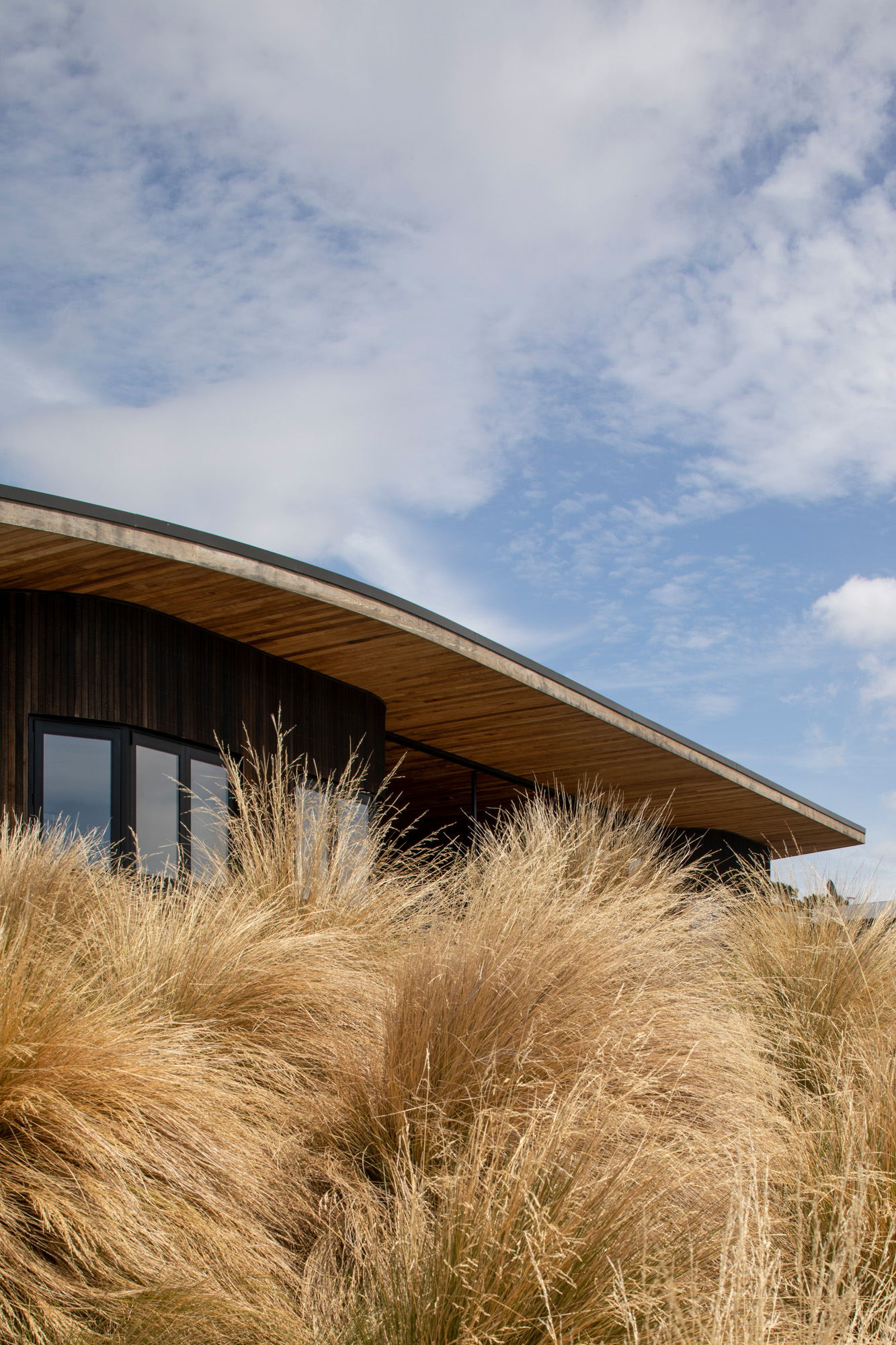
Sarina Powrie found the north-facing site for their new home while walking her two girls — now 9 and 11 — in their buggy around the Port Hills, Canterbury. The hills lie between the city of Christchurch and its port at Lyttelton.
They are an eroded remnant of the Lyttelton volcano, which erupted millions of years ago. The natural features of the site are spectacular: the wider Port Hills to the south, the Pacific Ocean to the north, and a view of the Kaikoura ranges on a clear day.
Ken Powrie recalls the early design stages fondly.
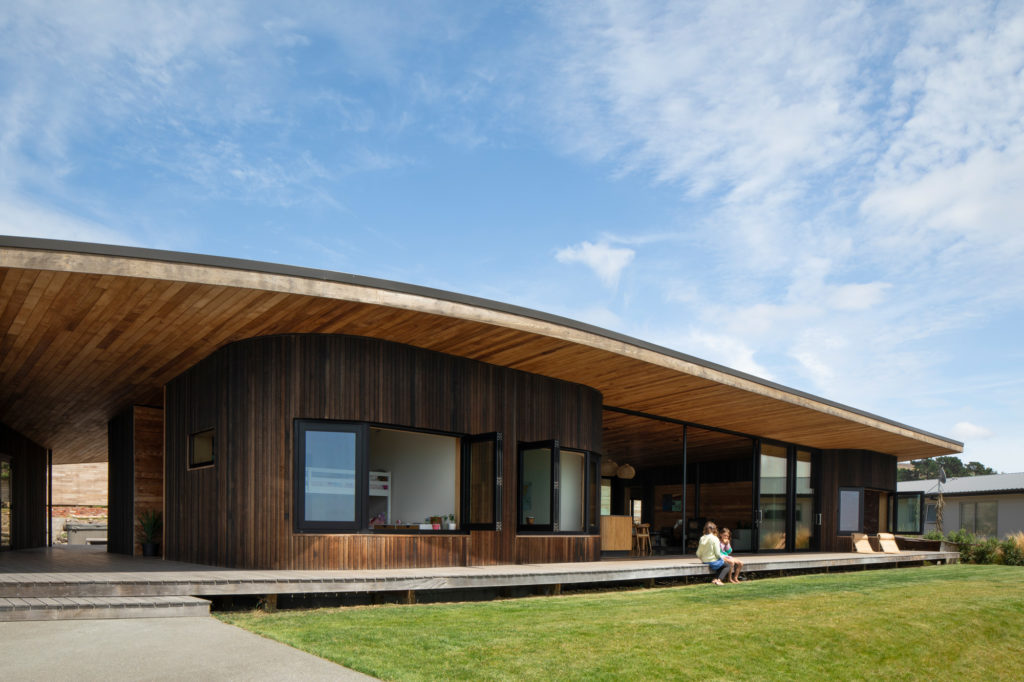
“We spent a lot of time up there with the kids, pegging stuff out, moving it, changing it.”
He explains that the environment deeply inspired the design. “The climatic elements were really strong — the hills up behind us have a really strong contextual palette, with the native grass and the rock formations through there and the Pacific Ocean. So we used that as a basis to drive the material palette — texture and colour.”
The site was not without its challenges, however, experiencing strong prevailing winds. The family had some key elements that drove the design response.
“We really wanted space that would bring us together and that we could occupy together as opposed to a whole bunch of little rooms segmented off … we wanted to be able to move freely between our main spaces both internally and externally,” Powrie tells us.
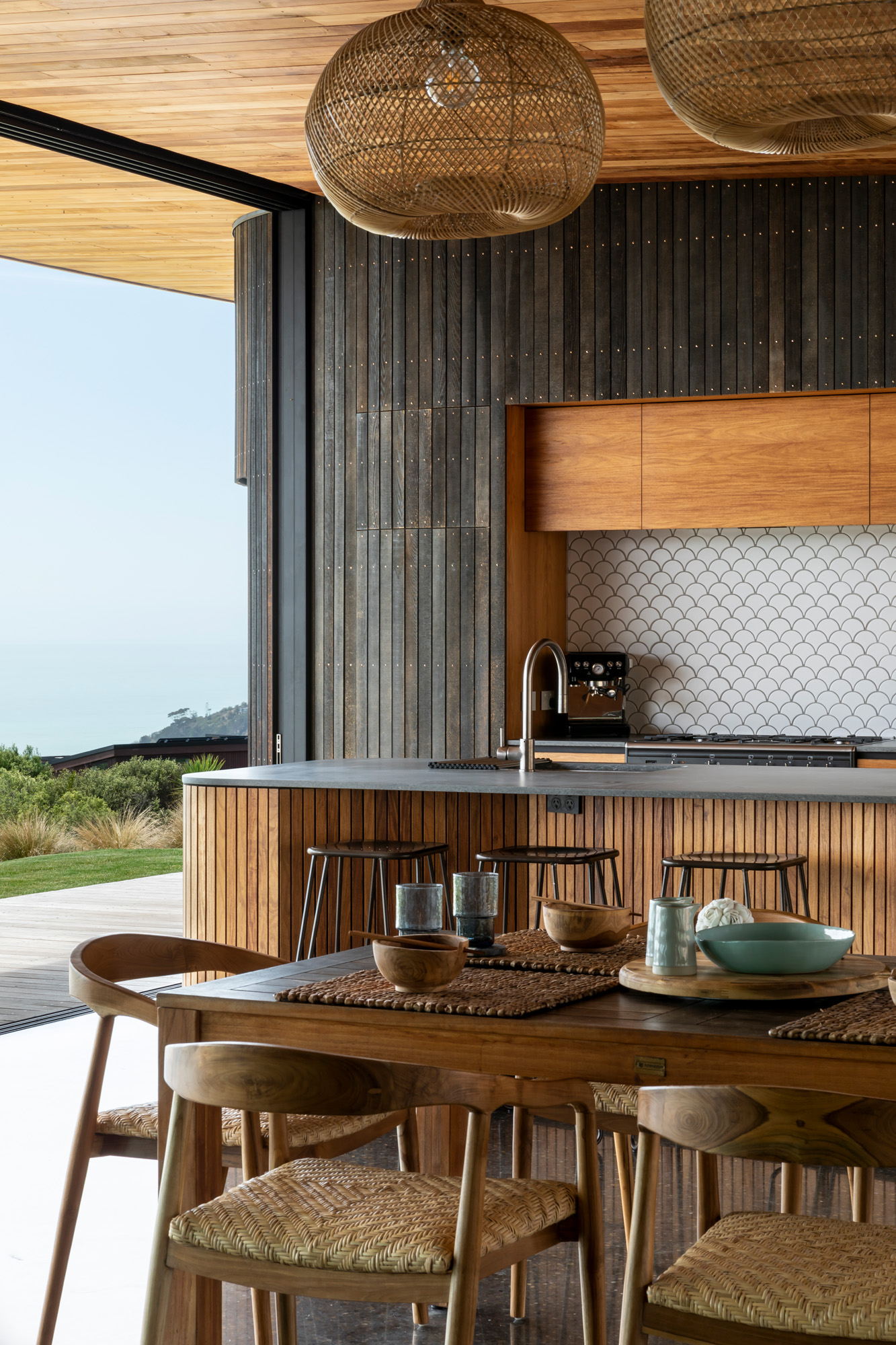
Orientated on the north/south axis to capture the views, three rectangular pods with curved edges are the basis of the plan form that makes up the three-bedroom — plus guest sleep-out — 245sqm home. Beautifully responding to the family’s brief and the magnificent surrounding natural features and challenges, the home is clearly designed both to fully embrace and to moderate the elements. The pods take cover under a large sweeping roof plane that encompasses all of the spaces below, while a large Vitex timber deck and polished concrete floor play host at ground level.
The topography of the site is mirrored in the form of the roof and deck, and both horizontal and vertical relationships to the site were considered. The result is a building that seems to sweep down to meet the landscape to the south and soars higher towards the north and the Pacific Ocean.
Two of the pods and the open-plan central living space created between them make up the main home while the third pod comprises a guest sleep-out and ensuite off the back of the garage.
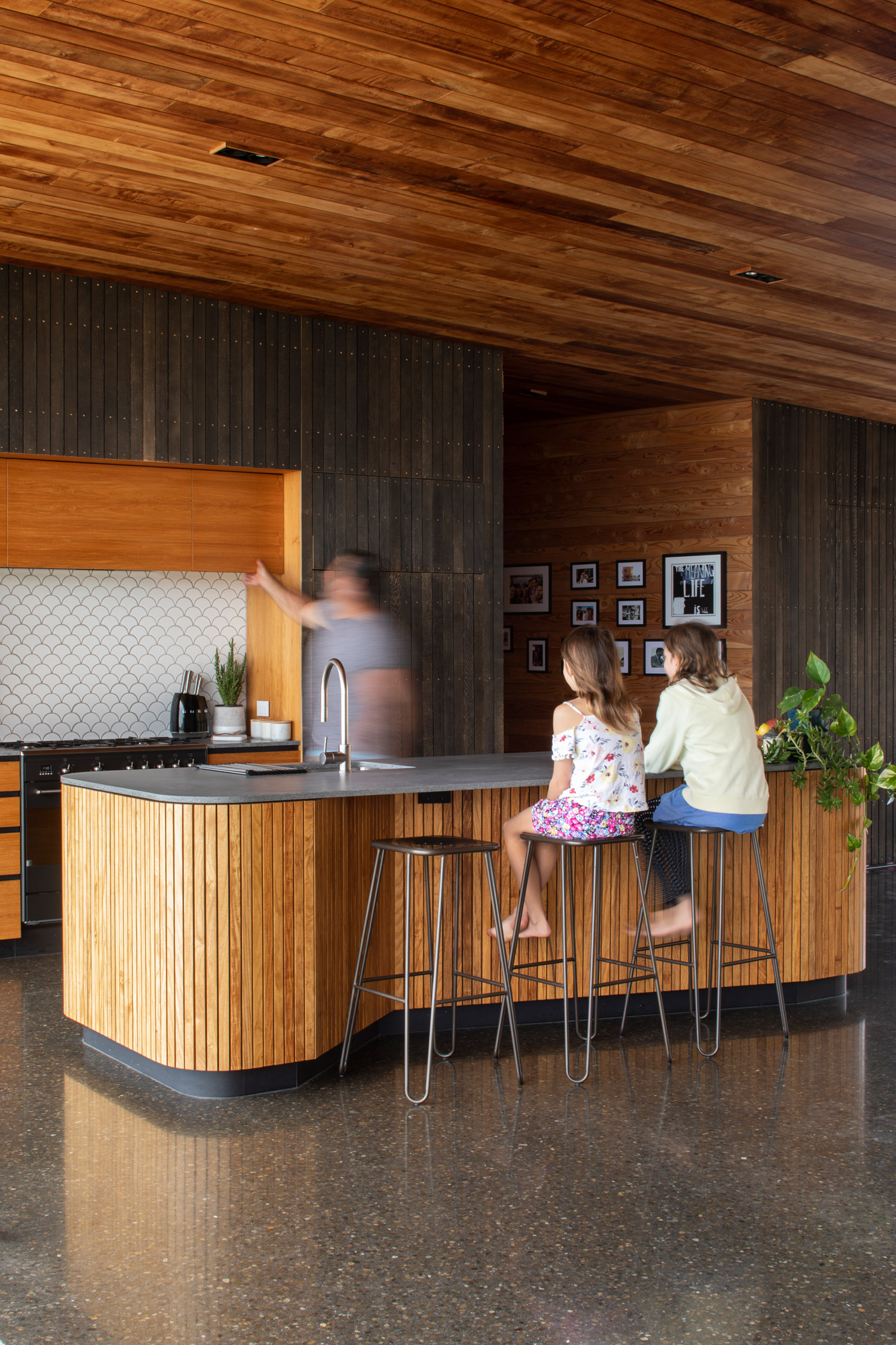
Once excavation began, a large and sculpturally beautiful rock seam was exposed. Powrie explains, “We started designing the deck and the external areas around it. The guys on the diggers were exceptionally talented and were able to expose it carefully; we just manoeuvred the design around the rock.”
The rock seam is a key feature of the impressive outdoor area to the south of the home that feels hunkered down and protected, helped by the sweeping roof eaves being closest to ground on this side of the house and the fact that the southern areas of the home sit into the landscape here. A continuous overarching roof plane, the single level, flush flooring of polished concrete inside and Vitex decking outside, and a cohesive timber palette across the property create a symbiotic relationship between external and internal spaces.
“We really wanted that seamless connection. When the big sliders are pulled back, internal space feels like external space and they are treated the same in terms of care and texture,” explains Powrie.
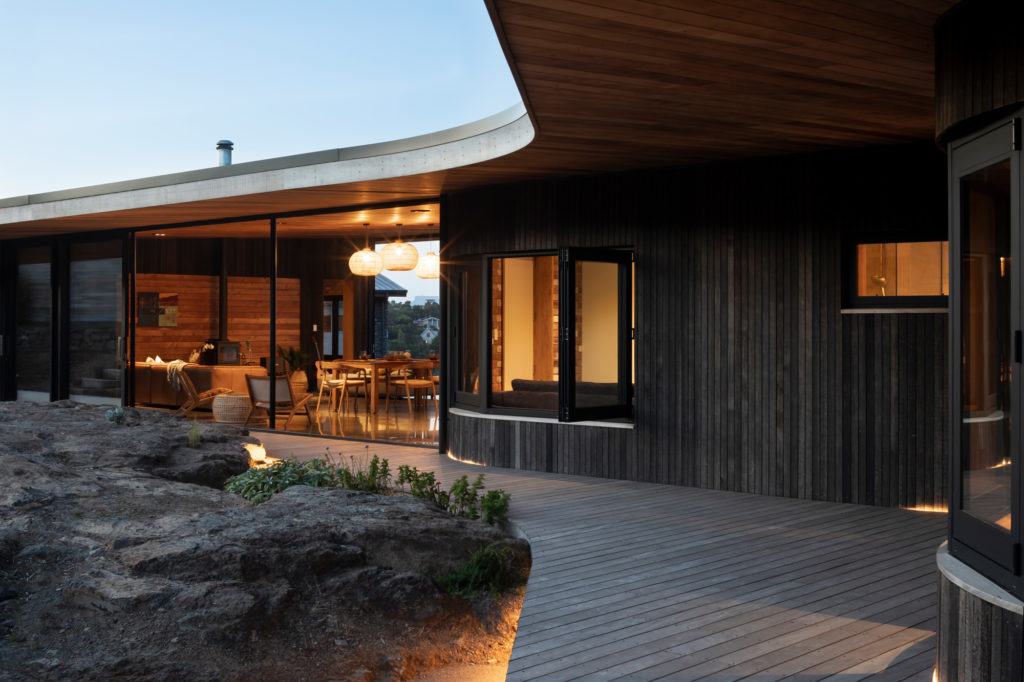
On the northern side, the timber deck, lush grass, and views of the Pacific are liberating.
The striking material palette, both inside and out, is made up of an array of timbers: cherry beech, cedar, larch, Vitex, and rosewood.
“Essentially, there’s very little gib in there,” says Powrie. There is also a sentimental element to the material palette. “We wanted some recycled brick in the house because it told the story of the earthquakes, and a bit of a touch to past history as well. We managed to find an old warehouse that was being demolished and got 20 or so pallets of recycled bricks,” the architect tells us.
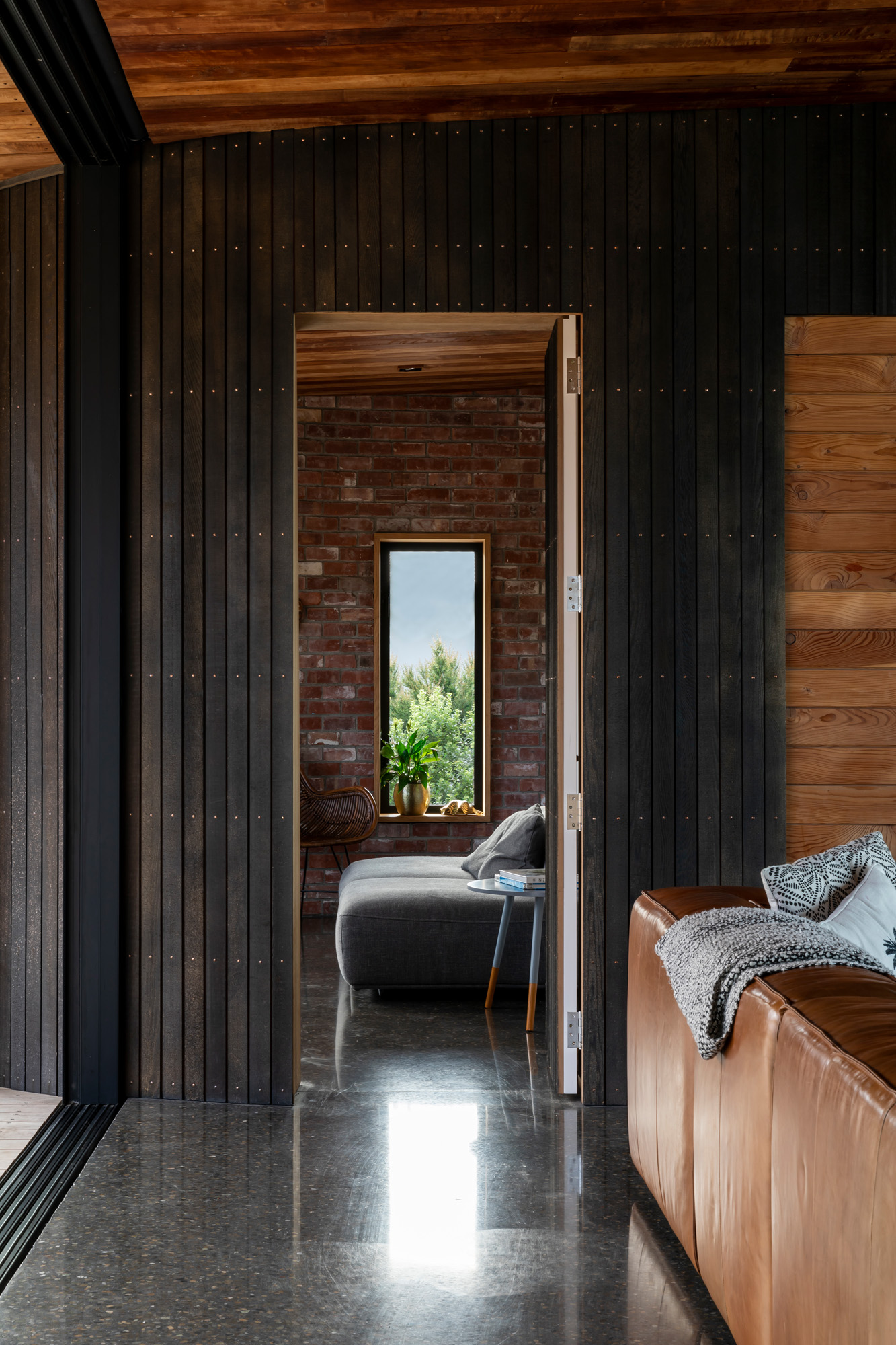
Warmth, quality, and comfort are what the family love about their home. They marvel at the views and how they change daily.
Powrie elaborates, “We are still, all of us, finding spots that surprise us on a daily basis, because you’ve got a whole bunch of pockets of spaces you can inhabit.”
He revelled in the opportunity to design a home with and for his family. He says that he enjoyed the additional design time he gave himself. “Because it’s yours, you can take your time and take risks.”
How did it work out for him having his wife and girls as clients? “We wouldn’t have got anywhere near what we got without that interaction,” he says happily.
