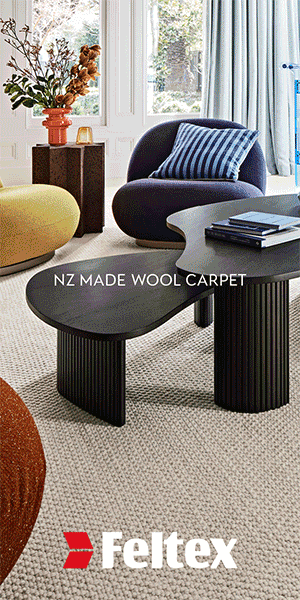Intersecting a meandering public pathway that leads through the dunes of New Brighton beach, a new building seeks to be both part of the landscape and offer pockets of shelter from it.
A collaboration between Oslo-based firm Snøhetta and Christchurch-based South by Southeast, the design is the result of nearly a decade of talks and extensive community engagement. It is the third premises of New Zealand’s oldest surf life saving club, New Brighton.
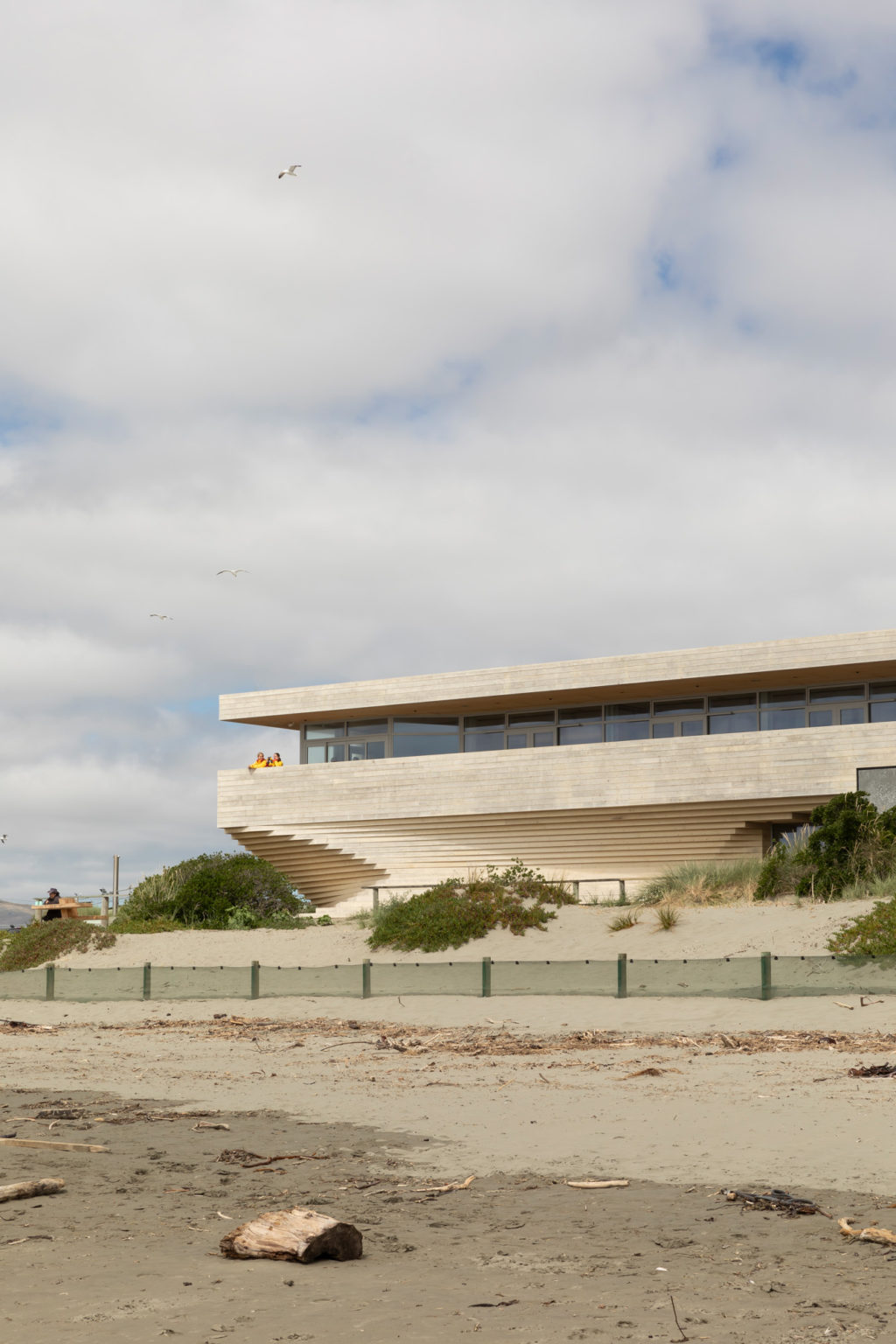
Weaving a built tapestry of people, site and stories was the main design driver for this building that has, in reality, achieved much more. As much landscape as architecture, there are moments of shelter, places to connect and invitations to explore, yet the plan is clearly defined to ensure the three main functions of the building don’t overlap: surf lifesaving, community spaces, and public/casual interaction.
“The sculptural timber form carves out spaces for the community to dwell, observe, and gather, and allows the public to inhabit niches at ground level that overlook the redeveloped foreshore,” Ken Powrie of South by Southeast explains.
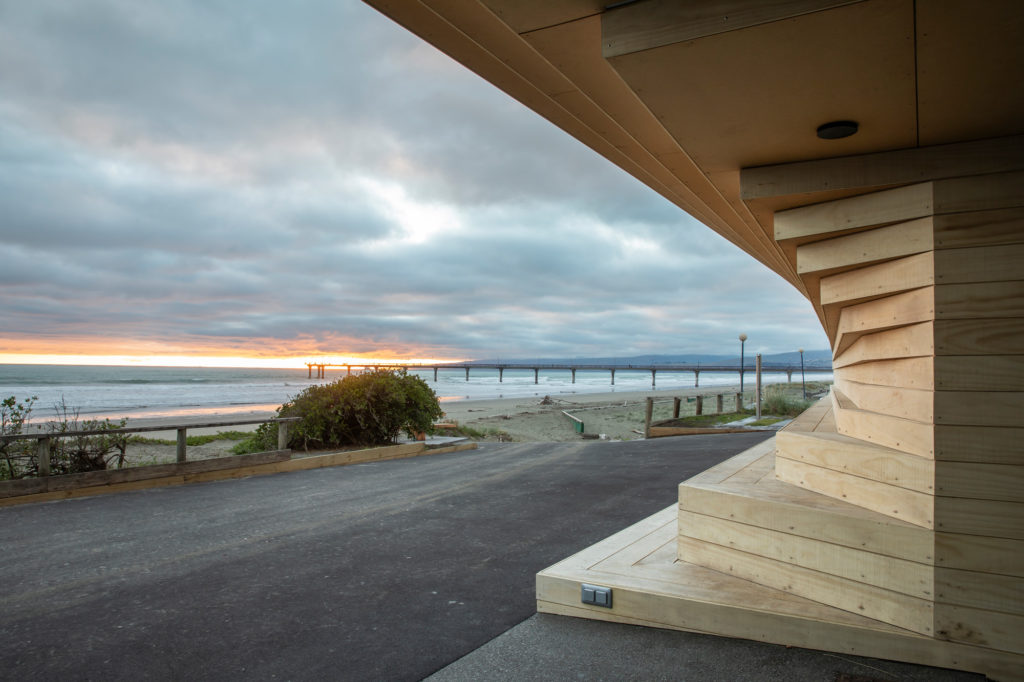
“The driftwood-like timber element rests upon a robust boulder – the lifesaving vehicle and equipment space – whose facade shimmers with a honed concrete finish that brings the colours of the locally sourced aggregate to life.”
The upper level provides an uninterrupted observation platform, a function room and bar, and an external roof terrace to the west. The accoya cladding was chosen to provide a link with the colours of the surrounding landscape, and it “also allowed us to play with textures and colours that change with the play of light through the day and the seasons, creating surfaces with an inherent dynamic nature.”
The idea was to create a sense of belonging; a strong local presence forging meaningful connections between people, built environment and landscape to foster a shared sense of identity and community ownership.
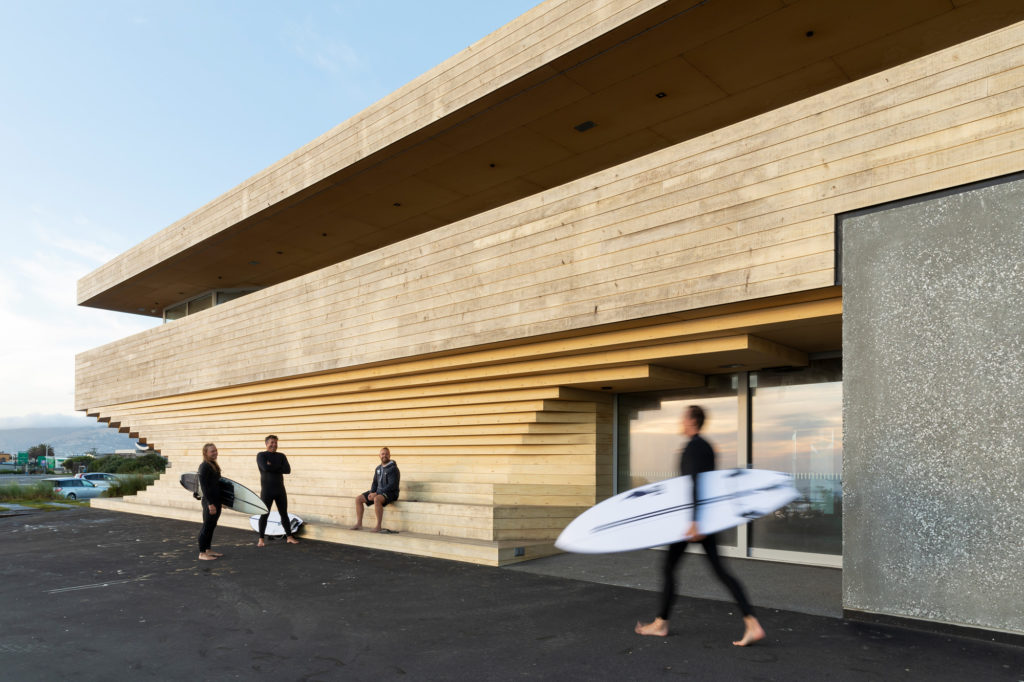
“The external cutaway stair runs along the face where the connection from the pathway comes down through the dunes. We wanted people to walk along there and engage with the building; to stop and chat, and sit and connect with others and with the landscape.”
From Snøhetta’s point of view, this was a collaboration that represents the emerging needs of the design industry. “Designing for social equity; building and material reuse … and maintaining ethics, values and culture. This cannot be done effectively in isolation,” Snøhetta’s Kaare Krokene explains.
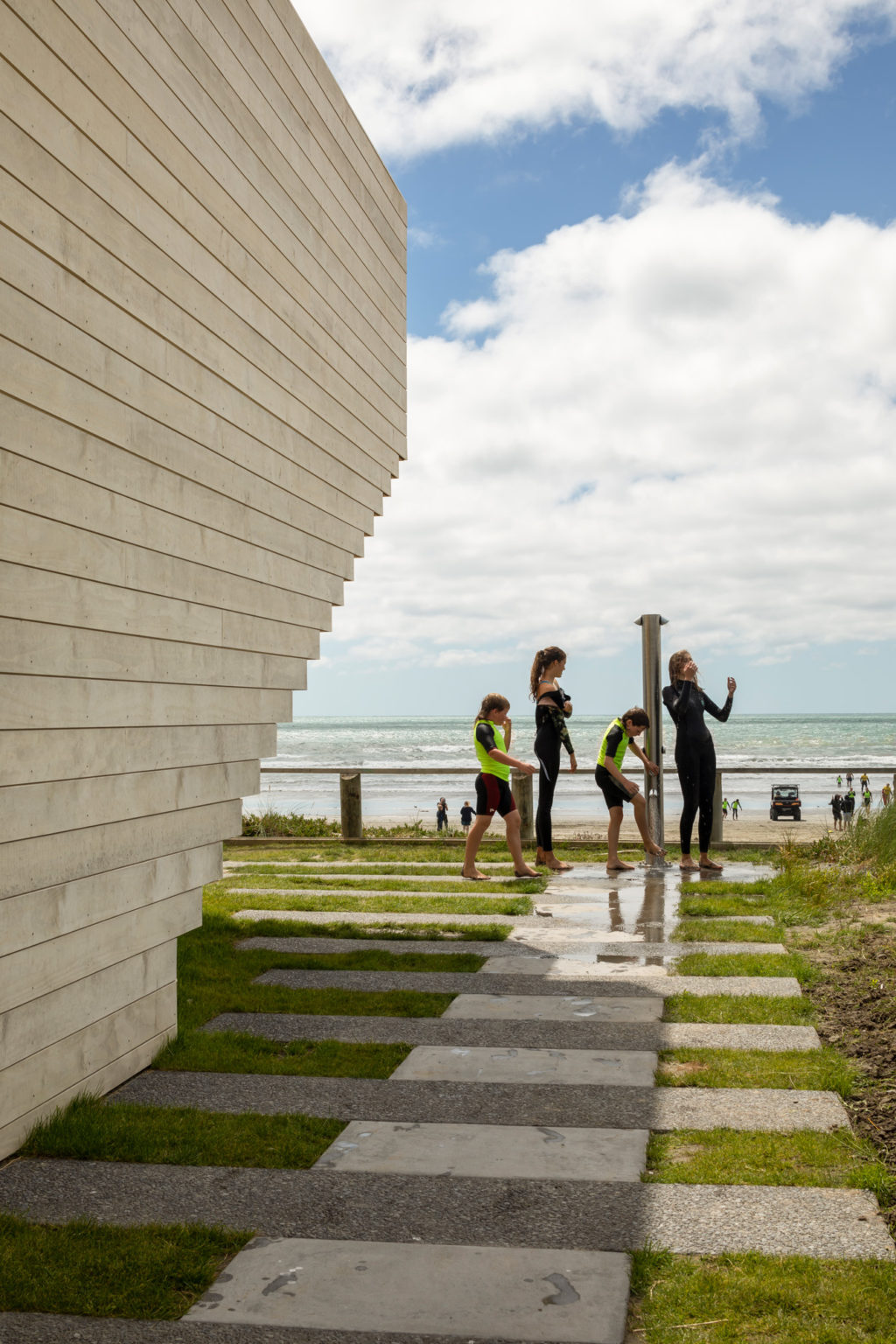
“Both firms view architecture as an opportunity to enrich and enliven places, to make buildings that speak of their sense of purpose and their role within the community. We believe we have a responsibility to design for the long term; for well-being, security, enjoyment and for the theatre of life that ultimately animates and flows through all the built form.”
It is a collaboration that delivers spaces of delight and interaction, woven into a form that provides an undeniable sense of place – a reflection of the past, present and future of the tight knit community it serves, and its surrounds on this iconic site in Ōtautahi.
