Just near The Octagon in Dunedin, a 158-year-old two-storey commercial building had been empty for several years, slowly deteriorating amidst the hustle and bustle of Princes Street.
Previously, it had been home to a range of retailers and tenants — most recently a school uniform shop.
The facade gave little away of the beautiful heritage features within; rather, it stood bleak and rundown, a void of sorts in an otherwise busy part of the city. However, when ceramic artist Amanda Shanley began looking for a central Dunedin studio, the building’s fate was to change.
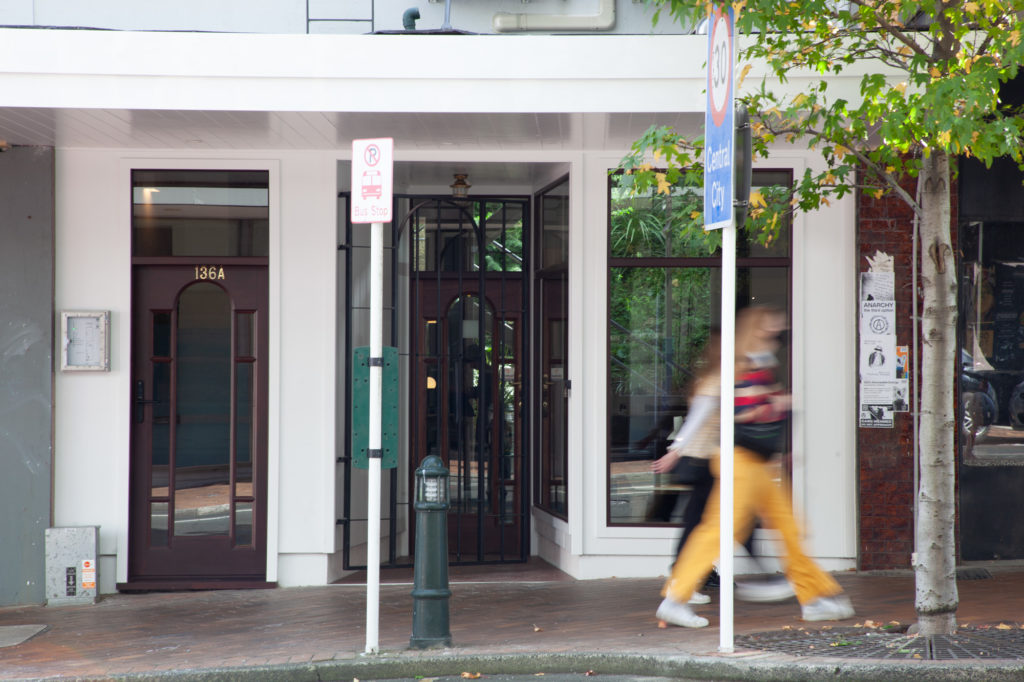
Part of a larger building spanning a block and known as Farley’s Buildings, the structure was designed by architect Charles G Smith and was built in 1863. It is among the oldest commercial buildings in the southern city. The brick buildings with stone foundations were a step apart from the surrounding built environment, which at the time was predominantly defined by timber construction.
Over the years, the building has seen numerous external changes, from bull-nosed verandahs to hanging verandahs and replastering in the 1940s. Despite the changes the form has remained intact, and when Amanda bought her part of the building, there was a sense of opportunity while retaining the heritage character.
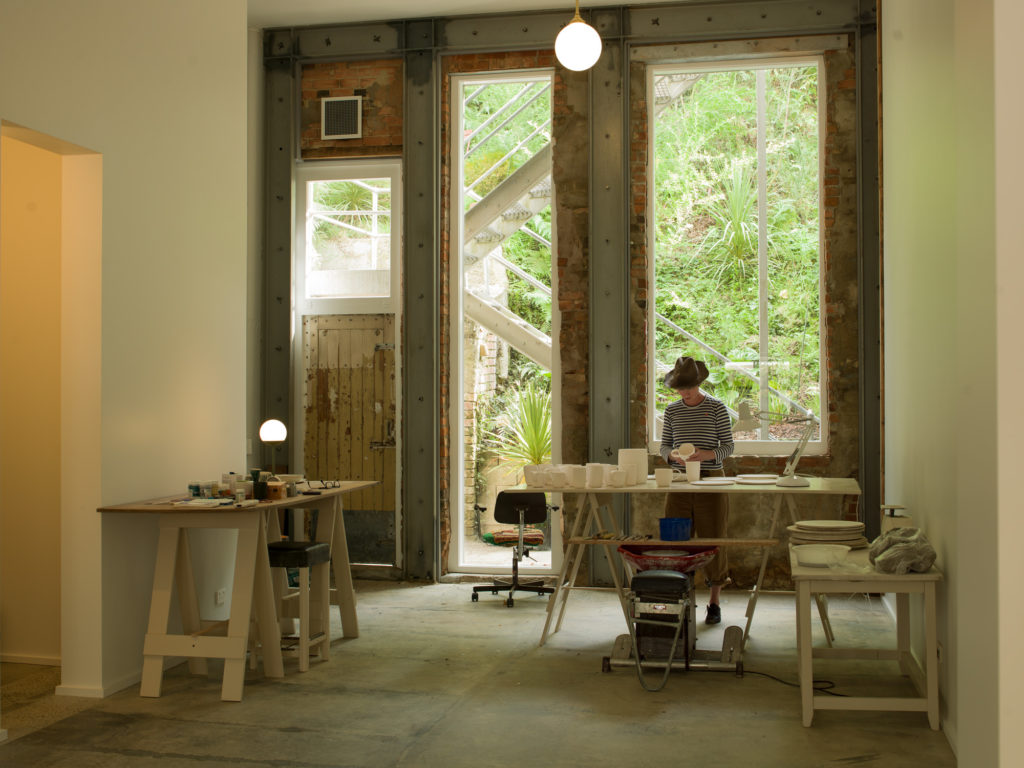
“Downstairs, there were changing rooms, mirrors, and old carpet. It smelt damp and mouldy. The first floor was totally unloved, with a leaking roof, splintered wooden wall linings, an old fireplace with a tumbled-down brick chimney held up with a piece of wood, and a wet ceiling and floor in one corner. The first thing we did after we purchased it was to replace the roof to dry the place out,” Amanda explains.
“On Princes Street three years ago, you could buy a building and turn it into a pottery studio. That is what I love about this neighbourhood. There’s a bus stop right outside and a constant flow of pedestrians. Buses come and go every few minutes during rush hour. We look out onto the Scenic Hotel, there’s a popular Turkish restaurant, a sushi restaurant.”
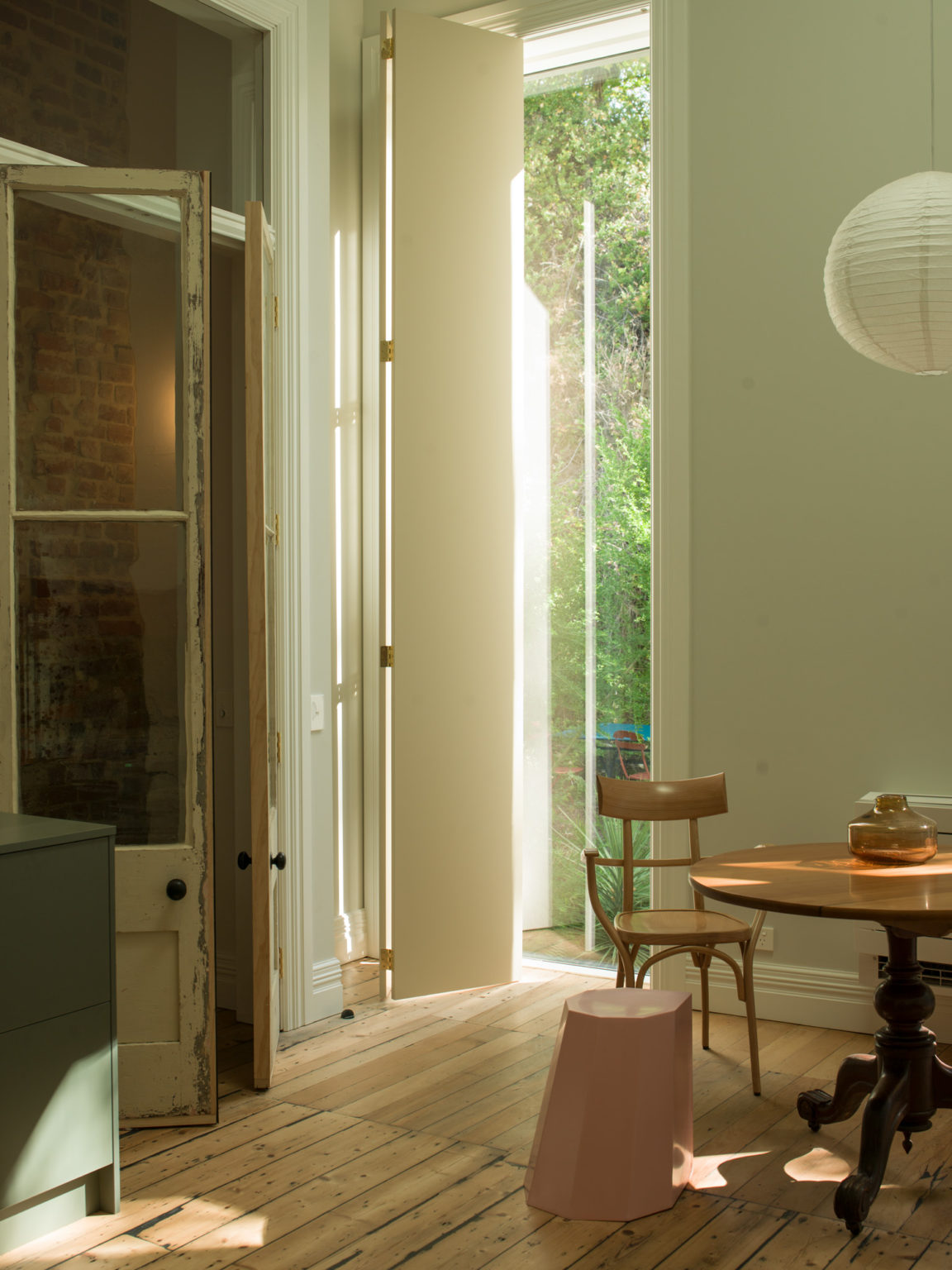
Extensive new joinery on the lower level created sightlines through the building and to the bank behind it — important to Amanda, whose vision included the need for pedestrians, as well as occupants of the studio, to be able to look through layers onto a native garden. “Someone walking along Princes Street can stop and peer through to greenery on the back bank. What goes on behind commercial buildings is important to me, and strangers are already commenting on this. The garden is sheltered and private, yet in the middle of town.”
This balance of public and private was also important for the studio itself, with Amanda wanting to split her working time between the two.
“Opening hours are part-time, and the remaining hours are my time alone to create my work,” she explains.
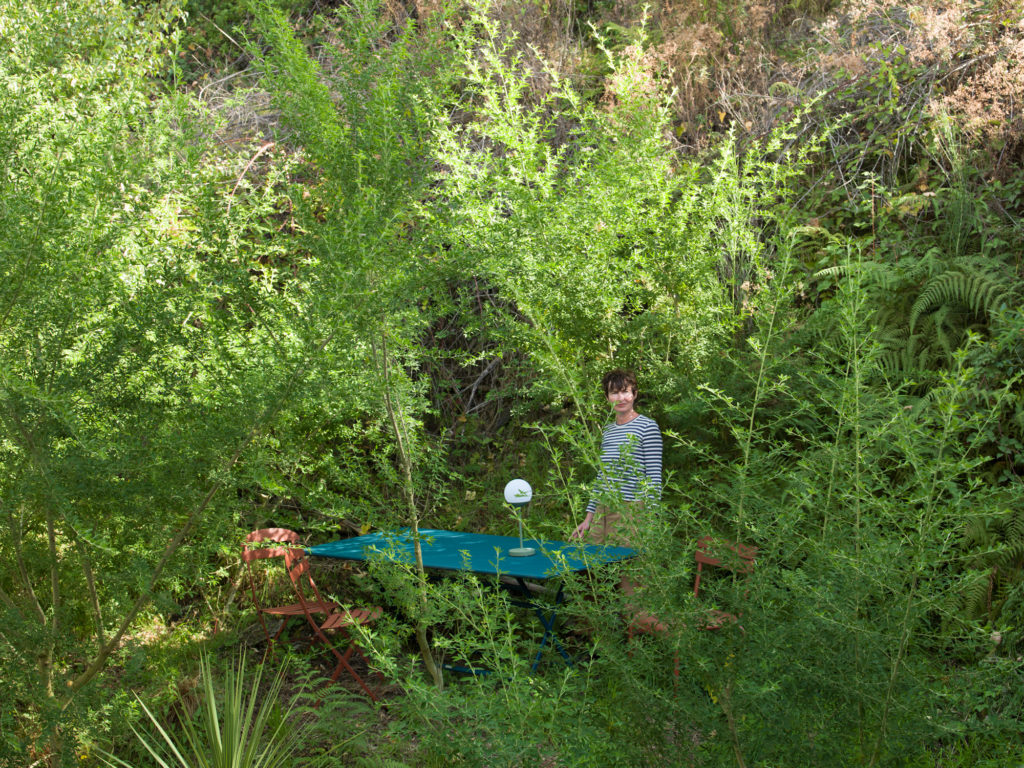
Upstairs, the previously unused space has been converted into an apartment that Amanda rents out through AirBnB as short-stay accommodation for visitors to the city.
“It’s such a privilege to work on a building of this age,” she says. “Being able to create this space upstairs to be lived in for the first time was important. So many commercial buildings have unused space so I wanted to make sure we made the most of it.
“We kept many heritage features, including the brick wall in the stairwell to the apartment, which leads up to a set of original French doors. The apartment floor is the original Baltic pine.
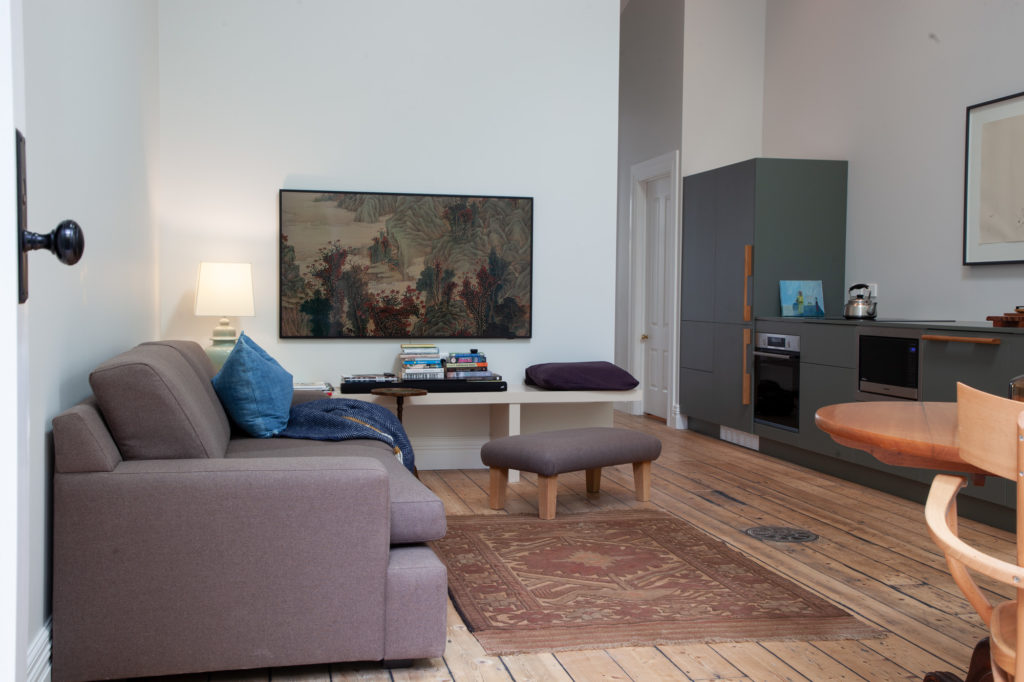
“I think a mix of old and new is always more interesting than something completely new. In the ground floor studio, there is an industrial feel.”
Exposed structural steel posts and beams are bolted against the original brick walls and juxtaposed with crisp light walls, ensuring the original craftsmanship and tactility of the space remain both visible and tangible.
There’s texture; there’s old, new, and a carefully curated collection of art, furniture, and lighting. Above all else, there’s character and a sense of history within these walls.
“Standing outside now and looking in, I’m able to smile about how we rescued a public building,” Amanda tells us.




