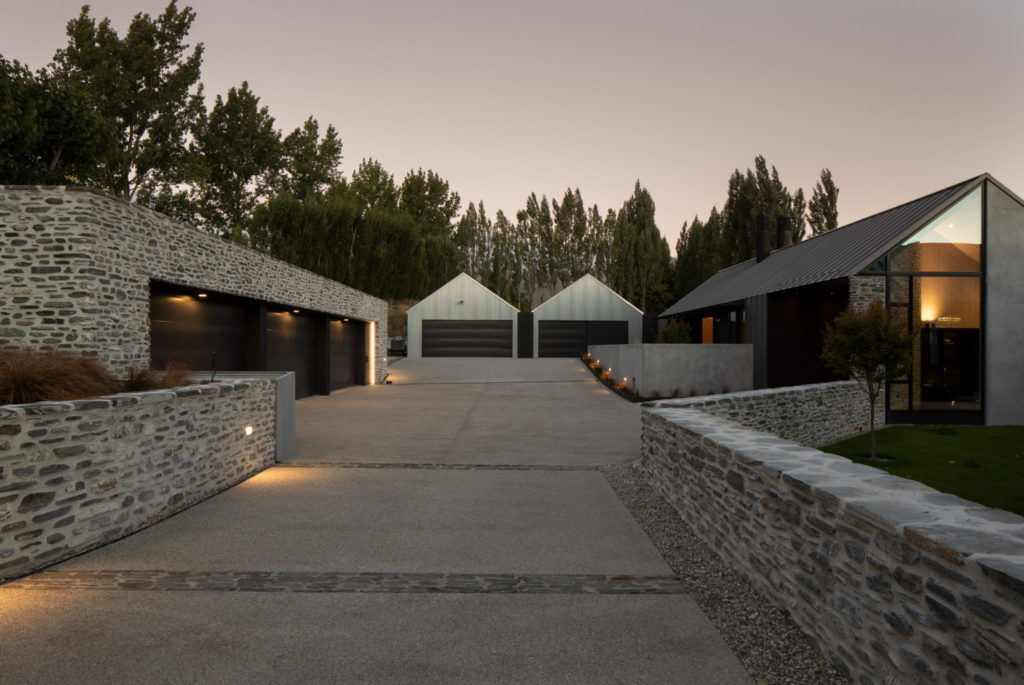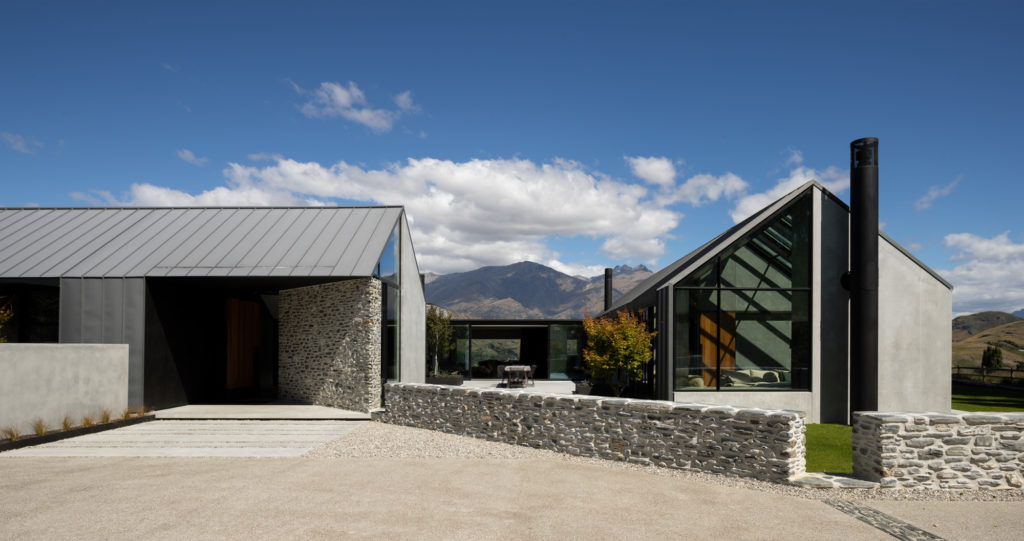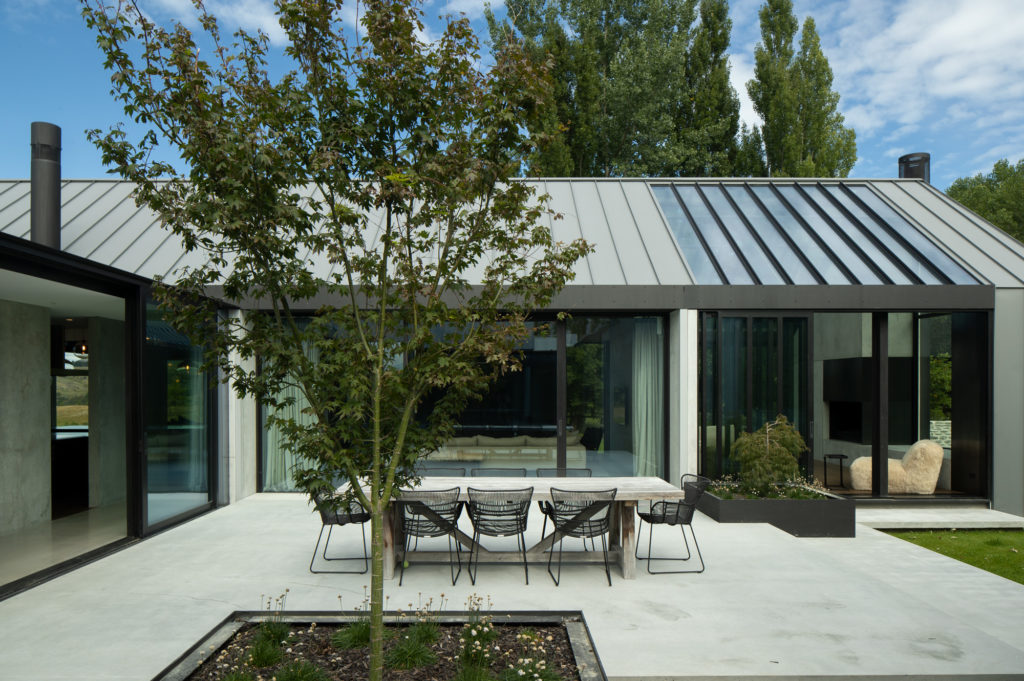In the heart of Otago, nature is at the forefront of every landscape. Its power is inescapable – the volumes of the peaks and valleys omnipresent; a constant reminder of scale and dimension.
Here, the built environment is one of a nuanced vernacular designed around the harsh climatic conditions ranging from frost, sleet and snow to typically long, dry summers with temperatures reaching some of the highest in the country.

There’s an earthen palette to the landscape in summer – verdant greens, browns and the blues and turquoises of the glacial lakes. Wild flowers abound, and the tussocks and grasses give way to a vibrant tapestry of purple and pink hues.
In autumn, the colours are transformed into a chorus of red, orange and yellow before the leaves drop and give way to a winter palette defined by snow capped mountains, carpets of frost and the effervescent forms of icicles.
To design for this environment, particularly when considering landscaping elements, is to create places of longevity and protection. On the edge of Lake Hayes near Arrowtown, the 2022 Home of the Year does just that with carefully chosen materials. Juxtaposing concrete, schist, steel and glazing, architect Anna-Marie Chin delivered something spectacular, and perfectly in keeping with the beauty of the natural landscape.

Upon arrival, the scene is one of some grandeur. Gabled forms are linked by glazed passages, stone walls define boundaries and an extensive concrete driveway introduces the visitor to an entry sequence of various options. To one side, immense garaging; to the other the house in proper.
External materials here pay heed to the distinctive greys of the braided rivers the area is known for, and the natural stone of the glacial valleys of central Otago. By keeping the exterior concrete natural, the landscaping becomes an integral part of its surrounds. Where a natural finish was desired, a PeterFell Natural sealer was selected to protect exterior concrete surfaces while retaining the natural look and feel of concrete.

“This allowed the natural tones of the concrete to remain at the forefront of the aesthetic, and for the local aggregate material to maintain a beautiful synergy with the surrounding environs. The Natural Sealer is essentially like pouring water on concrete and letting it dry: you can’t tell it has been used. It is a penetrating sealer that forms a cross-linked matrix below the surface, which means it will not peel or wear off over time, will not change the colour of the concrete, and works beneath the surface to increase the longevity and performance of the concrete.”
This is a project that is entirely of its place, thanks to an elegant material palette chosen to highlight the breathtaking environs.




