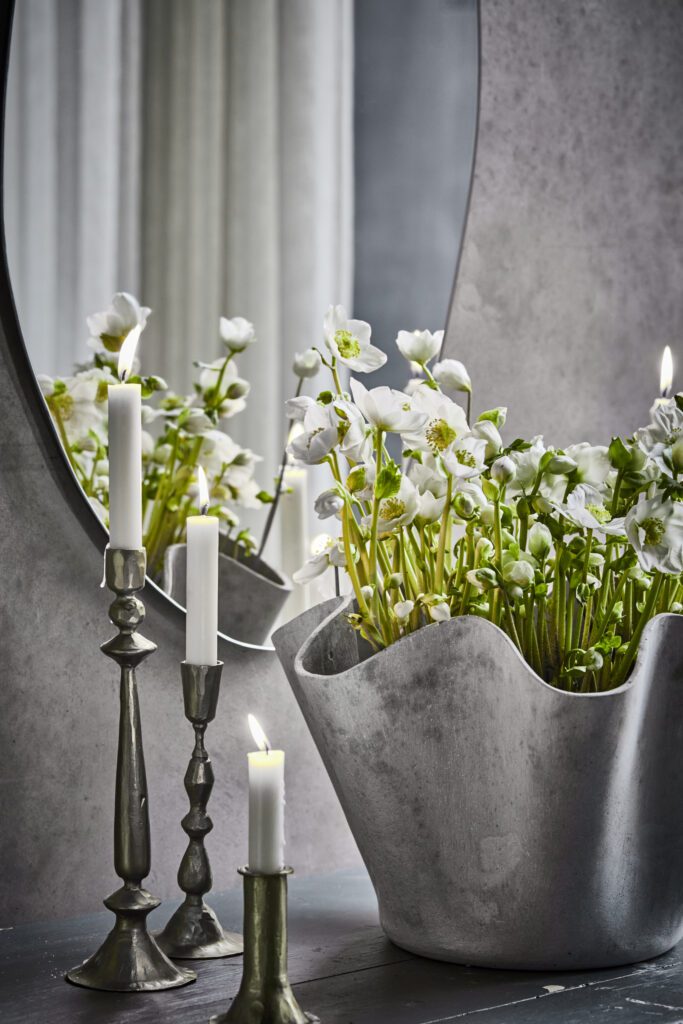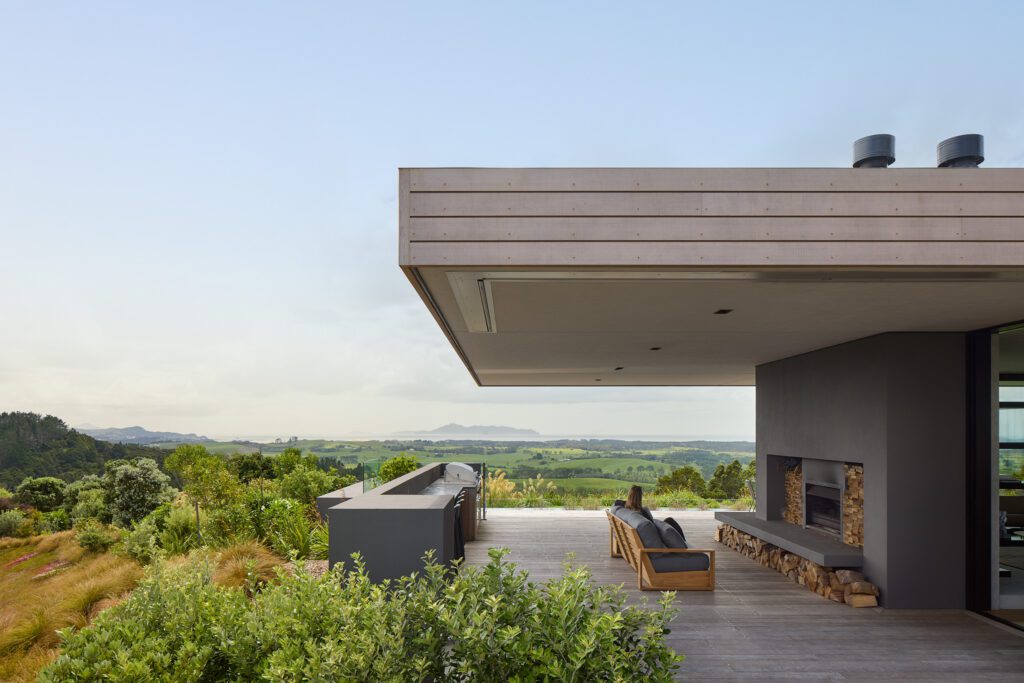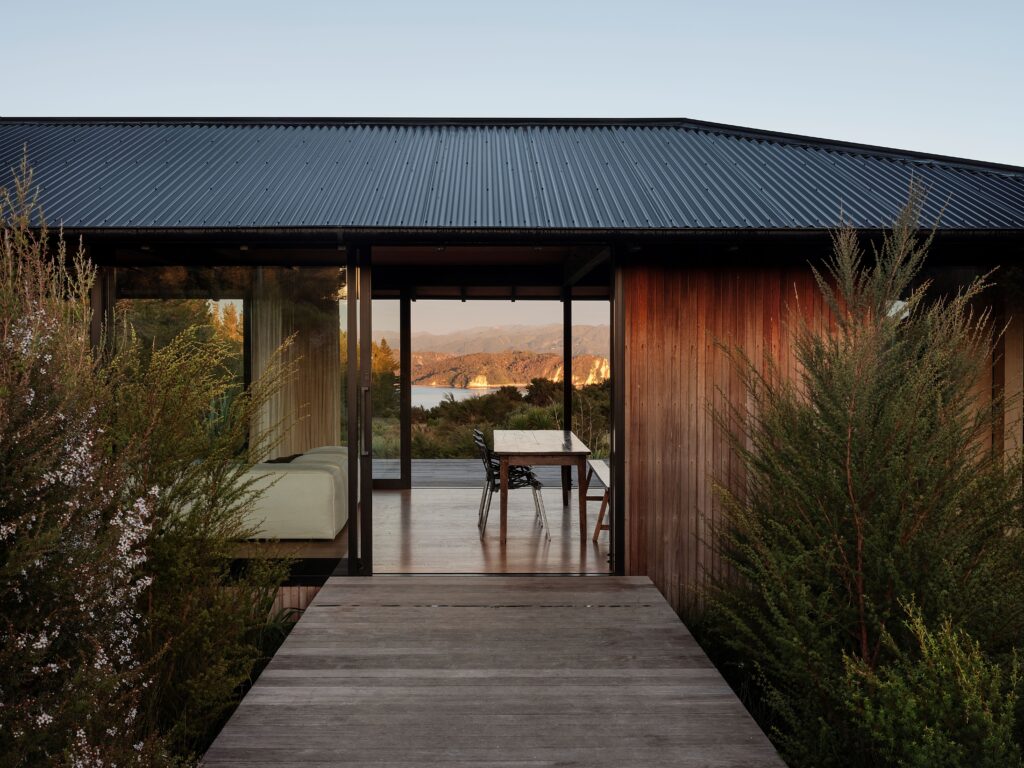A dozen years ago, Jeremy Chapman was building a shed on Great Barrier Island when he fell into conversation with the owner. One day, the owner said, he would build a house on the section. One day, Chapman replied, he would be an architect rather than a student with a part-time job building sheds.
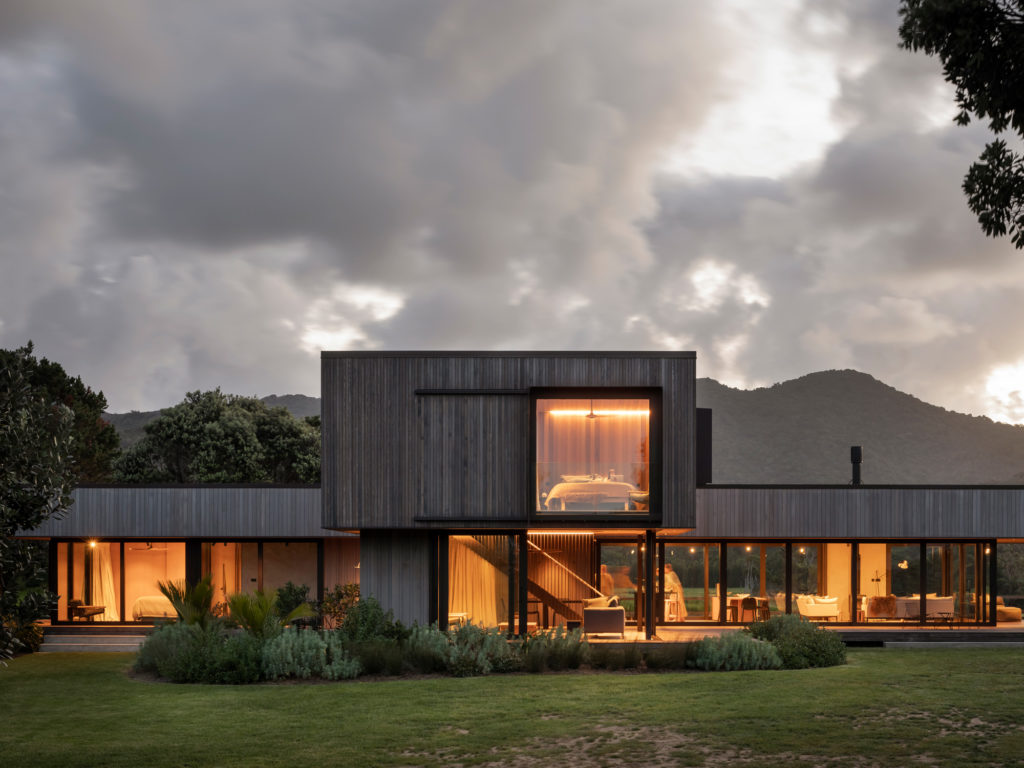
You know where this is going. Fast forward more than a decade and Chapman, founder of JCA Studio, got a call from the owner. The shed had housed the family of four on their summer holidays for many years, but it was time to build a house. The result is a 225m² off-the-grid house, just a stone’s throw from Medlands Beach, that is quietly confident and inconspicuously elegant. It stretches across a double section bordered by a reserve on one side and a Department of Conservation wetland at the back. Inspired by the topography of the nearby shoreline, it has a low, long form. Memory Rock, the outcrop that protrudes from the centre of the beach, informs the two-storey structure at the front of the residence.
“When he first showed me the drawings, I immediately thought, ‘Oh wow, it reminds me of Medlands and our bedroom is like Memory Rock’,” says one of the owners. “It spoke to me that he knew the section and understood how everything worked.”
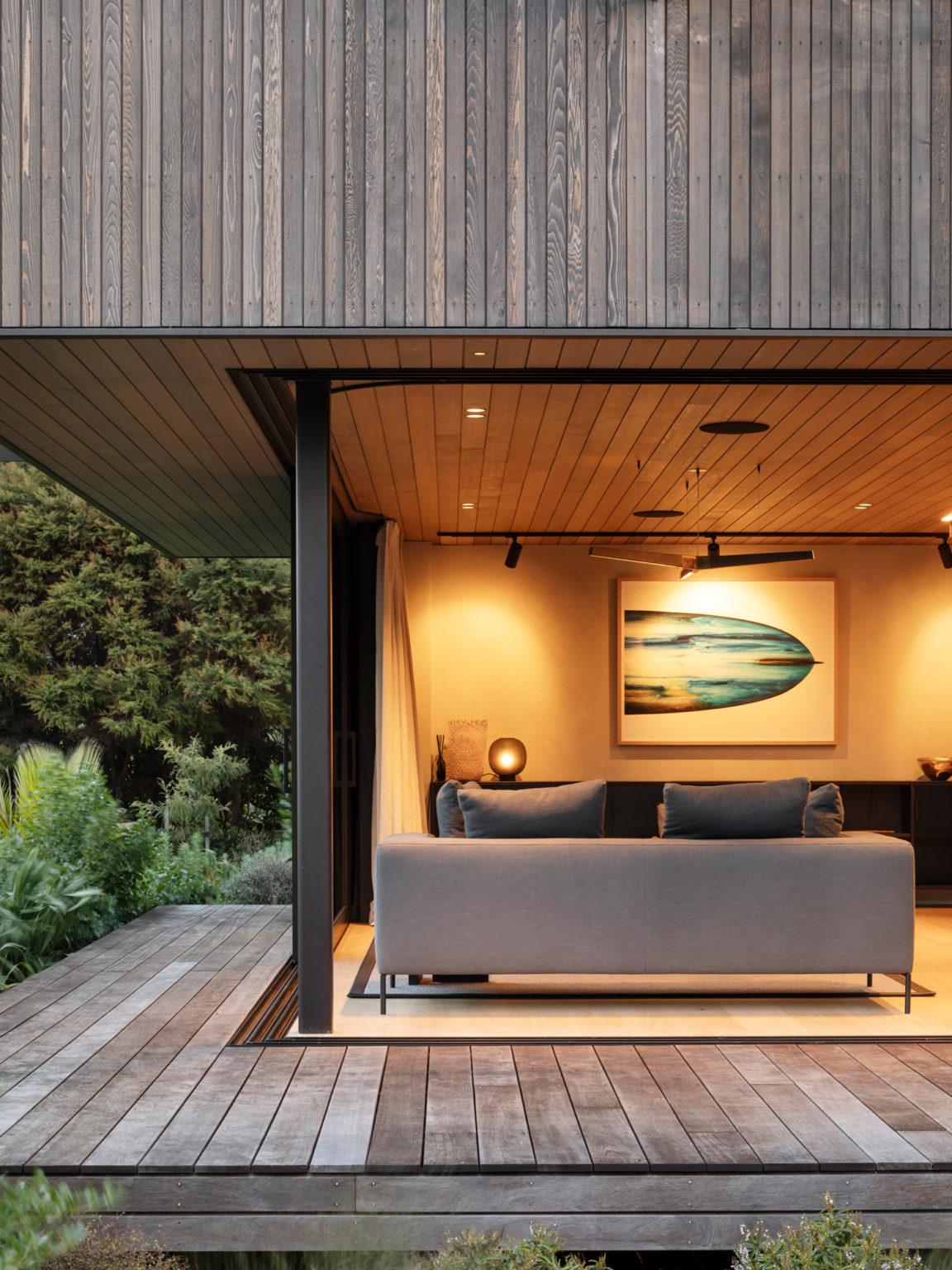
There’s no front door to the house, no real entryway at all, and almost all of the rooms, excluding the bathrooms and two smaller bedrooms, open up to the elements. That’s intended to “dissolve the line between interior and exterior”, Chapman says. “The space planning isn’t too fussy and we haven’t tried to be overly clever. I do like to abstract and exaggerate to add another level of interest, so here, proportionately, the length of the building is exaggerated.”
The house is clad in cedar but in several different ways: the long wing that houses three bedrooms and the living areas is clad in broad panels coated with Dryden in Slate; they’re sandy in tone, but also match the silvery bulrushes in the wetland and the minerality and exposed nature of the coastal site. At the centre of the wing, one exterior wall features thinner and thicker strips mixed together. Narrower cladding on the double-height ‘outcrop’ was applied vertically by John Scott of Great Barrier Building Company, and is oiled in Dryden’s Midnight to mirror the dark rock.
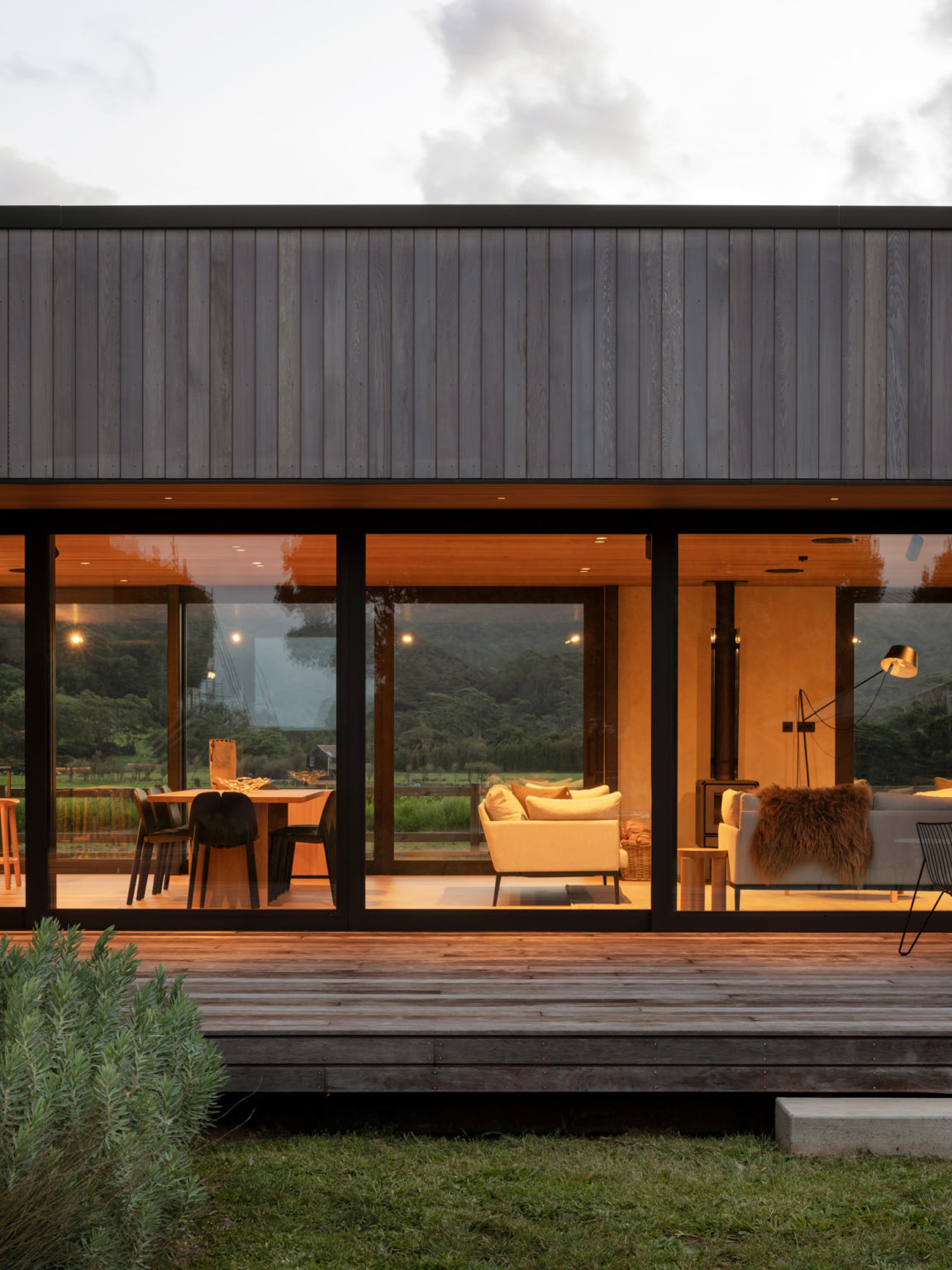
Cedar runs across the outdoor soffits, and, inside, the same materials and hues are carried through to further anchor the home to its surroundings. The stud height is 2.4 metres on the ground floor — no higher because “it’s a beach house and it didn’t need to be any bigger”, explains Chapman. The interior ceilings are cedar lined and in the bedrooms the cedar runs down the walls behind the beds, doing away with the need for headboards.
This is not a shiny house for shiny people. The high-end finishes are considered and beautiful, as are the interiors. Furniture from Simon James in greys, beige, and other smokey hues, and draperies and bed linens in earthy tones, work beautifully with the rural setting.
“I wanted really down-to-earth, natural colours that won’t have to be replaced because they date,” says the owner, who took care of the interior design. “It is a bach, so it needs to be functional as well as look good. You can’t be too precious about people coming and sitting on something when they’re sandy or wet.”
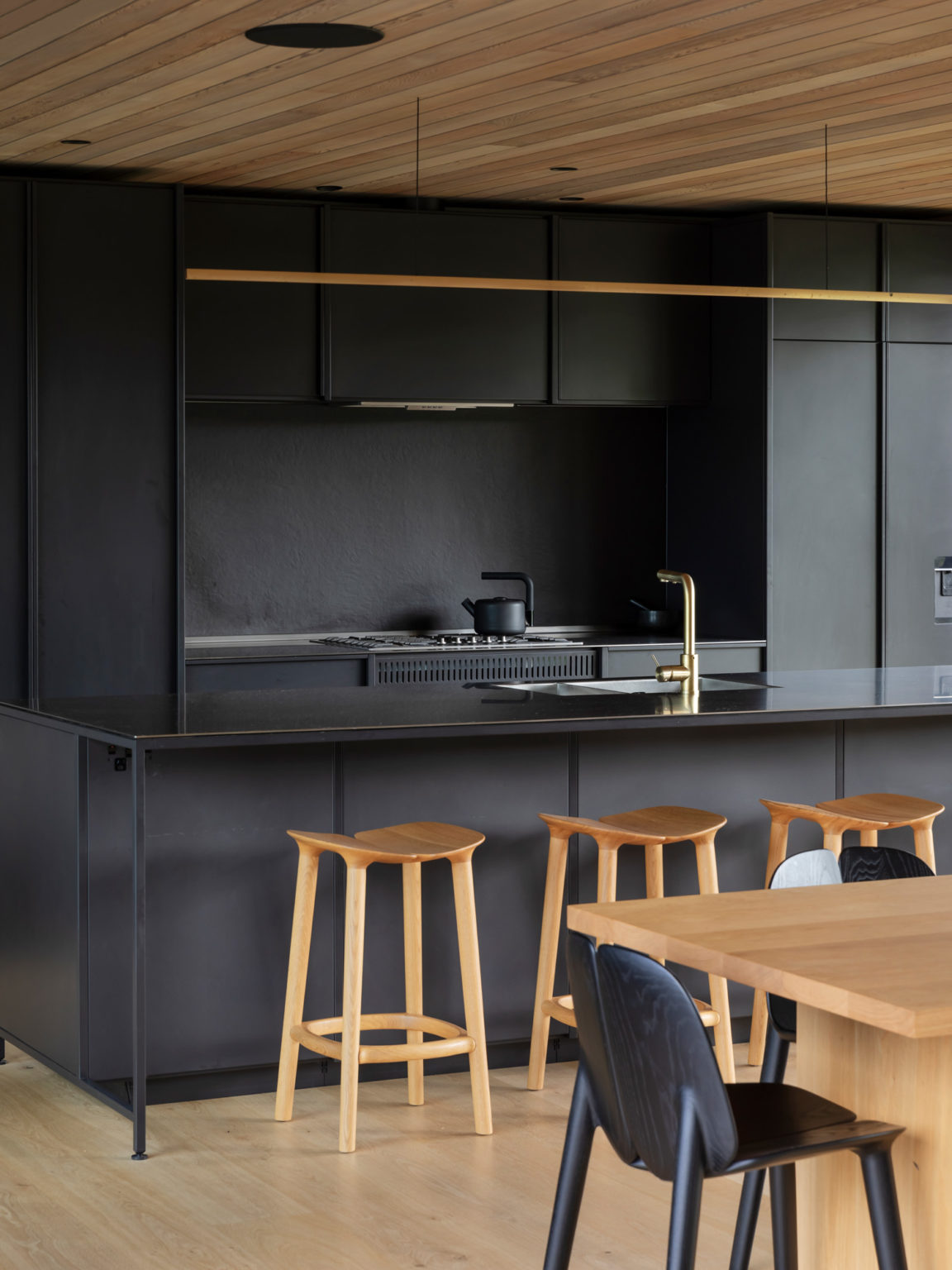
The house does have a little sparkle in its own low-key way. Chapman has infused elements of the beach into the materiality. Textured Glimmerputz walls made from marble powder, mica gold stones, and some local sand shimmer as light falls on them. APL joinery is coated in Electro Dark Bronze and also has a twinkle. The doors feature custom-made hardware, hand cast by Blacksand Bronze on Waiheke Island; sand was added to the metal for a textured finish and feel.
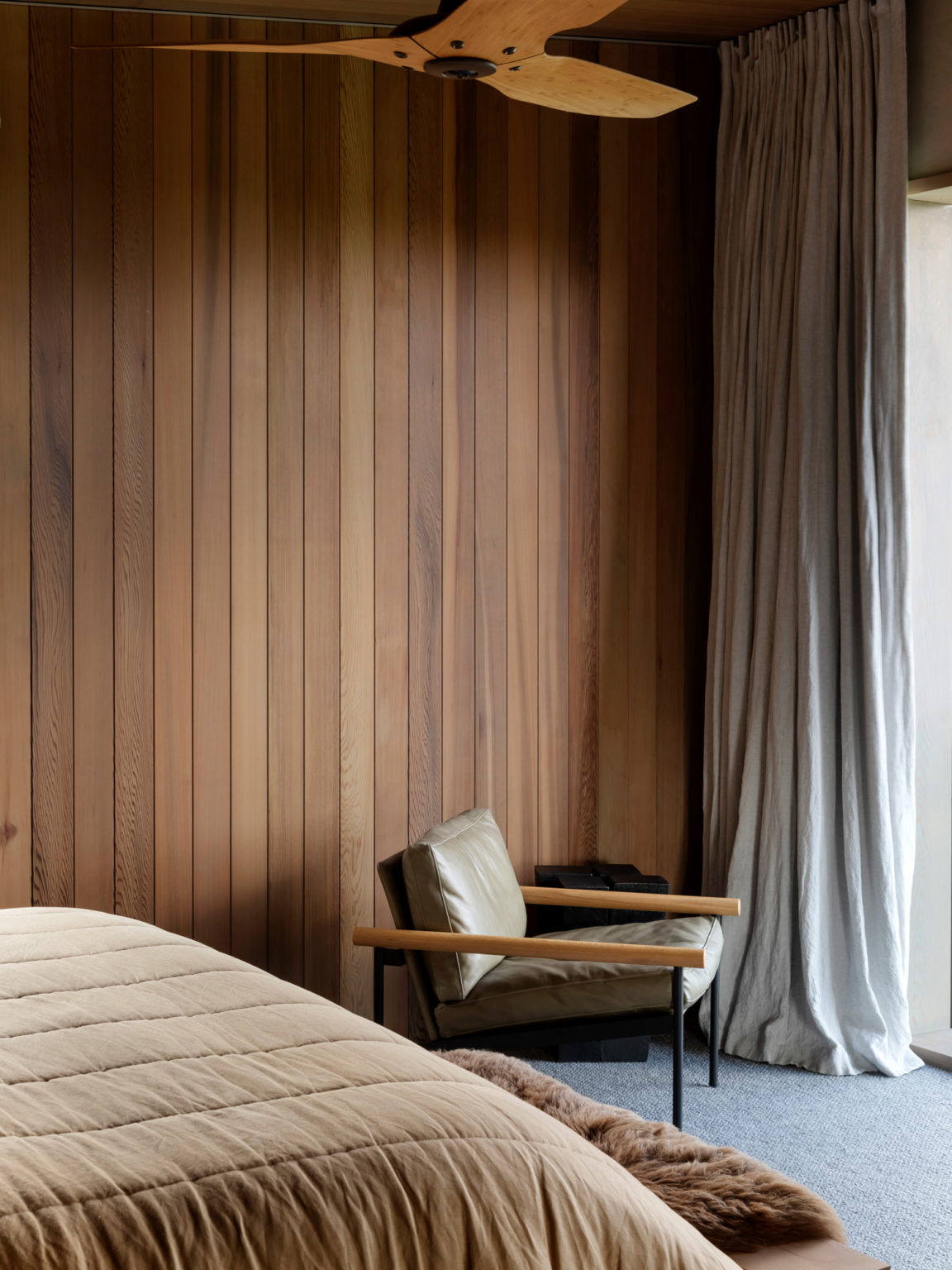
“The metaphor of the beach, and its eddying or receding, is very important,” explains Chapman. “The colour talks to the striation of what a beach would be, the layers of time. We worked through a million different colour and material selections during the project and, if there was any confusion, we’d go back to the metaphor and that helped to inform every material we chose.”
The private adults’ quarters at the front are linked to the rest of the house by a glass corridor that can be opened up on both sides. A square, serene sitting area on the ground level is furnished with Simon James leather chairs, shelving filled with one of the owner’s beloved books, and an impressive custom-made steel and oak staircase that leads to a cosy master bedroom and bathroom at the top.
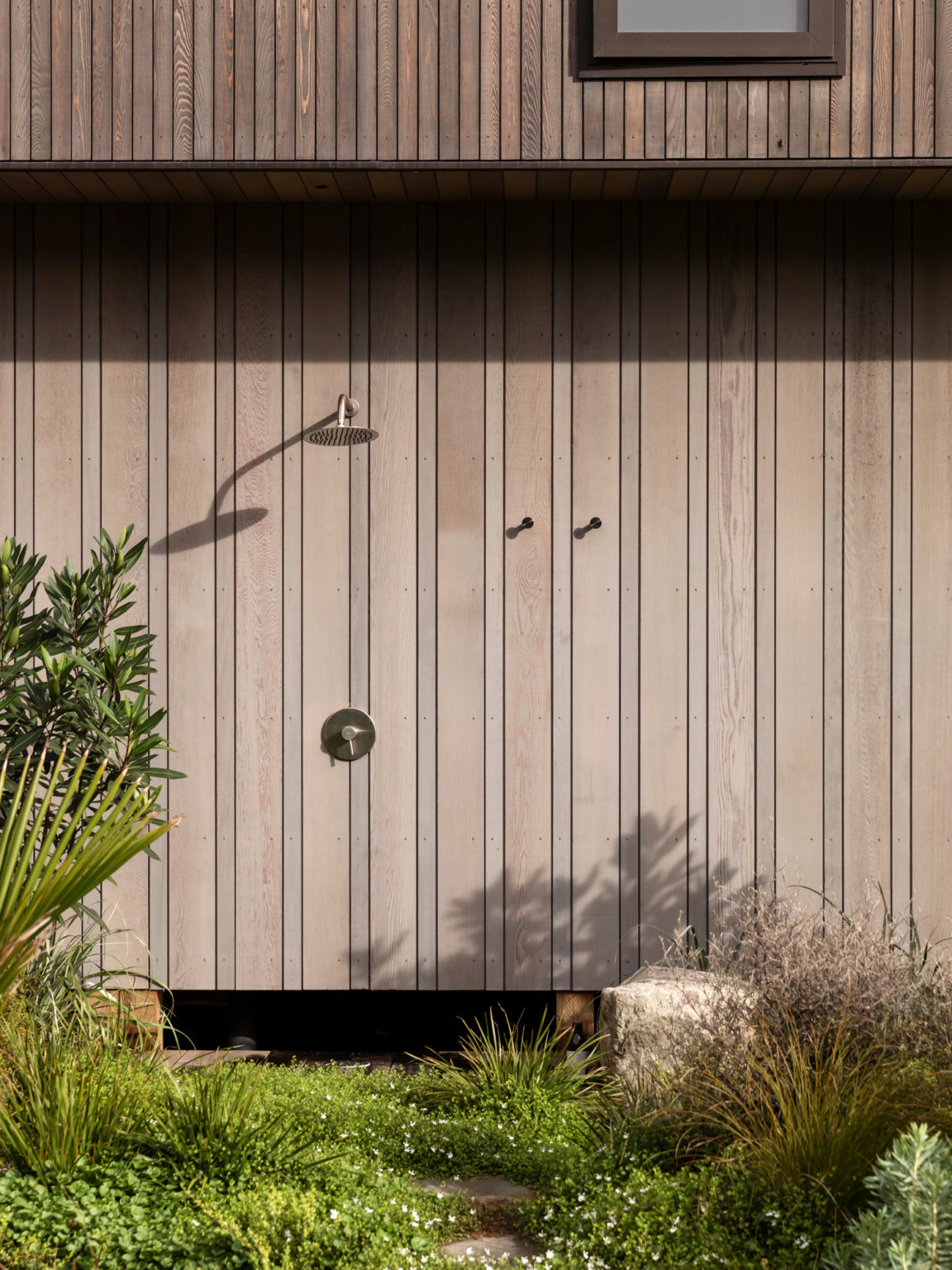
“It’s a transitional space,” Chapman says of the stairway. “Yes, it’s a stair, but it’s a space on its own. As you come up, you get a sense of enclosure that you don’t get anywhere else in this house. You feel more protected.”
And you get incredible views of the ocean, thanks to a glass balustrade that allows unimpeded vistas from the bed. Swanky strip lighting runs around the ceiling, creating a sultry glow around the room. On the outside, thick metal shrouds frame the upper level windows, so that they can be opened in a storm.
It’s this part of the house that one of the owners loves the most.
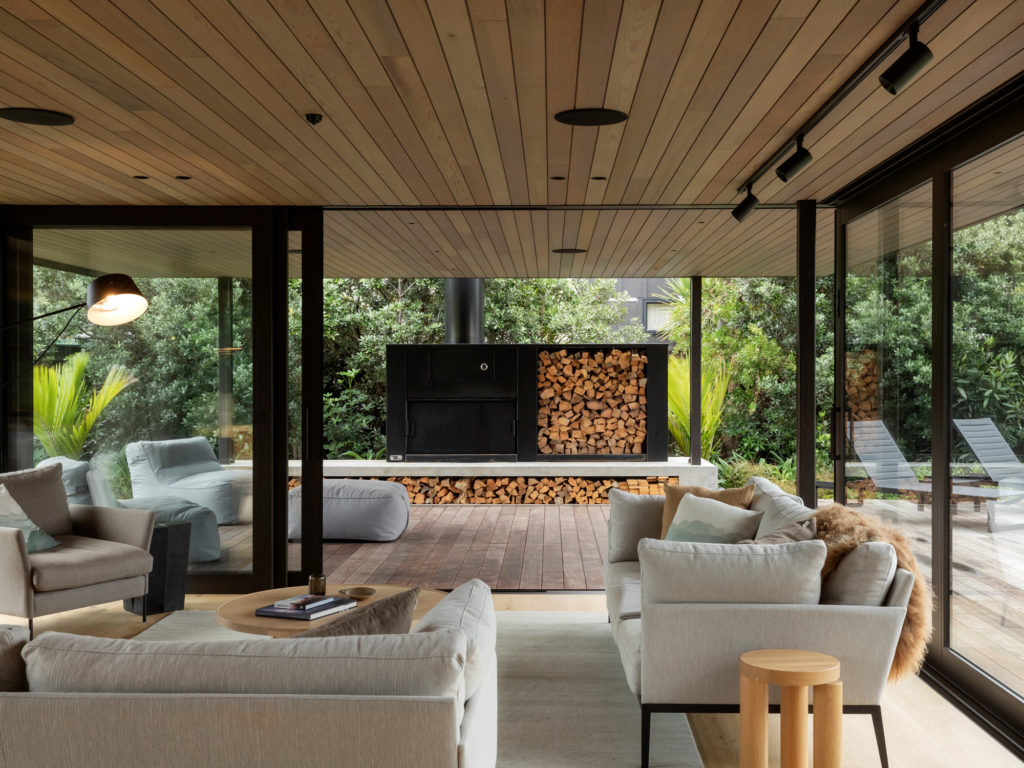
“It’s really lovely on a stormy day, to read in the room below the master bedroom,” she says, “and on a beautiful day you can open it all up and have the breeze come through.”
“I love the proportions of the upper level; there’s an exaggerated awkwardness to it and I really love that,” says Chapman, “but I most love the open end of the house, with the outdoor fire. The decks are designed so you can sit on the edge, have a beer, and just look at the view and the sunset.”

