Utilising as much of the site as possible, this large family home stretches across the land between street and dunes, its northern landscape unfenced and folding indiscernibly into the public realm.
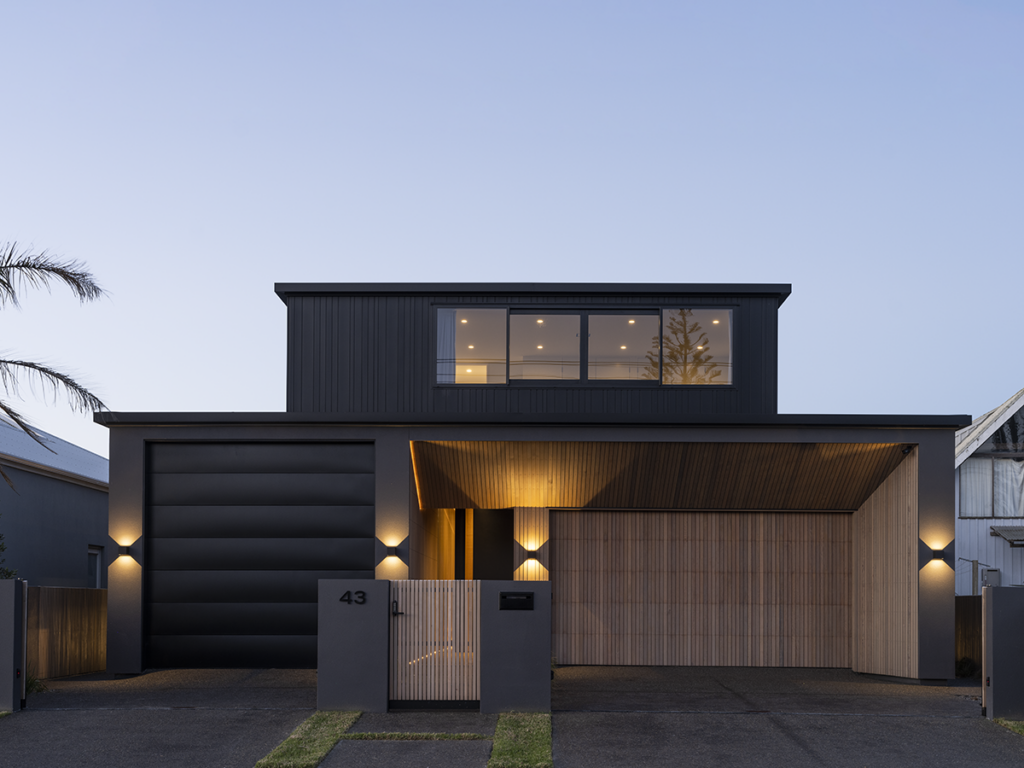
It was both privacy and openness that this house needed. For architect Jeremy Brick, with his friends Belinda and Ben Graham as clients, the brief was loose and the concept detailed. The design had to temper the close proximity to neighbouring properties — and the beachfront — while delivering open spaces and drawing light into its heart.
On the southern, street-front elevation, two large garage doors could have been cumbersome, and it was the presence of these — one opening to a boat shed, and the other to a double car garage — that began Jeremy’s initial concept. “Trying to make two large garage doors look appealing on this elevation was something I wanted to achieve from the outset. I decided to use different materials; the boat-shed door is black aluminium and the car garage door is clad in cedar. In the centre is a recessed pedestrian entry, lined with cedar,” Jeremy explains. “I wanted to create a human scale against the large doors.” The form is sculptured, an angled eave dropping down to meet the door.
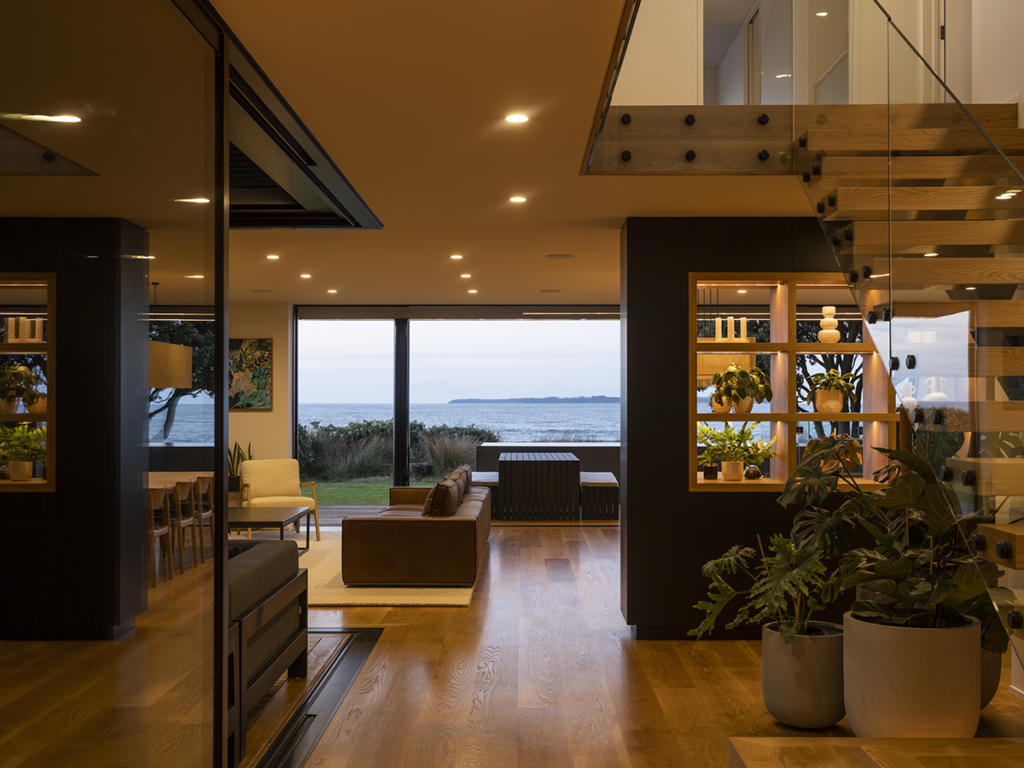
While the house is primarily clad in plaster on the lower level and Nu-Wall aluminium on the upper, these are juxtaposed with vertical cedar at every juncture where human interaction is likely — at the entrance, and on the northern elevation where the home’s occupants gather.
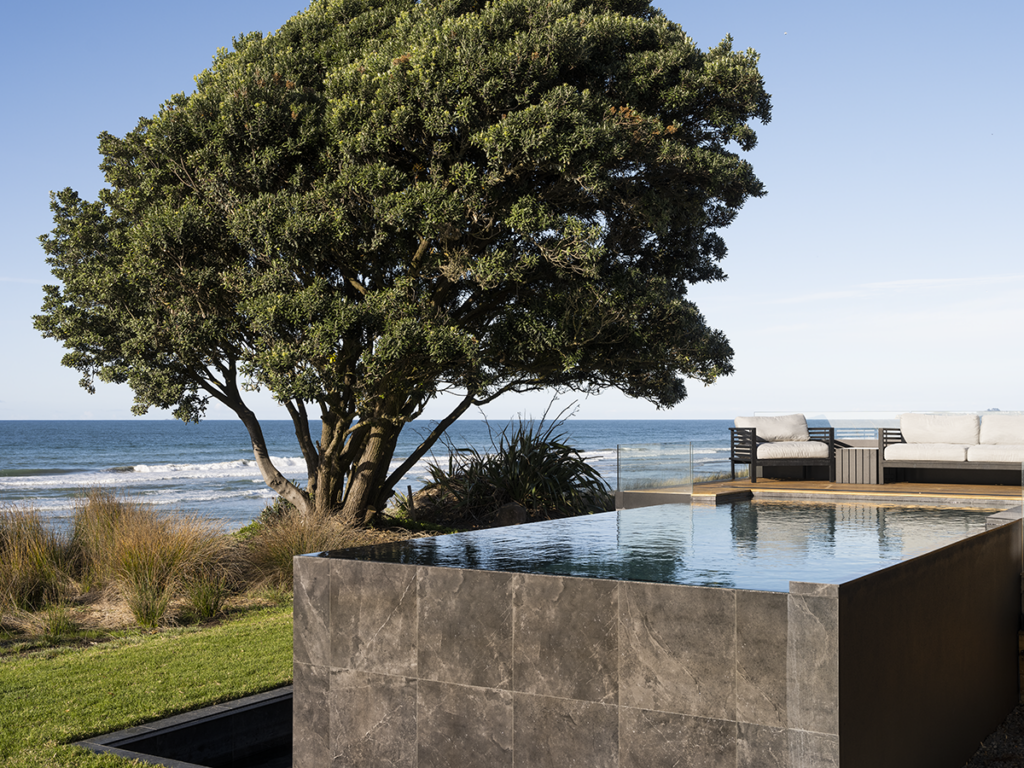
Step inside, and the cedar continues in the form of a lengthy screen running through the centre of the plan, subtly up-lit and down-lit, and concealing doors to the boat shed and Ben’s hunting and fishing room.
Drawing the visitor in, the screen reaches out towards the dunes, framing the western side of the view north. At its end, the timber gives way to an internal courtyard space where a full outdoor kitchen, including seafood prep station, barbecue, and open fire, provides an alluring and sheltered al fresco area. Overhead louvres and operable screens allow for this space to operate as an extension of the interior.
“Because it’s on the western side of the house, you also get the afternoon sun in there,” Jeremy says.
To the northern end of the lower level is the kitchen, living, and dining area, with over-sliders allowing for the space to be completely open to the beach, above-ground pool, and raised decking. Perhaps unusual on a beachfront site, the raised infinity pool tempers the view at this level, providing a somewhat sheltered area and subtly delineating the boundary between private land and public beach. A shallow moat allows the pool to comply with fencing requirements, while its infinity edge creates a meaningful connection between the two bodies of water: pool and sea.
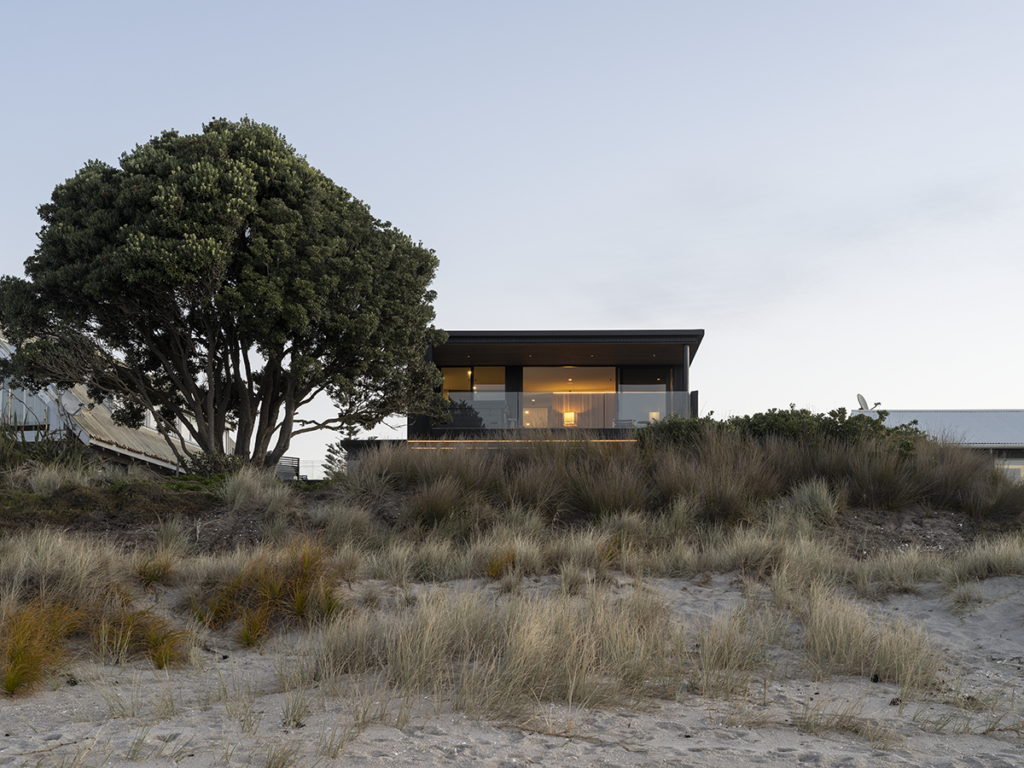
Due to the location of the house on Papamoa Beach, part of the house needed to be classified as relocatable; in this case, the beachfront half is on piles and could be moved if required in the case of erosion issues.
Perhaps the hero of this house is the kitchen and living area. The kitchen, on the eastern side, gives little of its workings away at first glance, with a minimalist approach utilising dark cabinetry juxtaposed with natural timber, while a large Dekton Entzo island — the material is a Cosentino surface inspired by Calacatta Gold marble — becomes the centrepiece. At the southern end, a butler’s pantry with open shelving conceals the main food-prep area.
Opposite the kitchen, the living area is configured around a Rinnai Linear 1500 SS fireplace. Next to it, a simple daybed beneath a large west-facing window invites a moment of pause.
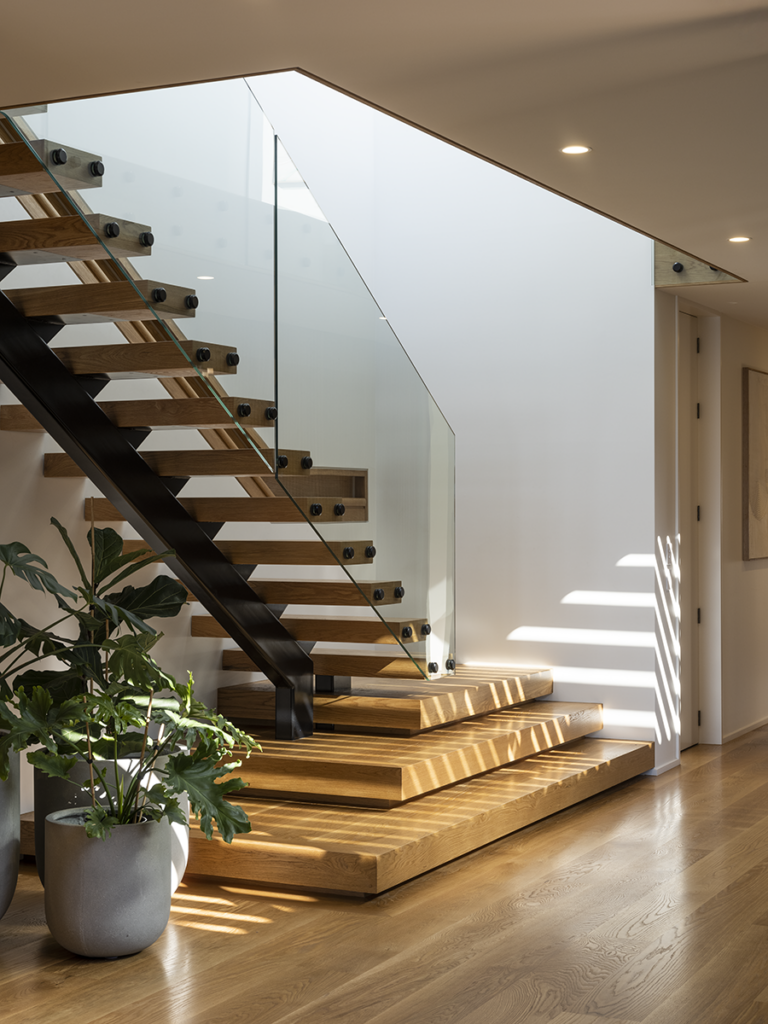
Head upstairs, and these simple but elegant motifs continue. The main bedroom is located to the north, opening onto a private deck and outdoor spa. A feature wall is lined with timber, repeating the detail of the timber entrance screen and the verticality of the exterior cedar.
The other end of the upper level is accessed via a glazed hallway with a skylight above, creating a light and open sense of space within the volume. An additional two bedrooms and a lounge/rumpus room are located at the southern end of this level. The simplicity of each of the rooms in this home belies the detailed design and construction required to achieve it. For local builders PRD Construction, the challenge provided an opportunity.
“It’s not every day you get to work on projects like this. I think there were 18 tonnes of steel used in the construction, required to get these really wide spans. Then there was the detail, all the cedar work and getting those battens perfect, and unique elements like the underfloor wine cellar. We were on site for 18 months and, at the end of it, our guys didn’t want to leave,” PRD’s Paul Dent tells us.
Despite the building’s vast footprint, the volume doesn’t feel overpowering from either the street or beach, as a result of the sculptured cutouts to the west, south, and north. It’s a home that embodies its environment; there’s a relaxed coastal atmosphere and a strong connection to site and sea.




