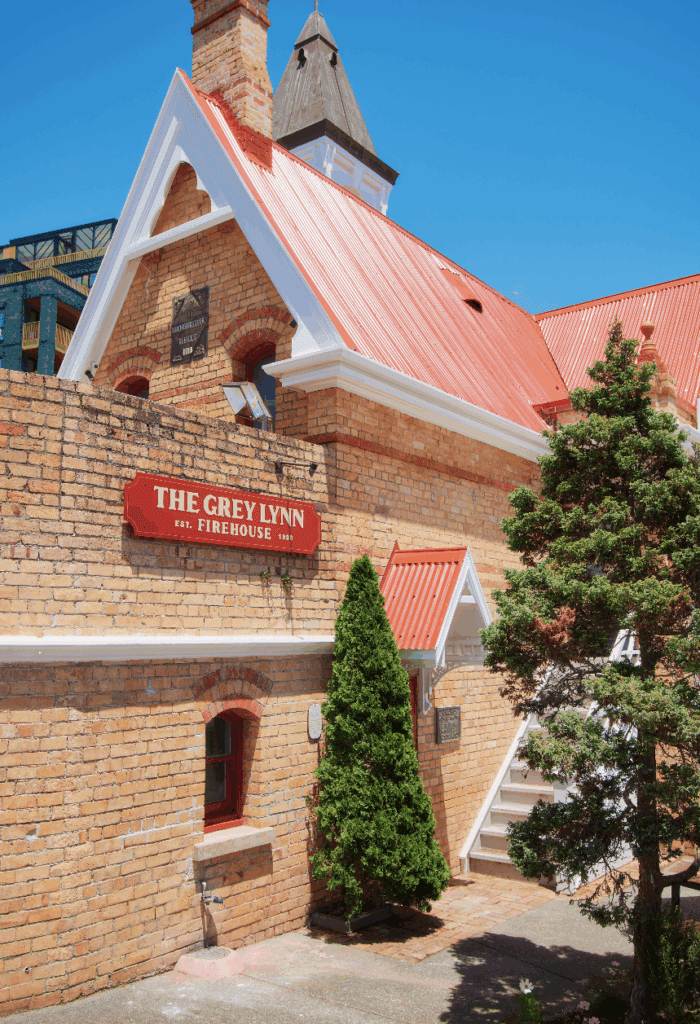Words: Federico Monsalve
Images: Jackie Meiring
The bathrooms and laundry renovation of this loft apartment in a former carpet factory is a respectful and delightful nod to its past. We speak to its designer, Yvette Jay, to find out more.
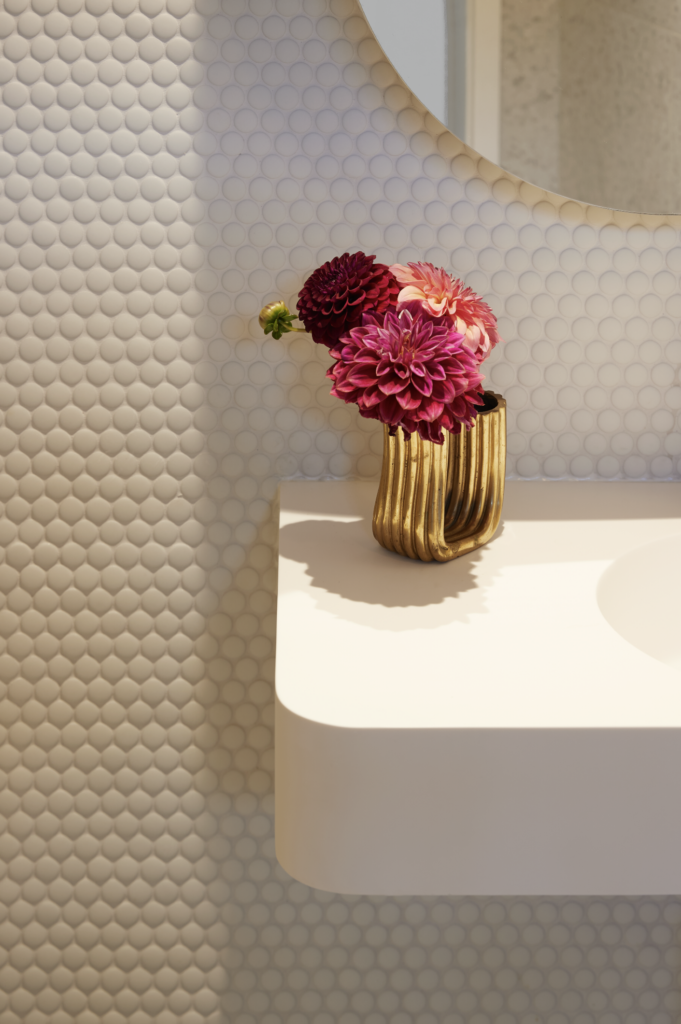
This Westmere, Auckland, building used to be the Tattersfield carpet factory and was converted into loft apartments in the early 2000s with the help of RTA Studio.
“The building has a lovely industrial rhythm to it,” says Yvette Jay who spearheaded the design of an ensuite, laundry room and powder room here. “They were able to insert mezzanine apartments, so it’s got that lovely loft feel due to those high studs.
“When you’re standing up on the mezzanine and you’re looking down through the sliding windows and into the living area, there is a fantastic sensation of space and volume.”
However, the building project was developer driven and, according to Yvette, many of the decor and fitting choices were price-point driven. In 2021, when she began this project, “after… gosh, 13 years of life, they were ready to be upgraded!”
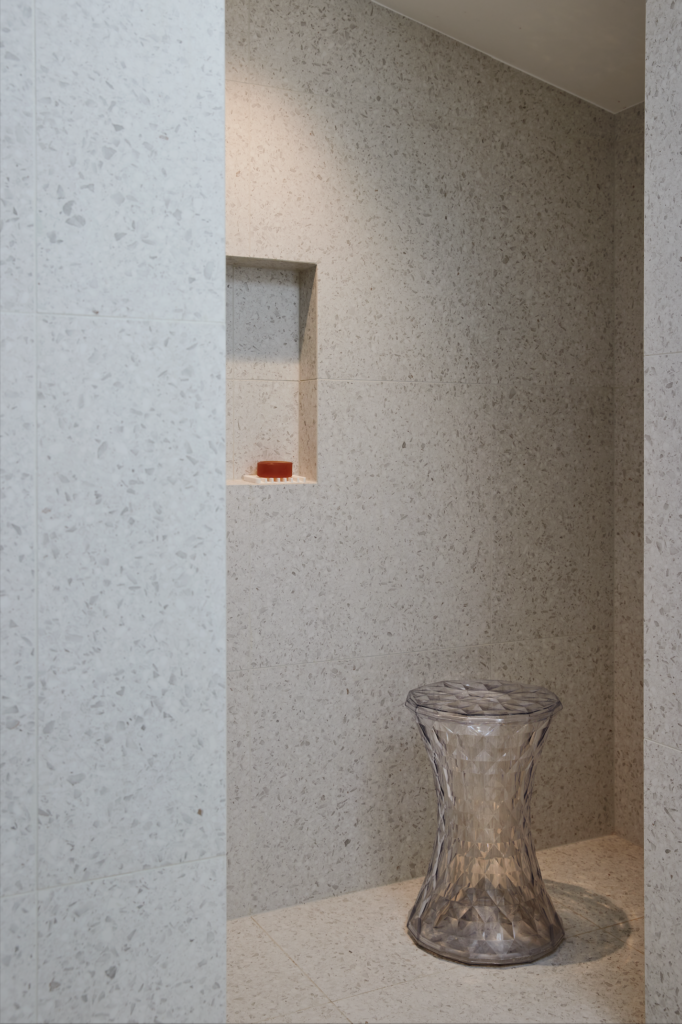
As a nod of respect to the industrial history of this space, the designer looked at the patterns on rugs so common in the Tattersfield era and this informed some of the material choices.
White glass Penny Mosaics (from Tile People) were used throughout to allude to cut pile rugs; their gentle, rounded pattern as if crafted by some old hand tufting tool.
“Previously, there were a million dark grout lines,” says Yvett. “So, I wanted to really make it more fresh and more modern, simpler, and easy to clean.”
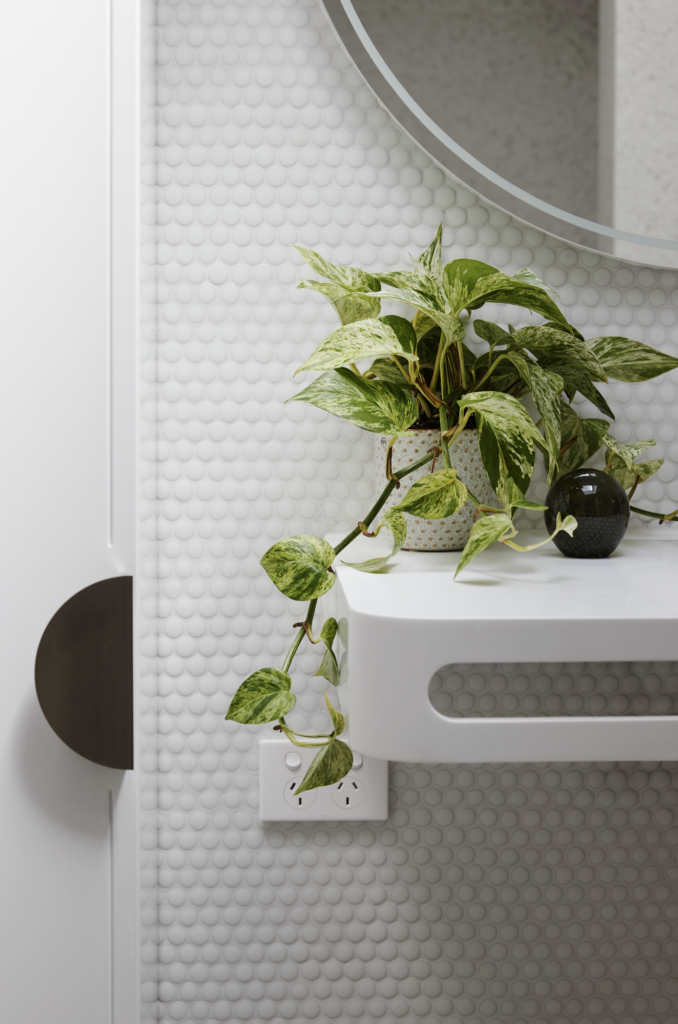
These yarn-like patterns are repeated on some of the other object selections.
“I’ve worked with circles and squares,” continues the designer, “repeating details but playing with the scale. So… we’ve got the little pot plant holder that’s got the little dots on it; we’ve got the lovely little glass paperweight [Holmegaard, circa 1961] – it’s a sphere and it’s got little dots inside the sphere.” There is also a little ‘spaghetti vase’ purchased at Brisbane’s W Hotel which takes pride of place in the powder room, complementing the linear nature of the surfaces.
Another nod to the factory was Yvette’s own design for a storage unit in the ensuite. The elongated, free-standing unit made of powder-coated MDF with steel bases alludes to the old lockers in factories in which workers would store their possessions during the duration of their shift.
“I looked and looked to see if I could find something like that but couldn’t, so I just ended up designing a cabinet that looked like it would sit in a factory, but slightly more chic.”
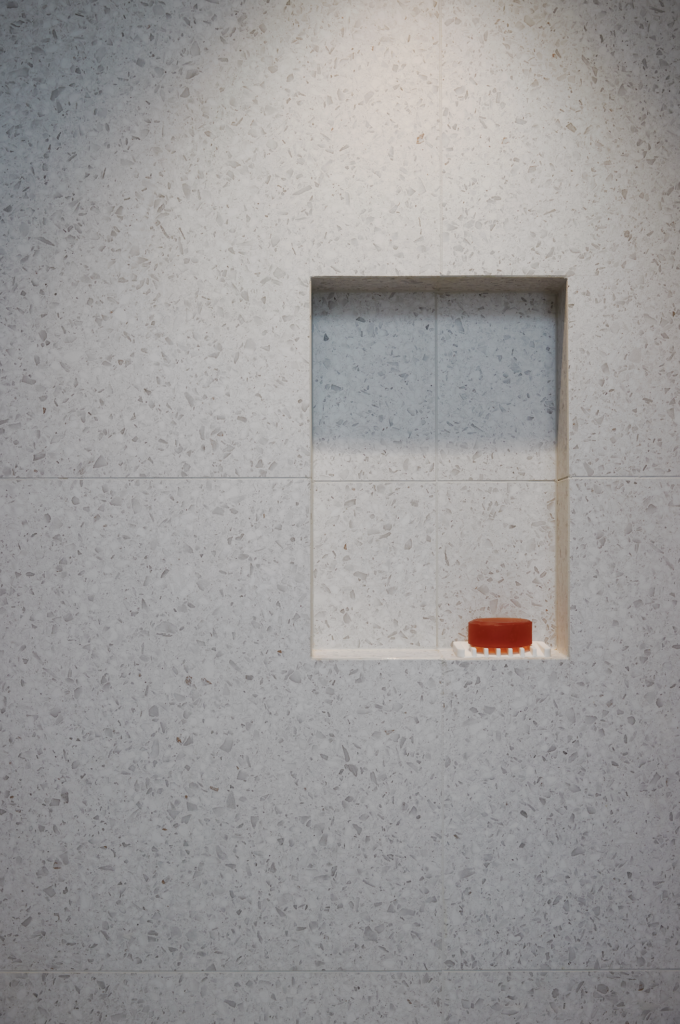
One significant move in the ensuite was the addition of a light well, something that, according to Yvette, took a lot of negotiating with the building’s body corp.
“The existing roof on the factory had a little bit of insulation and in summer that roof radiated heat out, making the ensuite foetid and steamy. There was no natural light and no natural ventilation.”
The operable lightwell revitalised the bathroom. The natural light plays harmoniously with the detail of the marble terrazzo on shower surfaces and the sparkling Stone Stool by Marcel Wanders.
Fittings from Plumbline and a Lee Broom Frosted Crystal Bulb wall light with brass accents and either circular or square geometries add to the industrial feeling while lending an undeniable touch of confident elegance to the whole affair.
“I’ve kept the palate really tight,” says Yvette. “I’ve used the same finishes in both bathrooms and in the laundry… again, just harking back to the simplicity and humbleness of the factory nature of this building.”



