Tying in with the pastel tones of the Coromandel sands, this home floats above the land, hovering almost, atop a native bush-covered knoll overlooking the twin peaks of Mount Paku.
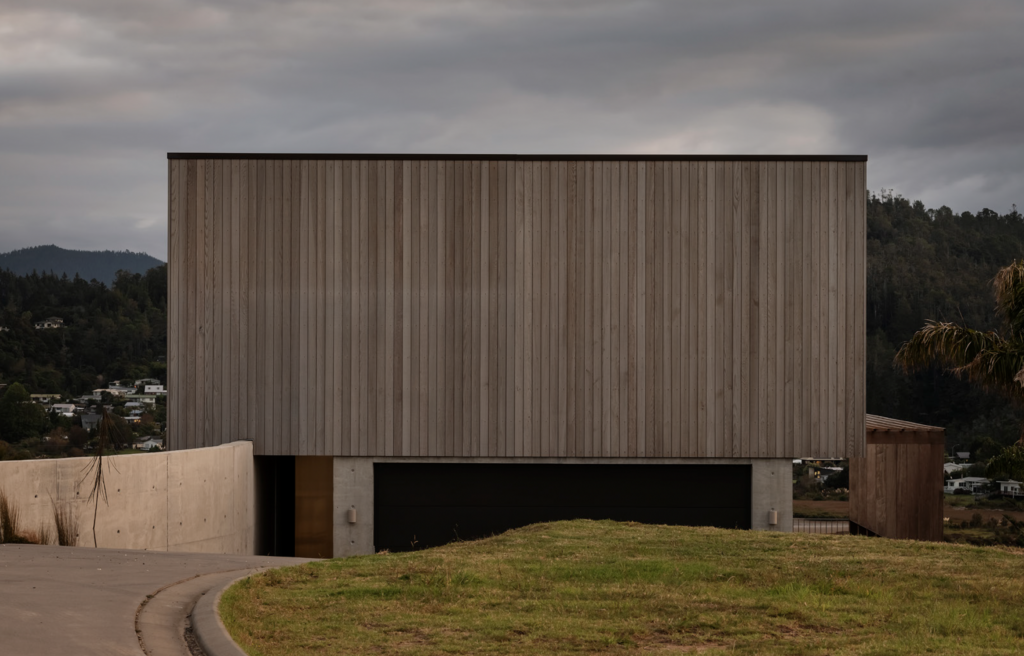
The brief was simple. The clients were a young couple — one an interior designer, the other a builder — both of who would contribute significantly to the design and build. They provided Matt Deeb of MDA Studio with a blank canvas and a piece of land that had captured their imagination: situated on a ridgeline about 40m above sea level on the Tairua coast.
The challenge: unstable soil, and a site that dropped away dramatically to east and west either side of a sliver of earth that would eventually become a narrow building platform.
Despite this, Matt saw opportunities and designed a home that would sit lightly on the land — in some parts hovering above it and in others carved into it. To stabilise the area, vast swathes of concrete were used. This concrete became a visual and structural anchor, giving way to lighter, angular forms above and around it.
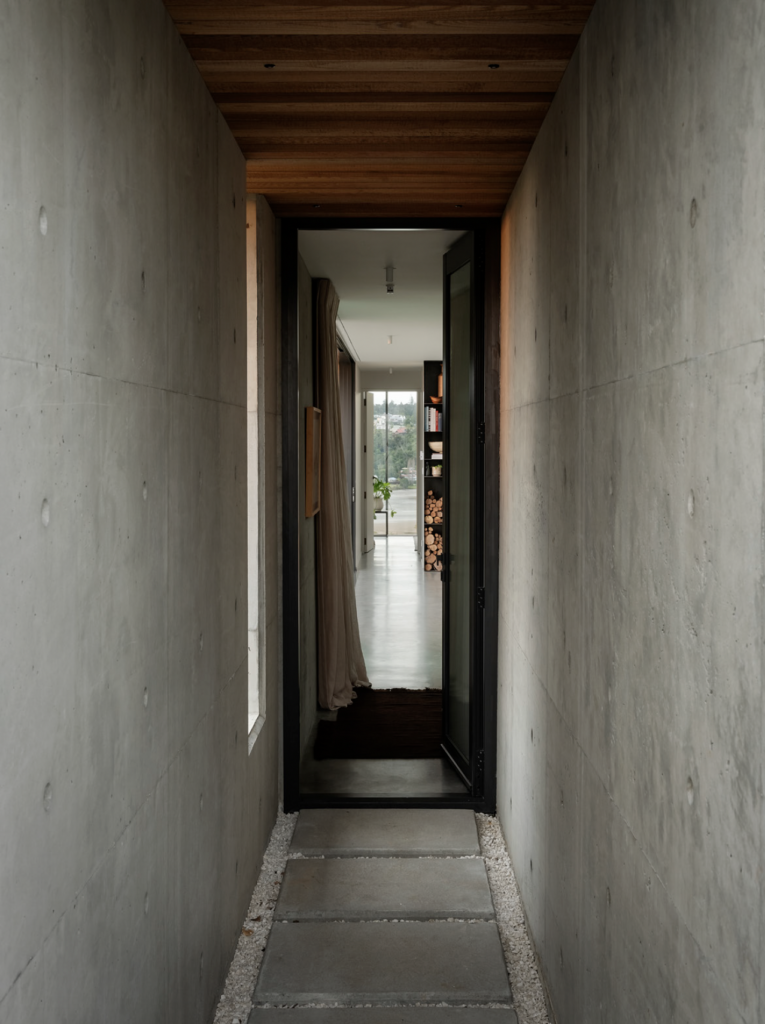
The landscape here is raw, salty, and immersive. To the east, the distinctive, sculptured form of Mount Paku punctures the immediate horizon; around it, the beach and coastline stretch out lazily around the small bay.
To the south is the township; out to the west the Coromandel Range provides a mountainous backdrop to this small township. It was the close-knit community here that ultimately began this project, with clients Annie and Matt Turner, who had recently relocated to Tairua from North America, noticing another home that Matt Deeb had designed up the road and talking to locals about its origins.
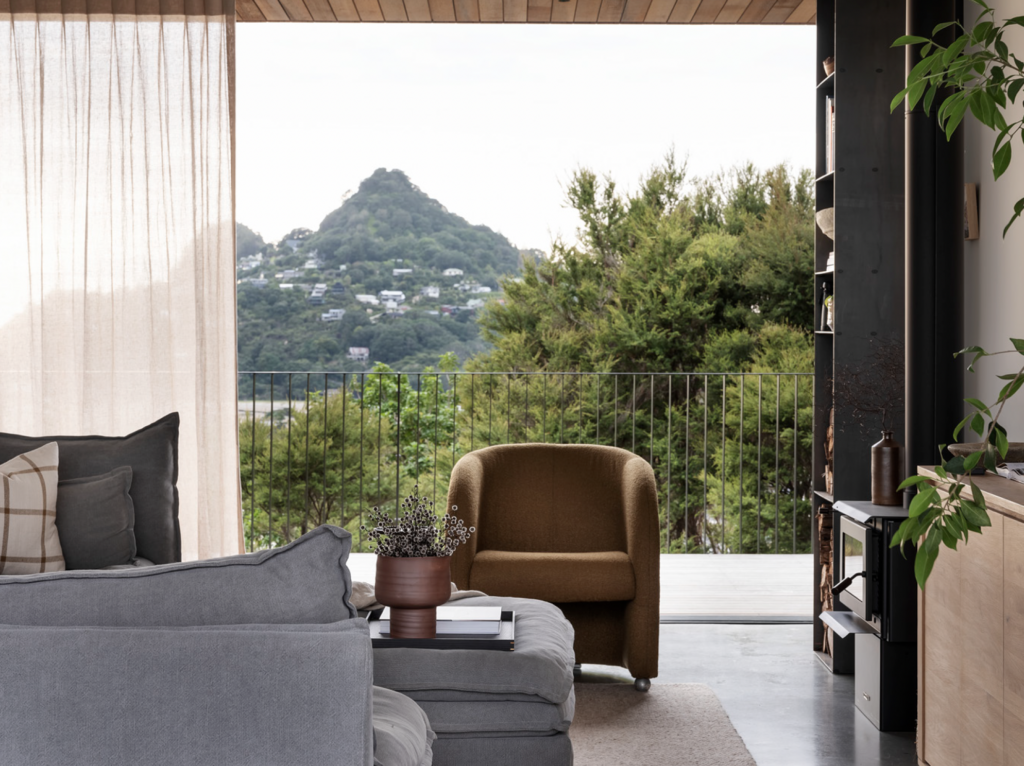
“It wasn’t an easy place to design a home, but it really is a special site,” Deeb tells us. What he devised was a building of two distinct parts — one concrete, the other timber and glazing. The former, an anchor and elemental addition to the site that allows part of the house to hunker down into the land and, deep below the ground, stabilises the earth to the east and west where it naturally falls away.
“I think this was one of the biggest successes of this project — being able to use those concrete walls that wrap inside from the northern entrance as design features, and at the same time stabilise the land,” he explains.
Opposing this solidity, the house also manages to conjure up the sense of floating above the land, the guest wing cantilevered out to the south and hovering over protected native flora.
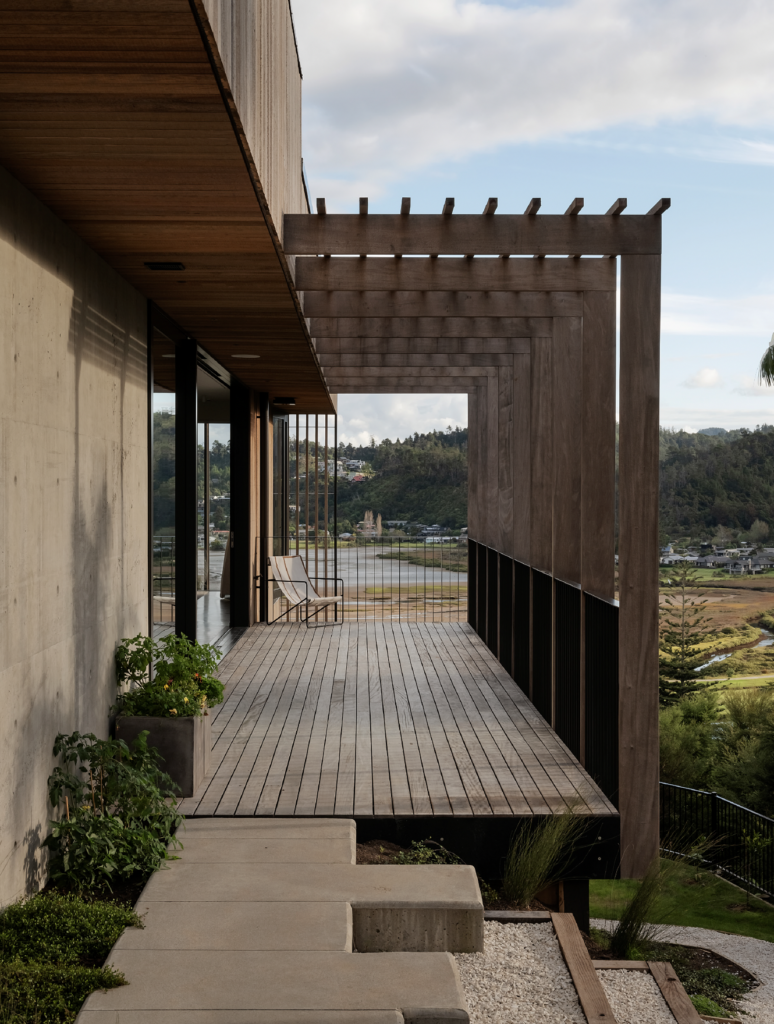
To make the most of views to both the east and west, the house runs along the natural ridgeline from north to south, with the centre of the ground level glazed on both sides — from a distance, the house has a transparent quality. The smaller upper level, which sits to the north, is glazed to the east, west, and south, again creating a transparency of sorts.
At dusk especially, the transparency of the form becomes more dramatic, with the shadowy outline of Mount Paku puncturing the night sky, its silhouette drawn inside through the glazed heart of this home.
“The site was really the basis for the concept for this house. I took inspiration from the steep contours to the east and west,” Deeb says.
The entrance is from the north, where a short driveway leads down from street level and reveals a minimalist, closed façade. The forms here are abstract, exaggerated almost, with the upper level extending out atop a concrete base. A curved concrete wall leads to the front door, where the abstracted forms condense, and entry is by way of a narrow, cave-like concrete hall.
To the left, a small picture window is carved from the concrete, offering a glimpse of Mount Paku, while a reeded glass door opens into a hallway where cedar lines the ceiling.
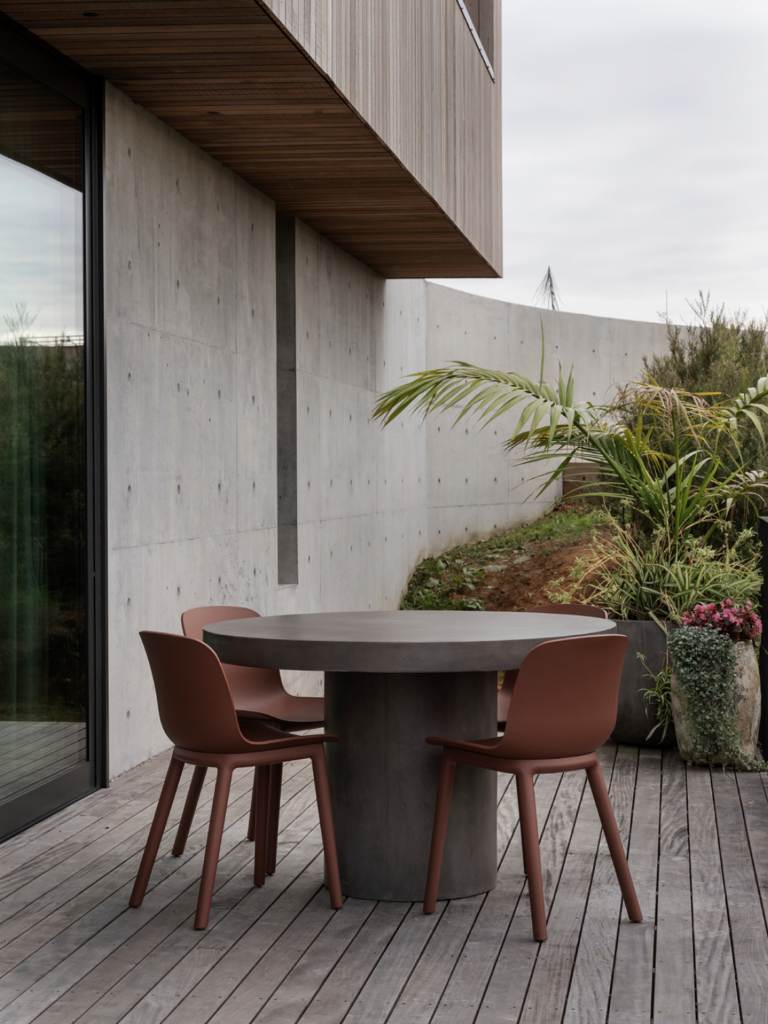
“The concrete is punctured with small holes that allow light to pierce the solid forms. Especially in the morning, the dappled light here is quite beautiful,” Deeb says. “Through this compressed entrance, you walk into the main living area, where the view immediately opens up and expands out to the east to Mount Paku and the beach. Behind, you have the beautiful Coromandel Range to the west.”
To maximise both these aspects, the glazing of both sides of this lower level was a key design move that was decided early on in the concept phase. The clients see it as one of the best features of their home.
For Annie, who worked closely with Deeb and her husband Matt, who built the house, the interior spaces offer an enticing sense of calm that centres on the openness of the form.
“Being able to open the doors on either side of the house like this, and take in the views in both directions, really is quite special. Even on a stormy day, there’s nowhere we’d rather be,” she says.
Extending out from the living and kitchen pavilion is a guest wing. It is this part of the house that is cantilevered over the site, creating the sense of “floating in the bush”, as Deeb describes it. “The two downstairs bedrooms to the south have external operable vertical timber screens for privacy that echo the lines of the surrounding mānuka, kānuka, and pūriri.”
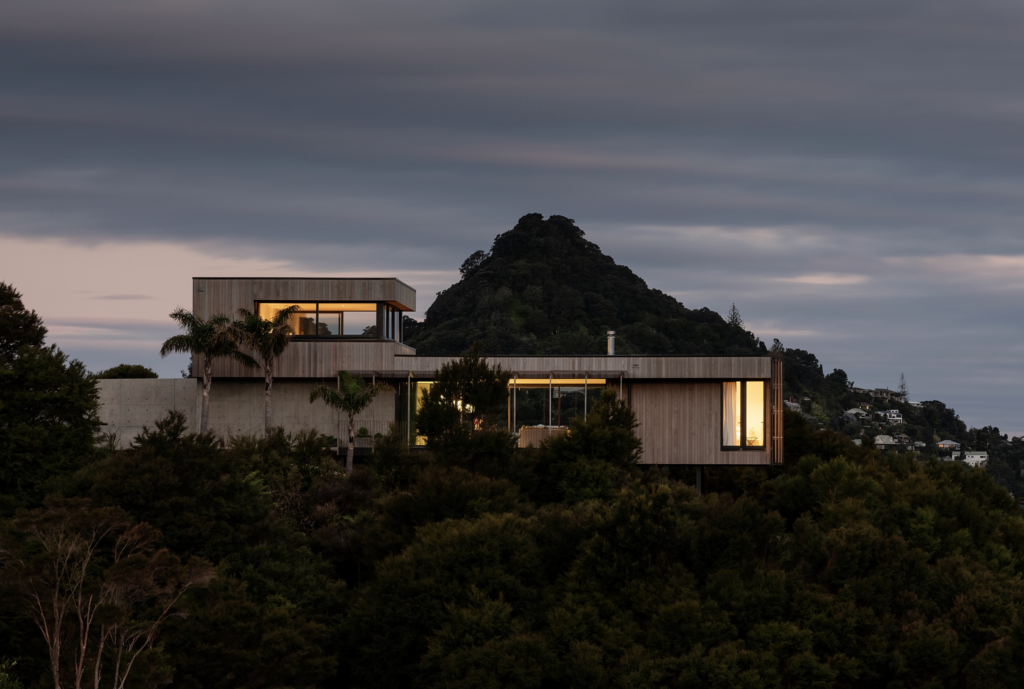
The main bedroom and en suite occupy a private second storey. Here, the closed northern facade provides privacy from the street, with the other three sides of this level glazed to allow for panoramic views of land and coast.
Outdoor living is limited to a degree by the narrowness of the ridgeline and available building platform; however, the curved concrete wall to the east of the entrance encloses a small private deck and garden that extend out to where the land falls away, while to the west a compact deck area allows for extended alfresco options facing the mountains.
Vertical cedar finished with Dryden WoodOil in Platinum allows for the timber components of the exterior to weather naturally while integrating with the coastal hues of the Coromandel.
“The conceptual idea from the beginning was to have the kitchen in the centre of this glazed area to be able to have sunrise breakfasts and sunset dinners here. It’s simple and refined and spatially efficient,” Deeb says.
For Annie, the idea was to create a relaxed, laid-back interior. It didn’t need to be over the top, just simply a space to live in and enjoy the setting: “I’m always taken with organic forms and softness with interiors. In this case, the elements I selected deliver a warm juxtaposition to the angularity of the architecture.
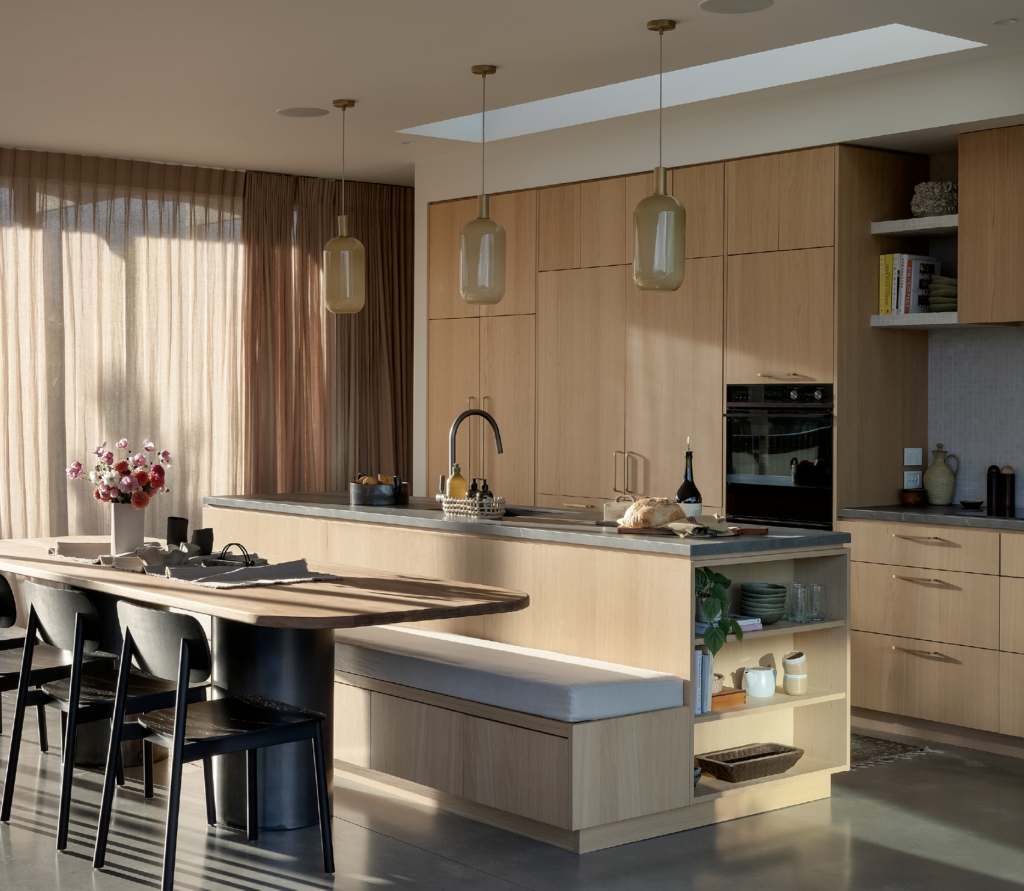
“We extended the oiled cedar inside to introduce warmth, and we’ve used a palette of simple materials of natural origins and neutral tones.”
A bespoke steel bookcase was drawn up and fabricated locally and finished with a locally produced beeswax; linen curtains were also custom made locally, while the tiles for the en suite and guest bathroom were chosen for their organic hues and raw edges.
“The aged brass tapware shows fingerprints and will patina over time. In the kitchen, we wanted a space of asymmetry that also felt organic. Above the island, mossy green pendants with brushed brass detailing continue the natural palette,” Annie says.
As Deeb puts it, “I think overall what I like the most about this house is its transparency and the way it draws the environment into its form. At night, it is lantern like on the ridgeline, but at the same time it feels integrated within the bush-covered site.”
Like the town of Tairua, which sits at the mouth of the Tairua River and the edge of the harbour, and whose name translates literally to ‘two tides’, this house offers two perspectives that meet in the middle: anchored solidity and floating transparency.




