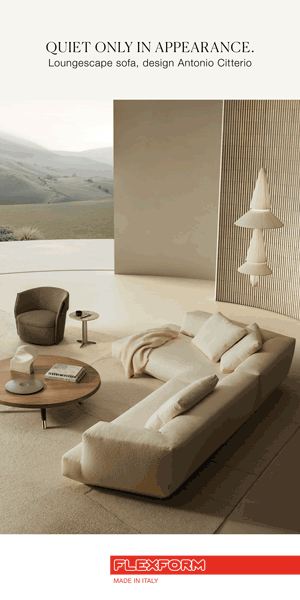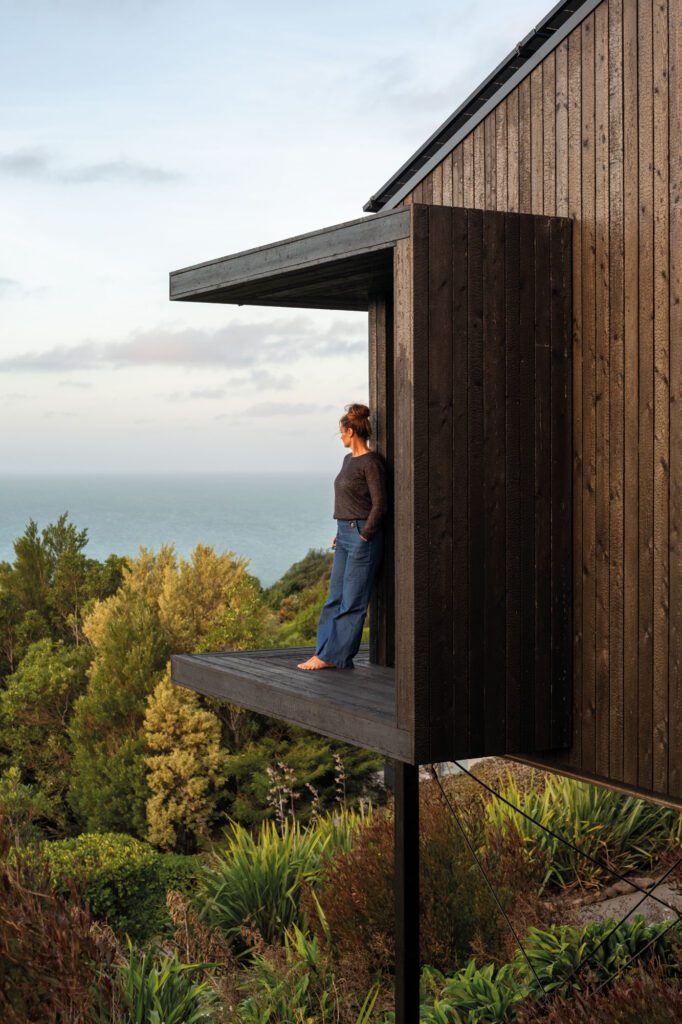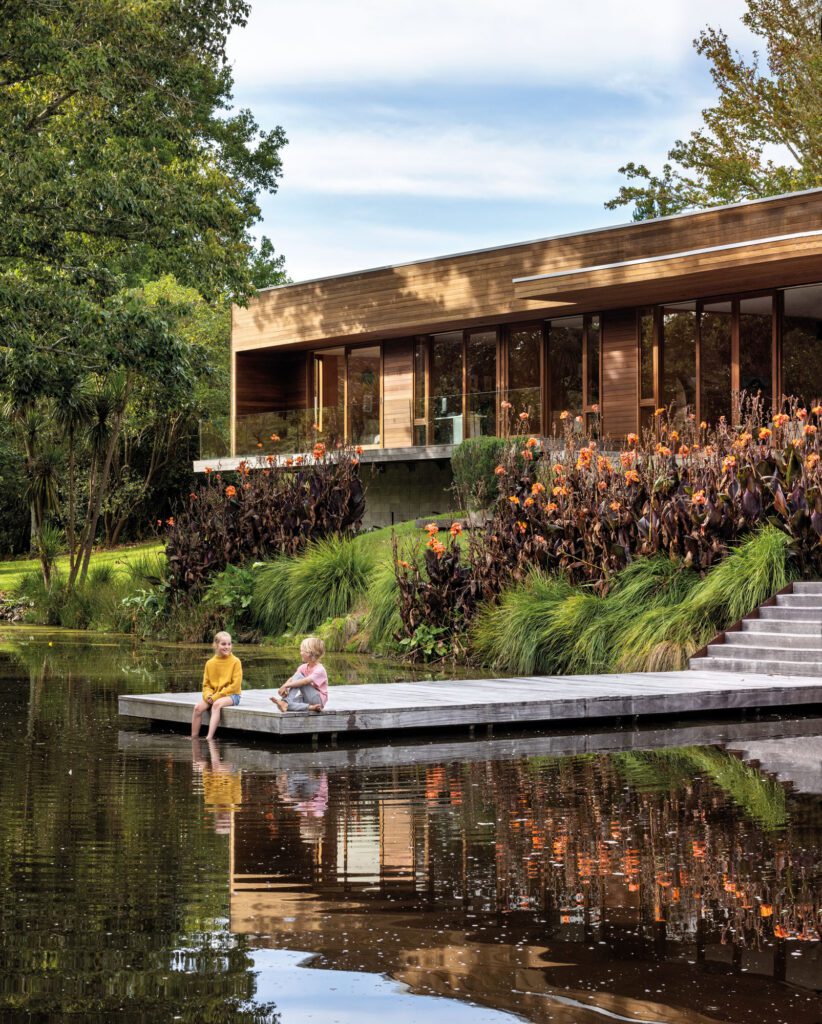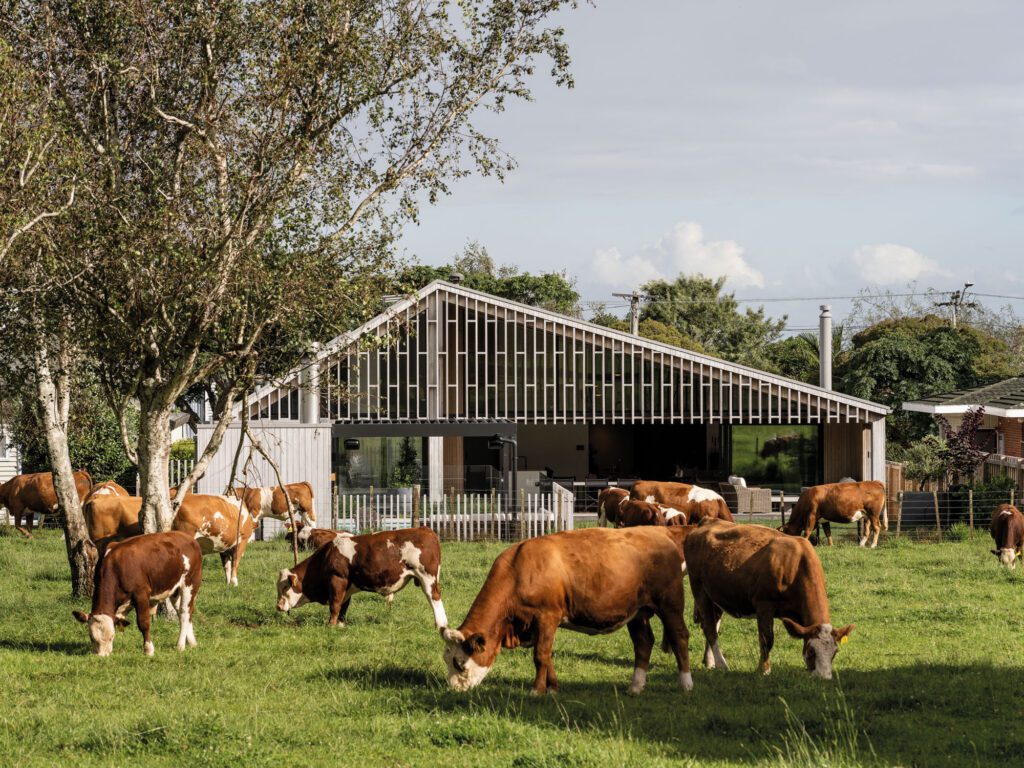About 15 years ago, Darryl and Lee-Ann Church happened upon a for sale sign as they were driving to their child’s school camp at Lake Whakamaru. The land was part of a working farm, a property spanning 175 hectares that would ultimately be jointly owned by the purchasers of 50 new blocks within its boundaries.
Overlooking the lake, and partly surrounded by a rocky outcrop that created a natural amphitheatre around half the site, it was a special place — one Darryl and Lee-Ann would go on to spend years visiting; pitching tents to spend time as a family away from day-to-day life.
Located roughly 50 minutes from their permanent home in Rotorua, Waipamu Station was easy to access and quickly became a place of solitude and connection for the immediate family and their wider family and friends.
“After a couple of years, we had come up with a high-level concept for a dwelling. We let the ideas percolate as we visited and camped on the site. Over time, we gained a real appreciation for the simplicity of just being there,” says Darryl Church of DCA Architects of Transformation.
Many years earlier, Darryl had attended a seminar by the late architect Nigel Cook, during which Nigel discussed the ideas behind his ‘wind-rain’ houses from the 1980s and early 1990s that he once described as “glass and insulating-canopy and computer-monitored houses … I am trying to create a house skin that can respond dynamically to changes in the outside climate”.
They were ideas that Darryl had always remembered, slowly considering how he could evolve the concept.
“I admired Nigel’s ambition to explore a concept for a house that responded to New Zealand’s ‘four seasons in one day’ climate. I thought it was very heroic of him to buck the internationally borrowed design trends of the time, and it really resonated with me.”
When it came time to delve into a detailed design for this family holiday home, it was an evolution of Nigel’s early concepts that inspired the basis of Darryl’s plan.
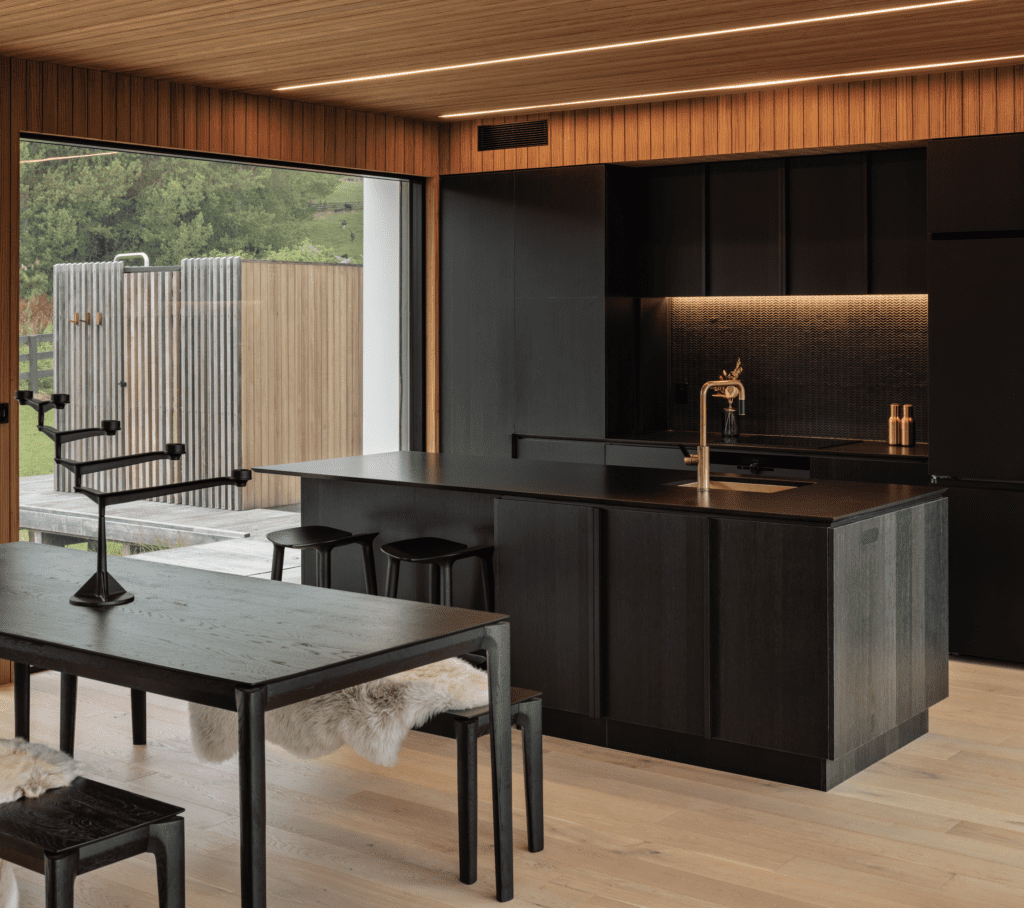
“Traditionally, you build a house and then an extension of varying degrees of enclosure — perhaps a louvred roof, for example — but you are very much either inside or outside.
“Here, I started with the idea that maybe you could have an inner house that was well insulated, surrounded by space that existed in the threshold.
“The design is an exploration of the interstitial space between inside and outside; how you live when on holiday, the relationship with landscape, and connection to a rural vernacular — essentially, a house within a house. Living in the threshold drove the idea of creating a space outside the inside, but still inside the outside,” Darryl explains.
What transpired were two distinct structures, each with its own separate identity, brought together as one. The first, the outer shell, is an unadorned, translucent structure that draws on the woolshed vernacular.
“We were careful to emulate the utilitarian form of the woolshed and resist the urge to over-detail.”
This outer shell is crafted simply from portal frames and Ampelite-reinforced polycarbonate — a light-emitting material that is incredibly strong and durable. The internal face of the structure is also Ampelite polycarbonate; together, they have a thermal profile comparable to double glazing, and provide complete UV protection.
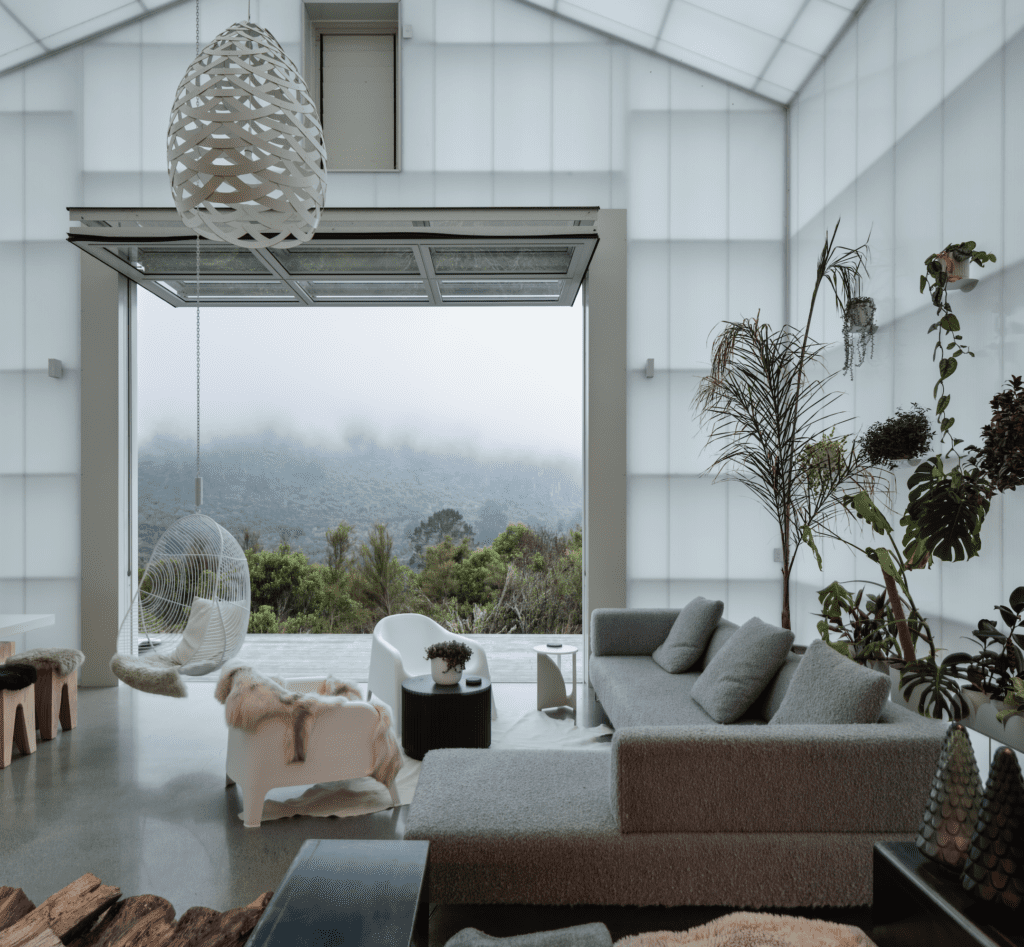
“It’s a thermal envelope that is enough to buffer too much heat going in or out. It’s managed passively; large operable openings, fire station doors, and aircraft hangar doors, when open, render the outer structure a large-scale verandah.” Darryl explains.
Despite its seeming simplicity, it’s a highly effective system.
“When we arrive late on a Friday in winter and it’s 8 degrees outside, it’s generally about 12 degrees in that intermittent space inside the shell. Once we light the fire in the living area in that part of the house, the whole outer part is up at about 22 degrees within around 30 minutes.”
In contrast, the core inner building — an extruded wooden container for living functions — is designed to passive house standards and exists in dramatic juxtaposition to its outer counterpart. Airtight and wrapped entirely in thermally modified Abodo timber, which also lines the interior, it is highly insulated and is heated and cooled using a heat pump–operated heat-recovery system.
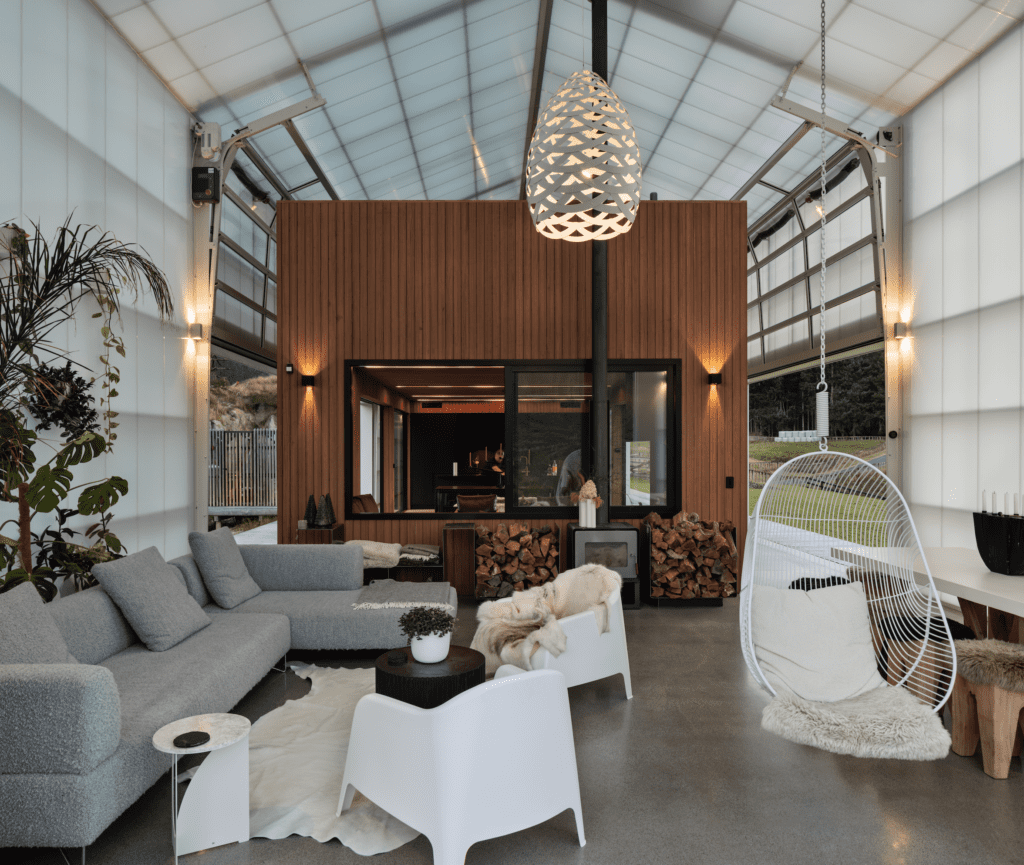
Enclosing two bedrooms, kitchen and dining, and the other living area, it’s a series of spaces that belies its compact footprint, thanks in part to the soaring ambiguous volume it opens onto — which also acts as the circulation spaces between the rooms in the inner house.
The two structures converge at just one point: a sculptural element that pierces that outer skin as if a chimney of sorts.
“It’s been called the snorkel, the tower — all sorts of things — but its function is simply as a thermal chimney. It expels excess heat and stale air from the apex. It also hides the heat-recovery system plant, so it has a lovely dual purpose.”
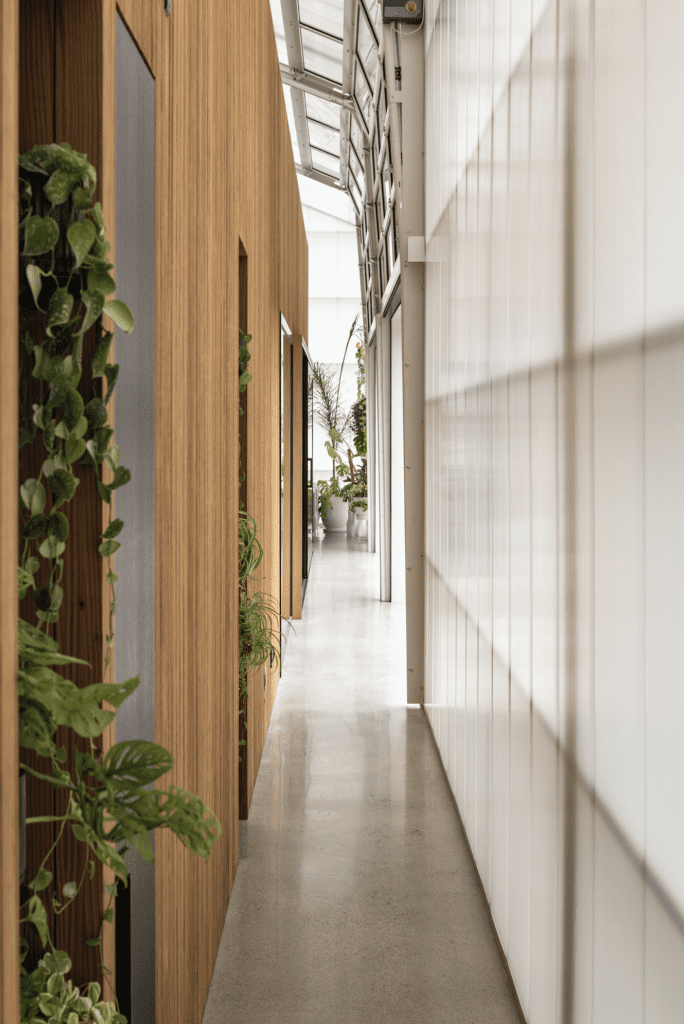
The house can sleep up to 10 people; there are three bathrooms and an outdoor shower. Upstairs on the mezzanine, beds sit within steel frames around which semi-sheer curtains can be drawn for a level of privacy. Above, the outer shell is exposed. It is not dissimilar to the experience of sleeping in a tent, as the body falls in line with the circadian rhythms of natural daylight hours — as the sun rises, the light comes in.
It’s an experience of openness and connection that is opposed below within the inner building, where there is a sense of being cocooned in a darker, almost cave-like environment. A black kitchen is recessed against the timber-lined walls; a custom designed built-in sofa allows the space to feel larger than it is, but it is the glazing that is the hero, giving way to the poetic ambiguity of the spaces beyond.
“There was a fair degree of the unknown, which is expected when you’re doing something a bit out of the box, but it’s worked out as I hoped it would. I think what has been most interesting is how people experience it when they first visit. From a distance, it looks like a small, diminutive structure. Architecturally, it’s a very simple rectangle, and because of that it’s hard to gauge the scale of it.
“The quality of light in there is beautiful; it’s a soft light. It’s when people walk in and realise the volume and scale, and slowly see what’s going on, that’s when they say ‘oh wow!’”.
As for further developing this concept, Darryl’s confident he can.
“It’s a luxury being able to explore something new when it’s for your own family. I know now that this new typology is a possibility, and that it’s lovely to inhabit.”
Although this was never designed as a permanent home, there’s no question that it could very well be just that. It doesn’t have a formal front door or an obvious point of entry, but that’s what makes it particularly joyful. It’s undoubtedly a relaxed rural abode — a place of perfect simplicity.
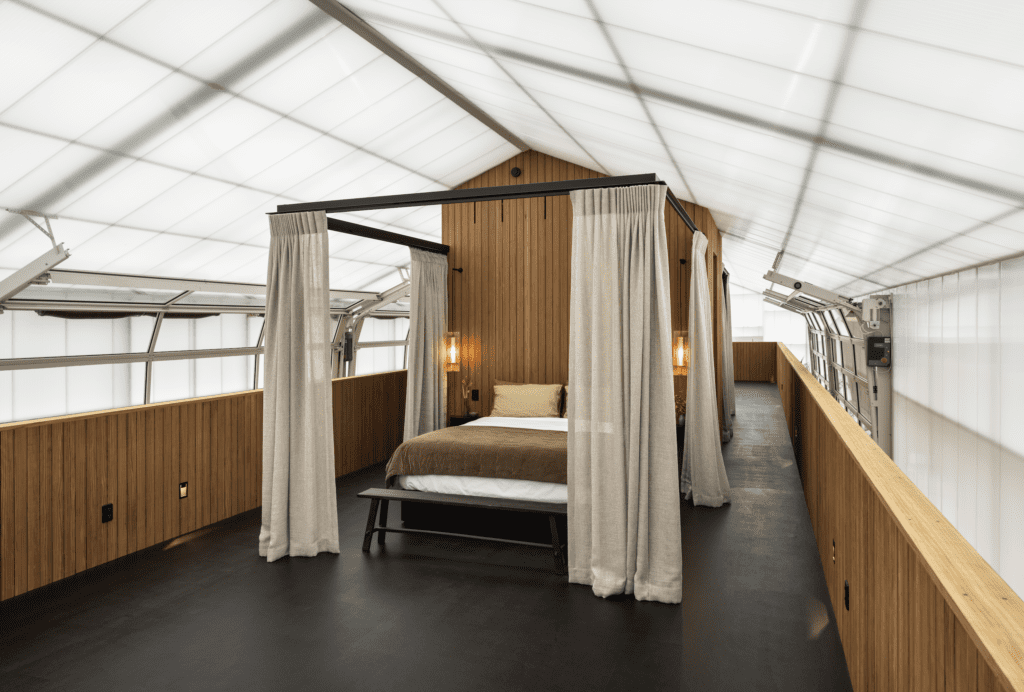
As the sun goes down, a gentle glow from within accentuates the unique skeleton of this striking place, which the DCA team dubbed ‘The Chodge’ for its church-like volume and its relaxed rural lodge appeal.
Like its explorative name, this building was brought to life with an intricate web of delightful juxtaposition; seemingly opposing ideas that come together as a cohesive whole and that will no doubt have a lasting impact on how we consider indoor and outdoor spaces, and those that sit somewhere in between.
