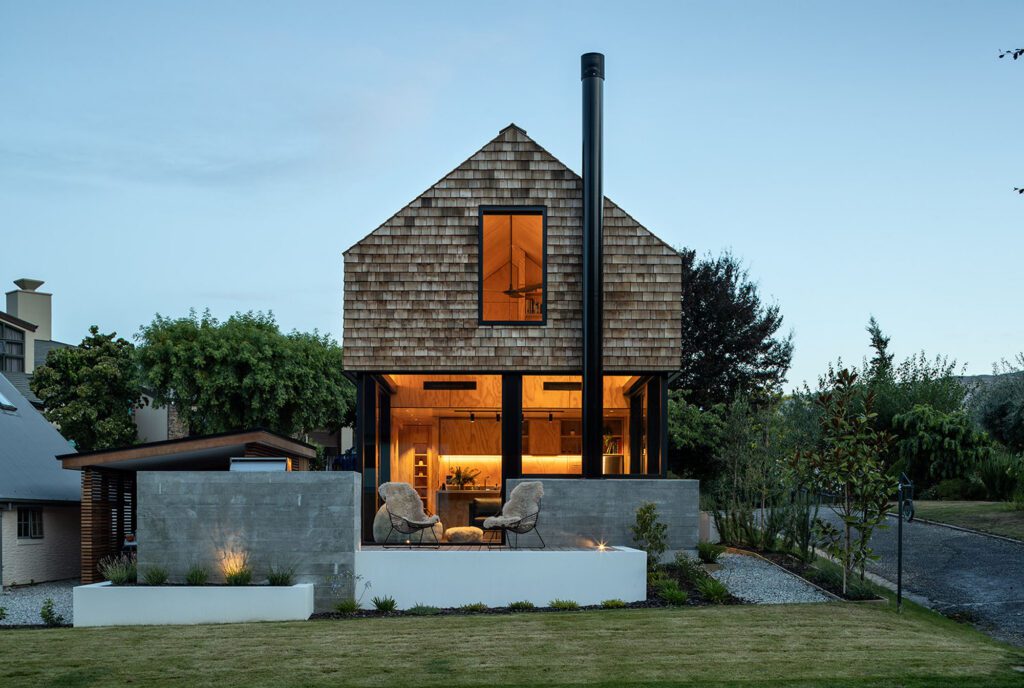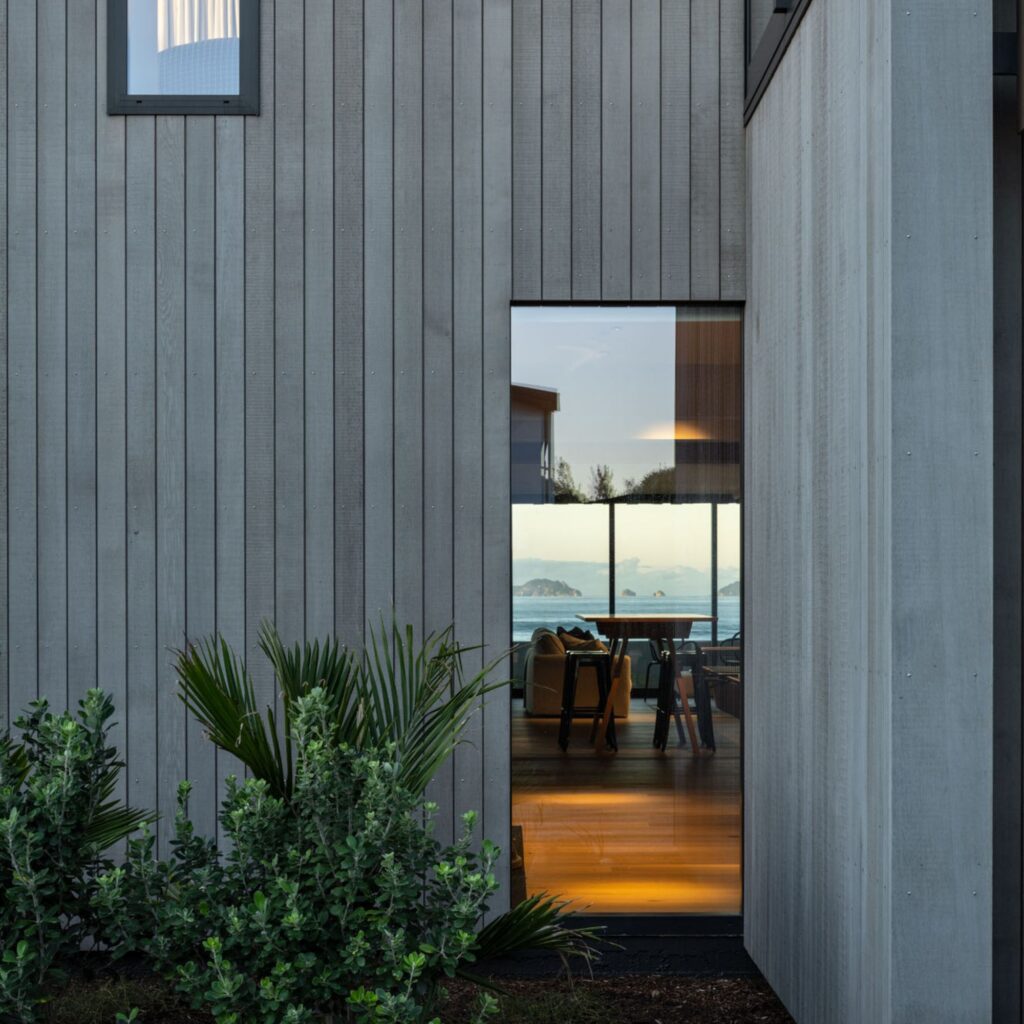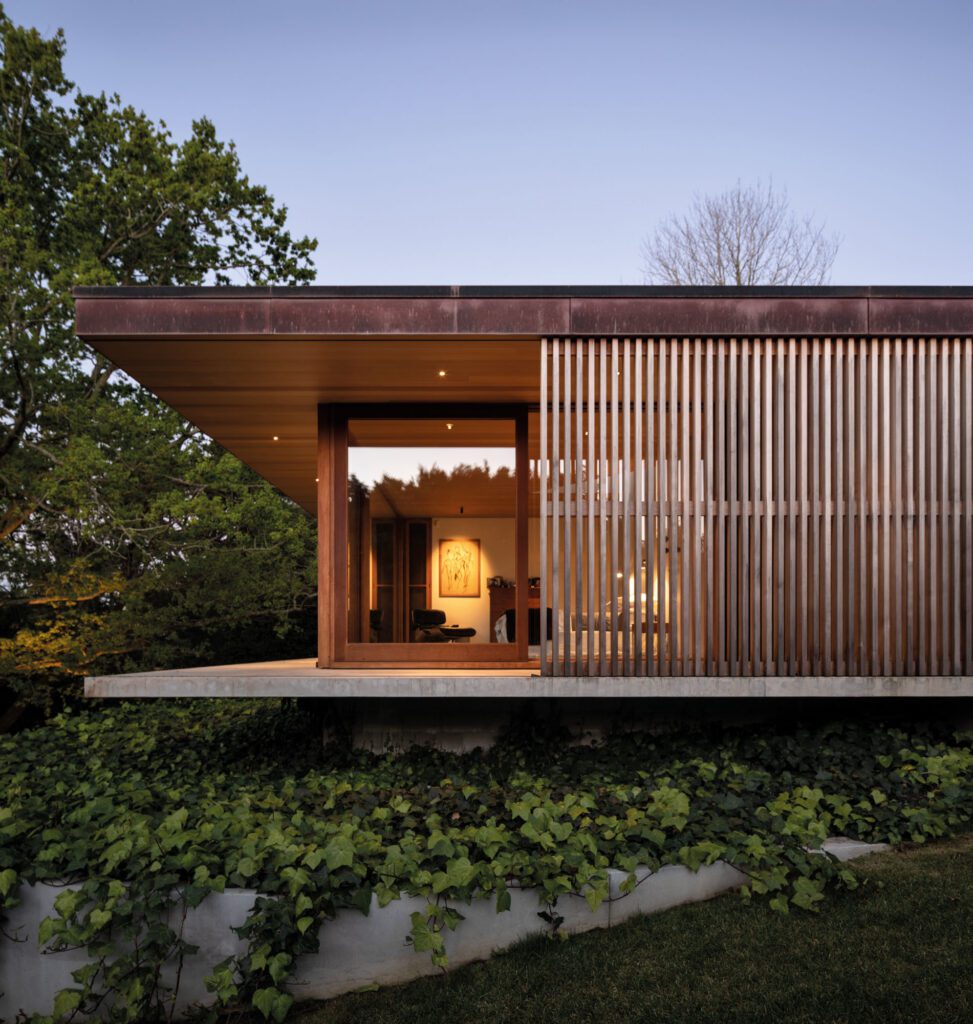Crowning Auckland’s newest skyscraper, The Pacifica penthouses, an exploration of understated luxury high above the bustling downtown precinct, have been unveiled by international design practice, Plus Architecture.
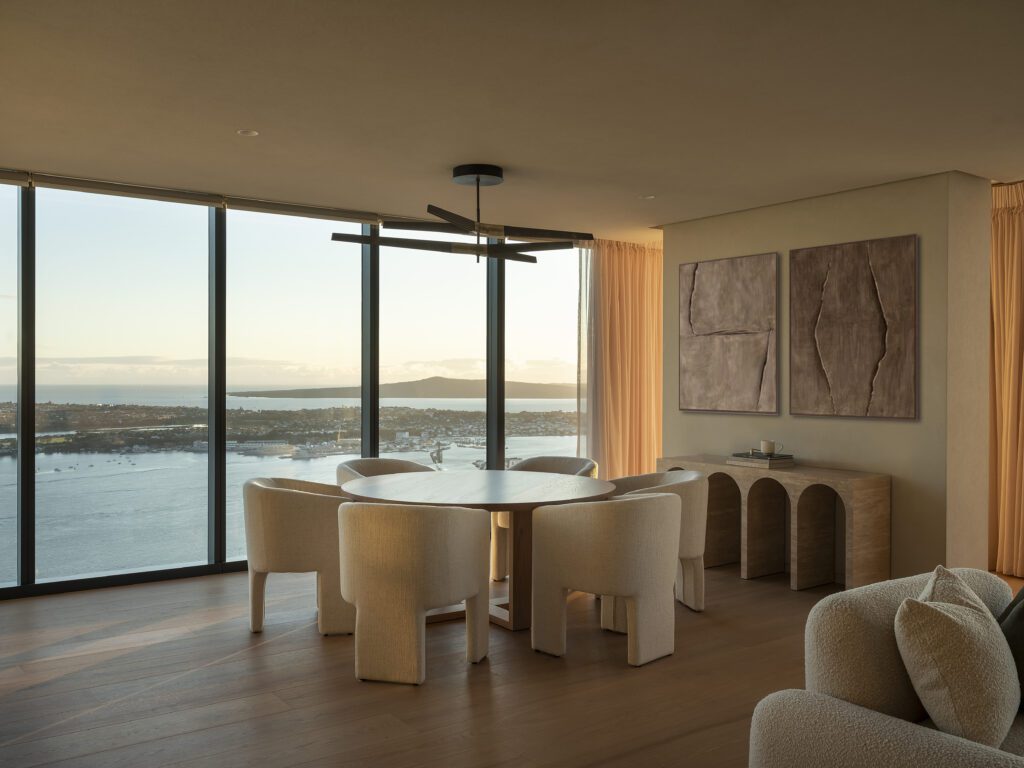
Located just one block from Britomart, The Pacifica is currently New Zealand’s tallest residential tower, comprising 273 apartments across 57 levels as well as world-class amenities that include a heated lap pool,a sauna, a steam room, and a spa as well as a private gymnasium, a library, a cinema, and a barbecue terrace.
Floors 53 and 54 were originally conceived as one super-sized residence. However, developer Hengyi engaged Plus Architecture to reconfigure the floors into four distinct residences, and oversee the detailed interior configuration and design of two of the penthouses. The project is the result of a collaboration between Plus Architecture’s Auckland and Melbourne teams.
“Our work on the tower, and specifically on the penthouses, showcases the firm’s commitment to delivering site-sensitive, innovative designs … Successfully navigating the challenges of retrofitting an existing structure and creating spaces that balance minimalism with warmth, we are delighted to deliver world-class residences, befitting a world-class city,” says Plus Architecture director, Hamish Davies.
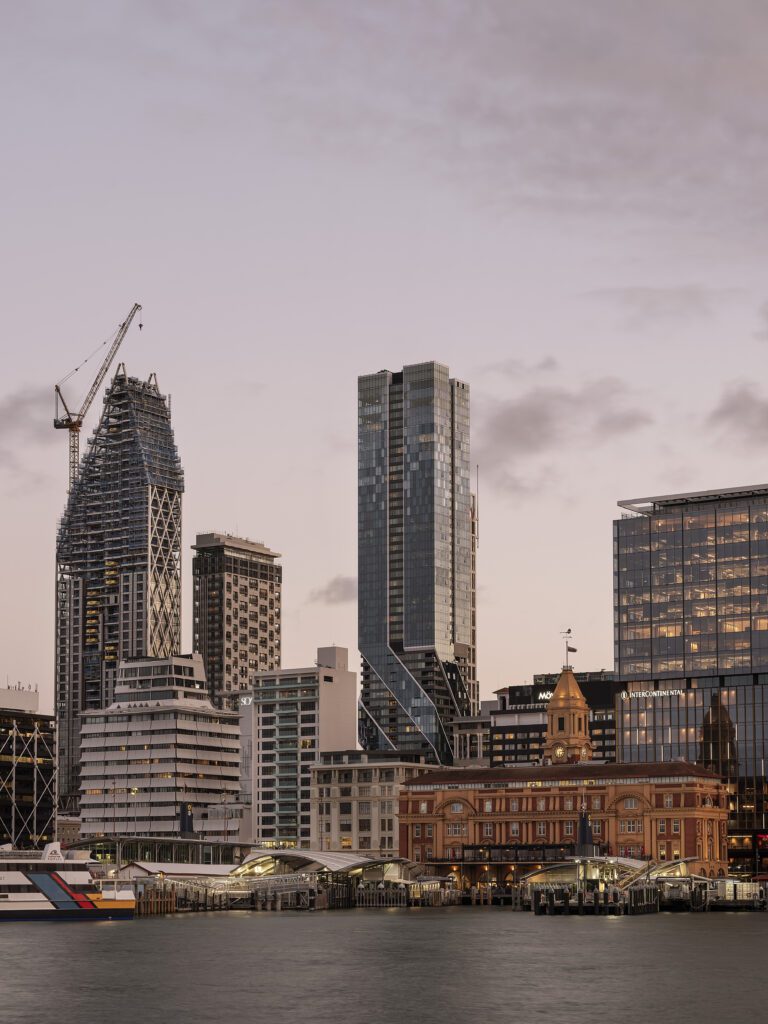
Lead interior designer, Ivona Golubovic, explains that the layout of the penthouse apartments is designed to delineate between the social and private areas.
“Generous proportions enable the spaces to flow and intertwine with one another, creating seamless transitions. With simplicity and practicality a priority, the apartments are imbued with a sense of calm and clarity, allowing residents to unwind and recharge.”
Guided by the ancient Japanese concept of wabi-sabi, the designs are a celebration of imperfection — using natural materials to create an authentic connection to the environment. Apartment 5402 spans 355 square metres, and features four large bedrooms, two with en suite, a powder room, a laundry, a butler’s pantry, a cocktail bar, and a study. Throughout these rooms, natural materials, including travertine, marble, and timber, have been used extensively to create a sense of harmony. In the living room, a linear fireplace, intricately carved into the wall, features internal facets clad in travertine. These extend seamlessly around the wall, transitioning into the threshold of the main entrance.
Varying applications of timber cladding have been explored, including juxtaposing horizontal and vertical wood grain for added visual intrigue. To infuse the spaces with an organic softness, a render finish has been applied throughout, complemented by shadow-line skirting for an elevated aesthetic. Discreet custom joinery obscures practical amenities, while the fluid layout allows residents to move seamlessly between zones.
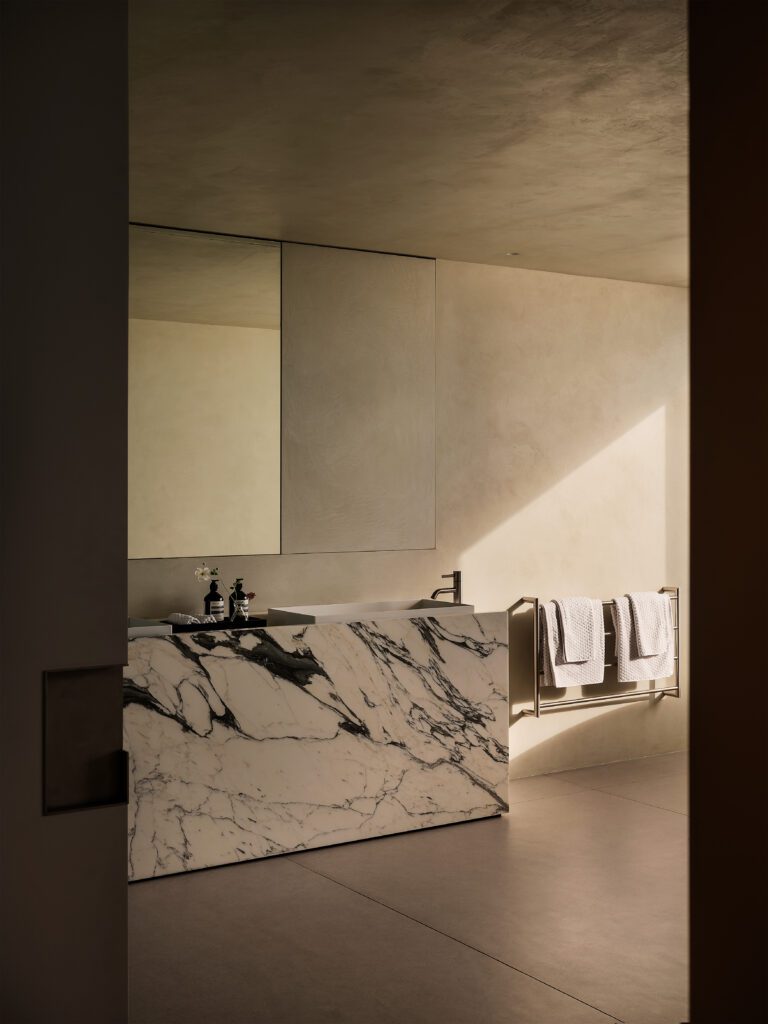
One level below, in distinctive contrast to the brightness of Apartment 5402, is the darker-toned Apartment 5303, which harnesses clever spatial planning to maximise a smaller footprint. Floor-to-ceiling external glazing offers residents expansive panoramic views of Auckland’s iconic landmarks: the Sky Tower, and Rangitoto Island across the Waitematā Harbour. Here, too, the natural elements that lie beyond the penthouse are brought inside with distinctive stone cladding that evokes a sense of rustic elegance.

