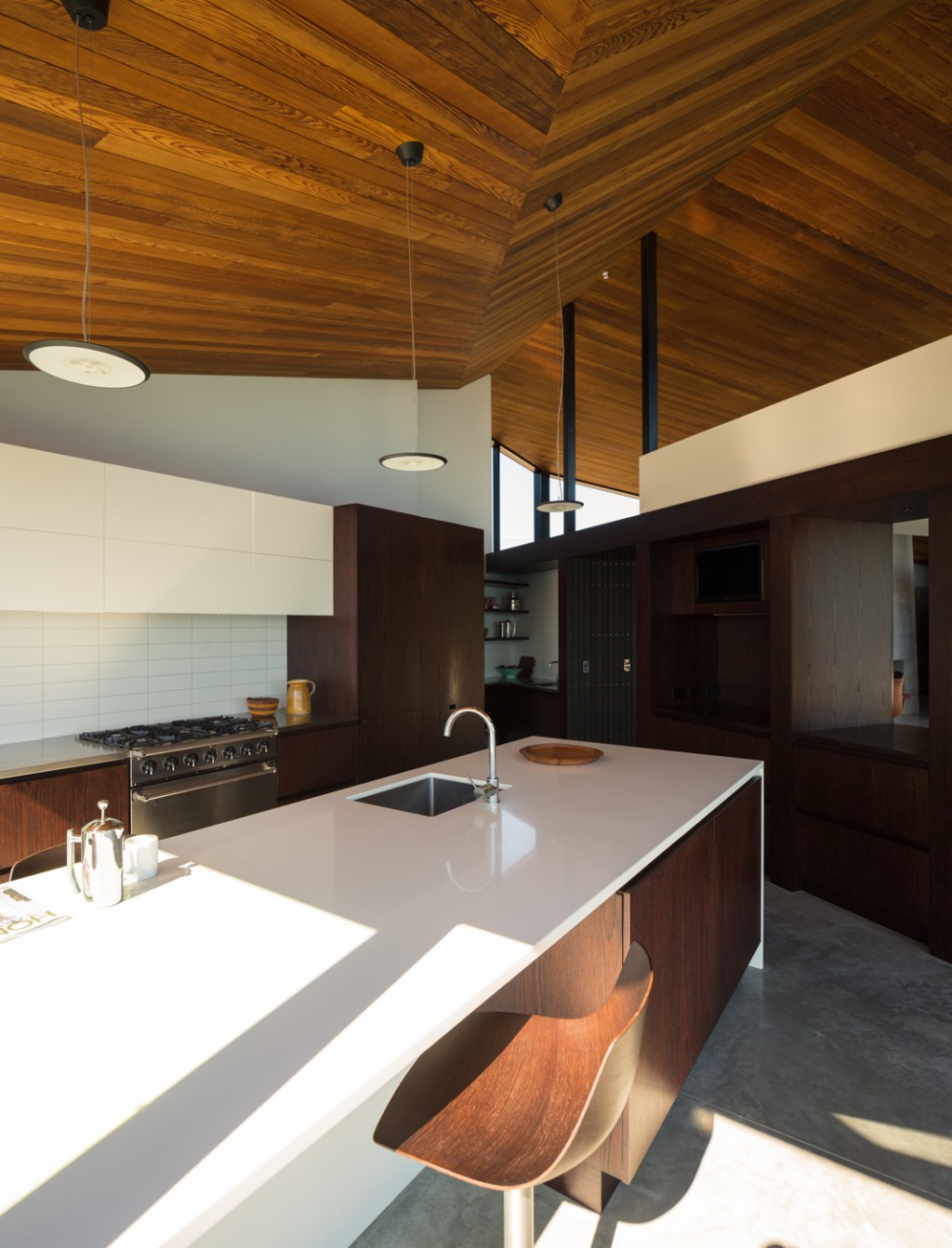The brief for the kitchen in this Waiheke Island home was separation and a unique sense of character for each space in the house. Architect Wendy Shacklock divided the dining and kitchen spaces with cabinetry; below she tells how this private realm allows for flexible entertaining.

HOME In this house you subtly separated the kitchen from the living areas. Are you not a fan of open-plan?
Wendy Shacklock The dining and kitchen spaces are divided by cabinetry that is a fundamental part of the house design – each space was to have its own character and provide a series of surprises as you move around. The kitchen incorporates a dining area and offers a different ambience for more relaxed entertaining, which the clients do if it’s just one other couple.
HOME How did you choose materials to go with the cedar ceiling?
Wendy Shacklock The palette evolved from the black cedar of the room divider – the ‘polished’ timber finish on the cupboards is the smooth interior of the divider unit and gives a more practical finish. The white materials offset this and make the timbers the focus.
HOME Rather than a separate scullery, you’ve created a kind of nook in a corner of the kitchen.
Wendy Shacklock The scullery corner is working well. It’s nice to be able to tuck some things away. Also it’s just really efficient to have a tight working space in a large kitchen and it keeps other people out of your way without being anti-social.
HOME What makes an ideal kitchen for you?
Wendy Shacklock I do like the Jamie Oliver philosophy of cooking – everything to hand. I believe a galley kitchen gives you this efficiency and I always make sure I have a zone like this even if the overall space is bigger and more complex. As in this example, the room is also about socialising, connecting with the view and the courtyard. I like a place to sit while doing food prep for long-haul dinner parties, and not open to my living room, where I like peace and quiet.
Design details
Benchtops White benches from Trendstone, others in stainless steel.
Tapware Vola tapware from Metrix.
Barstools ‘Munn’ stools by Karri Monni for LaPalma from ECC.
Lighting Pendants from Inlite.
Oven Falcon from Kitchen Things.
Cabinetry Oak cabinets fabricated by Connoisseur Kitchens.
Tiles White ceramic tiles from European Ceramic and Stone.




