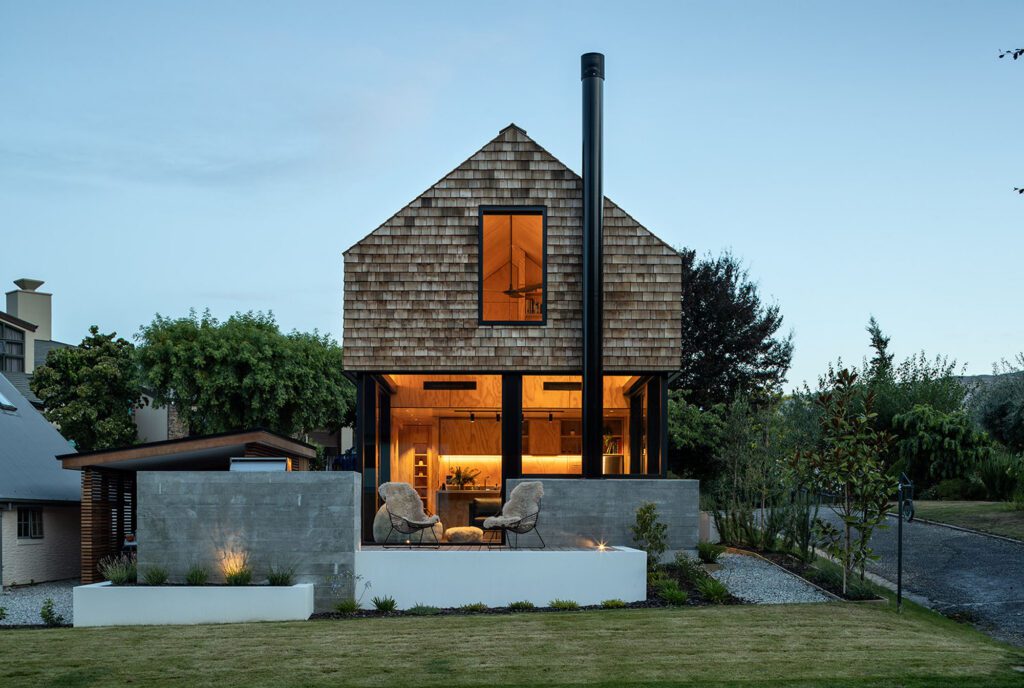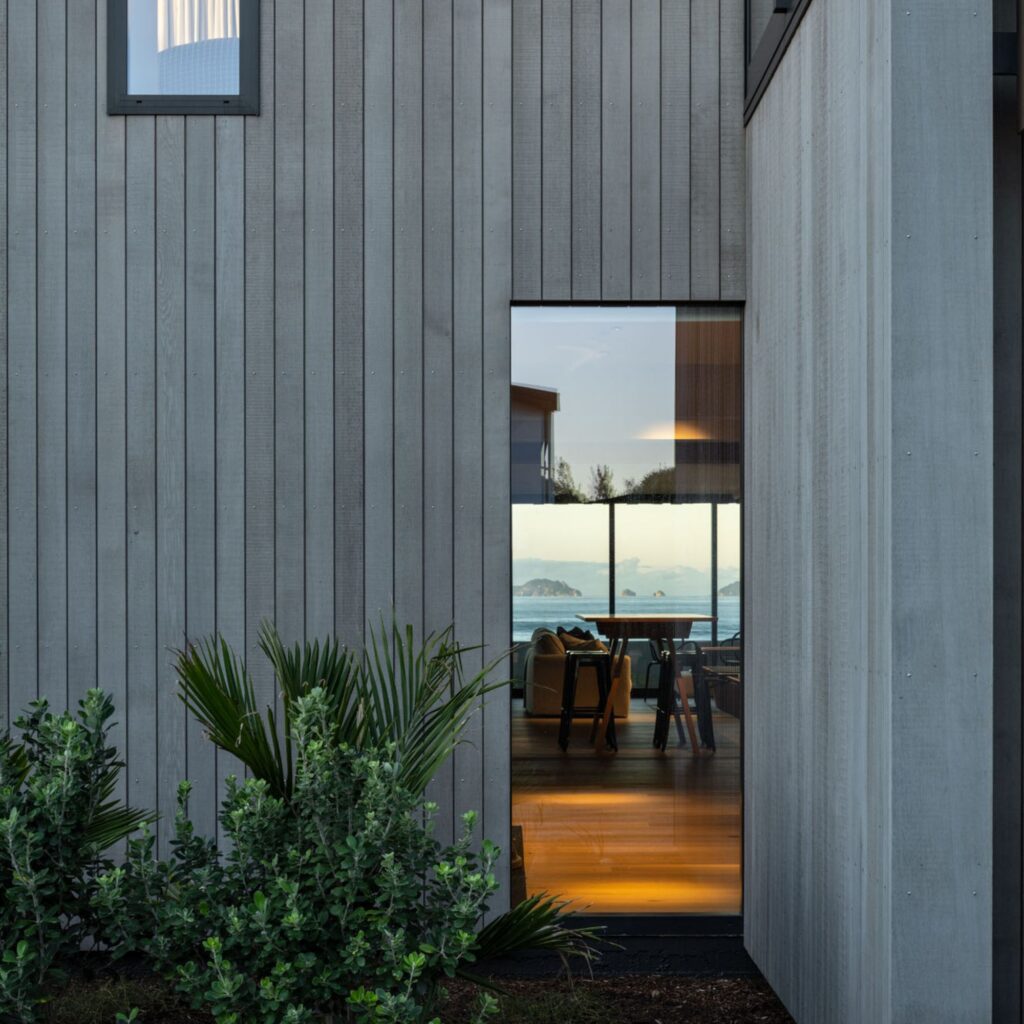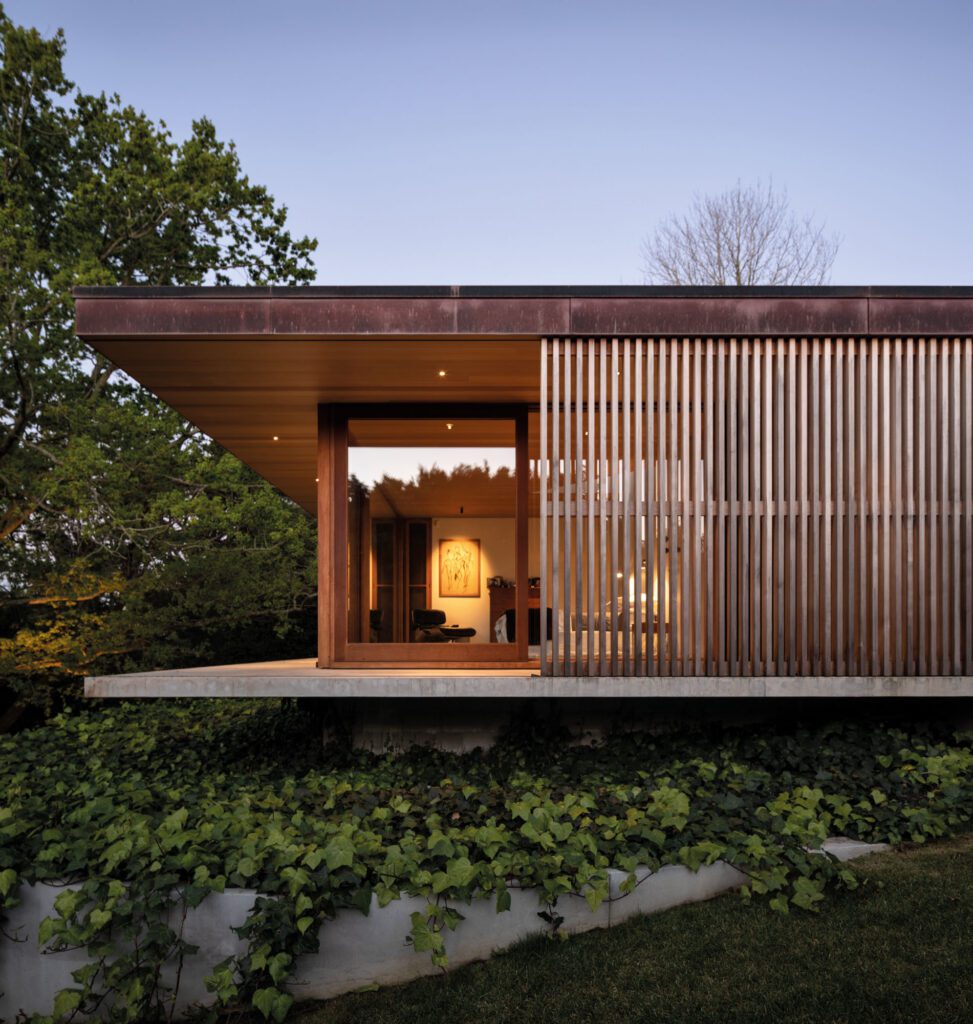Working within a modest footprint, architect Vaughn McQuarrie injected drama into the design of this simple Waiheke Island home
The 5 rules of designing a small home by Vaughn McQuarrie
1 Design for the sun
First and foremost, plan the house to get sun into the main spaces, if not all of them – more of it in the winter, less in the summer. Sunlight can transform even the smallest room.
2 Less is more
Minimalism works for small spaces. Clean lines and well-thought-out detailing can make a space seem bigger by minimising visual clutter. We also try to incorporate built-in furniture, which is a great space saver as well as reducing clutter.
3 Link rooms to external spaces
Opening rooms to external spaces is an easy way to enlarge a room with less cost. Decking is a lot cheaper per square metre than the square-metre rate of building internal spaces.
4 Minimise the size of intermittent spaces
Give space to the areas people spend more time in, like living areas, the kitchen, or the bedrooms. Spaces that you only pass through, like stairways, halls, and entry areas don’t need to be big. Arriving in a room, having passed through a tight space, can enhance the feeling of spaciousness.
5 Use height
We always try to lift ceilings beyond the standard 2.4m – the extra height goes a long way towards creating a light, airy feeling. This also ties into the previous point, by adding drama with the spatial play of compression and expansion.




