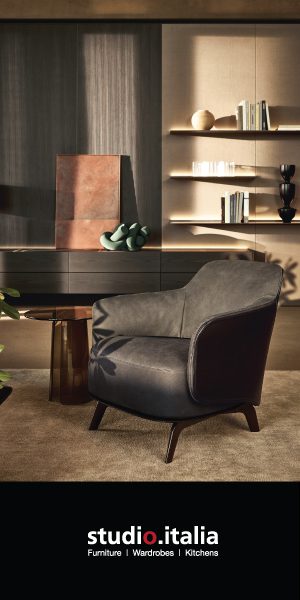A Cardrona Valley getaway designed by RTA Studios offers big lessons on a small scale
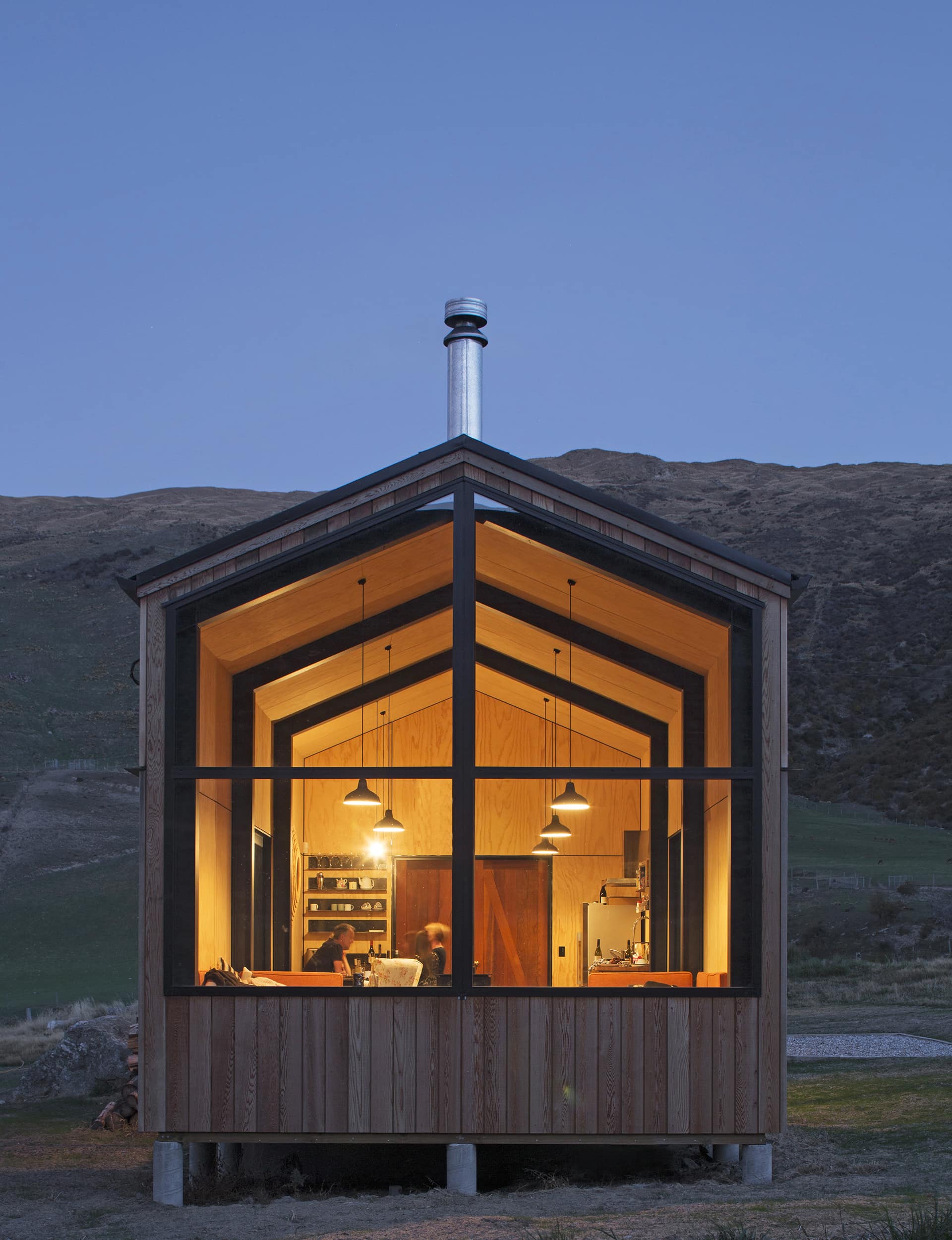
A Cardrona Valley hut by RTA Studios that thinks big
The landscape of the Cardrona Valley is big; the 72-square-metre holiday home there that architect Richard Naish of RTA Studio designed for himself and his family is much less so. That, of course, was exactly the intention: the home was designed as an exercise in going without, but it still comfortably sleeps 10 in summer or winter. “We wanted to deliver the bare minimum you need on holiday,” Naish says. “It has been a good experiment in living in confined quarters with family and friends. It still seems like there is a luxury of space.”
The hut, as the family calls it, was born from the desire of Auckland-based Naish and his wife, Andrea Hotere, to maintain their strong connections to the South Island – and to ensure their children experienced this as well. Naish’s family had a bach at Lake Hawea when he was growing up, while Hotere, who was raised in Dunedin, often stayed in her grandfather’s crib in Frankton on the shores of Lake Wakatipu. So when the couple spied land for sale in the Cardrona Valley, they bought it. It was much cheaper than property in Queenstown or Wanaka, and just along the road from the old Cardrona Hotel and the track up to the ski field.
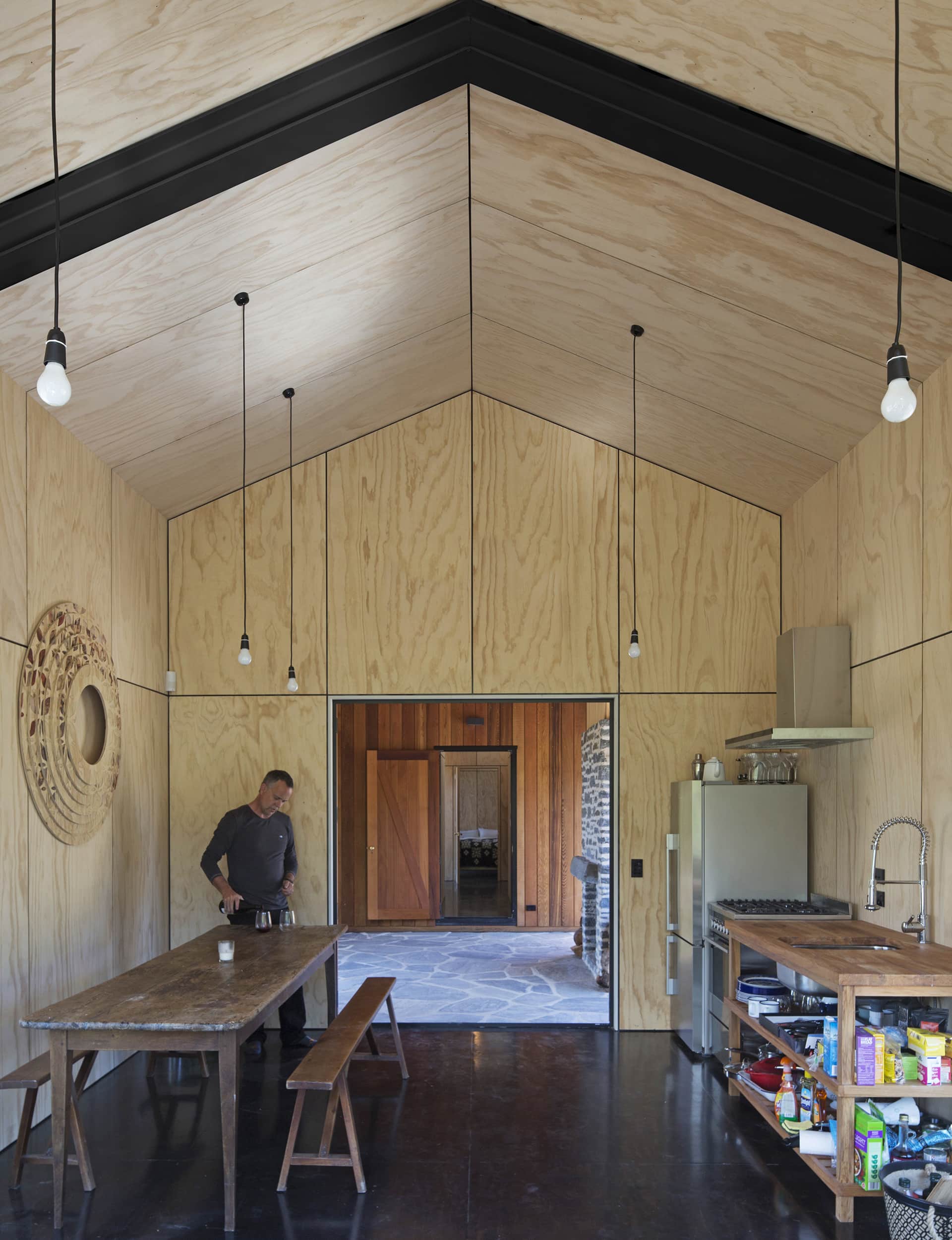
Naish’s starting point for the design was for it to be “the antithesis of Auckland – we tried to minimise the amenities you’d expect in an urban situation”. So the home has no wifi, a single kitchen bench, and only one private bedroom, plus two sets of bunks stacked three-high in a lofty hallway. The sleeping and living areas are connected by an additional 24-square-metre indoor-outdoor terrace with a floor of large schist blocks, a fireplace that doubles as a barbecue and sliding screens that moderate the wind and the blazing afternoon summer sun.
[quote title=”The antithesis” green=”true” text=”of Auckland” marks=”true”]
This terrace, which forms the centre of the home, is a vital breathing space, alleviating pressure on the petite living areas. Its dimensions, it turns out, were partly determined by the 90-inch wheelbase of a 1977 Defender 90 Land Rover, which Naish coveted before the house was built and has only just acquired (after our photo shoot). The Defender now resides neatly beside the fireplace on the terrace.
Once they had purchased the site, Naish and Hotere wanted the house built quickly, to ensure they could fit in as many family holidays as possible before their children grew up. To achieve this and to minimise the budget, Naish designed the home to be as simple as possible. Its linear form is made up of eight repetitive bays arranged along an almost east-west axis in a way that acts as a windbreak for the southerlies that sometimes blow up the valley. It possesses a tidy symmetry, with the indoor-outdoor space occupying the centre, sliding doors opening to the north and south off the living area, and the bathroom and laundry arranged on opposite sides of the sleeping hall.
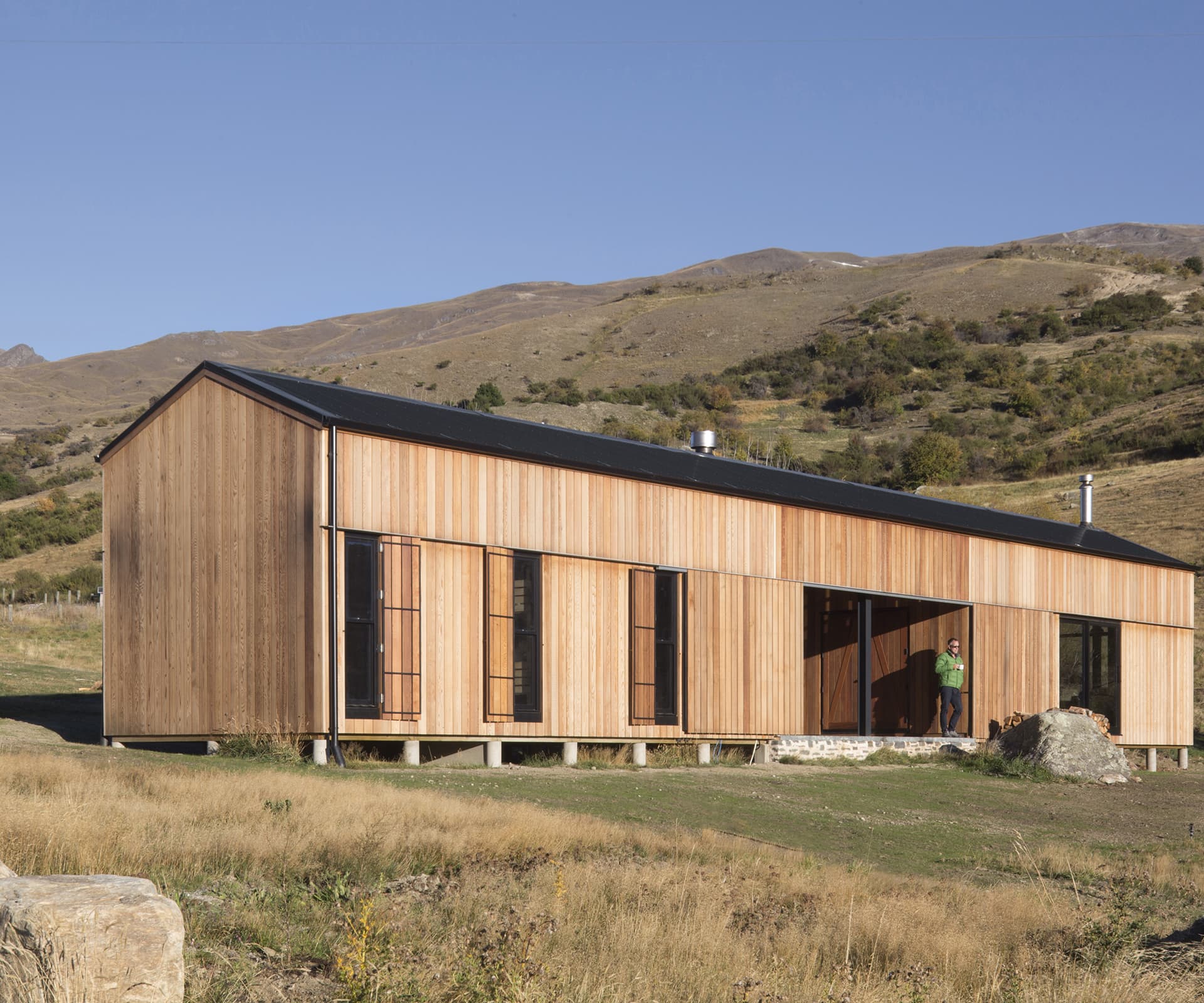
Naish says the home is another expression of his interest in New Zealand’s building vernacular. While his own Auckland family home is a contemporary riff on the rooflines and proportions of the neighbouring villas (it won this magazine’s Home of the Year award in 2015), this one, with its simple gable form, schist chimney and cedar cladding, takes cues from the huts and sheds of Central Otago. Because of its small scale and genuine stab at humility, the reference to these modest antecedents doesn’t feel egregious.
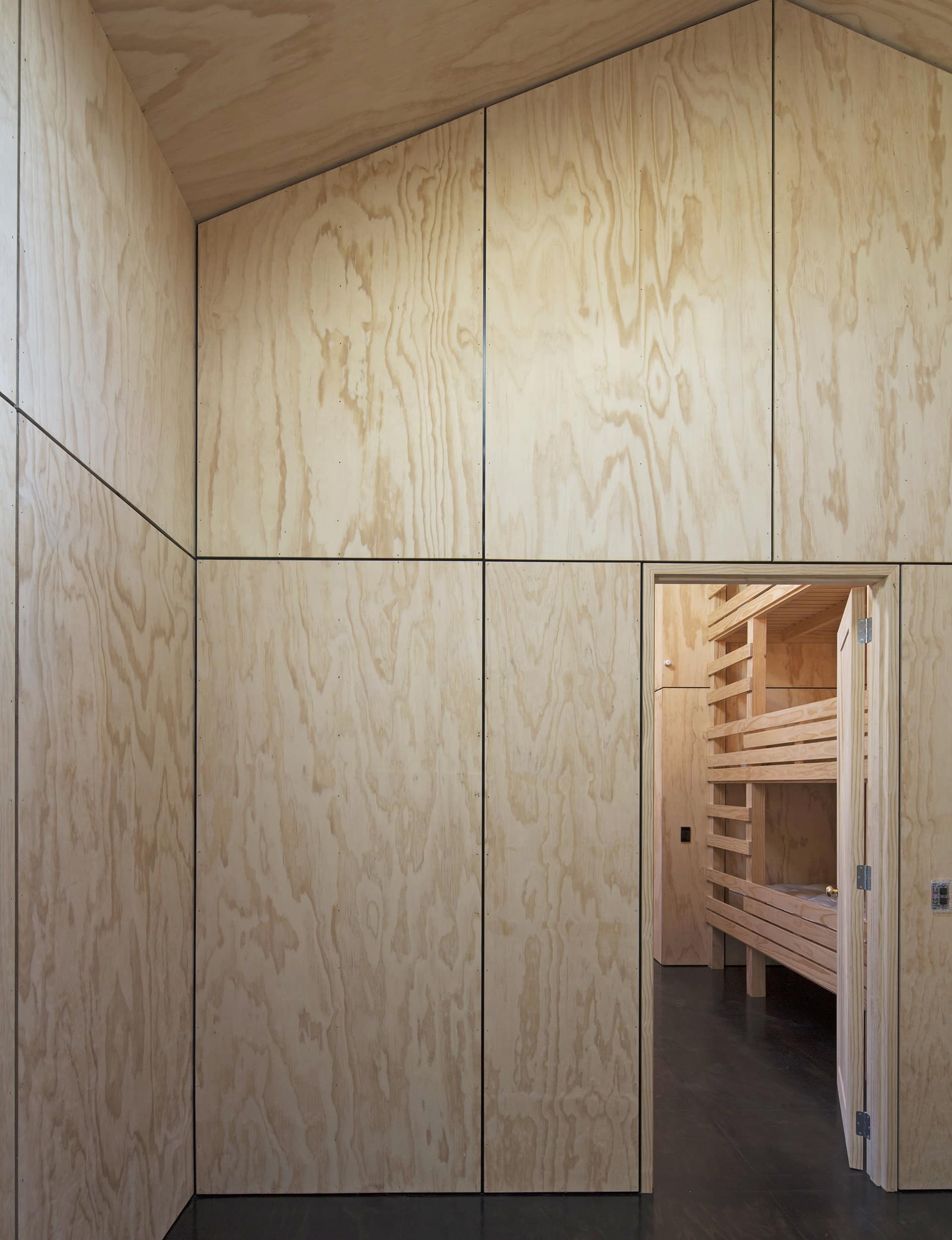
Inside, Naish deployed a few simple design strategies to make the small home feel larger. Black steel portal frames and ply-clad ceilings rise to five metres in both wings (in the bedroom, this allows enough height for the bunks to be stacked in threes). The western end of the living area is occupied almost entirely by double-glazed glass. Warmth for the heavily insulated structure comes from a heat pump in each wing and log fire in the living room. (On the cold winter night we visited, the living room became so warm we had to open the doors).
[quote title=”It’s quite freeing” green=”true” text=”not to have a whole lot of choice” marks=”true”]
Developing the home was an exercise in limiting choices, a process Naish now recommends to clients. There was no agonising over taps or light fittings. “That leads, in my experience, to decision-making paralysis,” Naish says. “It’s quite freeing not to have a whole lot of choice.” Besides, the hut wasn’t designed as an object isolated from its setting, but as a small place to enhance enjoyment of the enormous landscape outdoors.
The 5 rules of designing a small home
[jwp-video n=”1″]
Words by: Jeremy Hansen. Photography by: Patrick Reynolds.
[related_articles post1=”36914″ post2=”45987″]


