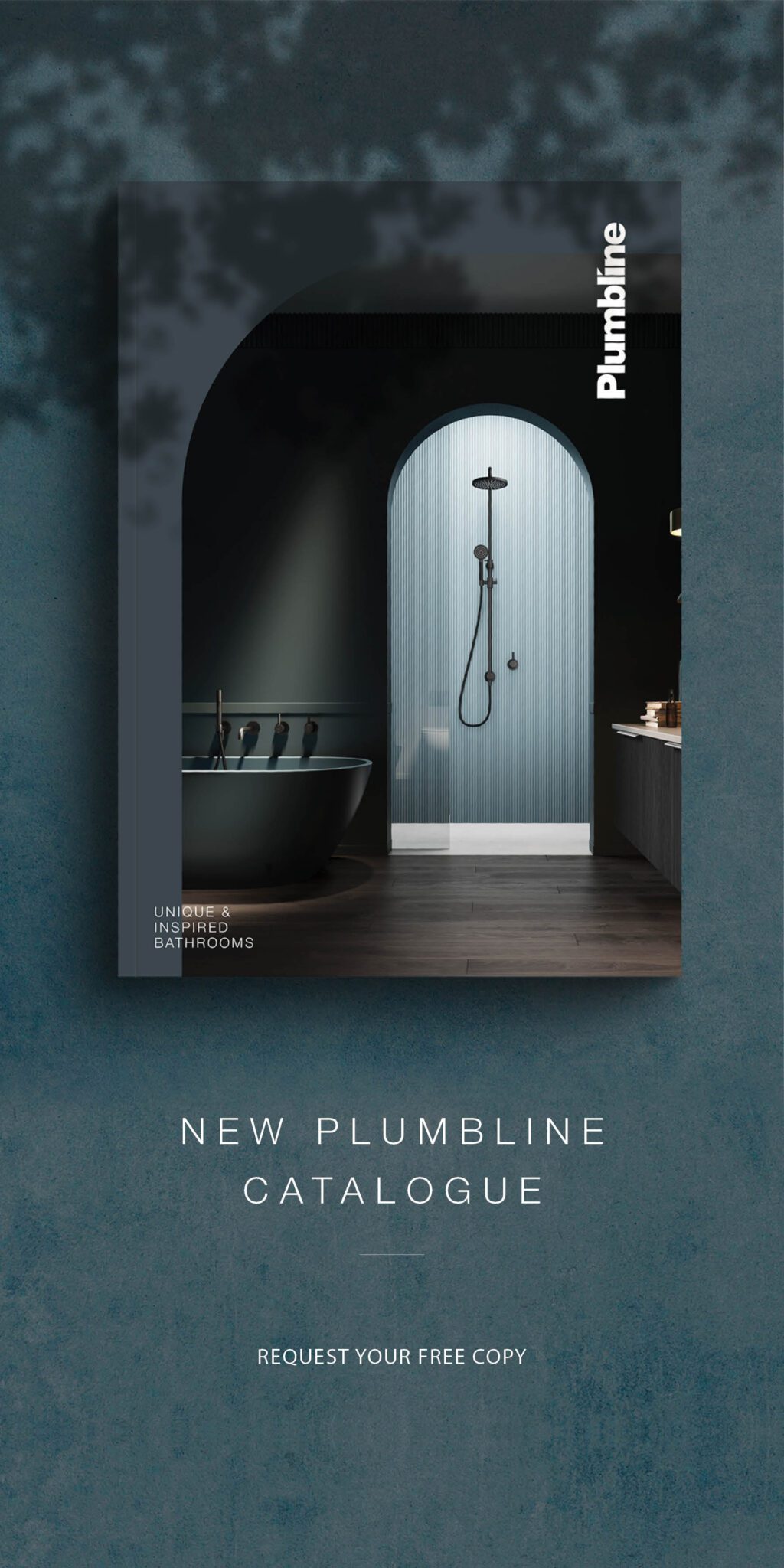Architect Richard Naish of RTA Studio shares his five rules for designing a small home
[jwp-video n=”1″]
The 5 rules of designing a small home
1 Give yourself a tight brief
A tight brief means there’s not a lot of room to go off on a tangent and do unnecessary things.
2 Keep things flexible
Spaces need to be multi-functional. The hut’s living room, for example, is a playroom for the kids and a dining room. It contains the kitchen and doubles as a guest bedroom when we have too many people staying.
3 Repetition of form and structure is really important
Here, we’ve repeated the bays all the way through the house, just putting partitions between them to create bedrooms and bathrooms. That’s quite an efficient way to build and means it makes things cheaper.
4 Pump up the volume
A little bit of a cheap trick, but a considered one, is to give extra volume to the space. With a small floor plan, extra volume can make that space seem twice the size, much more luxurious and full of light and with an ambience that’s quite refreshing.
5 Keep everything simple and don’t overcook it
We have a tiny kitchen bench with open shelving. There are no cupboard doors and the lights are just bulbs with second-hand fittings. Every decision we made was about trying to keep it simple and not overcomplicating things.
[related_articles post1=”44373″ post2=”54026″]






