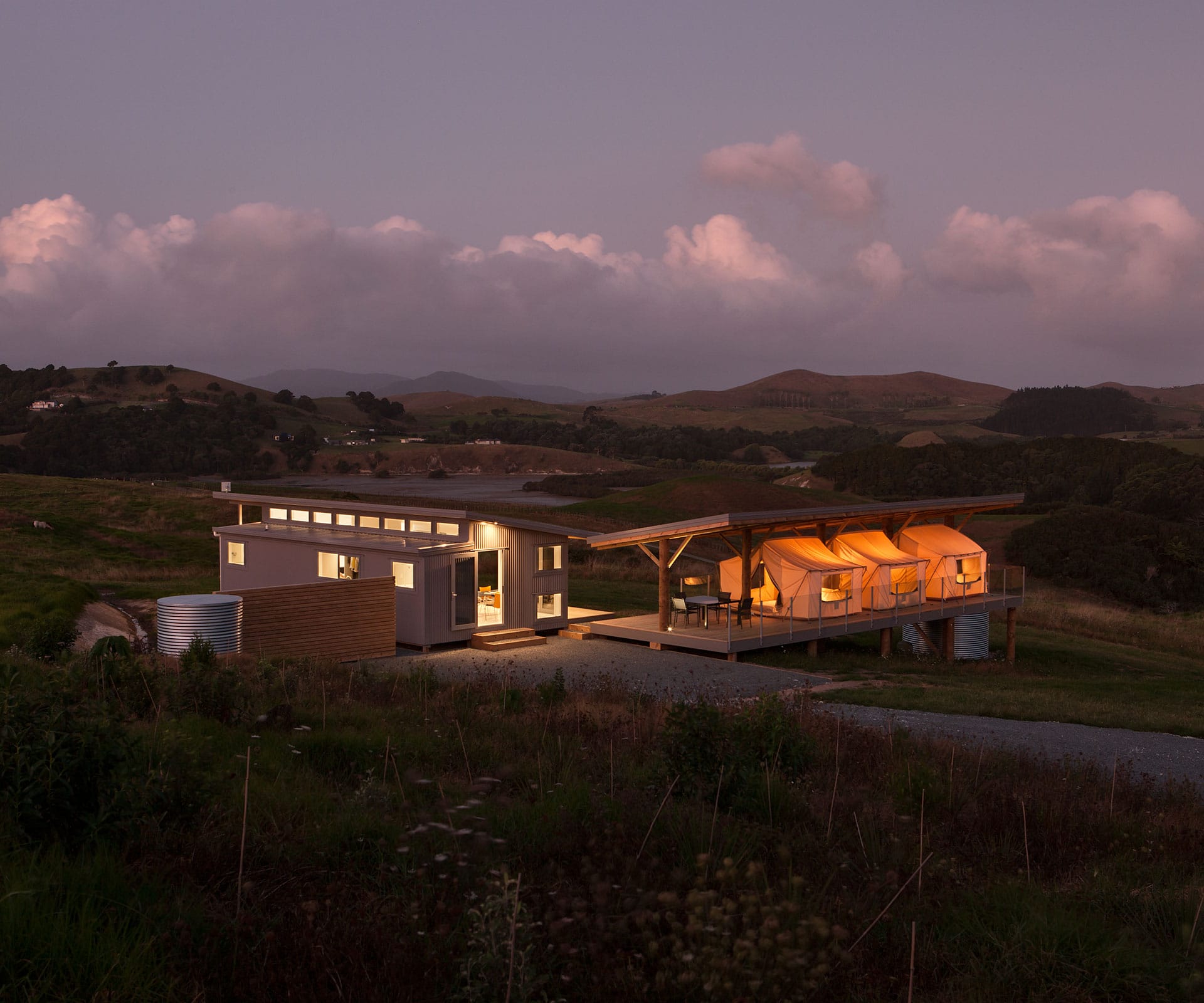Architect and owner Peggy Deamer was inspired by the Kiwi style of holidaying when she created this modern take on camping

Camping has been reimagined at this holiday spot in the Kaipara Harbour
Peggy Deamer spent her first summer in New Zealand fascinated with tents. She’d moved here from New York City to teach architecture at the University of Auckland, and immediately become intrigued by the way people treated tents as BYO bedrooms during their holidays. When searching for a site to build her holiday retreat, architect Peggy Deamer pitched up above the Kaipara Harbour – drawn by the sense that the area felt remote but not isolated.
What was it about the piece of land that enchanted you in the first place and how does the design respond to that?
It was the quality of the light bouncing off the harbour, and the birds, and the fact that the land was being sold by a farmer/landlord, not a developer. And that the land was both remote but not too remote; private, but I could see neighbours.
The decision to use tents on a deck instead of a permanent building for extra accommodation is inspired, though sadly quite rare here. How did you came to that decision?
I find this question funny. I got the idea from my Kiwi friends, who described their Christmas visits to baches as one of bringing tents and camping on the beach. And since I didn’t have flat land, I knew that to have friends visit, I’d have to build a flat platform.
It wasn’t always going to be two monopitch roofs: how did the design evolve?
Originally, I was going to have solar panels on the tent-platform roof, so something had to pitch in that direction – either half of a butterfly roof or the entire single pitch. The search after that was aesthetic. The single pitch on both proved the best in terms of producing a unified form and provocative relationship between the two.
You’re an academic as well as a practising architect. How do the two intersect with this design?
Both the academic and practice work engage the challenge of moving beyond the one-off building; hence the interest in prefab. Even though this ended up as site-built and singular, it held to the larger desire to produce a building that was affordable and made its cultural claim not via its stylistic innovation, but its addressing everyday shared concerns with a fresh eye.
In addition, both my academic and professional work is very critical of the traditional design-bid contract and the animosity it creates between the architect, the owner, and the contractor. The architect-owner problem was solved (I was both) but I hired the contractor before design was complete because I wanted his input on cost and buildability while I was designing. It was invaluable. I consider he and the draughtsman (who knew what the council would need and what was ‘common’ practice) to be my teammates. The success of the time-and-materials contract made a very significant point for me.




