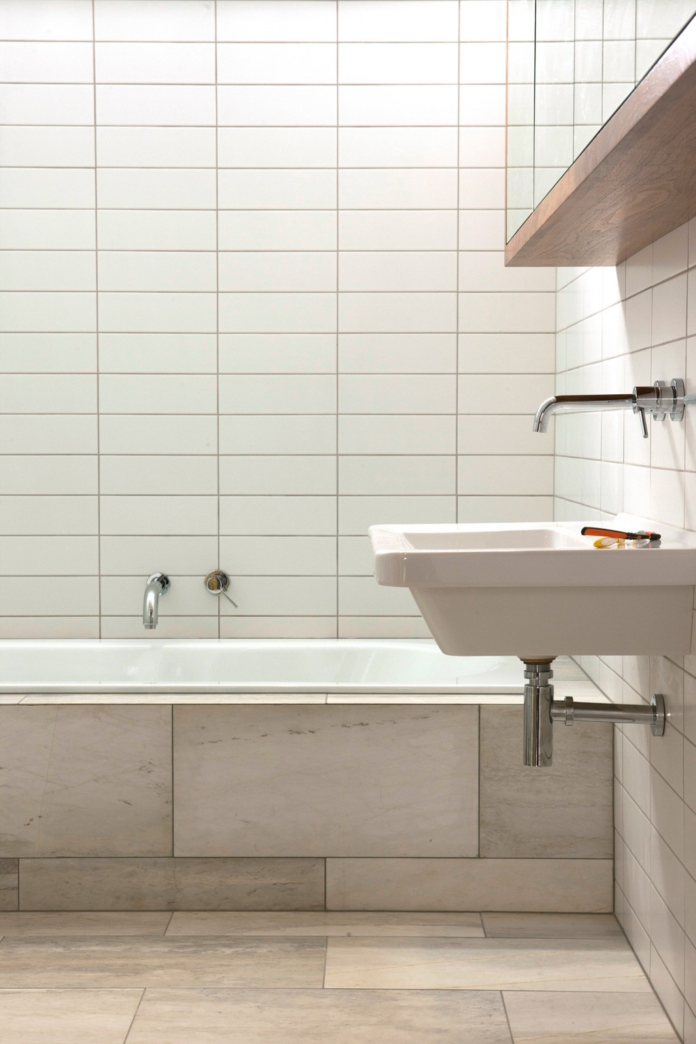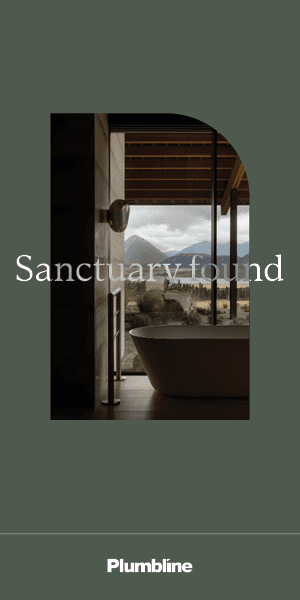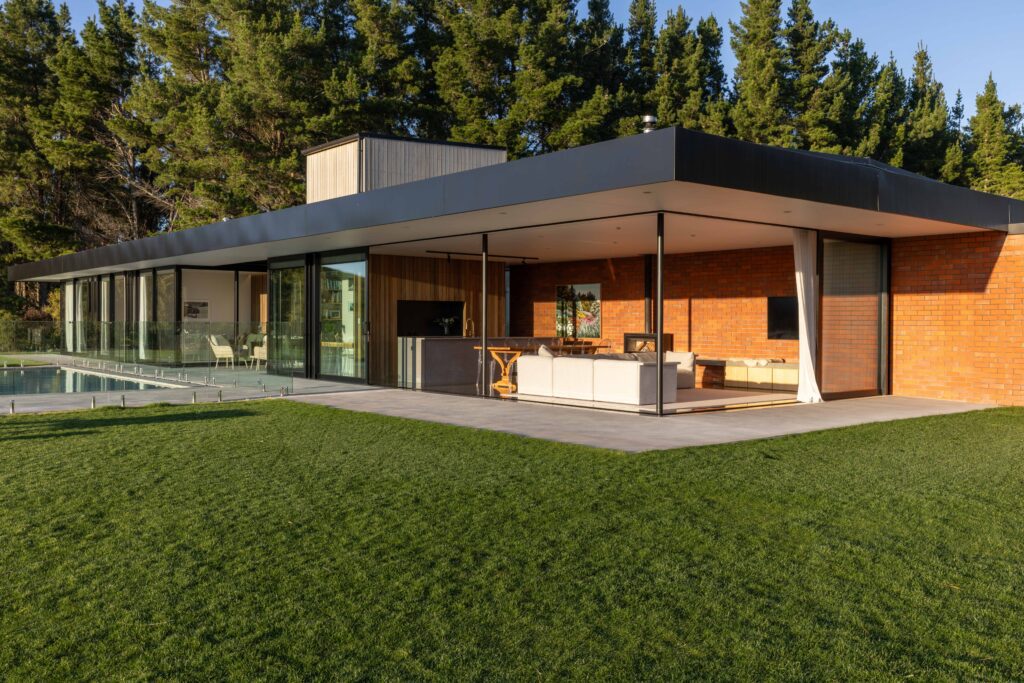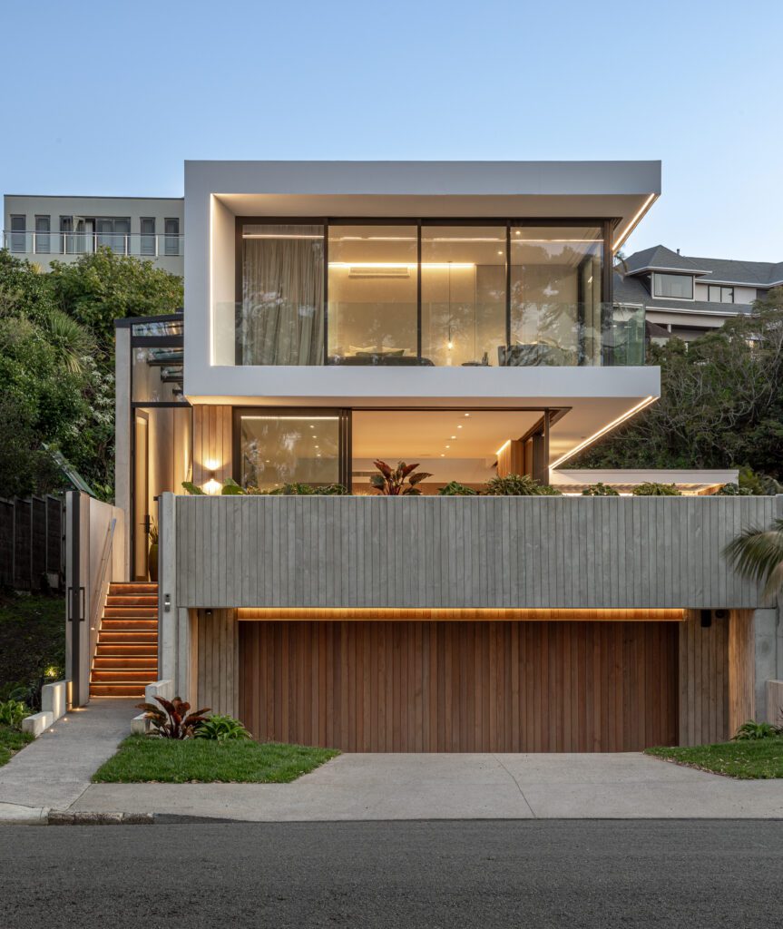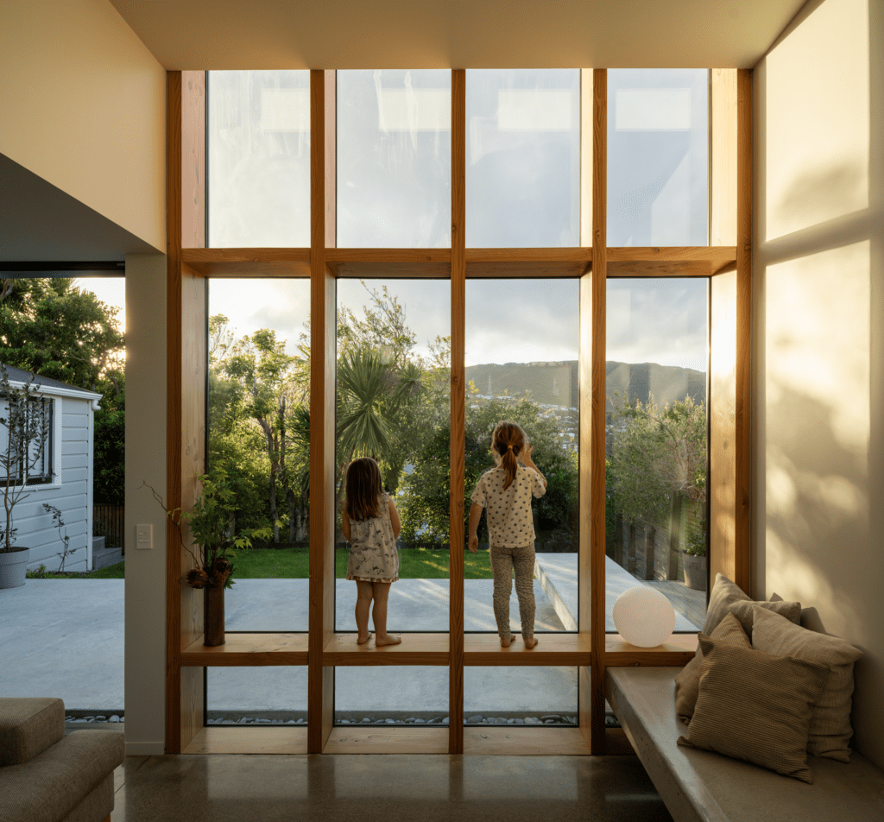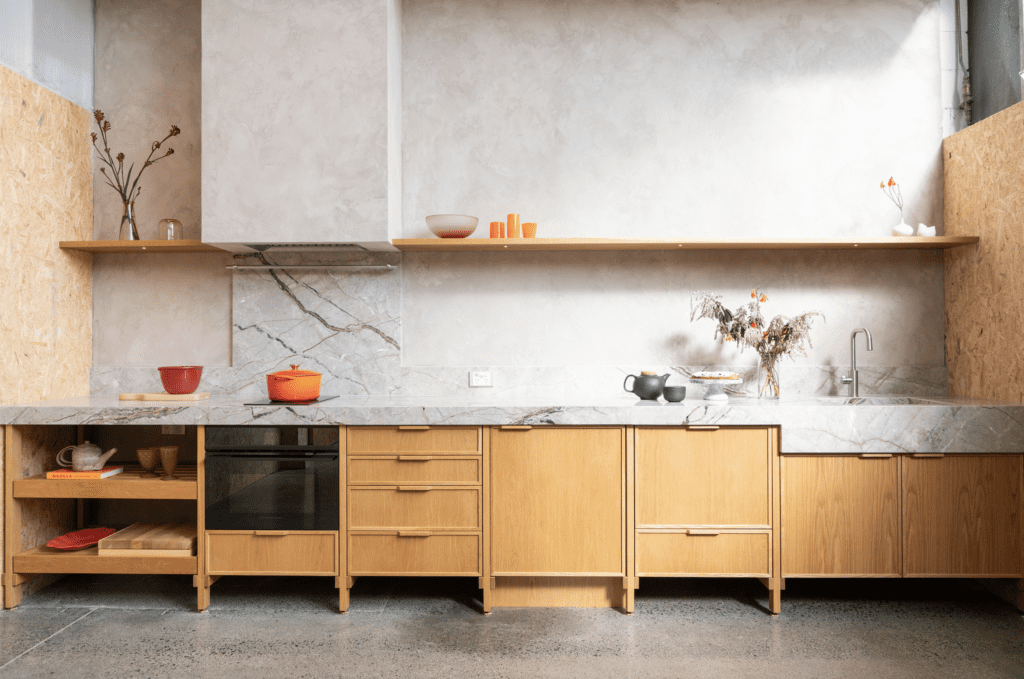Architect Guy Tarrant creates a new bathroom in tune with the renovated villa it calls home. Here, Tarrant discusses the selection of materials used and what makes good bathroom design.
HOME This bathroom is part of a major renovation of a villa. What was required, and how did you choose to allocate the space for it?
Guy Tarrant Two bathrooms were required, an en suite and a family bathroom. Only the family bathroom required a bath. A relationship to sleeping areas and north-western light were key drivers in allocating these spaces.
HOME How did you choose the material palette?
Guy Tarrant Marble was selected for the floor and bath plinth in the family bathroom because of its almost-Victorian feel, which was appropriate for a villa. The more economical porcelain wall tiles were chosen as a calming influence to the marble.
HOME What makes a good bathroom in general design terms?
Guy Tarrant Apart from the obvious practical requirements, a prevailing sense of calm and quiet luxury. My approach is to carefully resolve the plan, control light and exercise restraint in detailing and material choices. It is possible to impart a sense of luxury without expensive finishes.
Design details
Tapware Paini ‘Cox’ from Metrix.
Bath spout Felton ’06’ from Metrix.
Basin Vitra ‘S50’ from Franklins.
Wall tiles White 300 x 100mm tiles from Tile Warehouse.
Floor tiles and bath plinth Alba marble from Artedomus.
Cabinet above sink Custom-designed by Guy Tarrant Architect, fabricated by Form Design in solid walnut and walnut veneer.
