Architect Jeremy Smith designs a home high above Lyttelton Harbour whose form is inspired by its owner’s earthquake damaged villa
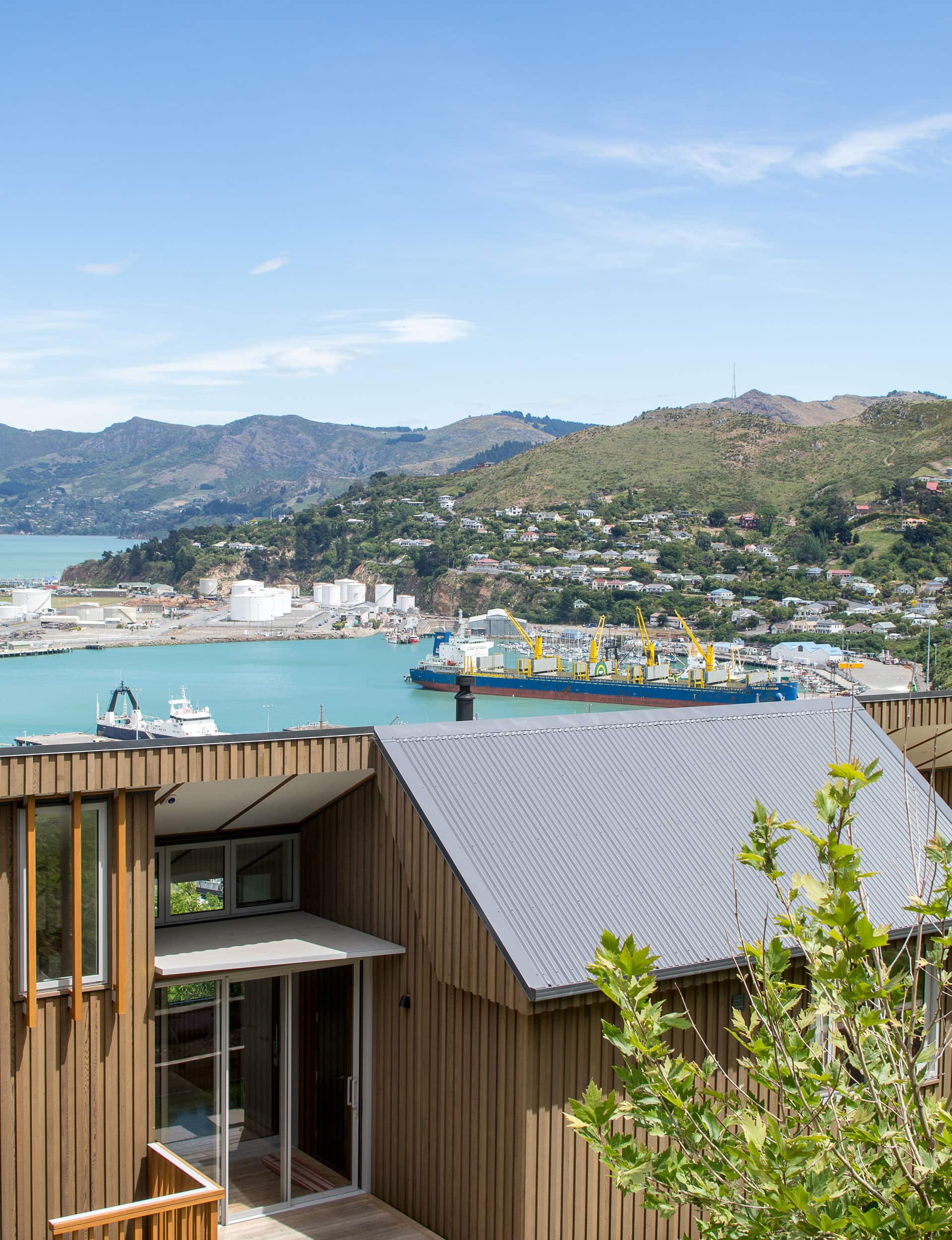
Inside the Lyttelton new-build with a villa silhouette
Celia Allison and George Moran lost their Lyttelton villa to the 2011 earthquake by degrees, living in the broken building for three years while the insurance process stalled and the southerly whipped through hand-sized cracks in the fabric.
When the opportunity to rebuild finally arrived, they couldn’t let the place go entirely – hence ‘House with Villa Silhouette’: architect Jeremy Smith’s elegant take on how to begin again without extinguishing the past.
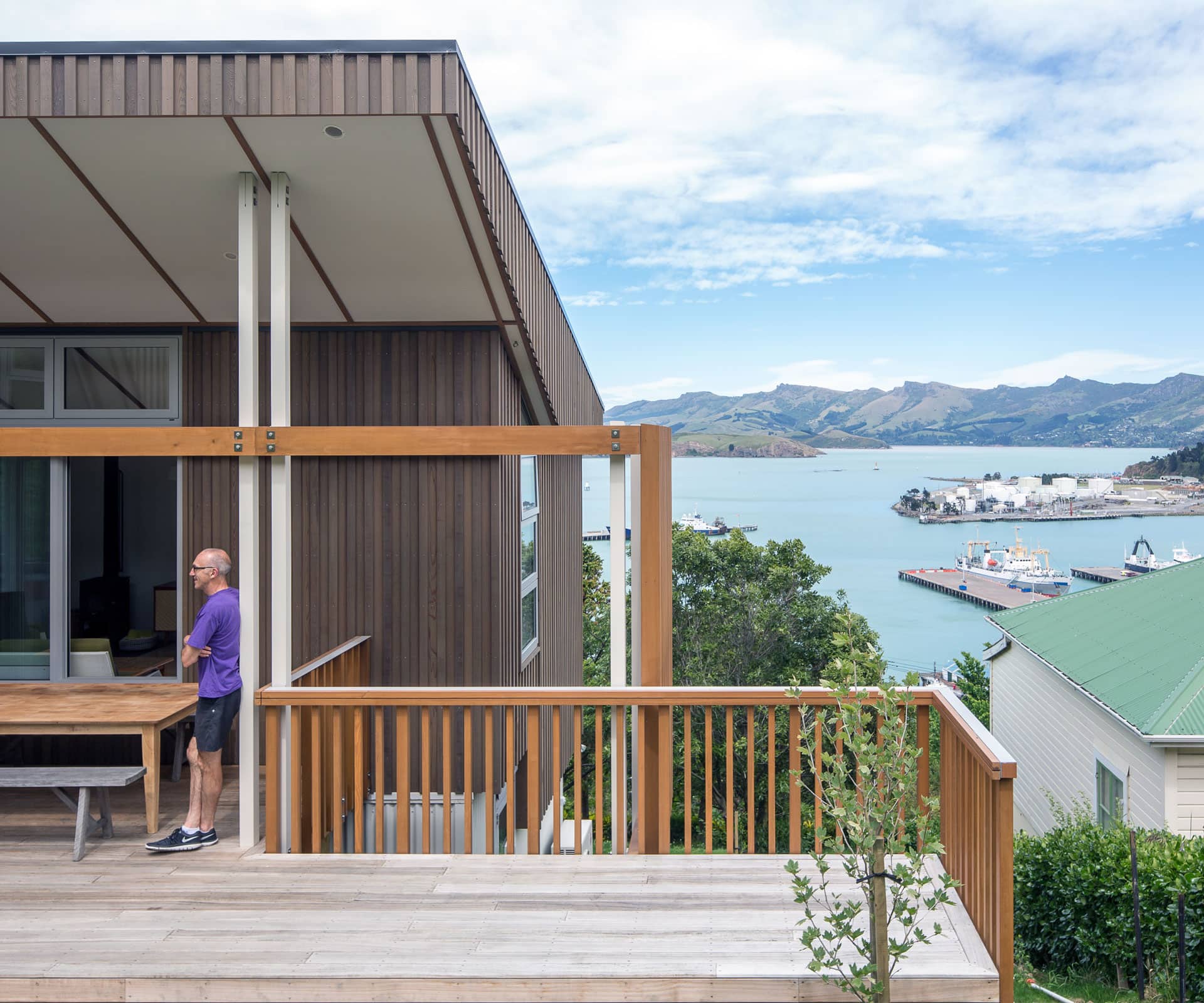
Positioned in Lyttelton’s ‘dress circle’ above the harbour, the new house evokes its predecessor in the use of two inverted roof trusses to create that distinctive villa roof profile, the silhouette reinforced inside by narrow cedar ceiling battens. But this is no mere nostalgic gesture: the roof’s high-set windows pull sunlight deep into the south-facing house, something the 1880s villa could never deliver.
And for all their affection for the old house, which they’d lovingly renovated over the years, Allison and Moran weren’t blind to its faults. Built for a retired sea captain, with a turret from which he would survey maritime traffic, it was the classic two-storey, four-square shaped villa, marooned in the middle of a steep 1600-square-metre section. As Smith, of Irving Smith Architects, describes it, over the years his clients had made a series of alterations in a bid to “find the view and some sun and a way out”.
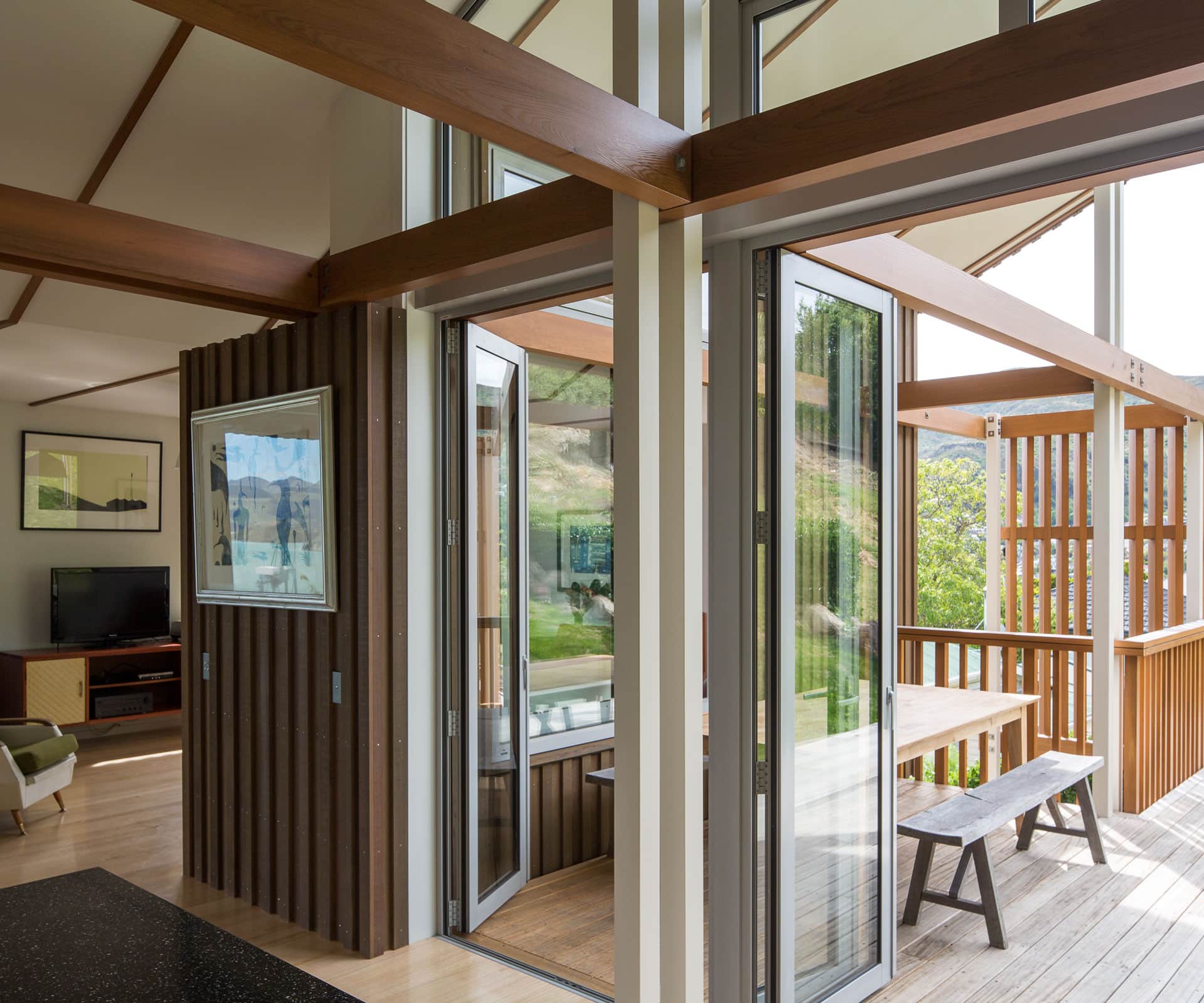
He took his cue from their efforts, stretching the house as far as possible across the site, with a full-width upper level for sleeping and living, and a half-width level below for guests. On the street side, steps descend past a pre-existing studio that survived the quake (designer and illustrator Allison is the creator of the popular ‘Cecily’ cartoon; ex-science teacher Moran works as her right-hand man) to an enclosed entry deck that serves as a boot room and storage for wetsuits and other outdoorsy paraphernalia (Moran is a keen climber, and they both ski, hike and surf).
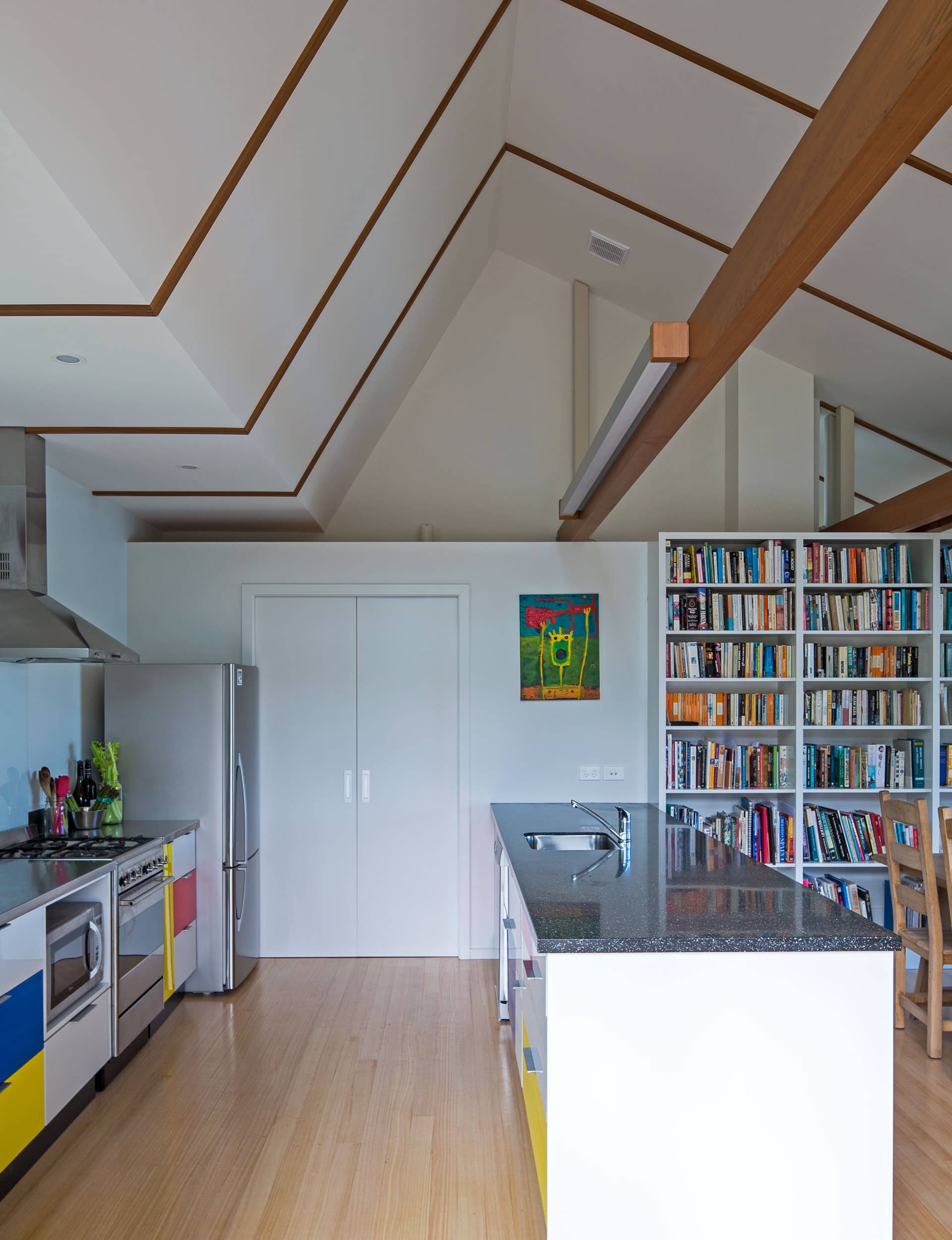
Inside, the house is organised with bedroom and living at opposite ends facing the sea, kitchen and dining amidships. There’s a looseness to the arrangements, with interior spaces connecting seamlessly to seaward and street-side decks, and strips of exterior timber cladding pulled inside. In the same vein, twin beams running through the house can be used to hang wetsuits, or as a catwalk for the family pet.
“Celia and George are very informal, and it’s a very informal plan,” says Smith, who set the tone by including a large window seat opposite the front door. “I liked the idea of having a big, roomy seat that you might find someone lounging on when you arrive. It does another thing, too: it extends the living space in this stepped plan, from the living area through the kitchen/dining space, back to the entry.”
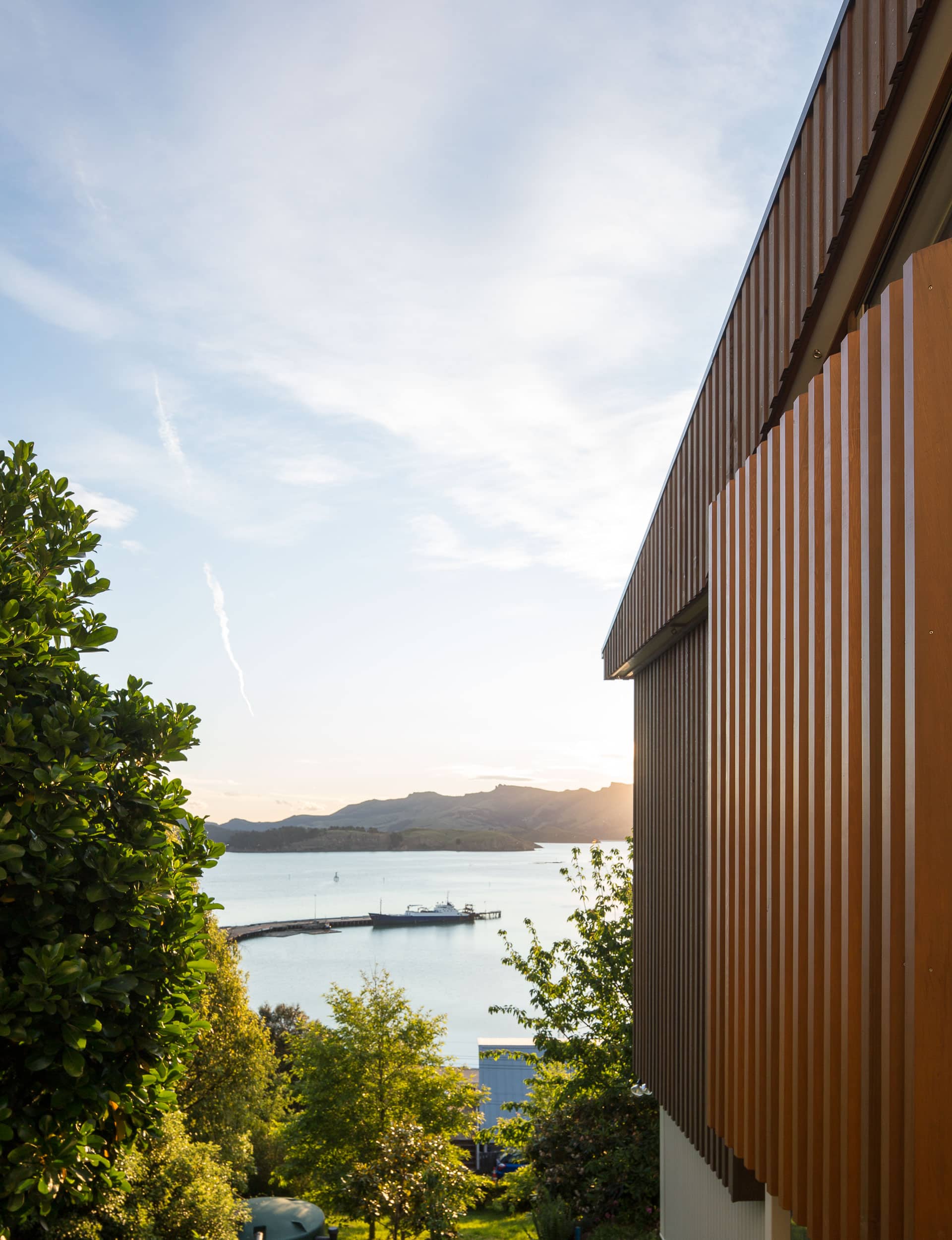
Lyttelton is still finding its feet six years after the quake, and that sense of flux is reflected in the house, along with something of the port town’s idiosyncratic spirit. Rather than erect fences, for example, privacy is achieved by the use of cloaking cedar screens at either end. When neighbourhoods are being rebuilt around you, remarks Smith, fence placement becomes something of a lottery – and in any case, Moran and Allison are highly community focused.
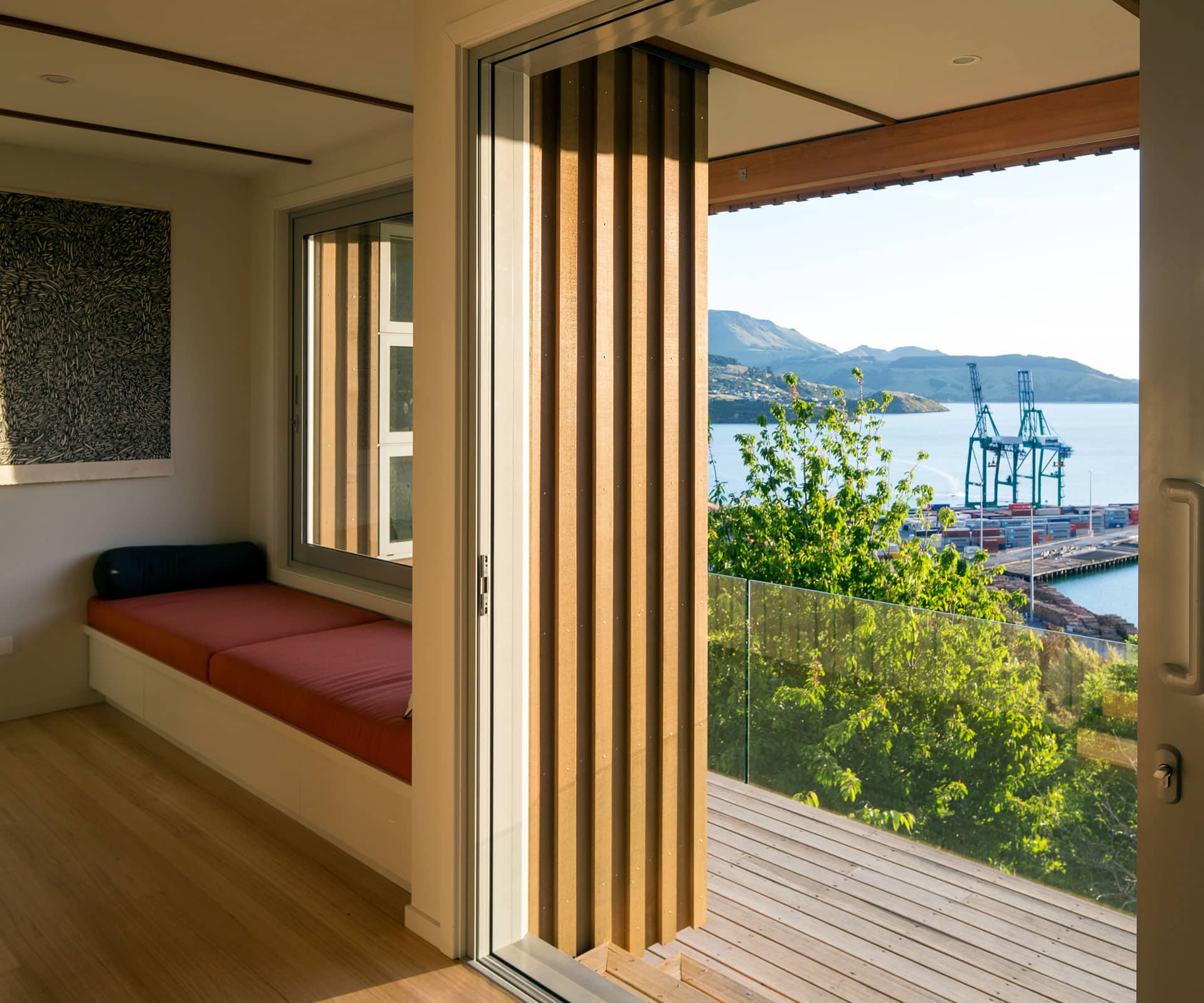
This is also a genuine ‘carpenter’s house’, an old-school, board-and-batten affair, designed to be built by a small team. (Builder Kevin Creighton handled the project with a couple of apprentices, often making whatever he couldn’t source.) Mostly, that indicates the realities of the rebuild landscape. But also, as Smith notes, “Lyttelton is a place of craft… It was important to have someone ‘crafty’ put the house together.”
He was particularly concerned that the house shouldn’t make a spectacle of itself, up there in the dress circle. “We didn’t want to do a house that jumped out, because that’s not George and Celia, and it’s not Lyttelton.” By extending the upper level’s timber cladding to cap the lower level, it reads from below as a single storey – if you can spy it at all.
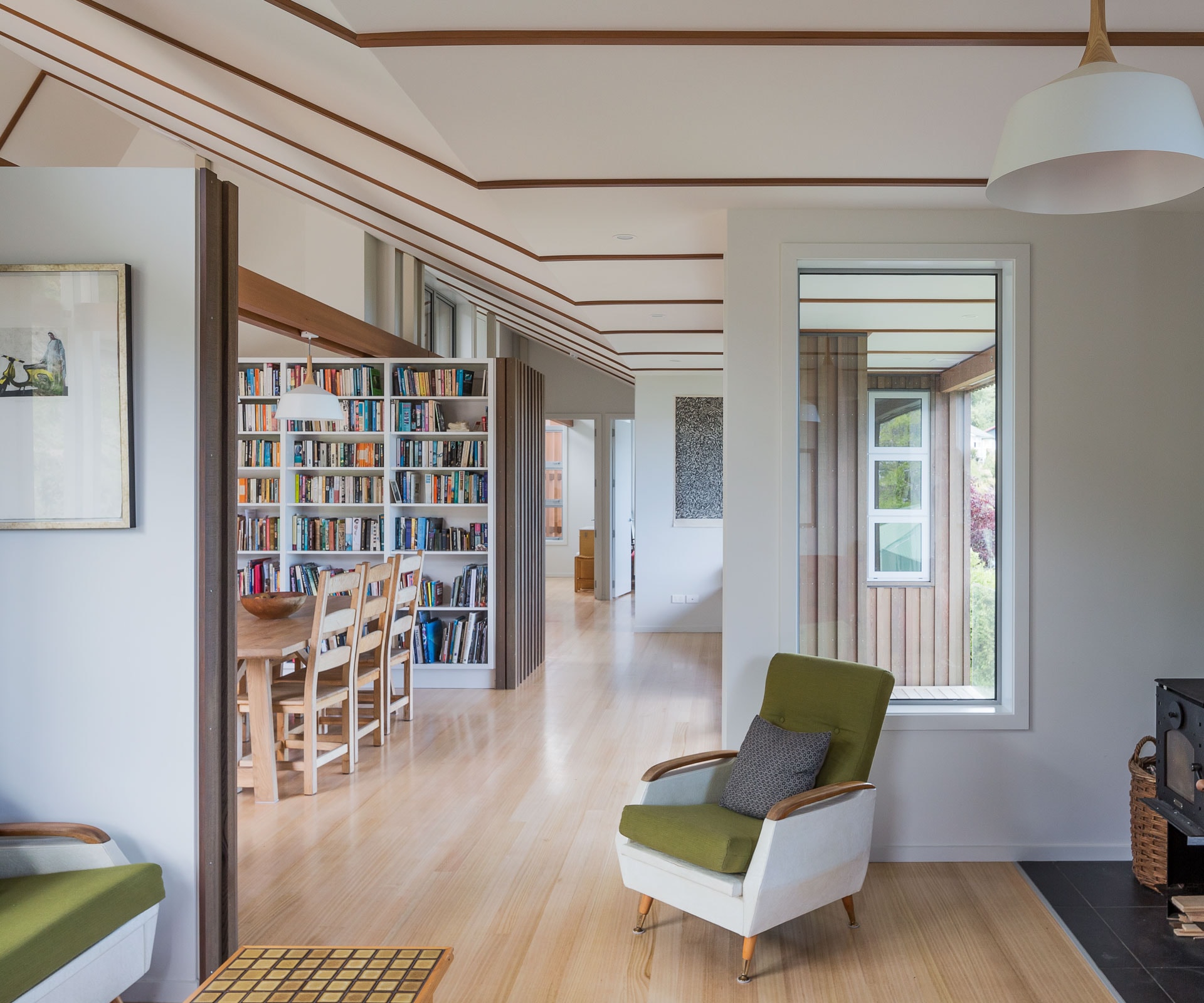
Modesty, informality, craft: add those timber beams and ceiling battens, and there’s a whisper of the 70s here that chimes nicely with Allison and Moran’s vintage furniture and Temuka pottery. “In any job, we talk about what people like, what’s going to bring them joy, and Celia and George spoke about how they had a good time in the 70s,” says Smith. “As we were improving it with them, that kept coming out so we kept playing with it.”
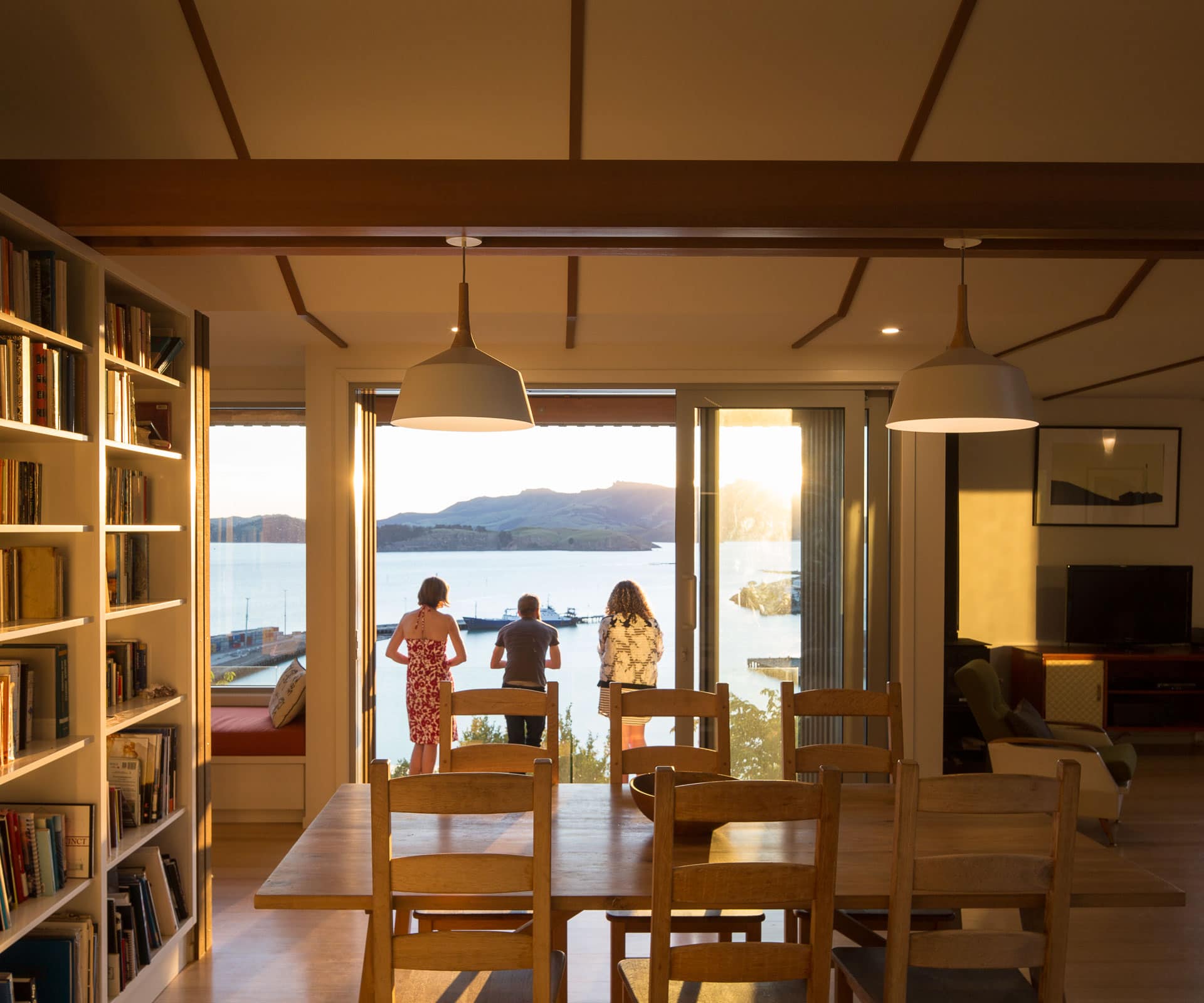
For the clients, ‘play’ is an apposite word for their new circumstances. With some sadness, having consigned their villa to the bulldozer’s blade, they’ve created with Smith a house much more sympathetic to the way they want to live. This includes addressing their sustainability concerns by adding twice the required insulation and using timber from sustainable sources, among other measures.
“I get up every morning, walk from the bedroom to the lounge and look at that view, and it’s fantastic,” says Moran, who, months after moving in, reckons he still floats around with a “big grin”. It’s no different for Allison: “We feel we’re living the dream.”
Words by: Matt Philp. Photography by: Patrick Reynolds.
[related_articles post1=”71432″ post2=”71292″]




