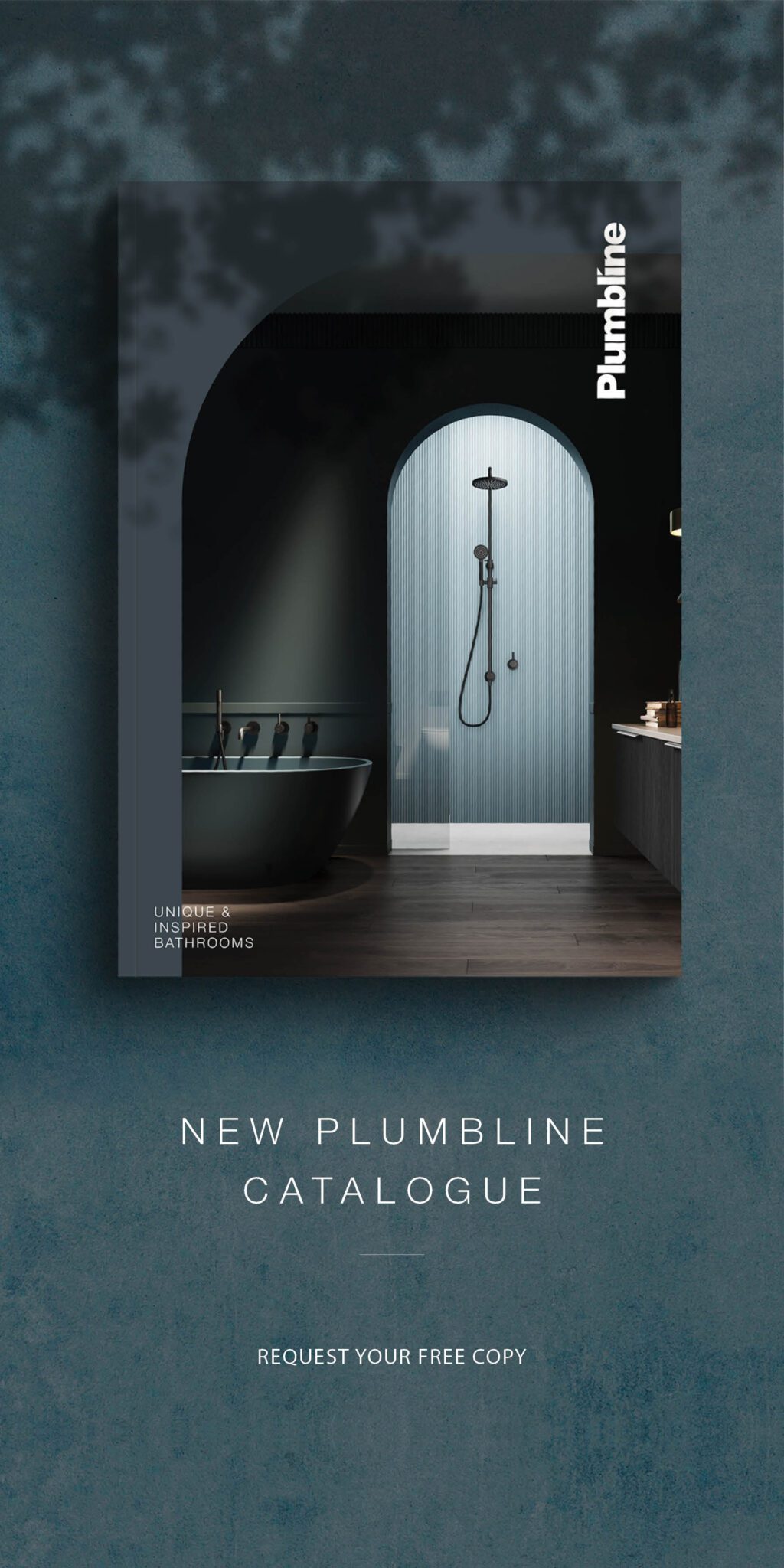Dave Strachan’s robust almost bullet-proof Mt Eden home responds effortlessly to its intense urban site and busy family life
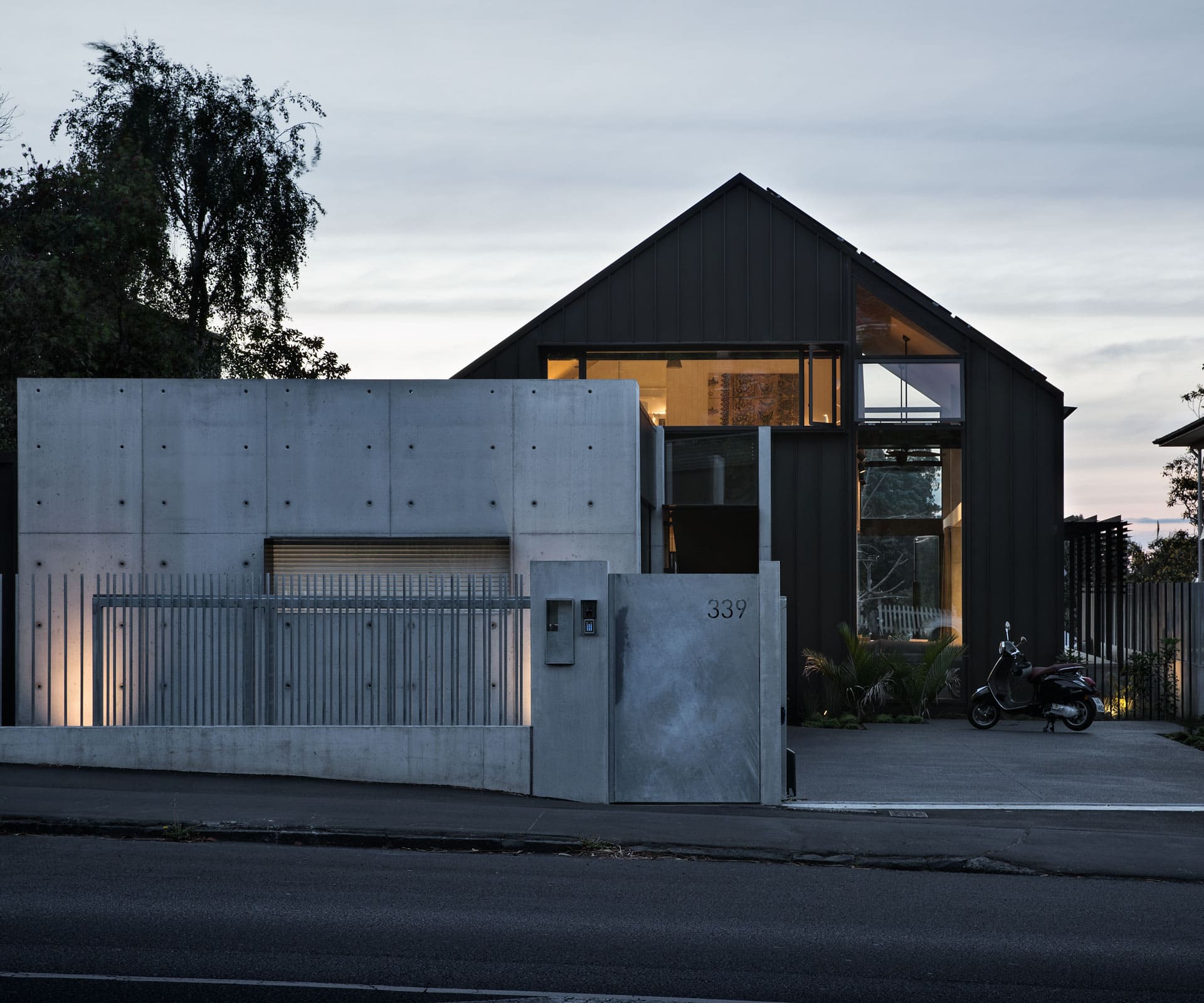
This home’s robust exterior is the perfect protection from a busy main road
When the 277 Metrolink bus makes its way in rush-hour traffic along Mt Eden Road, Thursday morning commuters are often greeted by a holler and a cheeky wave as they pass by number 339. Two-year-old Thea Strachan, who stays with her grandparents once a week, likes nothing better than to push her face up to the fence and connect with the passing parade.
This narrow slip of land, sandwiched between a double-level block of 16 flats to the north and eight flats to the south, and with a bus corridor on the doorstep, is the new suburbia. Architect Dave Strachan and his wife Colleen have been waiting a lifetime to be here. Although they’ve lived in Mt Eden for 30 years, they’ve mainly renovated properties. “The last time I designed a house from scratch for my family was just after I graduated,” Dave explains.
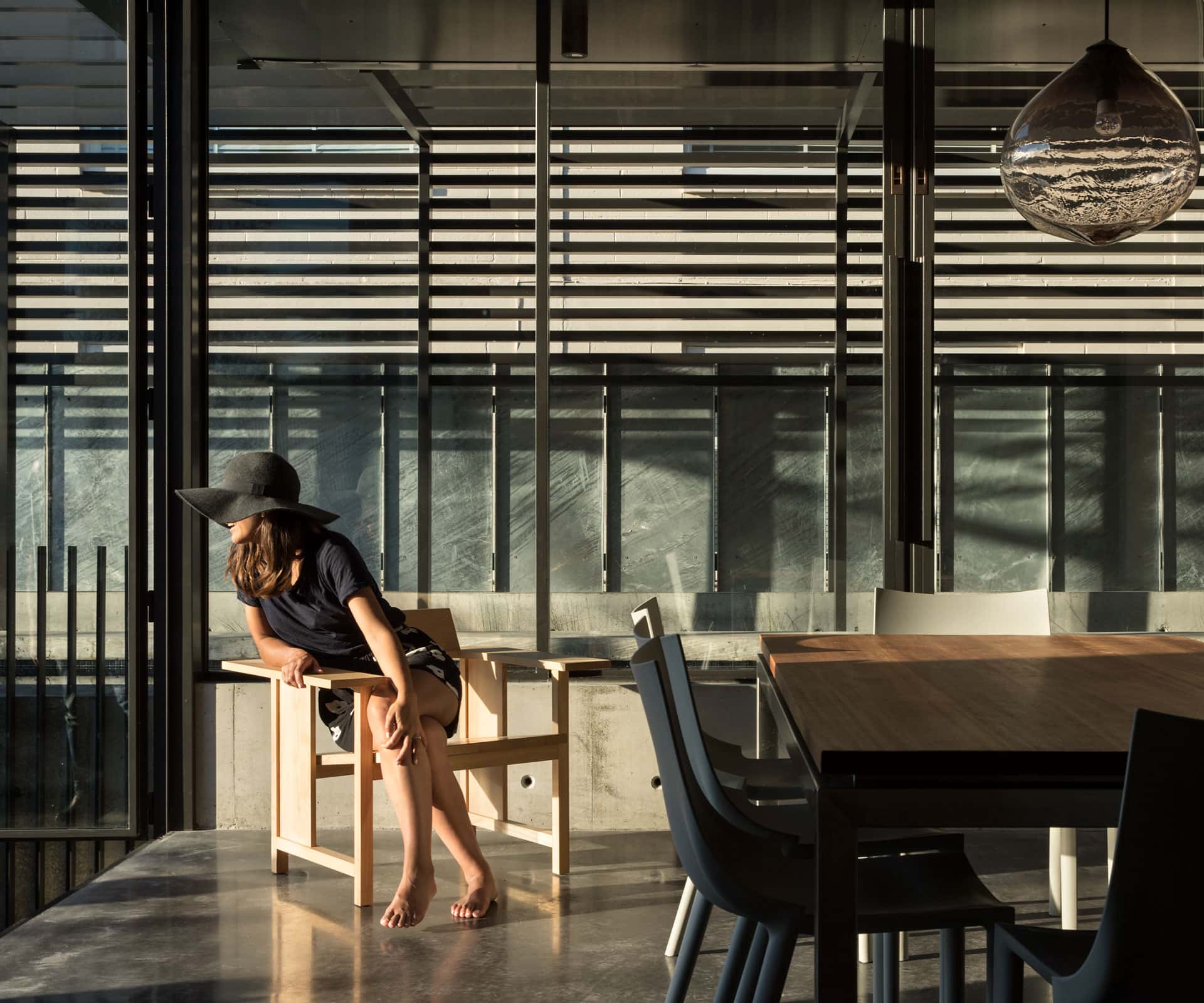
The decision to downsize, although pragmatic, has not precluded a sublime result. This is a home made up of equal parts logic and magic. Noise, diesel fumes and many neighbours come entwined with this urban package, but the talismanic, bush-blanketed cone just across the road is a powerful landscape and the local village is a three-minute walk away.
The 230-square-metre house presents a robust face to this public arena. Beyond galvanised palings, the concrete garage gives bunker-like protection from everyday grit. But this is not architecture as a big, blunt instrument. The gable of the dwelling rises in harmony with a colonial past and a full-length window permits a view through to trees in the gully on the other side of the property. “I wanted to provide visual access through the building, and we’ve had young, old and everyone in between stopping at the gate to have a look,” says Dave.
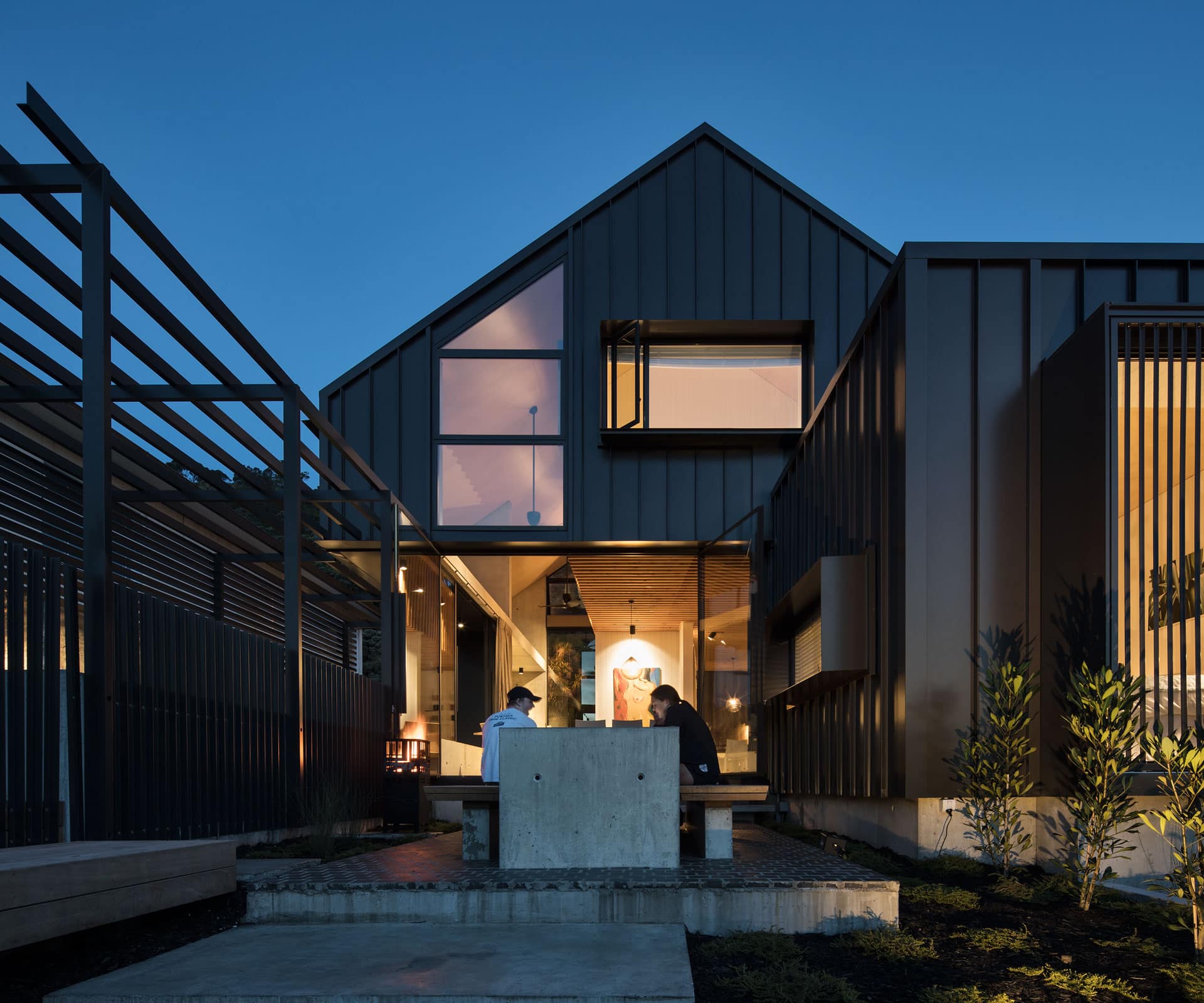
Although he’s designed the house for the pleasure of others, Dave hasn’t overlooked his own needs. With no lawns to mow, no fences to paint and bulletproof long-run cladding with hidden fixings, he says: “I’ll never have to replace a panel.” Instead, he’ll have more time to simply enjoy the environment. Lower running costs are another sensible strategy.
The sloping roof to the north supports a 6.5kW array of solar panels; slivered down the south flank of the home are enough tanks to hold 15,000 litres of rainwater; there are double layers of German ‘superinsulation’ and a heatpump-operated hot water system.
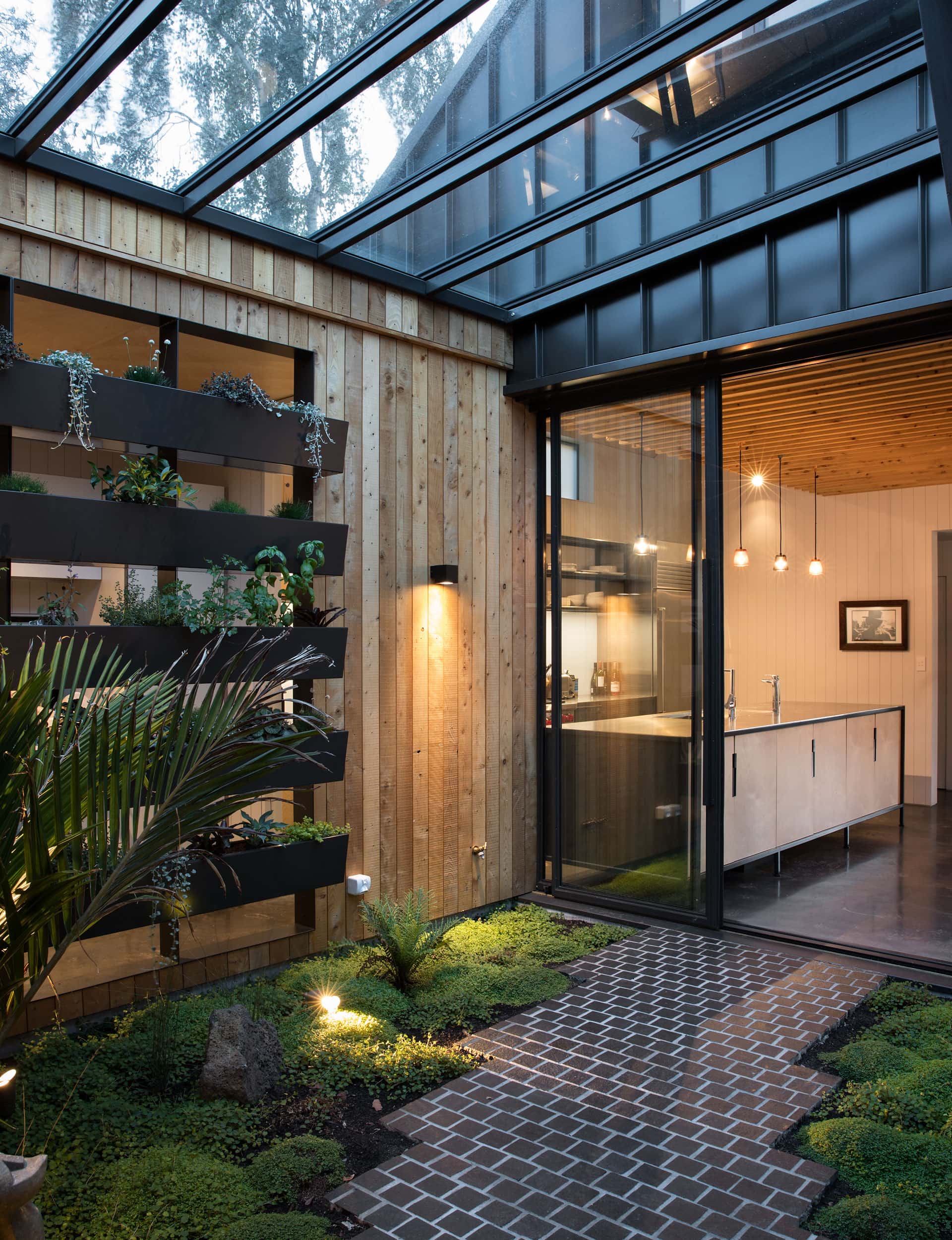
Future-proofing the operation of the house is one thing, but it excels in the here and now, too. Entry is through a covered internal courtyard that Dave calls “a transition space”. It’s like stepping into solitude.
An insulated door locks out the traffic hum, ferns grow through the groundcover, and tiers of planter boxes drip with basil and rosemary. The herby fragrance mingles with the scent of the Lawson cypress panels that muffle the sound of the road Another set of glazed doors provides access to the house proper. “We haven’t had to close them yet. We’ll see, maybe in winter.”
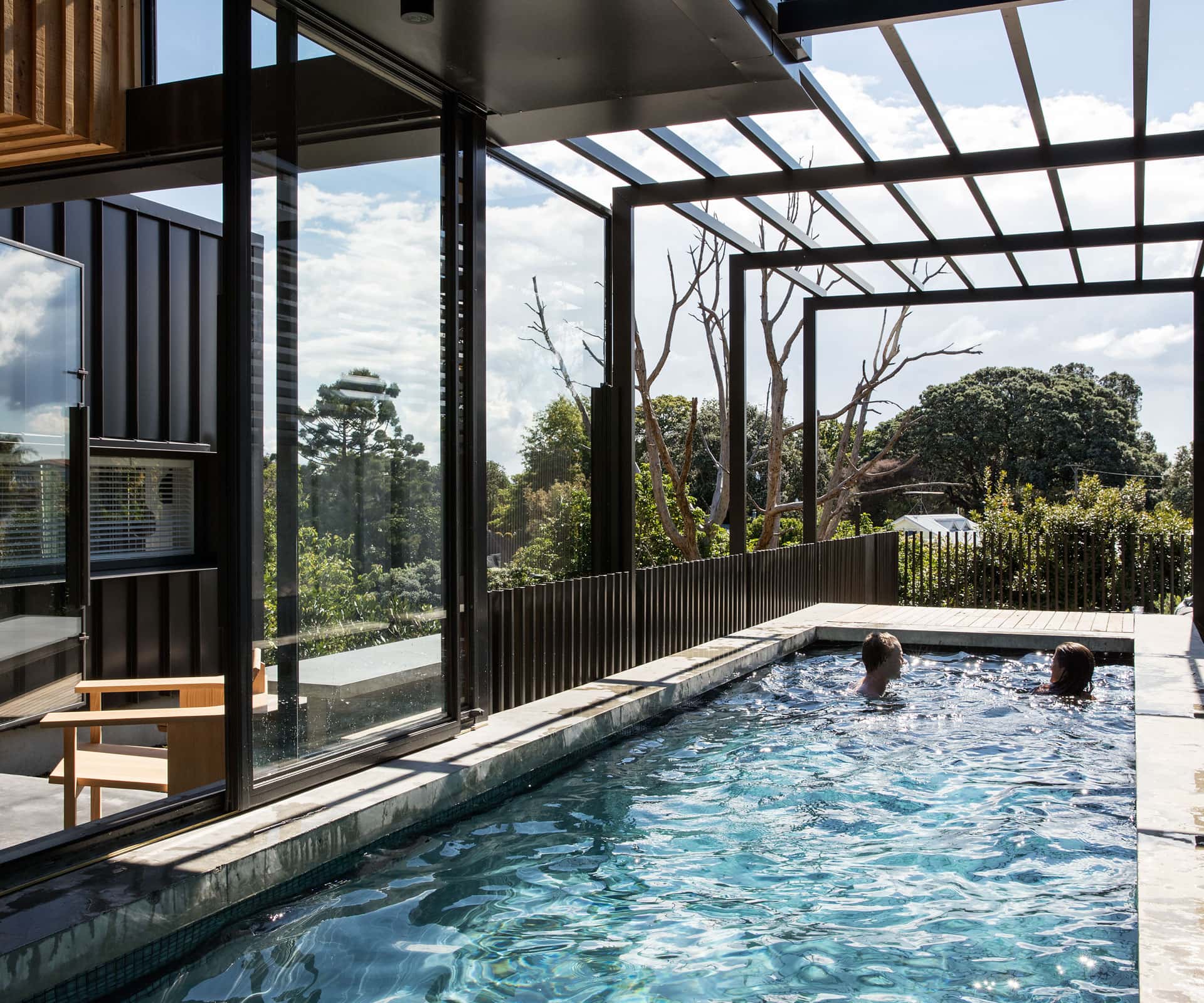
Inside, many design lessons, hard-won over decades, are in evidence. In collaboration with architectural graduate Ross Keane and other members of the Strachan Group Architects’ team, Dave plays with compression and release, directs natural light, frames views and nails the textural tapestry, all while orchestrating a balanced experience.
The building responds effortlessly to the intensity of this urban site, using opal glass, louvre screens, judicious planting and a pergola above the pool to switch between the private and public realm.
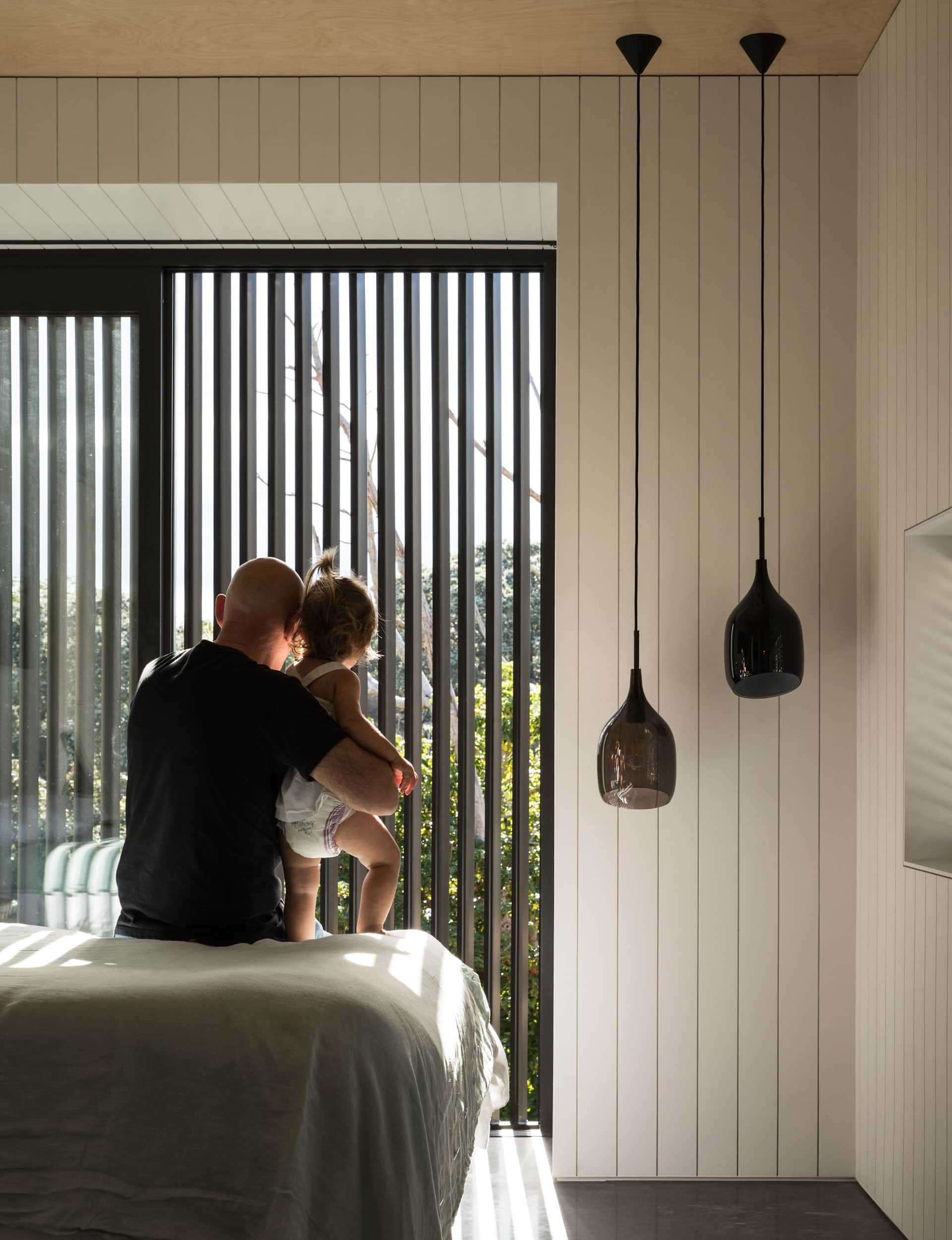
Although the Strachans fit the demographic of Empty Nesters, that status is not static. With four children, one grandchild, and another on the way, impromptu gatherings can be expected while “please babysit” phone calls surely can’t be far away. “I love being a granddad and designed the house to be multi-generational,” says Dave.
Beneath the eight-metre apex of the cathedral ceiling is ‘The Cradle’, a mezzanine-like level that traverses the east-west axis and is swaddled in board-and-batten. “I call it ‘The Cradle’ because it contains the guest bedroom and a flexi room where our granddaughter, daughter, and visiting friends and family, sleep.”
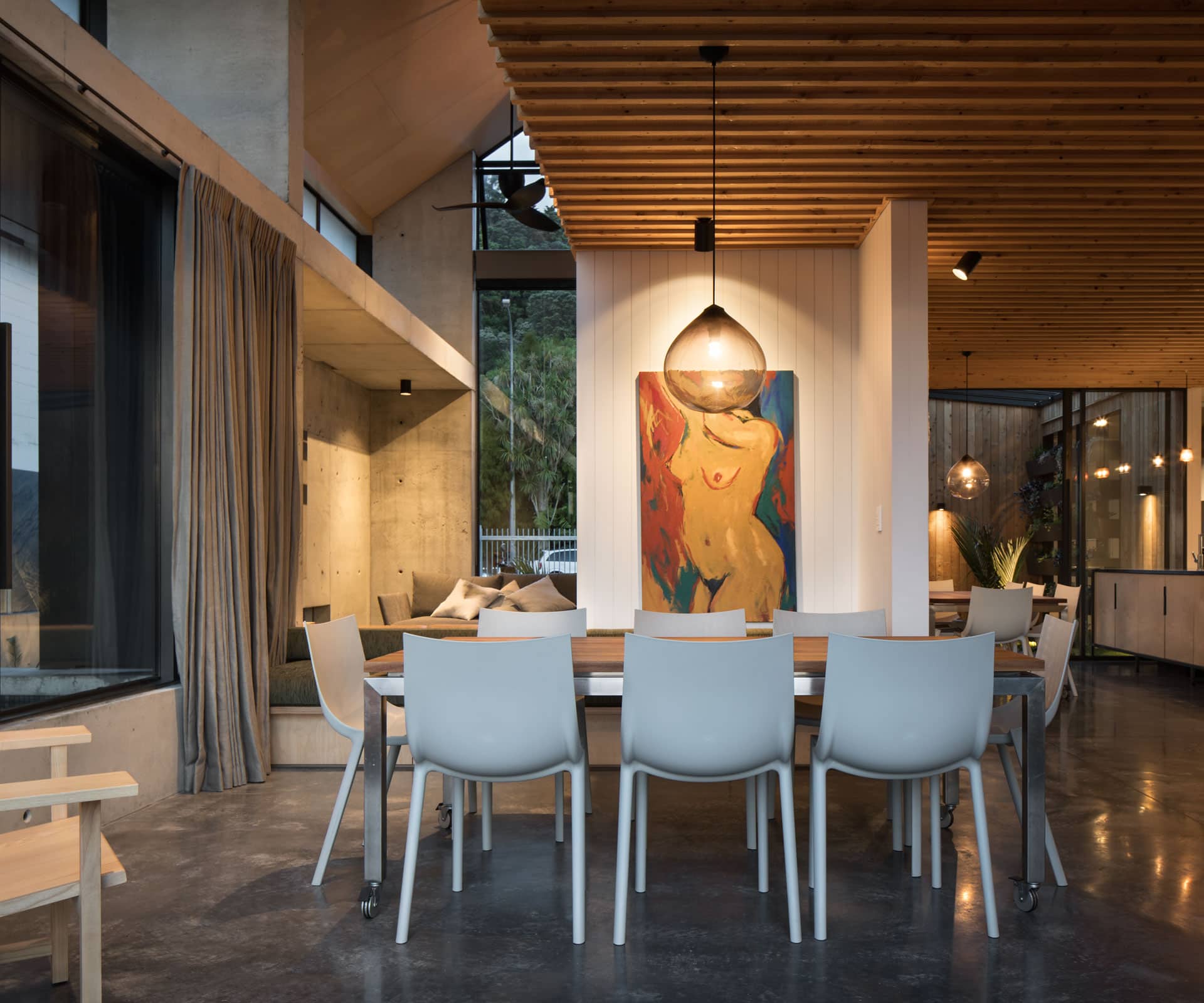
But too much natural wood and the house could feel like a Scandinavian sauna, so Colleen insisted on white walls as a backdrop for art – so Dave and the SGA crew created a CNC programme to cut a 4×4 negative groove into white-painted plywood panels that line the upstairs and downstairs spaces. Black-oxide concrete floors are a tonal counterpoint to the timber.
The kitchen is an industrial expression, with stainless steel benchtops and a commercial-grade fridge and oven. “Our daughter is away studying at Vic Uni and works part time as a baker at Fidel’s Cafe – when she comes home she uses it,” says Dave. With help from a friend and Ross, he built the cabinetry from birch ply. The same palette is echoed in book shelves and bench seating in the living and dining areas.
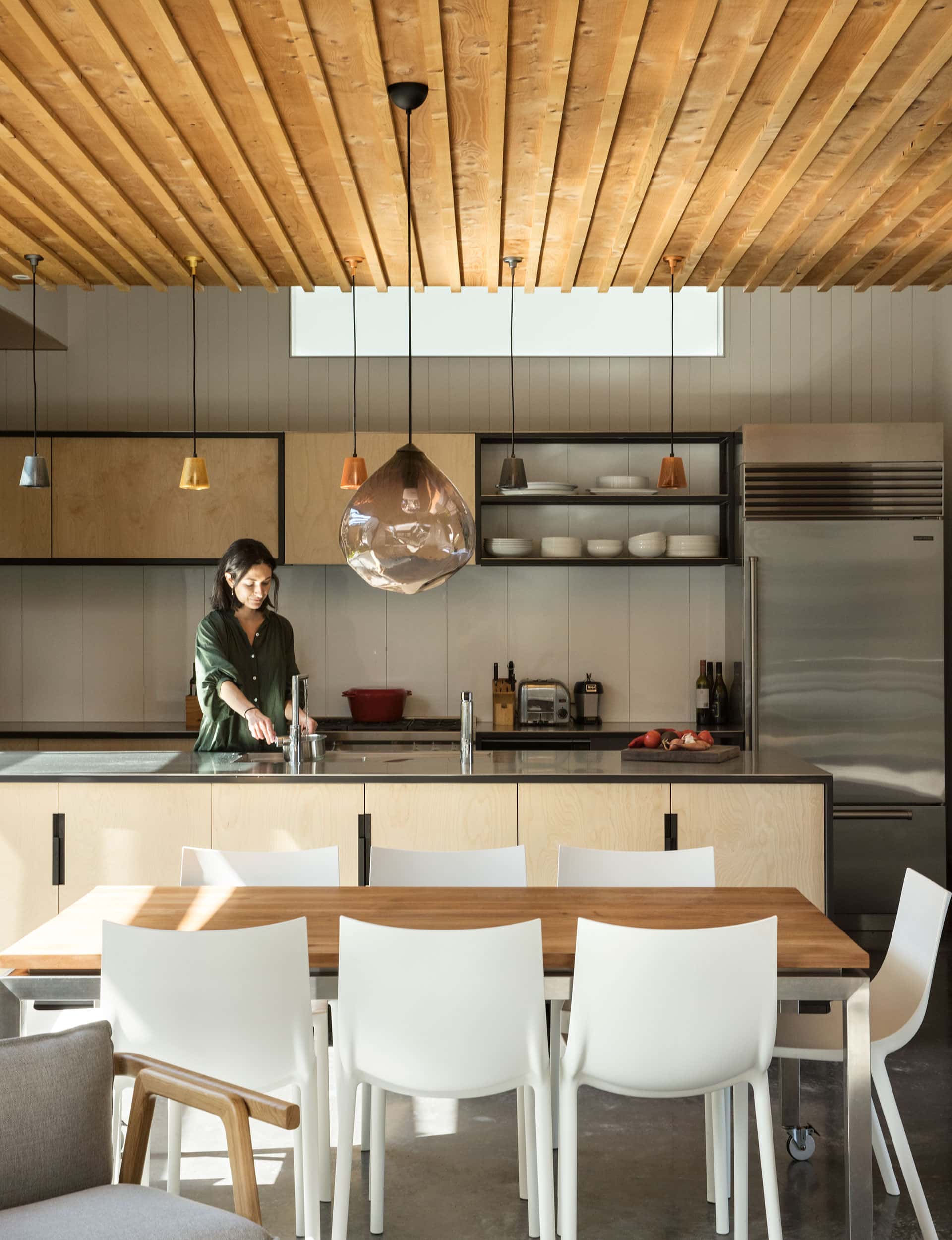
Two dining tables, both on castors, are pushed together for big family gatherings. One near the kitchen overlooks the courtyard greenery and is the perfect spot for breakfast, while the second has a view of the garden and pool. With its glass sliders giving access to the dining zone, some of the family members have dubbed the pool “a swim-up bar”, but the barman is often distracted by the way the water refraction throws shadows on the ceiling.
Entertaining is part of the everyday and although they’ve yet to live here for six months, the house has hosted Christmas functions, a charity art fundraiser, a baby shower and hen’s party. Such an open-door policy is the least the Strachans can do, particularly since their offspring are integral to the success of this project: Fraser was the builder; James was involved in the groundworks; and Campbell did the landscaping.
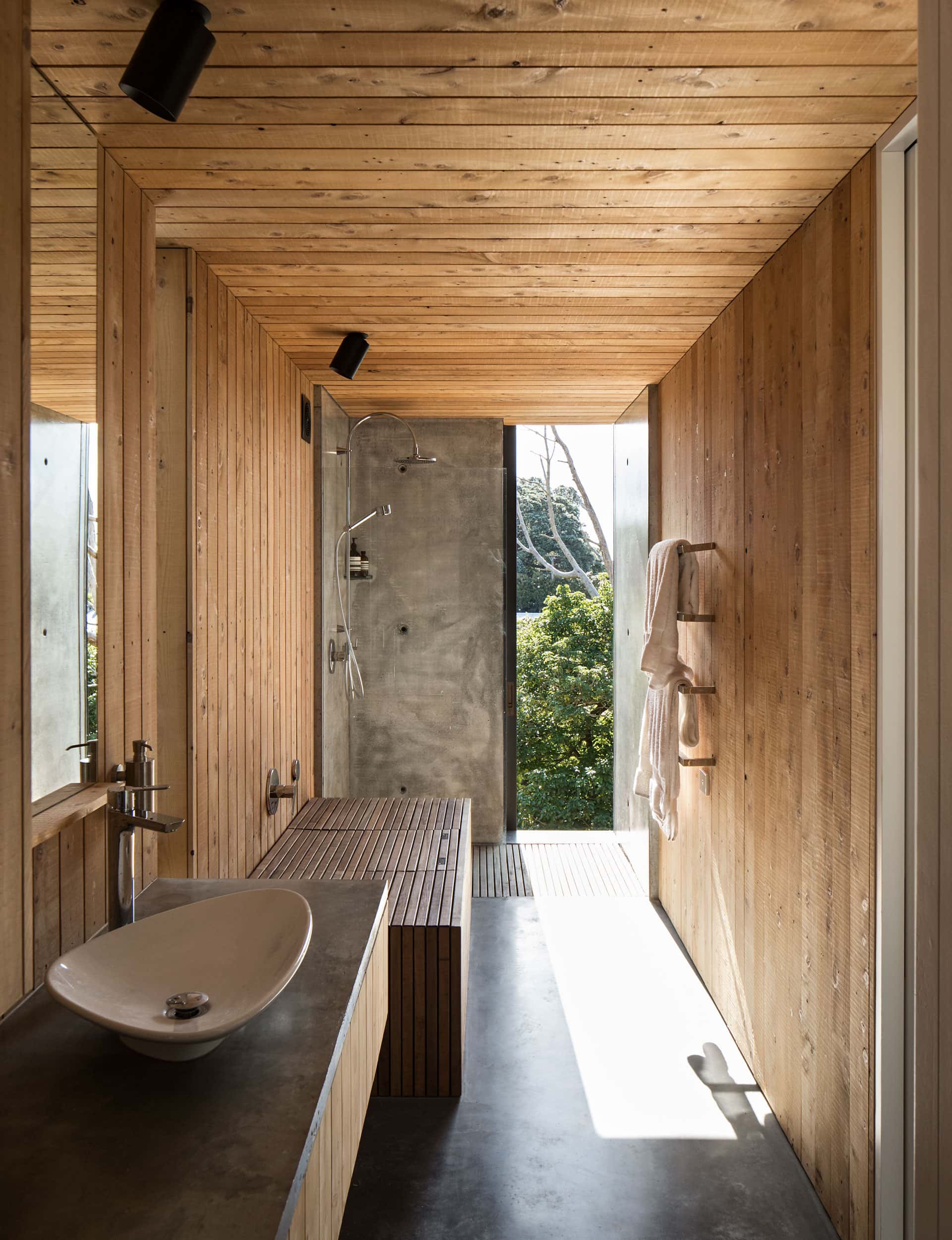
Family life is beautifully accommodated, and so are times of pure indulgence. On Sunday afternoons when real estate agent Colleen is at work, Dave settles down to read on the benchseat, from where the backdrop of Maungawhau can be seen.
Some evenings, he’ll head upstairs to the flexi room to play electric or acoustic guitar. Moments such as these are plentiful and almost as precious as The Little Princess who arrives on ‘Thea Thursdays’ with customary confidence. “She walks in like she owns the place,” laughs Dave. He takes her attitude as the ultimate compliment.
Words by: Claire McCall. Photography by: Simon Devitt.
[related_articles post1=”71380″ post2=”71650″]


