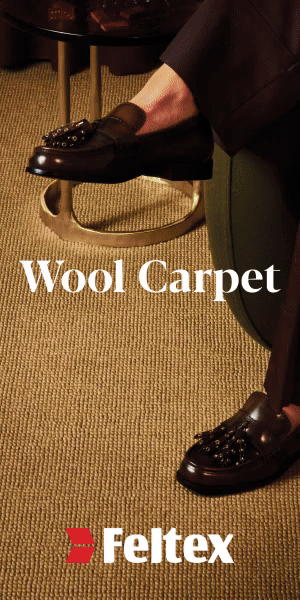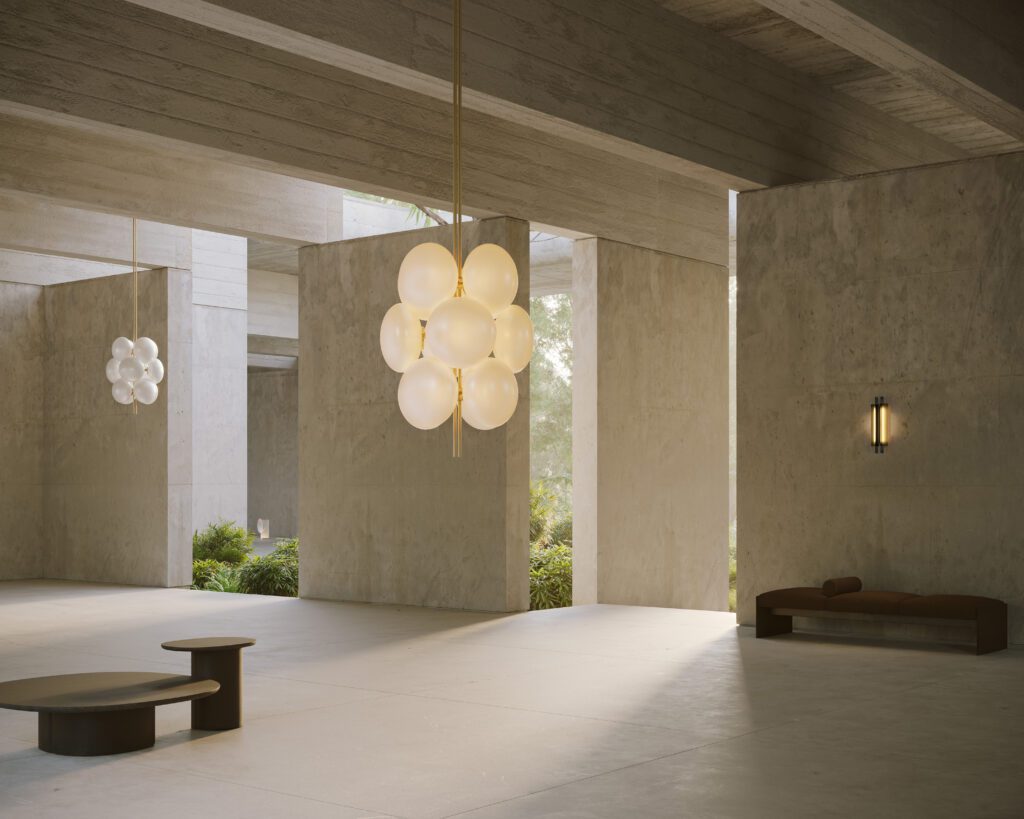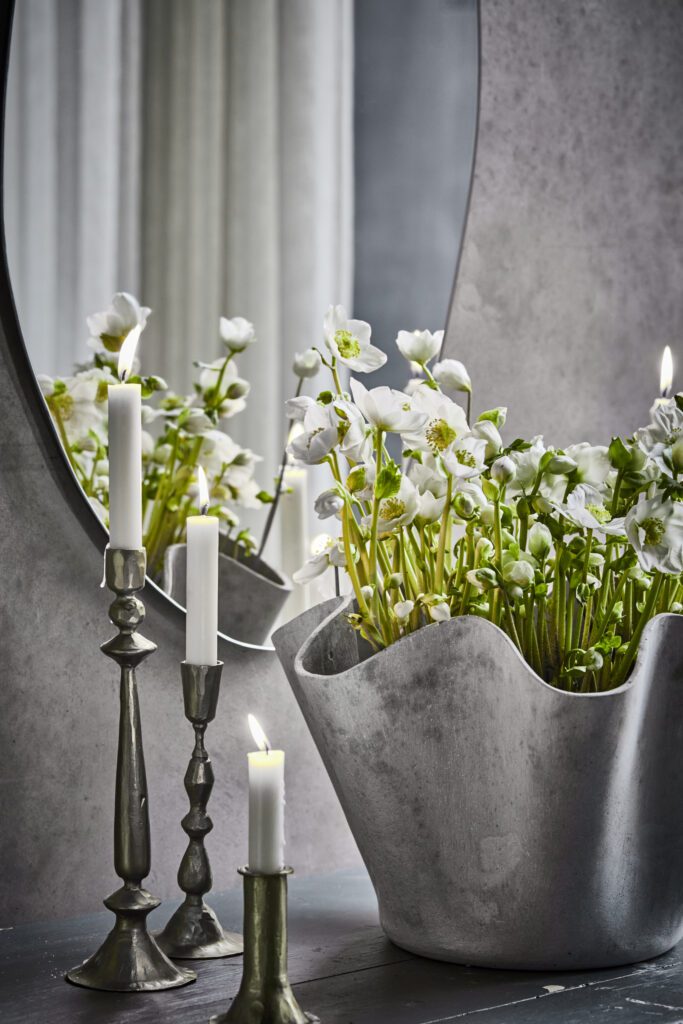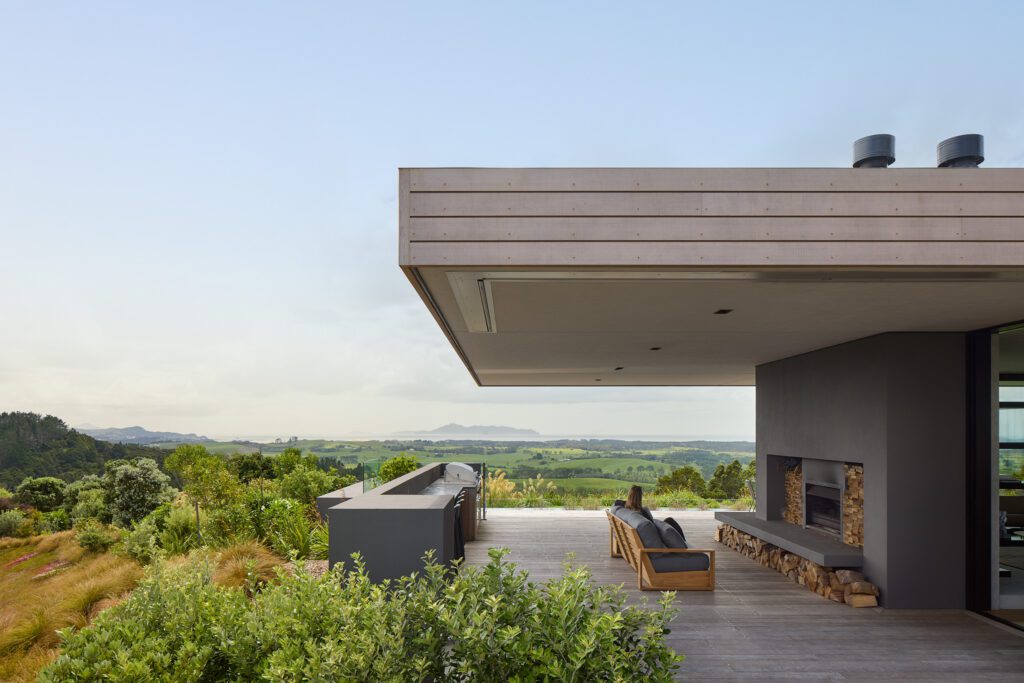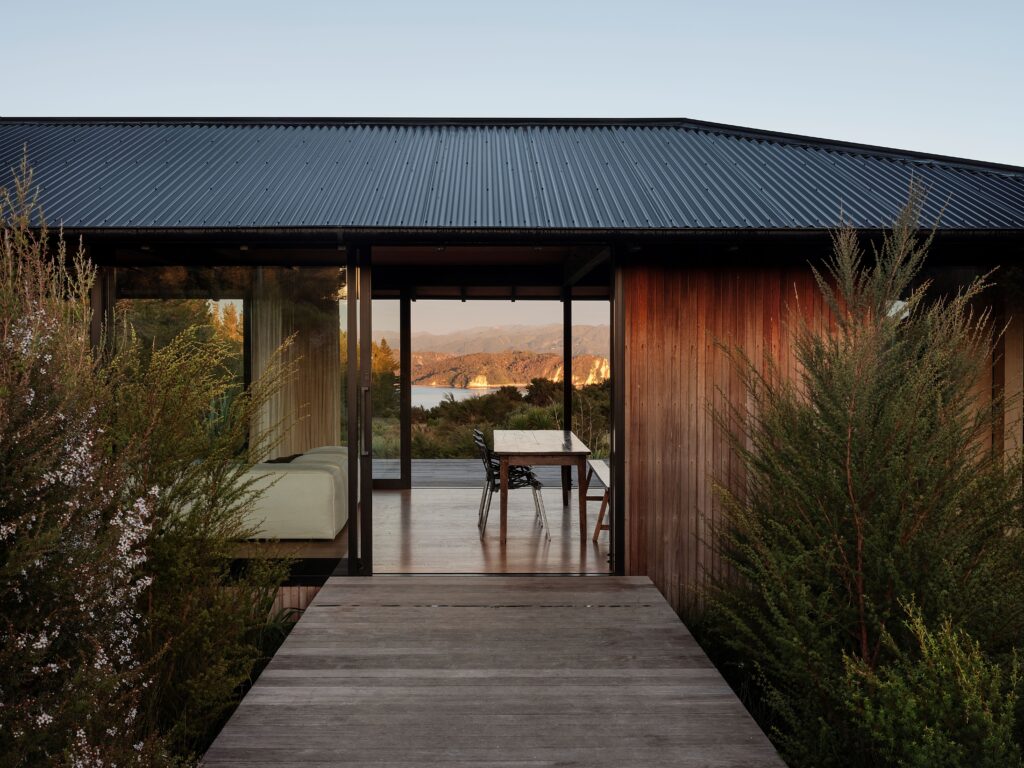Lance and Nicola Herbst design a crisp house at Muriwai around art, books and some beautiful native trees

This crisp dark cedar home by Herbst Architects floats in the trees
Brian Carter and Clare Bradley had lived for the best part of the past two decades in a five-bedroom house in Remuera, Auckland, but the children had grown up, gone to university and, as Carter puts it, he “didn’t want to die in Remuera”. Carter, a barrister, and Bradley, a lawyer who now works as a business executive, considered various properties on a number of coastlines around and beyond Auckland, before buying land at Muriwai on the west coast of Auckland. Unsure if they wanted to build a holiday home on it or live there, they rented a house nearby to get a sense of the commute. “We found that if we timed it right, we could do the drive in 35 minutes,” says Carter. (That was five years ago, when the traffic was lighter – this year the couple decided to also buy a crash pad in town.)
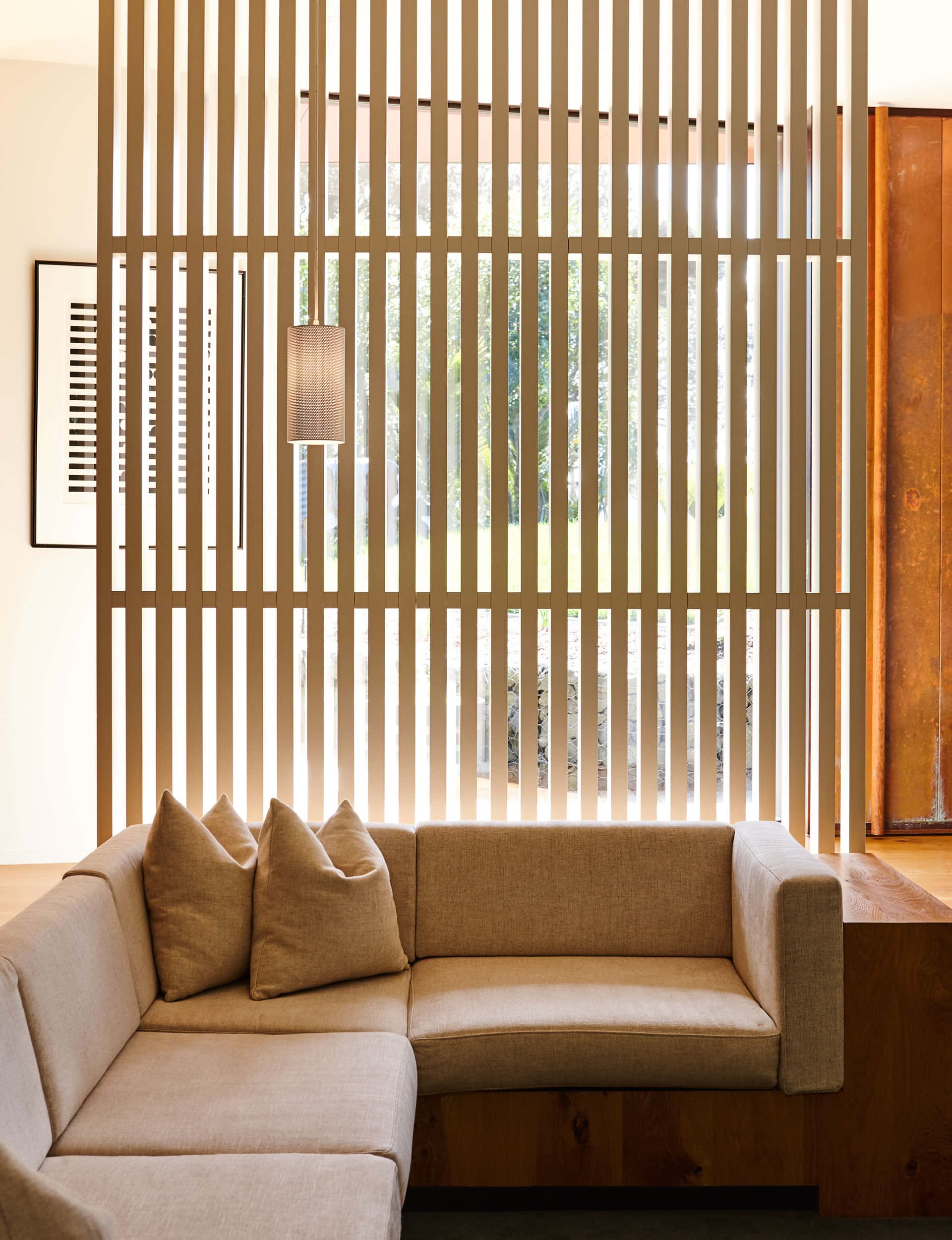
Having decided to make Muriwai home, they approached Lance and Nicola Herbst, architects known for their exquisitely crafted baches, including their own on Great Barrier Island. Their work regularly features in this magazine and they won Home of the Year 2016 for a house on the Coromandel Peninsula. “We were aware of their work,” says Carter, “their approach to materials, and their sheer imagination. Everyone talks about ‘indoor/outdoor’ but they have a particularly sensitive approach to the landscape.”
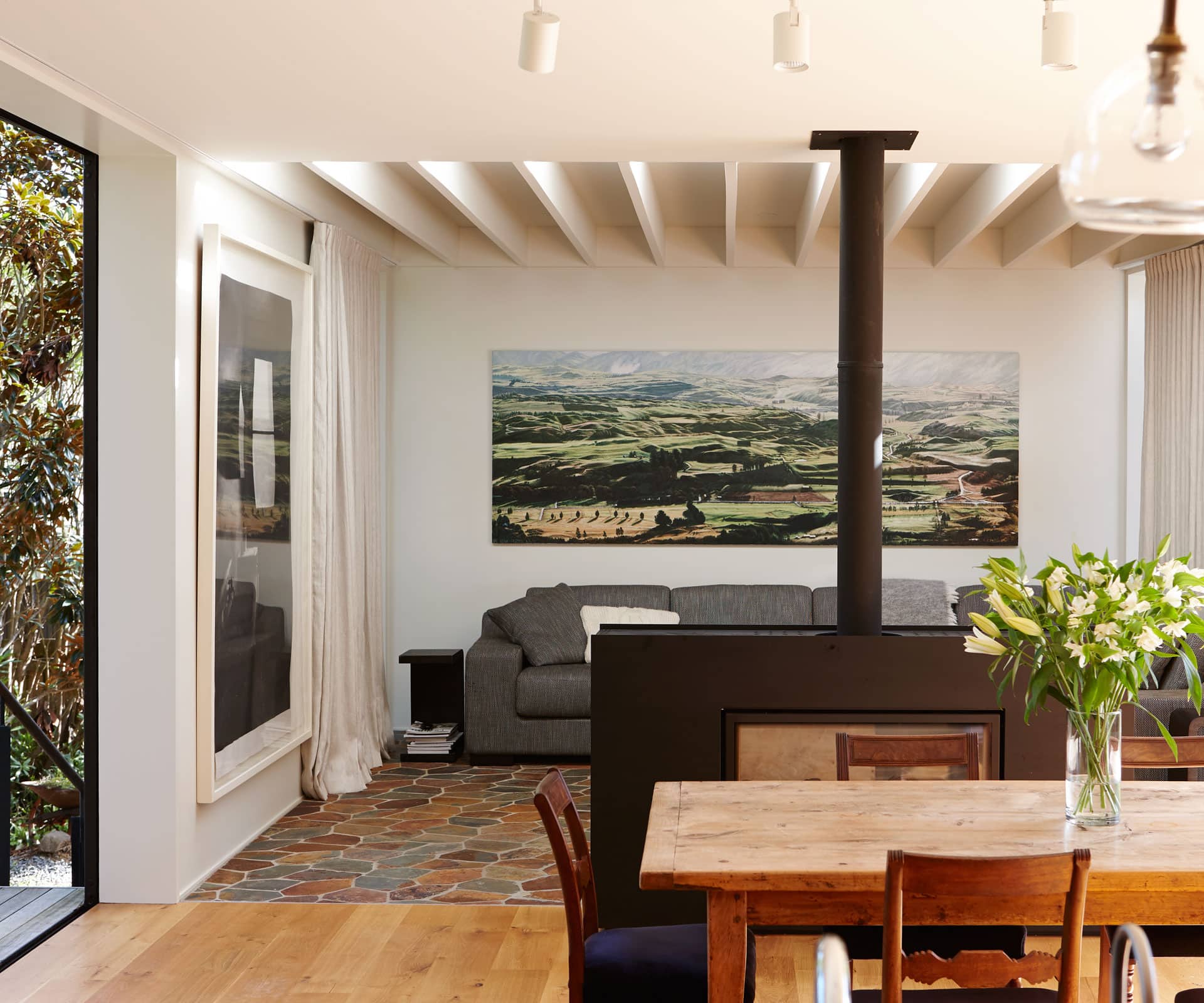
The brief was reasonably loose. “We said, ‘We’re a couple with three children at university, we live in a big house, and we are looking to a time when the house will be mostly occupied by two of us, but we need to have separate rooms for each of our three children when they stay,’” says Carter. “We wanted open-plan living, not multiple living spaces, we didn’t want a huge garage, and we wanted the house to open out to the land.”
The house also needed to accommodate an extensive collection of New Zealand art, and a lot of books. They needed space to hang ‘Big Scene’, the three-metre-wide work by Dick Frizzell. “We always knew we needed a wall for that, but this is the first time we’ve had one specifically measured for it,” says Carter. Frizzell shares the room with several other New Zealand artists, including Pat Hanly, Richard Lewer, and Jude Rae.
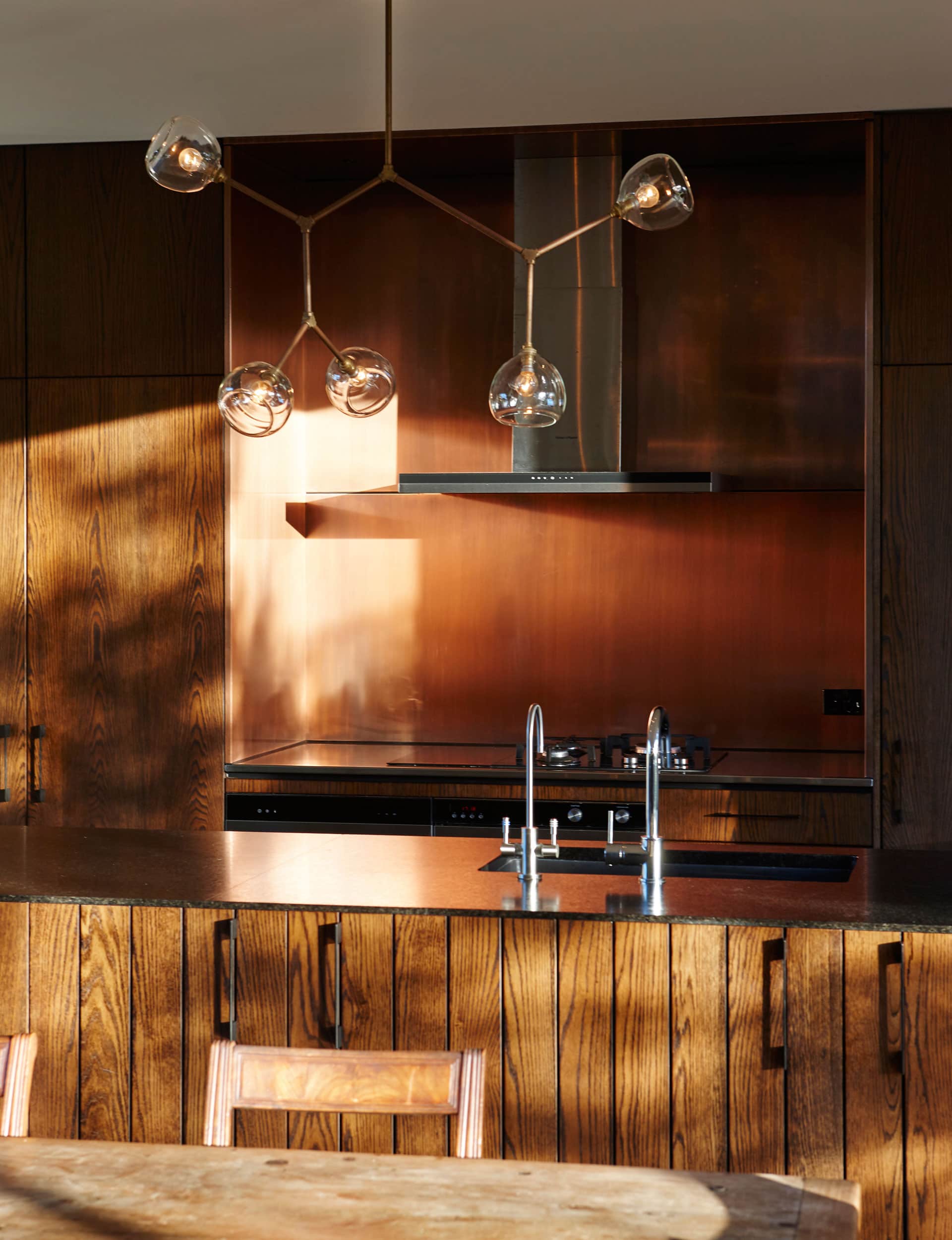
Herbst Architects often use timber in their interiors, but here they’ve used Gib, painted white as a backdrop for the art. The white walls are offset by a dark-stained oak centre – Nicola Herbst describes it as the “dark heart of the house”. It’s used in the panelling of the stairwell, around the service areas, and in the double-storey bookcase that extends from the ground floor and through to the ceiling of the upper floor. The passageway upstairs follows the boomerang-shaped perimeter of the house and the dark wood is continued on this floor.
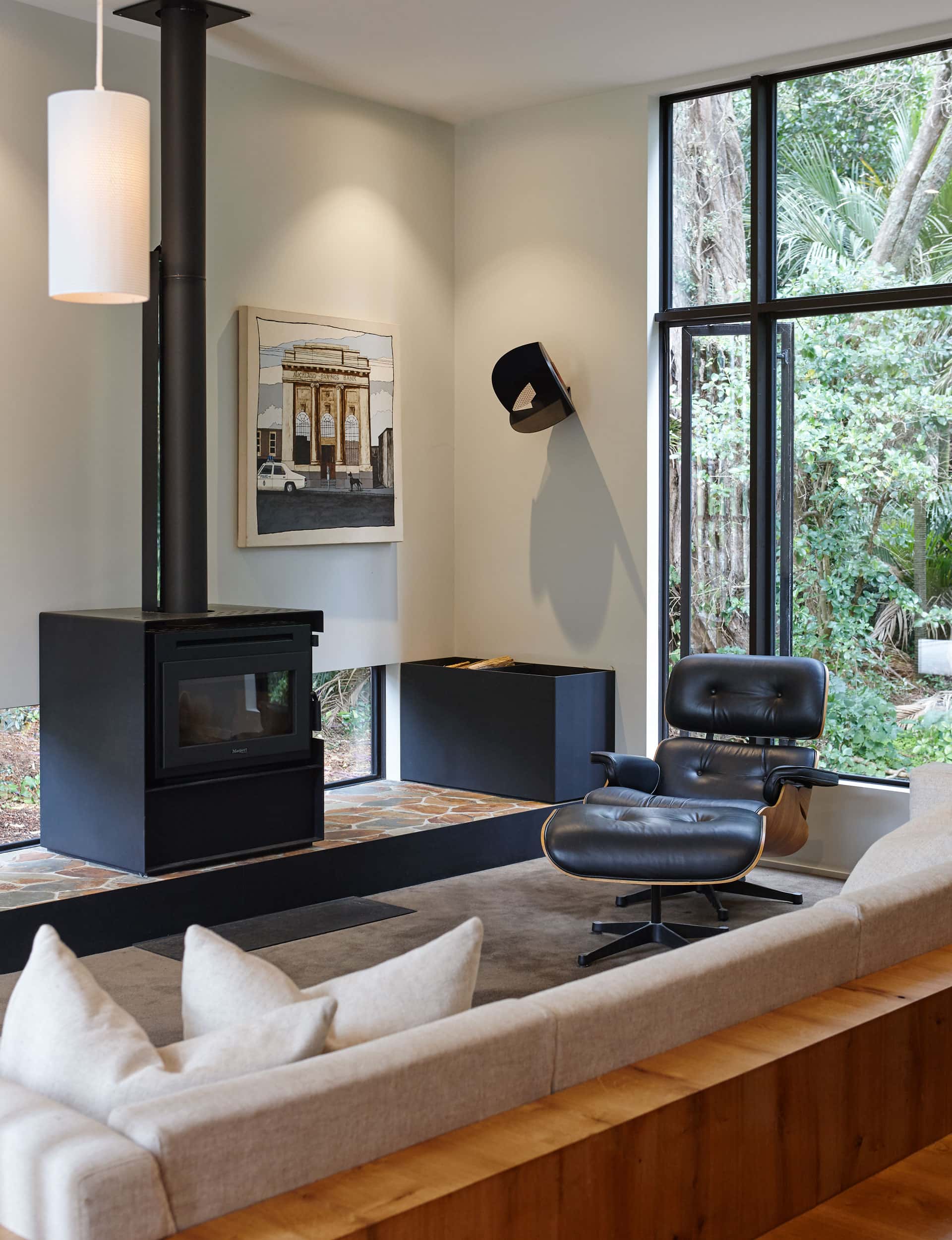
The triangular site (around 1600 square metres) has a narrow end nearer the road and overlooks the long stretch of beach. It widens at the other end and butts up against a reserve. The architects used a cherry picker to identify the sweet spot, placing the house by the reserve where it’s protected and enveloped by a canopy of native bush. “This spot is a little microcosm and incredibly sheltered,” says Carter. “The reserve was one of the main attractions of the property – the bush is as important to us as the sea, and we really like looking at the surf though the branches of the pohutukawa.”
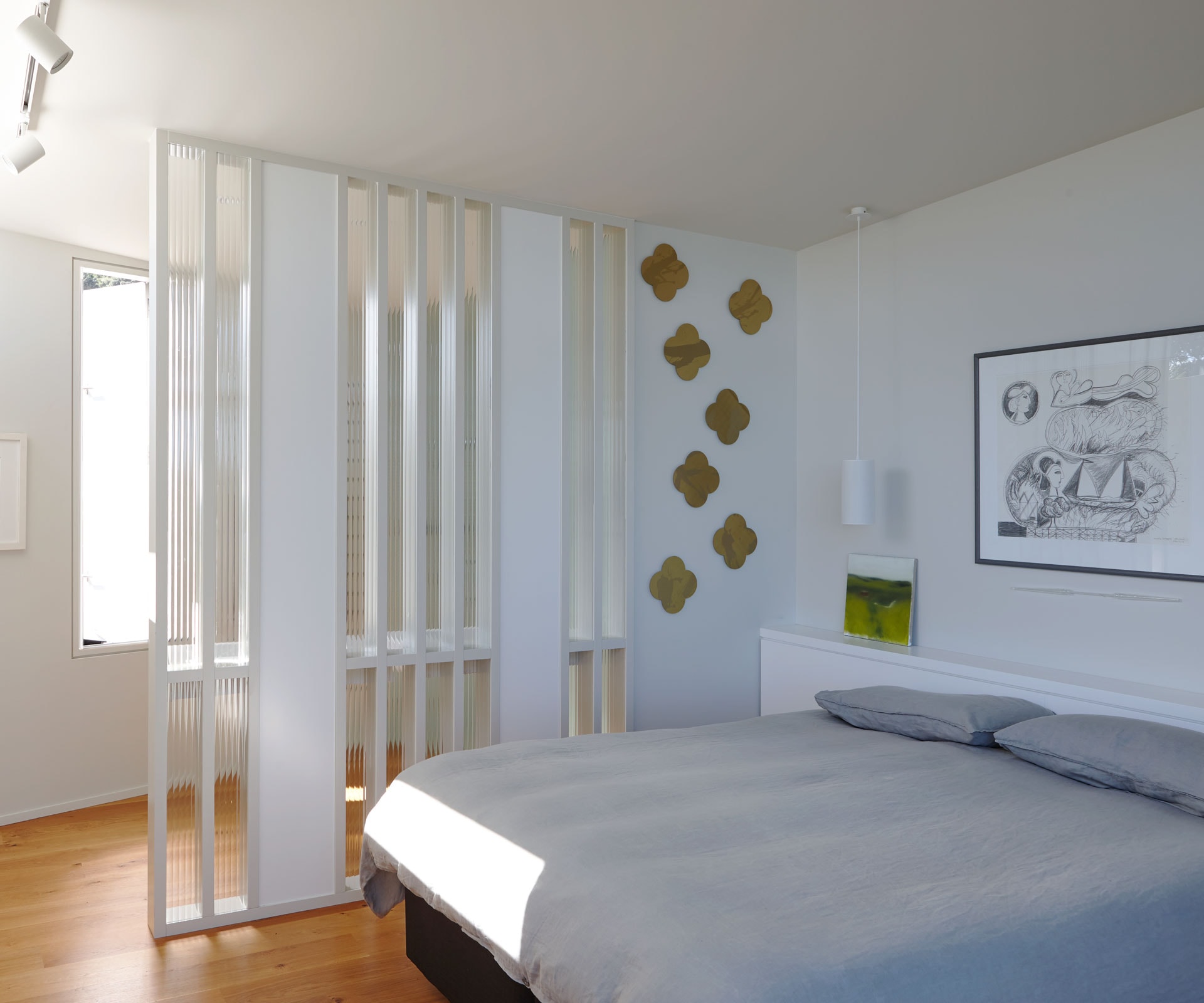
For many years, the Herbsts have explored the ‘language of bones’ often deliberately displaying the junctions, beams and battens of a structure. In recent years, the practice has shifted toward finding new expressions of a structure’s ‘skin’. This house has a taut skin of dark-stained shiplap cedar that fits in with the sky, bush and sea around it. There is beauty and levity in the details – the top floor shifts slightly off the outline of the ground floor, providing a red-painted soffit that adds movement to the façade.
[gallery_link num_photos=”19″ media=”https://www.homemagazine.nz/wp-content/uploads/2017/10/Muriwai13.jpg” link=”/real-homes/home-tours/cedar-clad-home-muriwai” title=”See more of the home here”]
The windows are face-fixed, except for two that face north and have been set into the façade and surrounded by intricate copper framing. Copper has also been used to edge the face-fixed windows, as parapet detail, and indoors as the copper kitchen splashback.
When asked what it’s like to live in their new home, Carter says: “It’s our home forever. This was specifically designed for the rest of our lives, and we’re just chuffed, really. We love it.”

Words by: Margo White. Photography by: Jackie Meiring.
[related_articles post1=”74019″ post2=”73997″]
