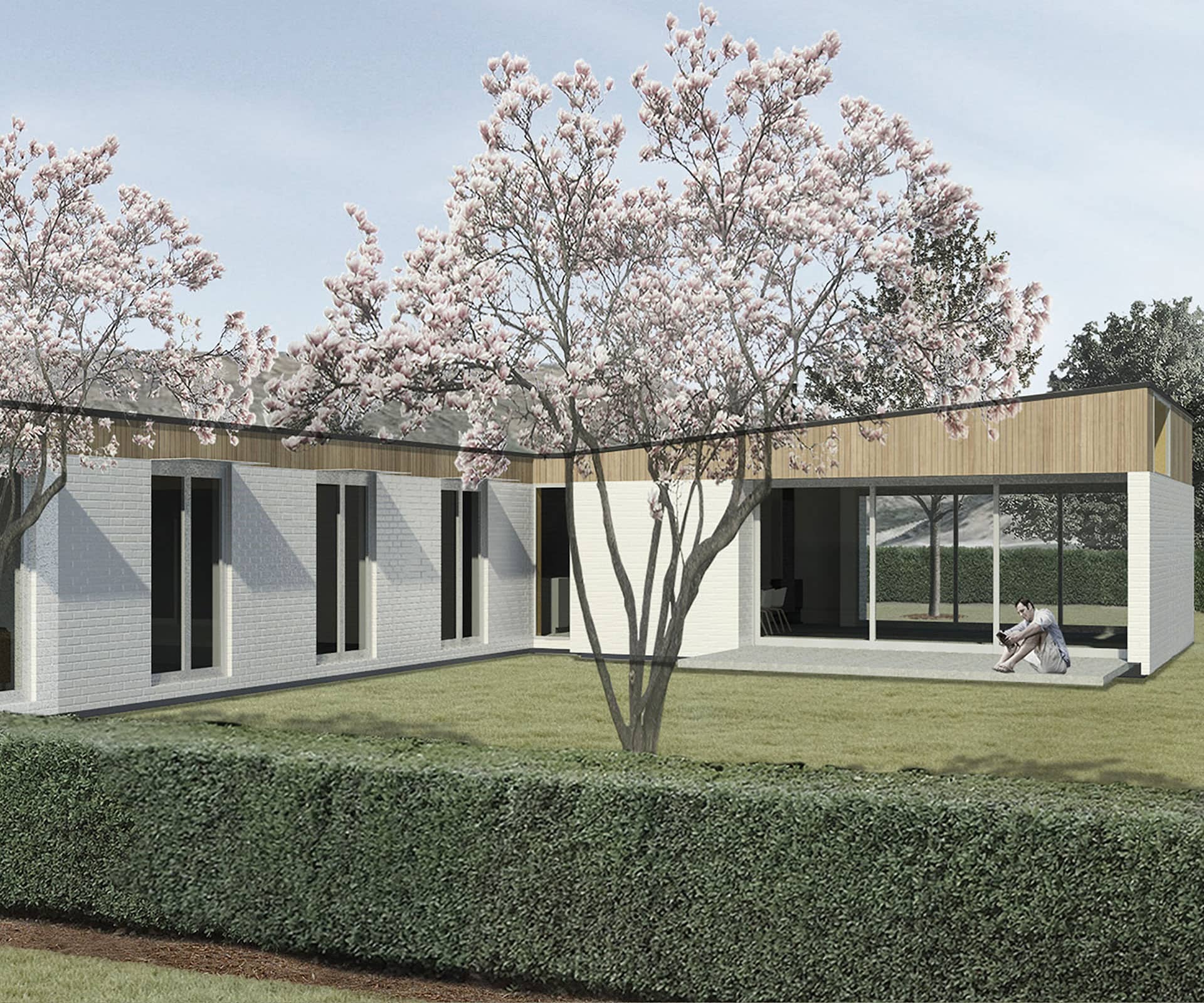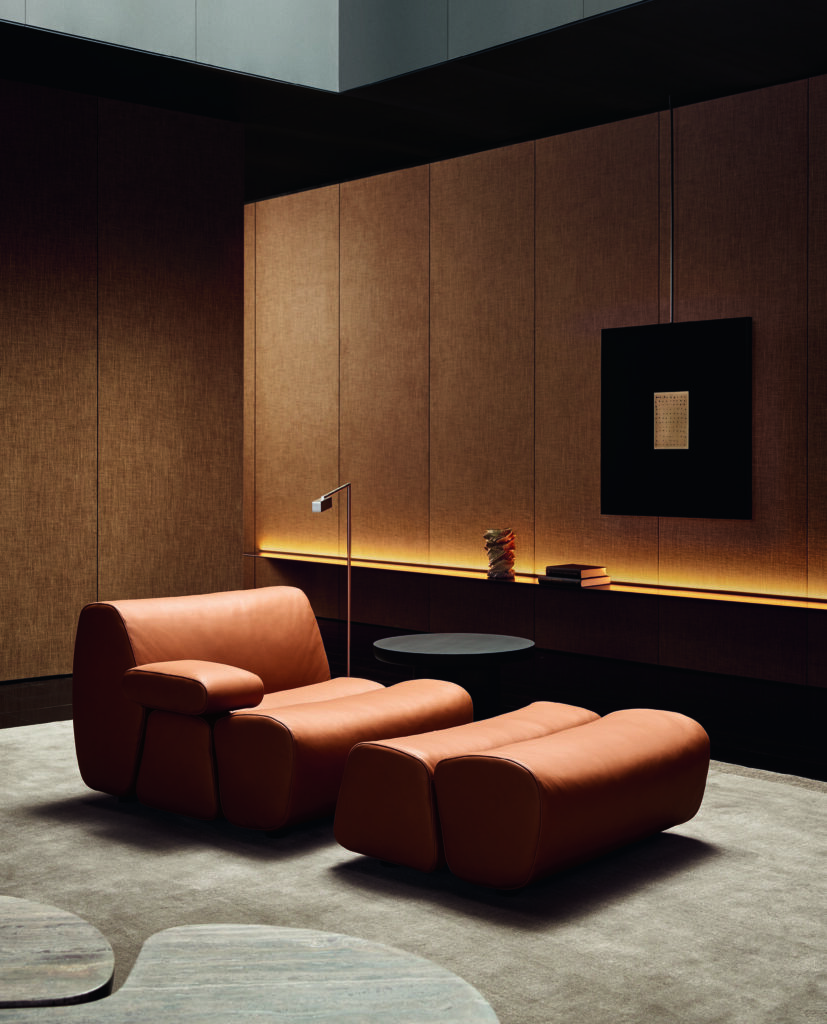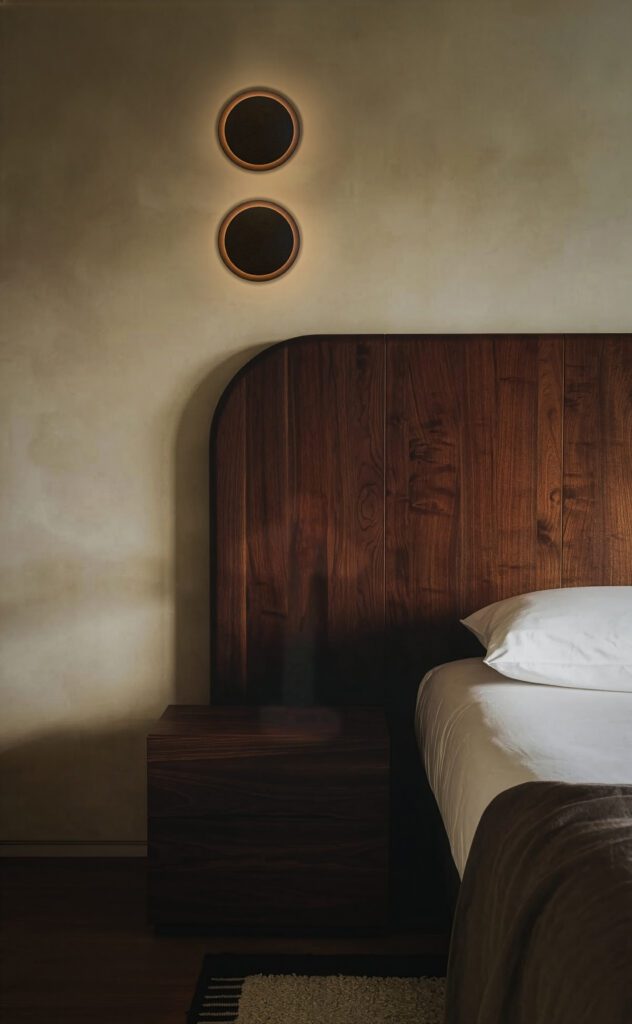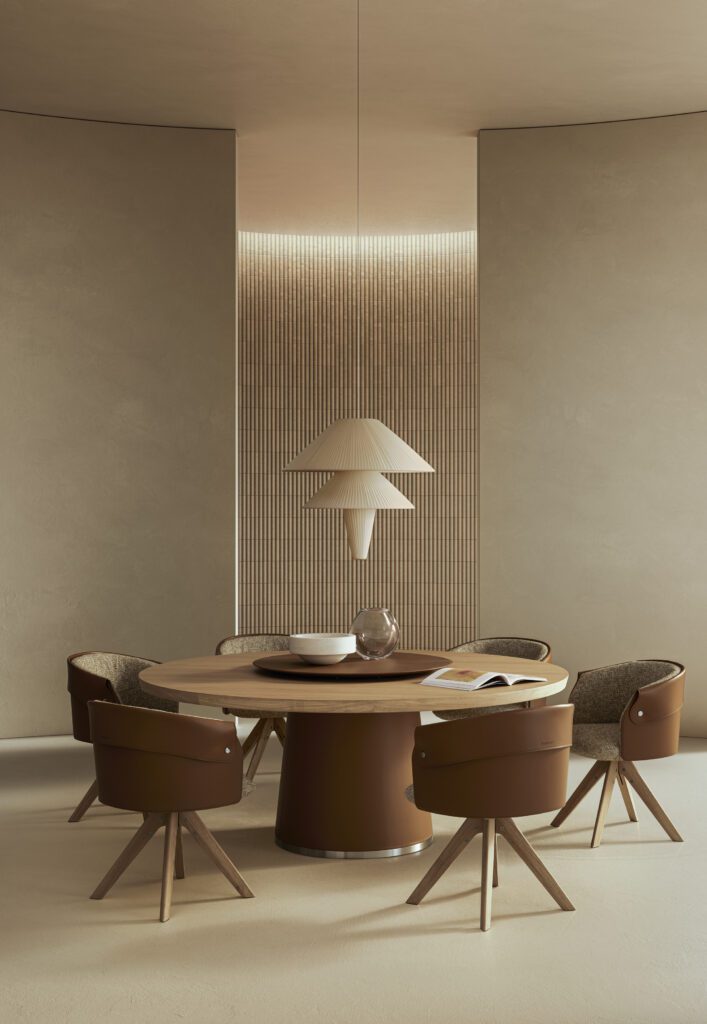Assembly Architects discuss the novel process they’ve developed in Wanaka for getting houses built fast, without compromising design

These architects have created a way to build and get consent quickly
“We had an existing relationship with the developers Stu and Mel Pinfold, who live across the road,” says Louise Wright of Assembly Architects, which designed ‘Stackbrae’, a 31-house subdivision just outside Wanaka. “They wanted to create a well-designed subdivision without slowing things down. So we came up with a new development model.”
How is Stackbrae different to other subdivisions?
Subdivisions with covenanted design control tend to produce good design outcomes, but often come with slow and expensive design-approval processes. At Stackbrae, the buyer purchases a section with a building consent, and is covenanted to build in accordance with that consent. The design work and consenting is usually complete when the owners purchase and they can start building almost straight away.
Design wise, what was the pitch?
First, we ignored the district plan residential rules. So there are no side or backyards – we sited the houses on boundaries to form good courtyard gardens between them. It’s quite a dense subdivision [for Wanaka] with sites at 450 square metres, yet each house has a courtyard garden, north-facing glass, framed mountain views and privacy.
How much choice do owners get and how have they responded?
We provided choice in the subdivision by providing a number of different house sizes and types. There’s little or no choice to change the external appearance of a house, but interior decoration was left to owners to personalise as they wish.
How many houses did you design and how long did that take?
There are 31 houses on 21 sections, and we had a number of people working on the project over about a year – we’re currently working on stage two, to be released next year. There is certainly economy of scale for the production of the resource-consent and building-consent documentation – we covered the building controls of all 31 houses in only two resource consents. But where the time is really saved is that we can have owners starting to build six weeks after settlement on the land.
How did the process work with the local council?
We engaged early on with Queenstown Lakes District Council to ensure our internal processes would suit the consenting process.
What’s the advantage of this approach, versus a group builder just knocking them all out?
We were able to focus on the space between the houses and ensure that each respected its neighbour. While the homes have individuality, there’s cohesion and consistency of quality to the street, and the individual owners have taken great pride in the place.
[related_articles post1=”82532″ post2=”82834″]




