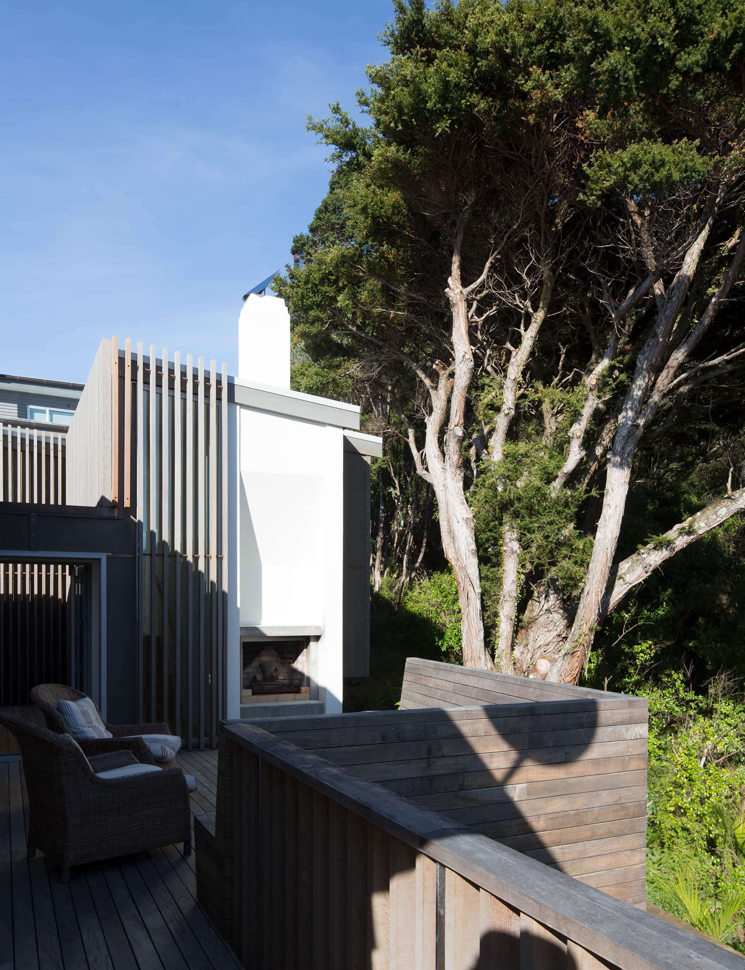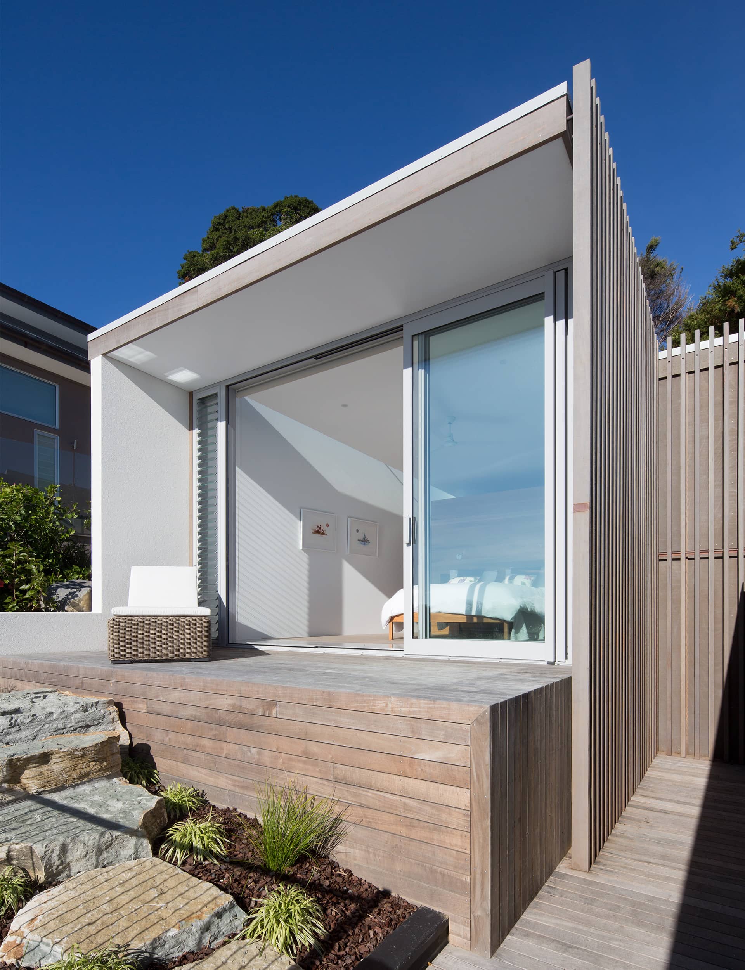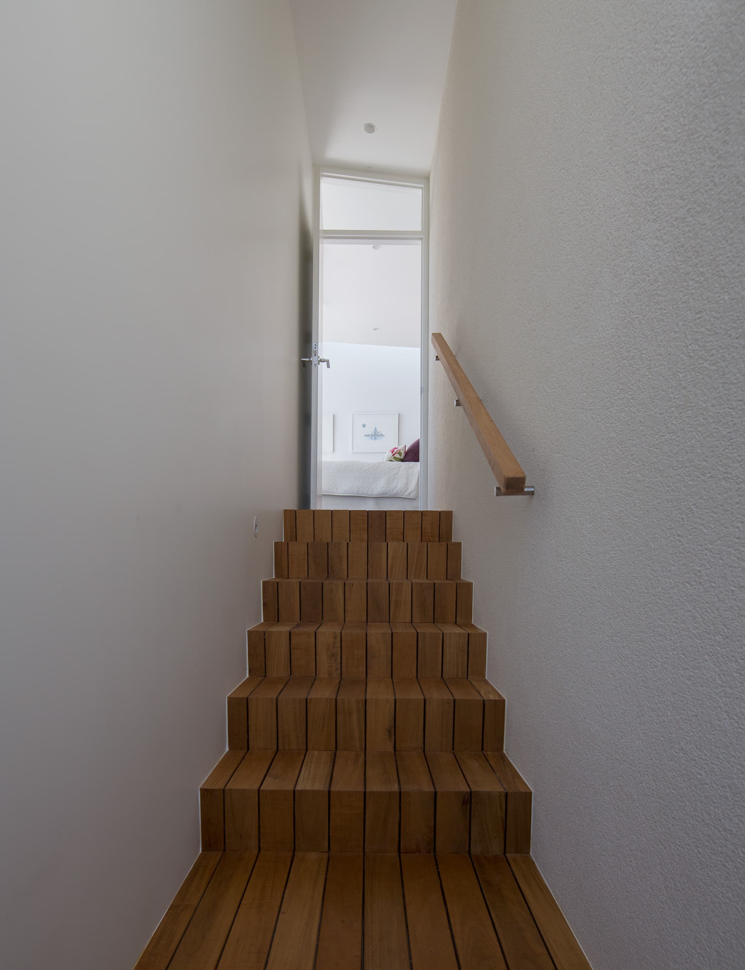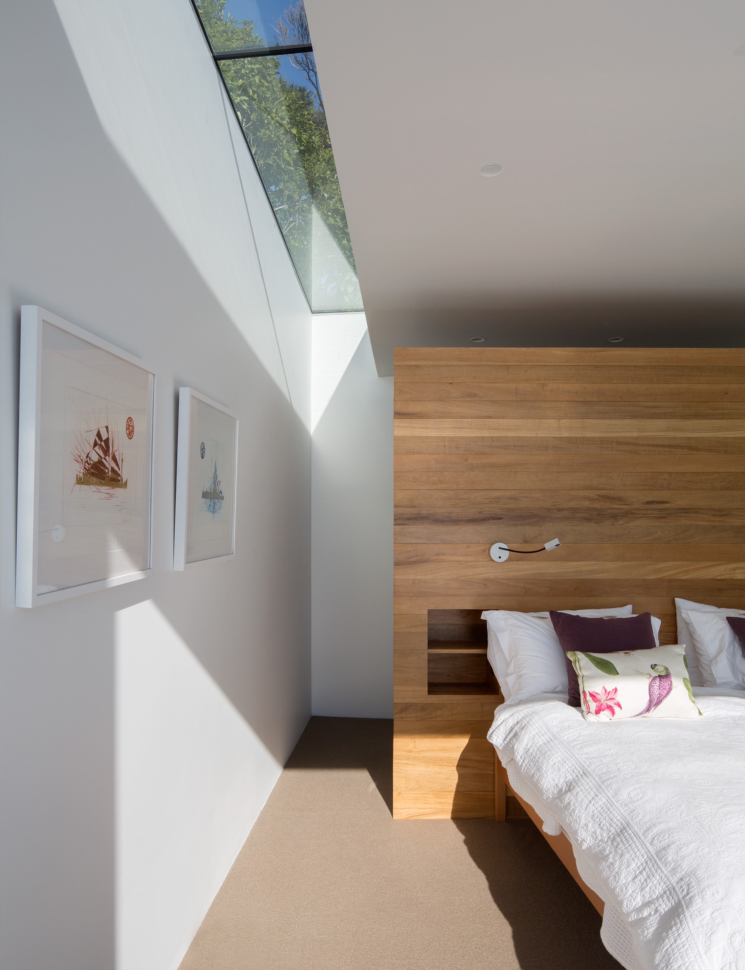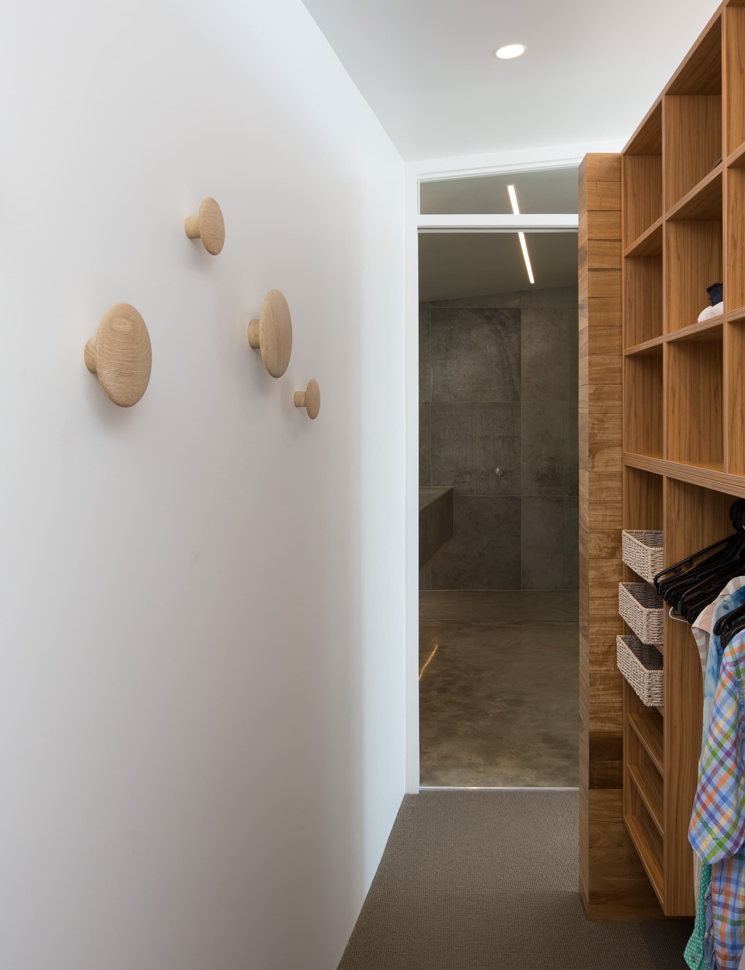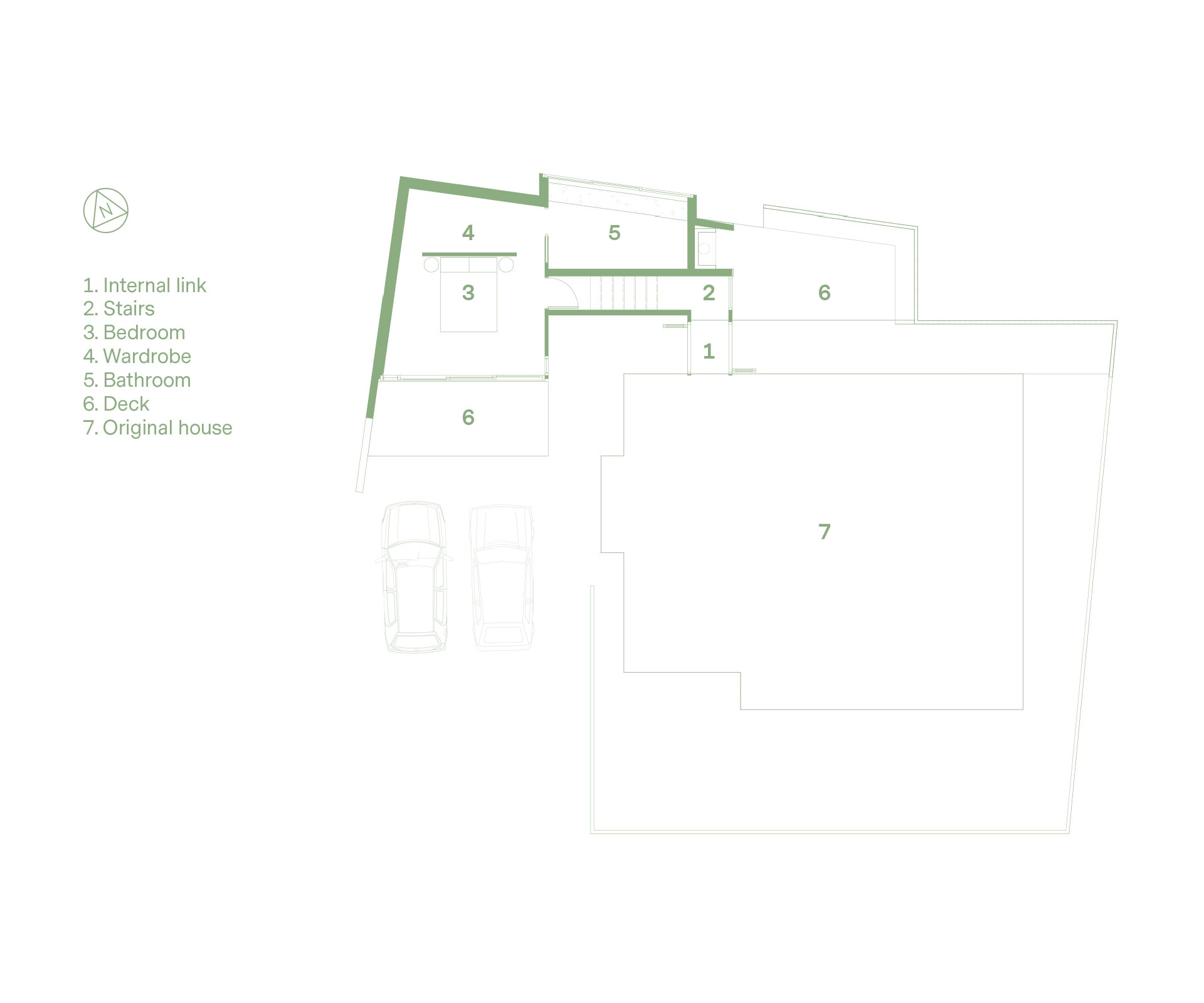Architect Wendy Shacklock was tasked with creating a modern add-on that’s a retreat from the main retreat in this Langs Beach bach. See how she did it
Project
Owners’ retreat
Architect
Wendy Shacklock
Location
Langs Beach, Northland
Brief
Create a retreat that sits away from the active parts of the main holiday home.
The addition to this Langs Beach holiday home is Wendy Shacklock’s 13th project for her clients. They’ve been with her for 25 years – repeat clients, she says, are one of the great things about getting older.
“It’s wonderful because there’s all that trust and I take advantage of that trust, pushing them out further each time. It’s a lovely relationship,” she says.
Shacklock has designed several projects on this house – a barrel-roofed pole house designed by Lillian Chrystall in the mid-1990s – which accommodates their growing extended family. After seeing to the rest of the house (most recently building a cedar facade designed by Shacklock to give the house more cohesion) the owners felt it was time to have some separation for themselves.
The home has uninterrupted northerly sea views, while out the back, it faces a ridgeline and bush. After previous additions and alterations, only this aspect was left for Shacklock to play with. “I suddenly saw the opportunity to turn the focus of the building and go straight into the bush,” she says. “It’s a space in its own right.”
The owners wanted internal access from the main home, sea views and to be able to hear the sea at night. The retreat sits above a previously excavated parking area, faces the sea and reaches into the bush at the rear. Shacklock took the opportunity to extend the rear deck, which skirts around the existing building and scopes out to rural views. It’s nicely sheltered from on-shore wind – a perfect spot for a roaring evening fire.
Access to the 40-square-metre space is a celebration of withdrawal from the main house, dropping into a narrow space with a four-metre high stud. Here, treads of oiled Vitex decking timber are laid lengthwise on the stairs, accentuating directionality and creating a distinction in transition. “For a small building there’s a lot going on and it’s a journey – you have to travel up from that narrow staircase, which draws out the path,” says Shacklock.
At the top of the stairs, a blank plastered masonry wall faces neighbours to the east. Above it, a long, slim skylight runs the length of the room and meets with a full-height panel of louvres at the front deck.
Vitex not only lines the stairs but forms the bedhead and wardrobe-storage unit on the facing side. The divider also creates a passage to the bathroom, where Shacklock pushed physical and metaphoric boundaries to achieve her vision. Her clients initially balked at the bathroom baring itself to the totara and taraire bush through full-height glass, but they’ve since come around.
Three glass panels cantilever beyond the plan; plumbing is stored in the self-supporting concrete vanity unit – or ‘modesty’ panel, as it has become known. The floor is in-situ concrete, and porcelain wall tiles work in with the aesthetic. A long, simple LED strip illuminates the space at night.
“They tell me it’s the most-visited bathroom in Northland, with people they hardly know asking to take a look,” says Shacklock. “They love it – complete converts.”
Q&A with architect Wendy Shacklock
What makes a project special?
The ongoing surprise is the delight of capturing the change of light, which is the life force of any building. A project should sing every day and forever. Once you’ve achieved the essentials, it’s the extras you strive for – the special moments in a building – which can be about discrete framing of views and outlooks; harmony in a plan so you are held in one space and drawn through another; dynamic spaces contrasted with calm; the interrelationship of spaces between levels or views through to other areas; the play of light across a wall.
Spaces that have great views must primarily be great spaces for their intended purpose – the view is not enough and frequently presents a challenge to the interior light with too much contrast.
For me, an outstanding bathroom has a special quality of spiritual renewal.
Words by: Jo Bates. Photography by: Patrick Reynolds
