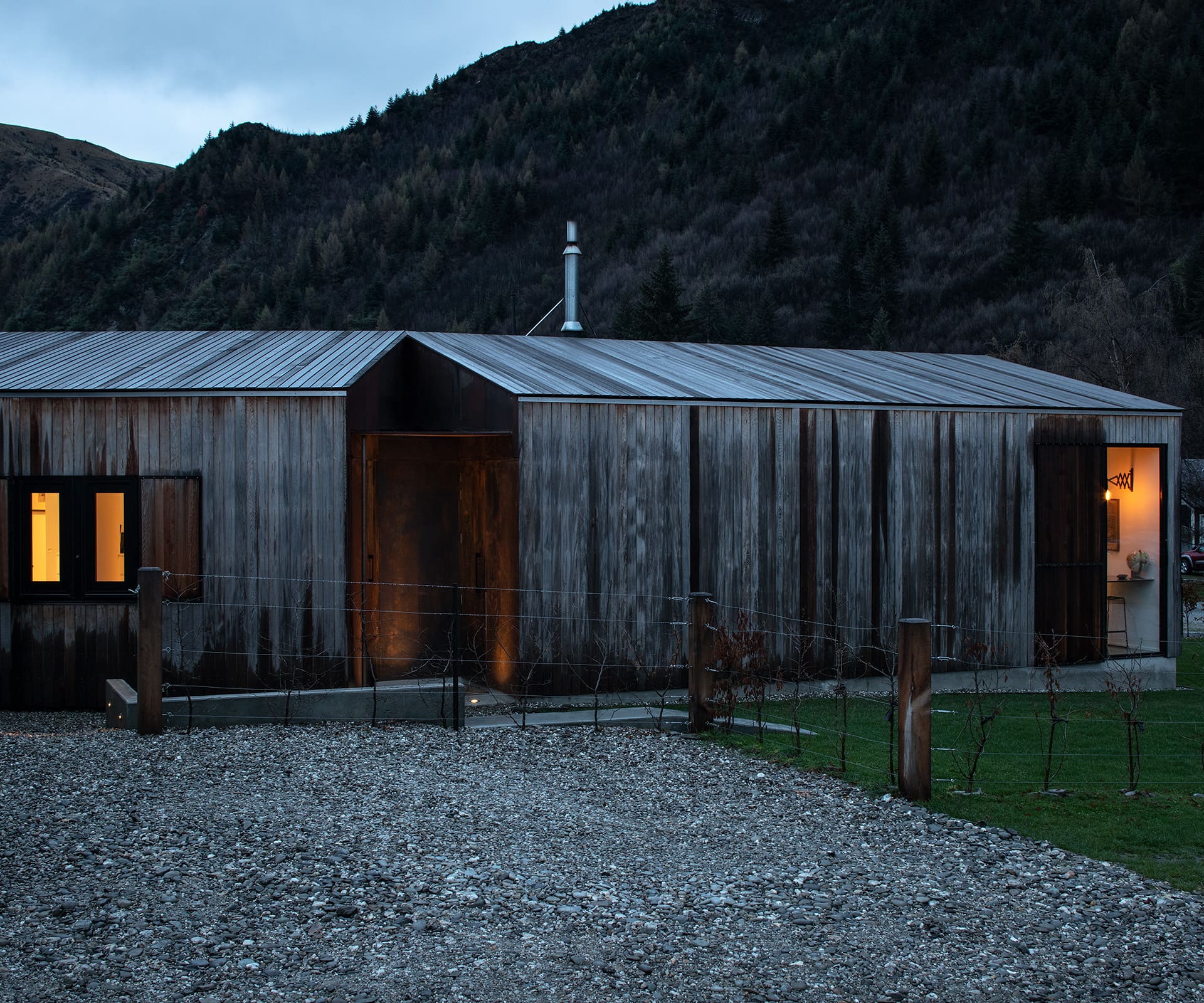An architectural couple transform a crib in downtown Arrowtown into a home that expands and contracts for family and friends
Q&A with Maarten Hofmans of Hofmans Architects
What’s the clever detail you’ve employed under the cedar roof with the waterproof Butynol to prevent moisture penetrating?
I saw some rural buildings on a work trip to Chile which had layered planks of wood as a wall and roof cladding, offering a great uniform finish over the whole building. We nailed cedar into raised Butynol-clad battens, which have a small cross fall to each gable end. Should water penetrate the cedar, then it will be evident as it spills over the gable end. This hasn’t happened.
Which design detail do you enjoy most about the house?
We all enjoy the opening wall from the bathroom – the kids can come in after a swim at the river or enjoy a bath with the wall open to view the stars. In a way, the compact nature of the house, which was forced on us by the Arrowtown historic zone rules, is a great result. Anna and I have achieved an efficient yet very usable smaller home – this has led us on a journey to create further smaller homes.
[gallery_link num_photos=”8″ media=”http://homestolove.co.nz/wp-content/uploads/2019/02/ReesHofmansArrowtown_HOME_1.jpg” link=”/real-homes/home-tours/sympathetic-add-on-arrowtown-crib-home” title=”Read more about the home here”]
You interpret your clients’ design thoughts through sketches – in a digital world, how do they like the hand-drawn approach?
I recall Sir Miles Warren telling me that it was important to establish your ability to draw in the first meeting with your client. He would listen to them, but at the same time draw in front of them – something that I deliberately pursued and developed. In my early years working for other architects I used to set up perspective sketches for the senior architect to pencil over and hand wash with water colours. It was great to see the masters at work. I consider myself someone who interprets a client’s vision or dream for their project and there’s nothing better than being able to quickly sketch a thought or response in front of them. As you draw the line you are also inherently considering what it brings to the project. I believe my clients enjoy the presentation of hand-drawn sketch plans more than computer-generated shots. They are easier to frame and hang on a wall than a laptop.
See more of the Arrowtown home below





