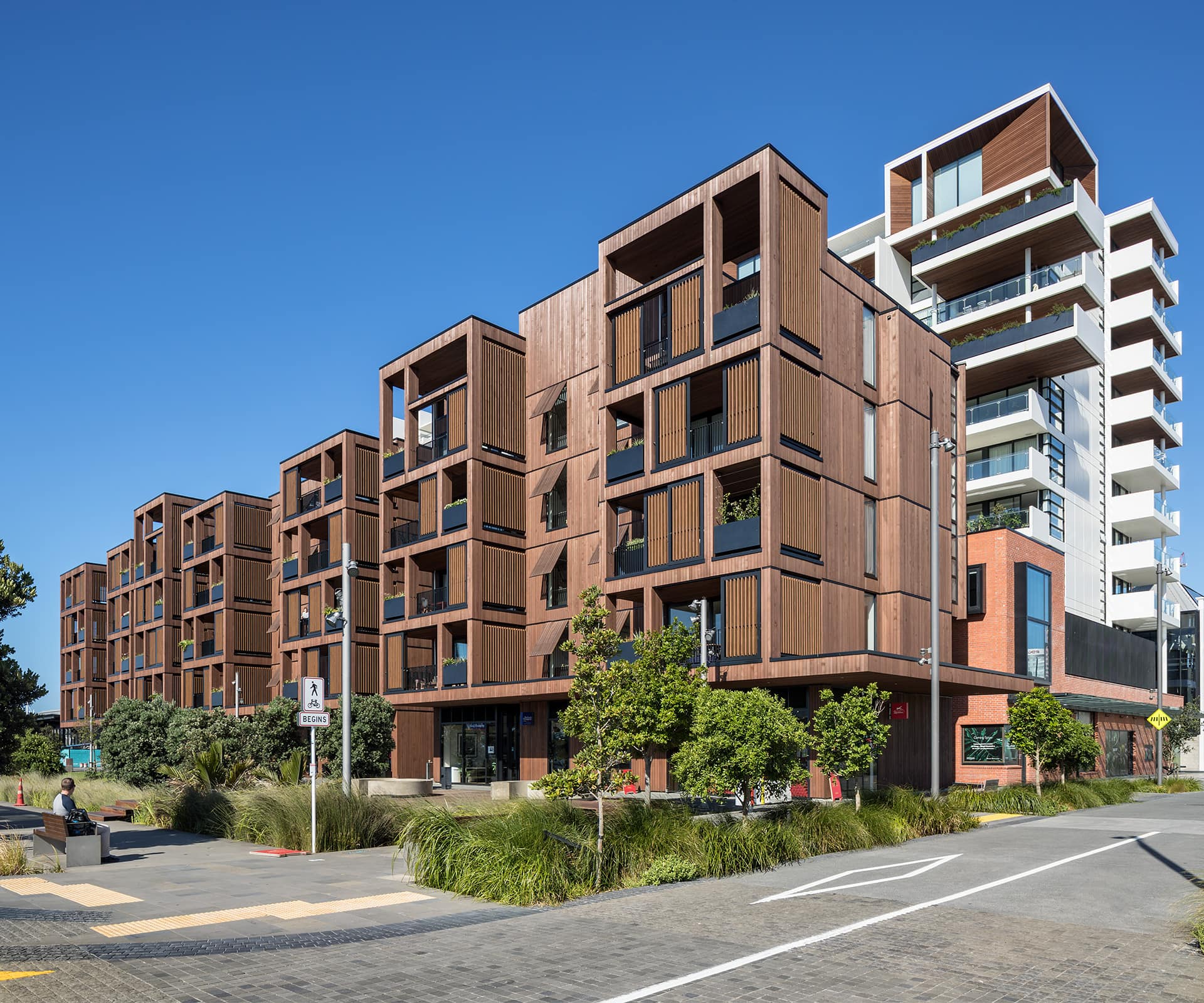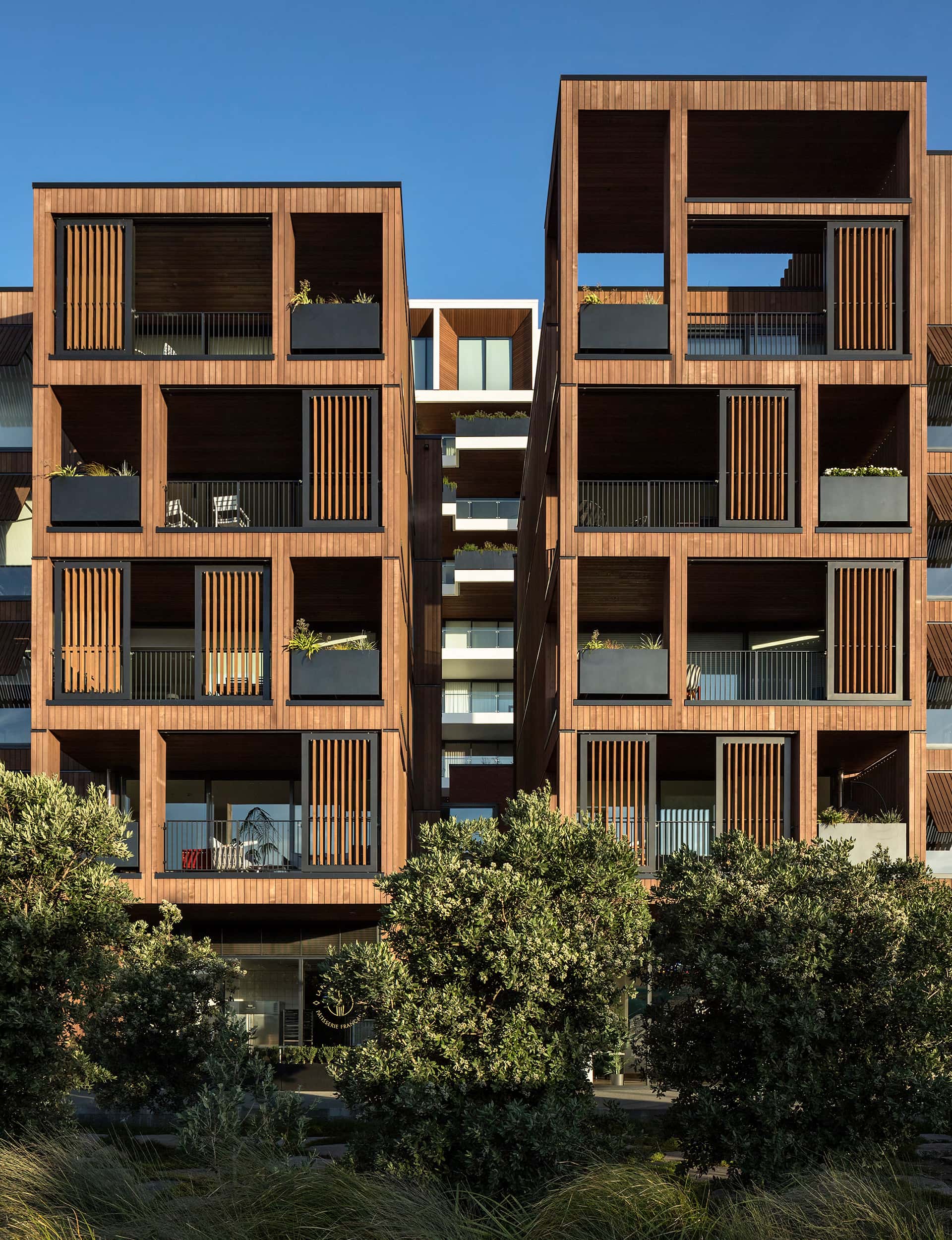The first project to be awarded Best Multi-Unit in years, the new Wynyard Central apartment building is what the new Auckland should look like
[jwp-video n=”1″]
Home of the Year is brought to you in association with Altherm Window Systems
Best Multi-Unit
Architect: Architectus
It wasn’t so long ago that Auckland’s Wynyard Quarter was a nature-stripped industrial area that had done its days in the timber trade before turning to storing petrochemicals as the ‘Tank Farm’. The flat patch of reclaimed peninsula with boats berthed at its fringes was gritty and uninviting. When the sea breeze dropped, dank aromas from the few greasy spoons that fed local workers hung in the air.
That was until 2011, when $120 million was poured into developing new public parks and events spaces – it was stage one of a revitalisation and regeneration programme that will continue for about 20 years. With a change of direction, the public started to utilise this prime piece of Auckland and its three kilometres of coast. Interesting things started to happen for people who might consider living there.
Architectus has a long history at Wynyard Quarter, having been appointed by Ports of Auckland to develop the urban design framework for the area back in the early 2000s. The practice was one of three appointed by property developers Willis Bond to submit designs for Wynyard Central, the area’s first residential development, which stands on land tenured for more than 100 years.
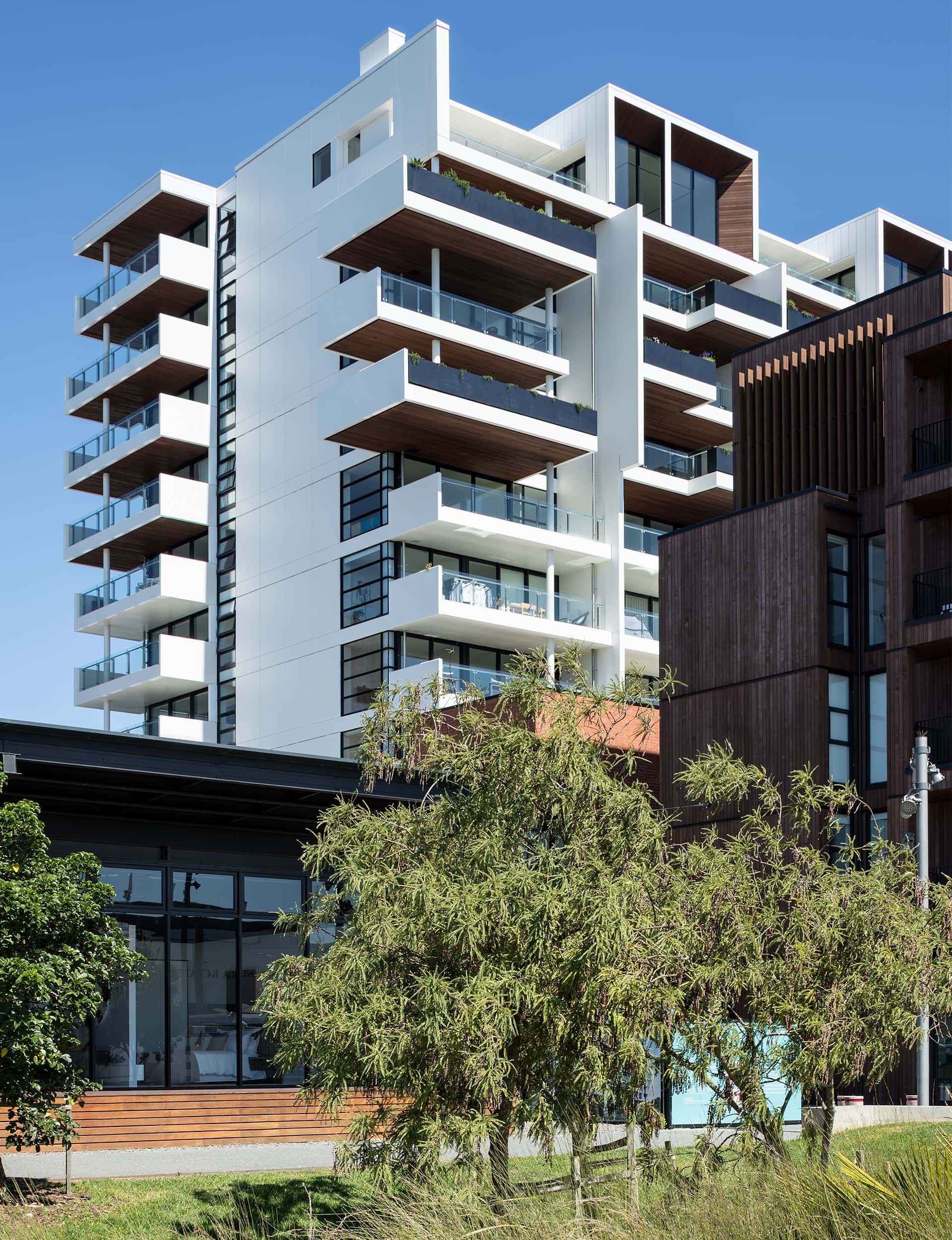
“You lead this kind of project with the public domain, not the other way around,” says Patrick Clifford, a founding principal of Architectus. “Don’t think that the market will determine; think that we should provide a built-form framework for the market to participate in.” The approach was to establish broad communities at Wynyard Quarter, he says. “How do you create urban living in an environment that has significant public interest? It also tries to address the interests of the public versus the interests of the private.”
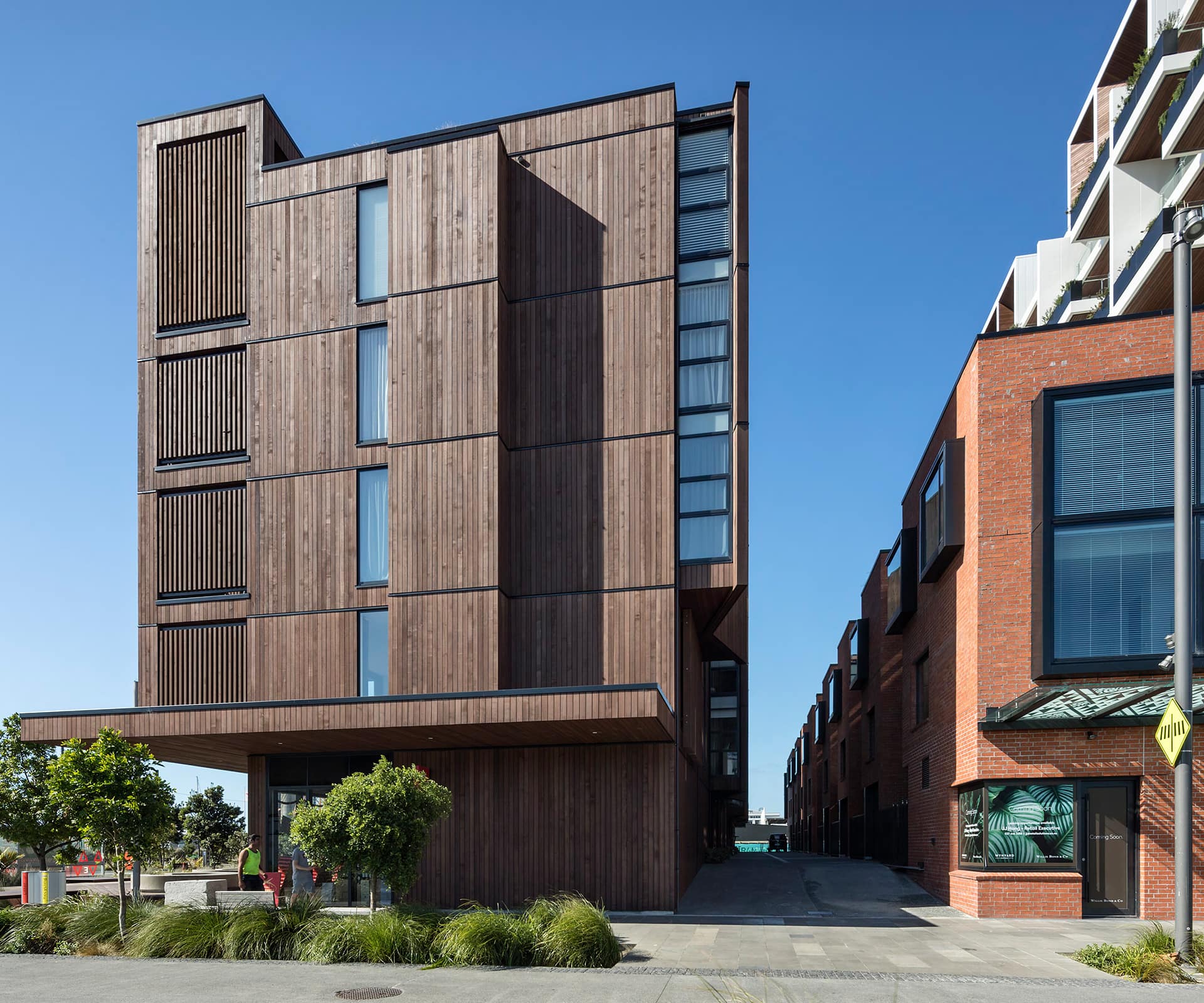
Architectus responded to the 4500-square-metre east-west orientated site with three residential designs, each with their own visual identity, and with an emphasis on developing family residences. The timber-clad, single-storey, five-level ‘Pavilions’ make a striking presentation to the public park; the brick townhouse-style ‘Mews’ fall in behind, nice and low at three levels; the large-format ‘Artisan’ single-level apartments rise to 11 levels at the rear. All up there are 133 residences, with commercial and retail spaces skirting the ground level.
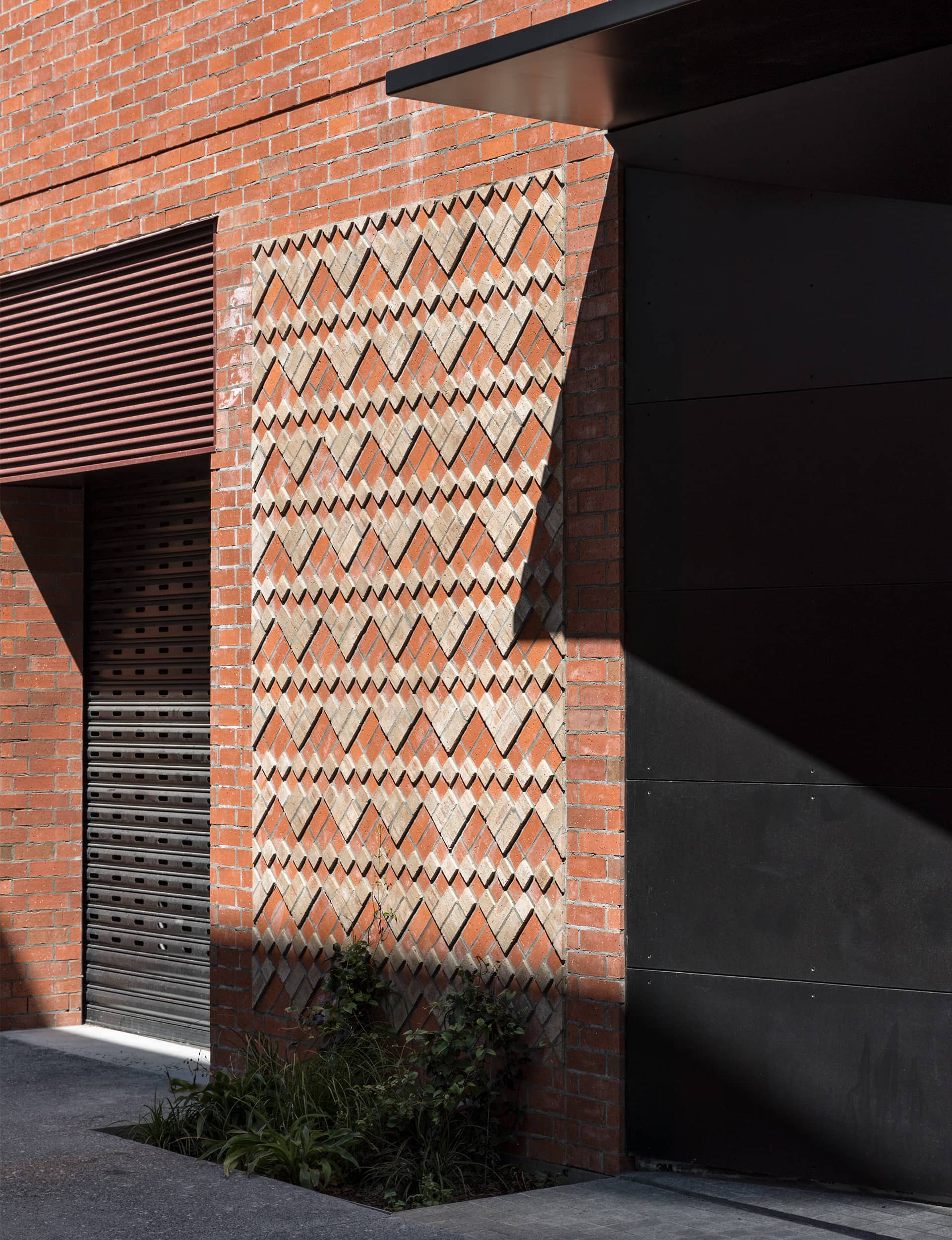
“We like using good materials and the relationships between them are about as important as the materials themselves,” says Clifford of the staggered timber-brick-concrete hierarchy. “Historically, Wynyard is pretty industrial with the tanks, concrete and marine environment, and in the bid phase we had the idea of green and gritty – green at the park and more gritty as it moved away,” says Clifford.
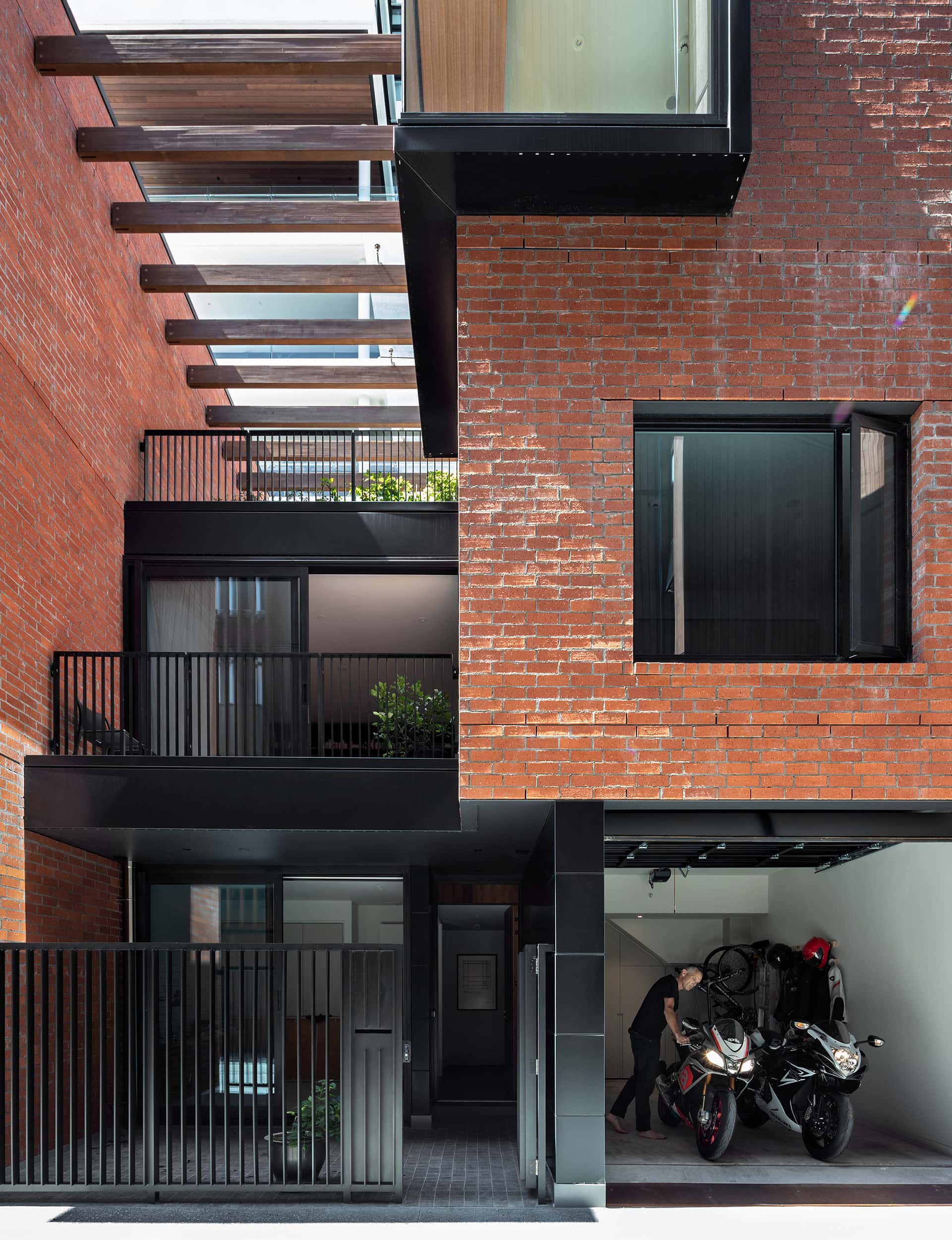
Fourteen entries serve the residents and their social engagement away from the main public thoroughfares. The objective works both ways – the street edge isn’t interrupted by an apartment lobby spilling people onto the pavement. Three entrances serve the Pavilions; the eight Mews houses each have their own entrance from a dedicated laneway; the Artisan apartments – which generously run through the building for good ventilation and light – have rear access and are served by three lift cores, which reduce circulation and eliminate the need for internal corridors.
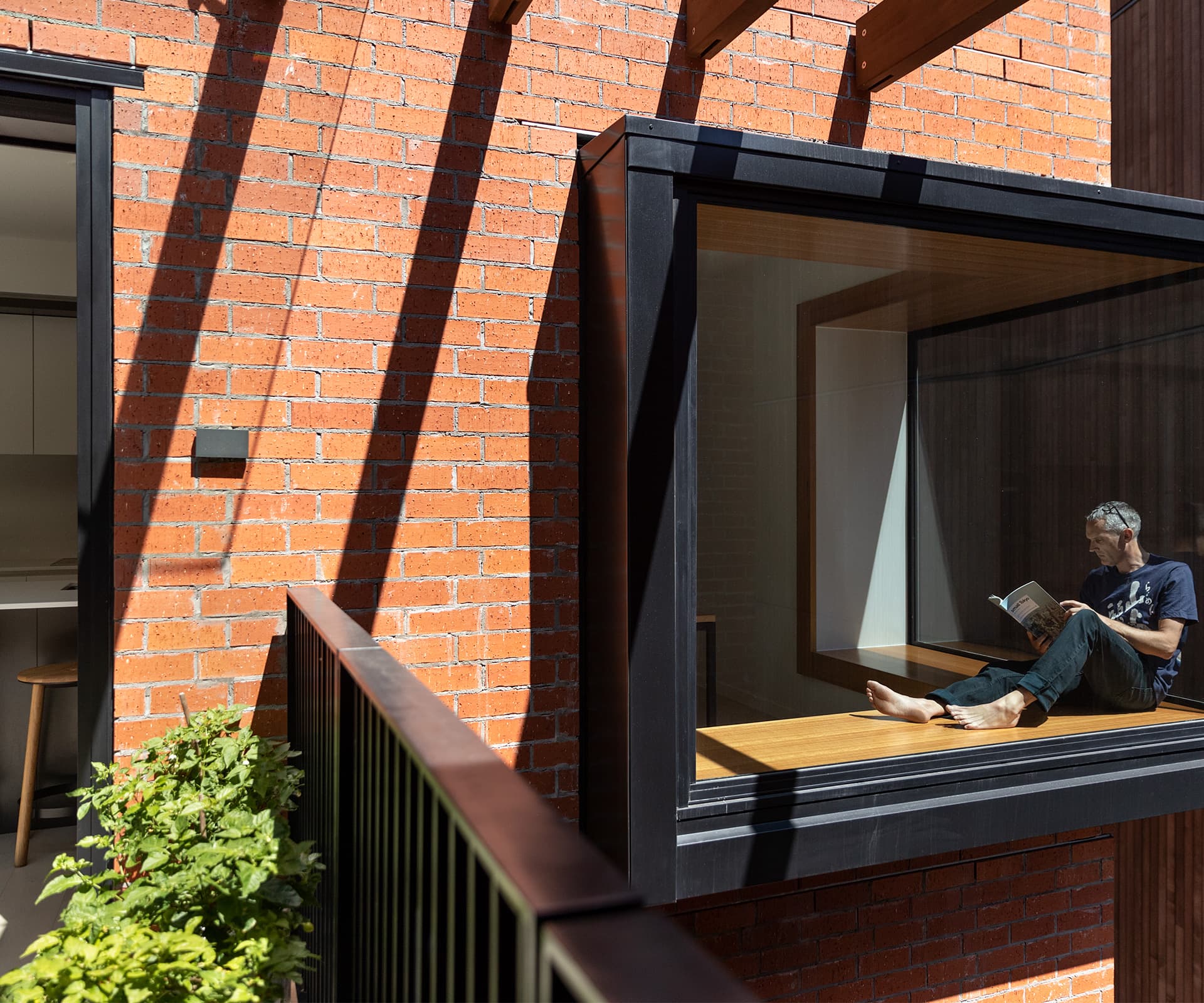
The dwellings range from one to three bedrooms, each with individual characteristics and highly efficient internal arrangements. The Pavilions are predominantly corner apartments that overlook the park and water, with outdoor living providing a deep eave to the cafes and pavements below. At the rear, bedrooms sit within butterfly projections over the Mews’ laneway.
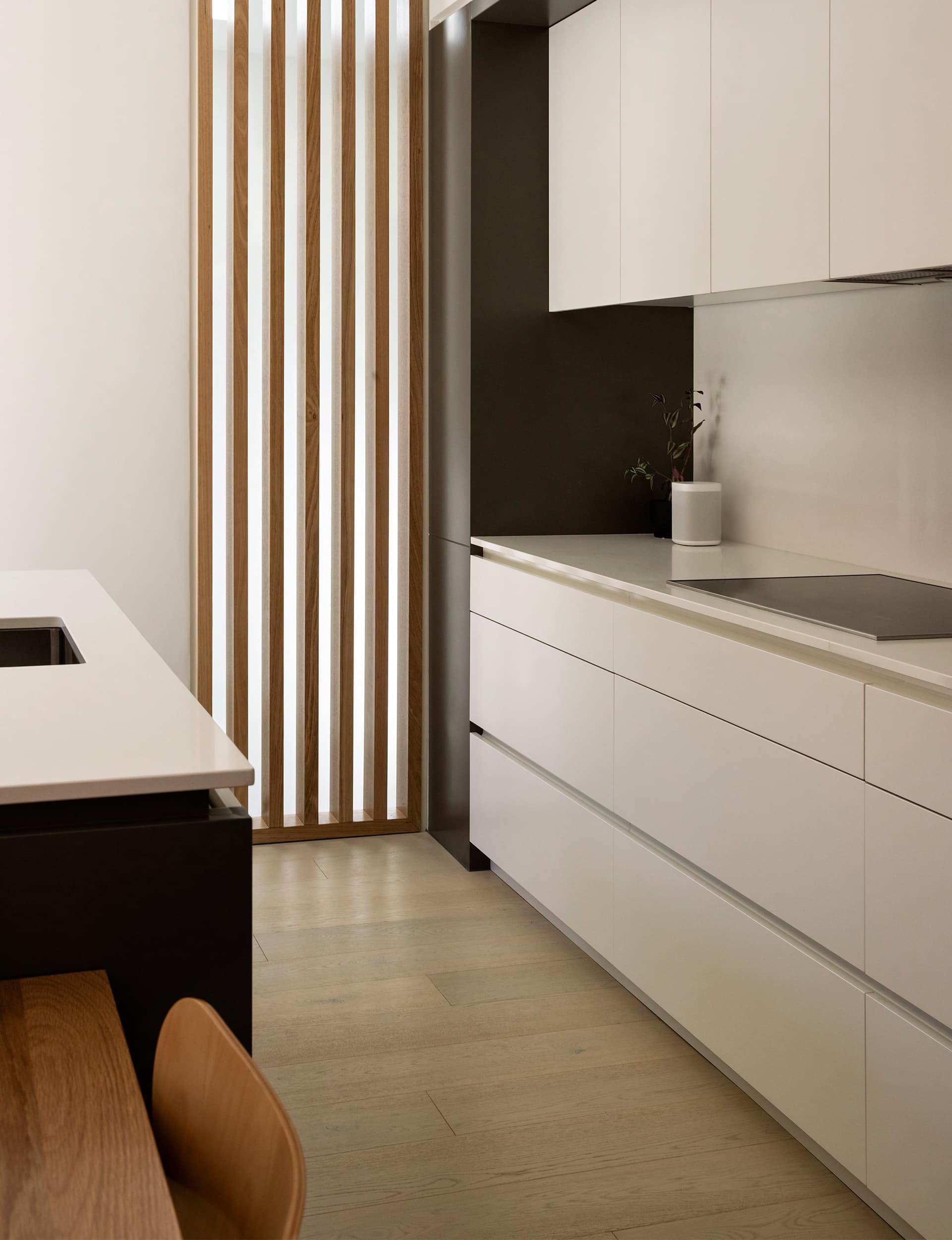
The Mews residences are the more experimental of the three – sitting tight between the other buildings and stacked across three levels, with living on the uppermost, plus a roof terrace to access sun and light. The Artisan apartments are typically through-apartments, with some variation at the ends, and with generous outdoor living options.
“We fundamentally made good use of orientation and resources,” says Clifford, referencing design that maximises natural ventilation, insulation and planted roofs to mitigate water run-off. The Greenstar tool for multi-unit housing was developed in parallel with this project and the apartments are generally 7-8 Homestar rated.
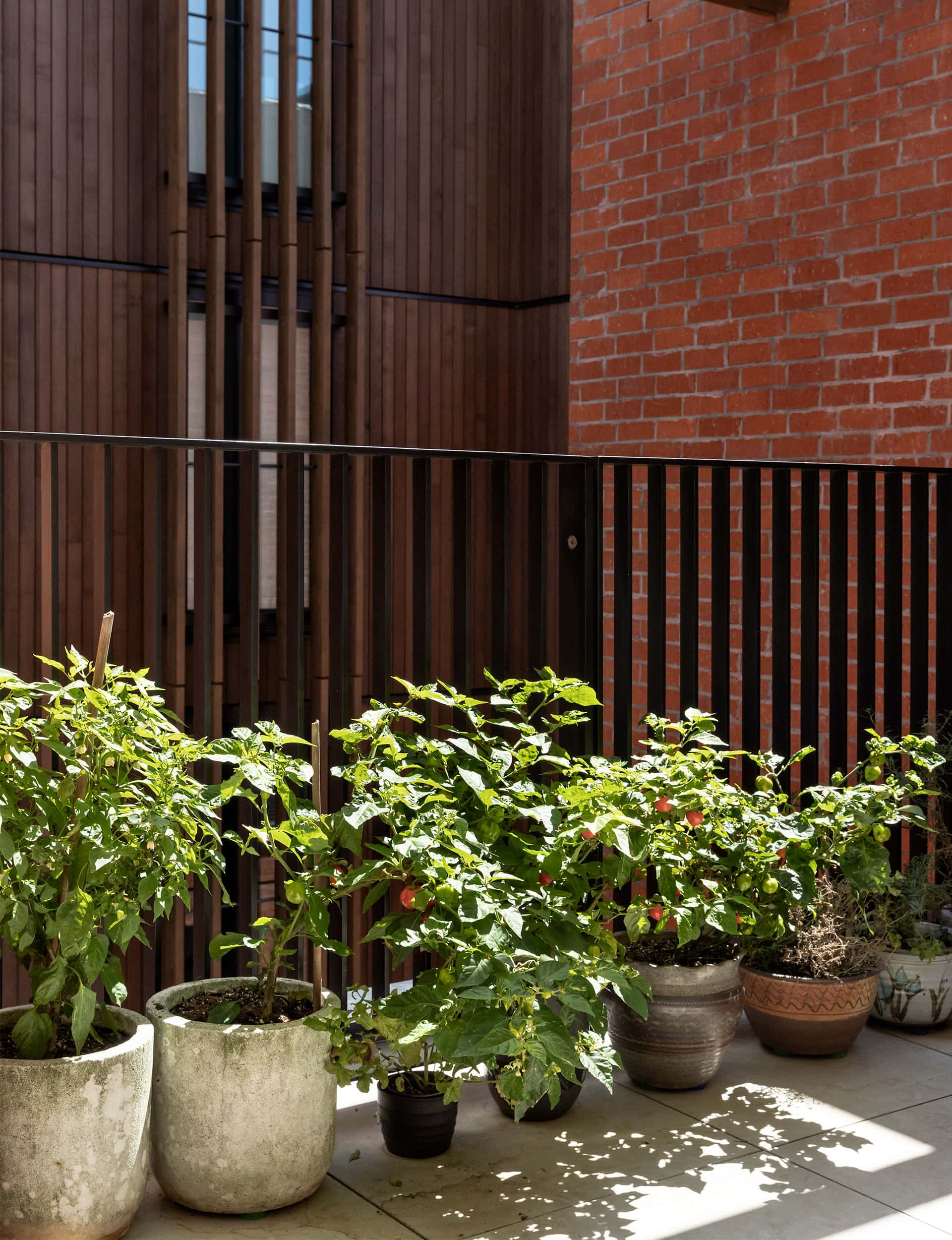
Outdoor living across all three buildings was treated with high importance; not as a separate event to the interior. “Climatically, we know there are four seasons in Auckland, but in some ways it’s more like two,” says Clifford. “For six months you are outside, for the other six it’s grey and damp – but even when this comes along you can often have the doors open.
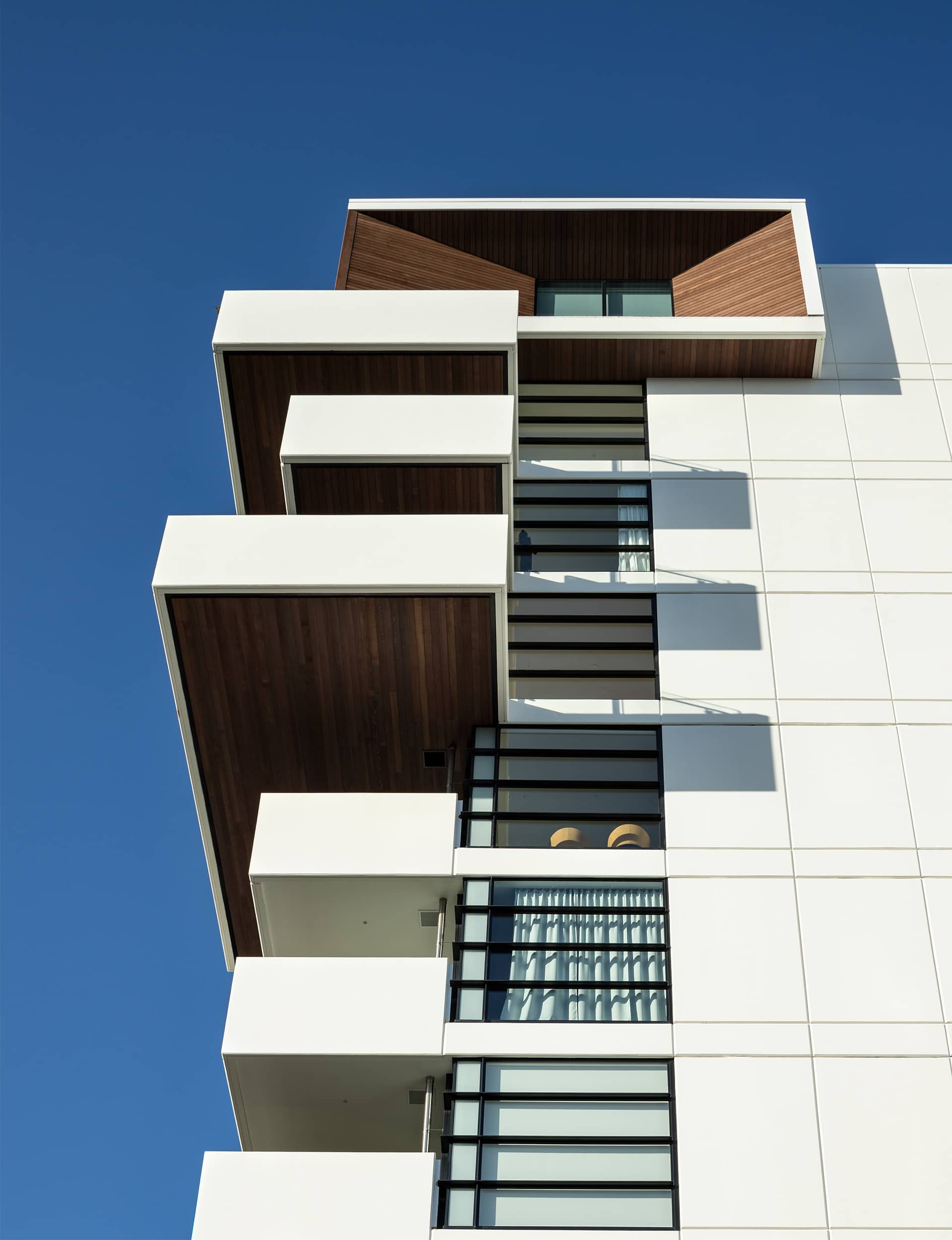
Generosity and depth of cover is important and we wanted to make the outdoor spaces as integral as indoor. I’d be surprised if sliding doors weren’t open most of the time. We think that people will get a lot of pleasure out of that and it brings people out to the street.”
[gallery_link num_photos=”15″ media=”https://www.homemagazine.nz/wp-content/uploads/2019/04/WynyardCentral_HOTY2019_1.jpg” link=”/real-homes/home-tours/these-wynyard-apartments-show-how-good-high-density-living-can-be” title=”See more of the award-winning apartments here”]
At the ground plane, significant thought went into the commercial spaces – their sizes and arrangements differ, attracting what has turned out to be (had they had one) Architectus’ dream list of occupants, including a tailor, architect and barber. “If you want diverse users, you provide diverse spaces and there are plenty of research papers that support this,” says Clifford.
The architect is particularly proud of the care that went into crafting the numerous details across this large-scale project, which was built by LT McGuinness. “All the people involved had a high degree of commitment to making something enduring. This is not esoteric or an aside, it’s worthy of comment – it’s important as [the project] becomes part of the community of activities and events at Wynyard.”
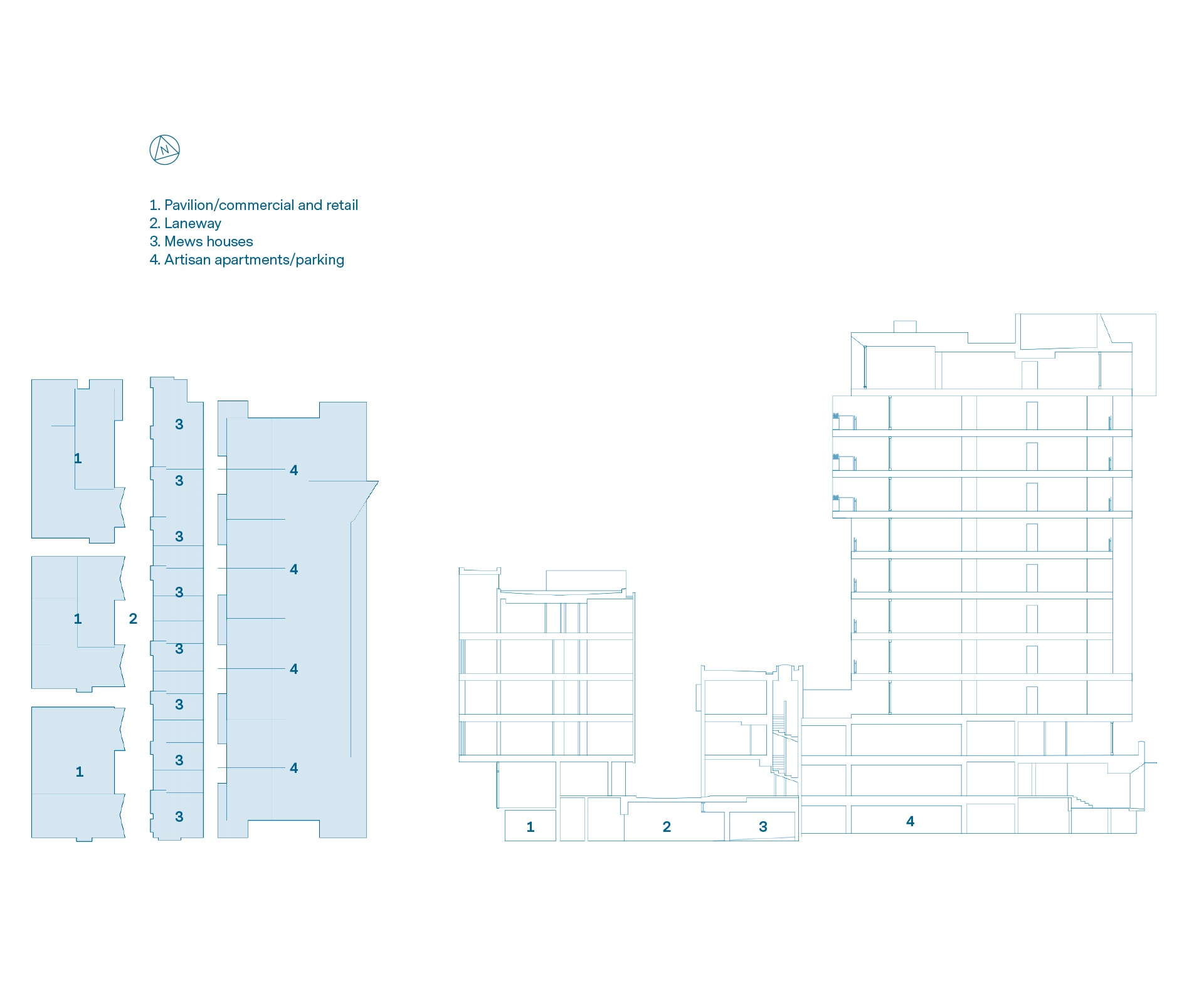
He hopes the development will play its part in influencing what unfolds across Auckland’s rapidly evolving residential skyline. “We are influenced all the time by good projects and exemplars; more good apartments will help bring more good apartments,” he says. “As people in Auckland, and in New Zealand generally, experience more apartment types, they are going to become more discerning. Apartments are not without their complexities, but we will become more educated and aware that there are different ways of doing these things.”
Words by: Jo Bates. Photography by: Simon Devitt.
[related_articles post1=”93706″ post2=”94167″]
