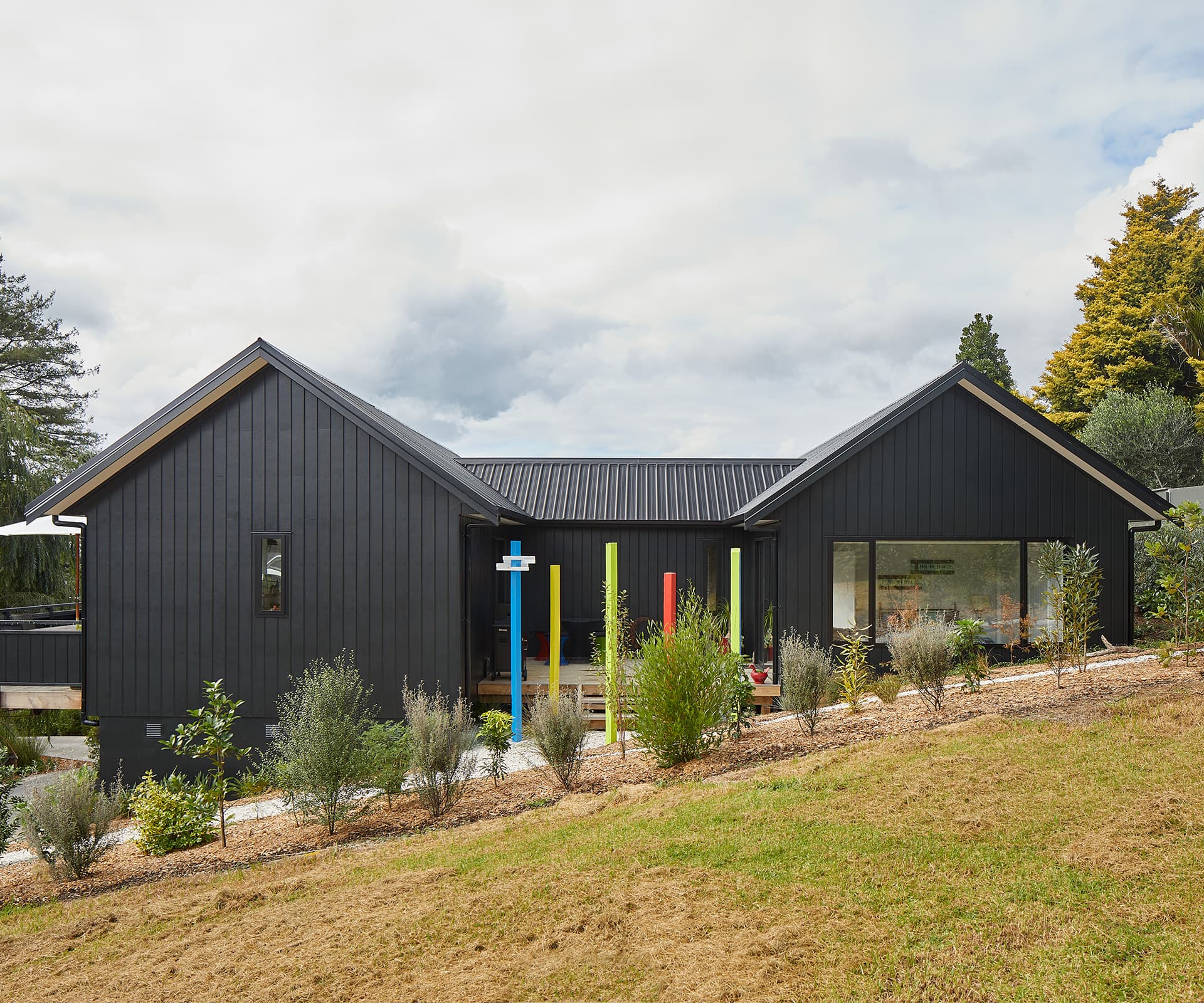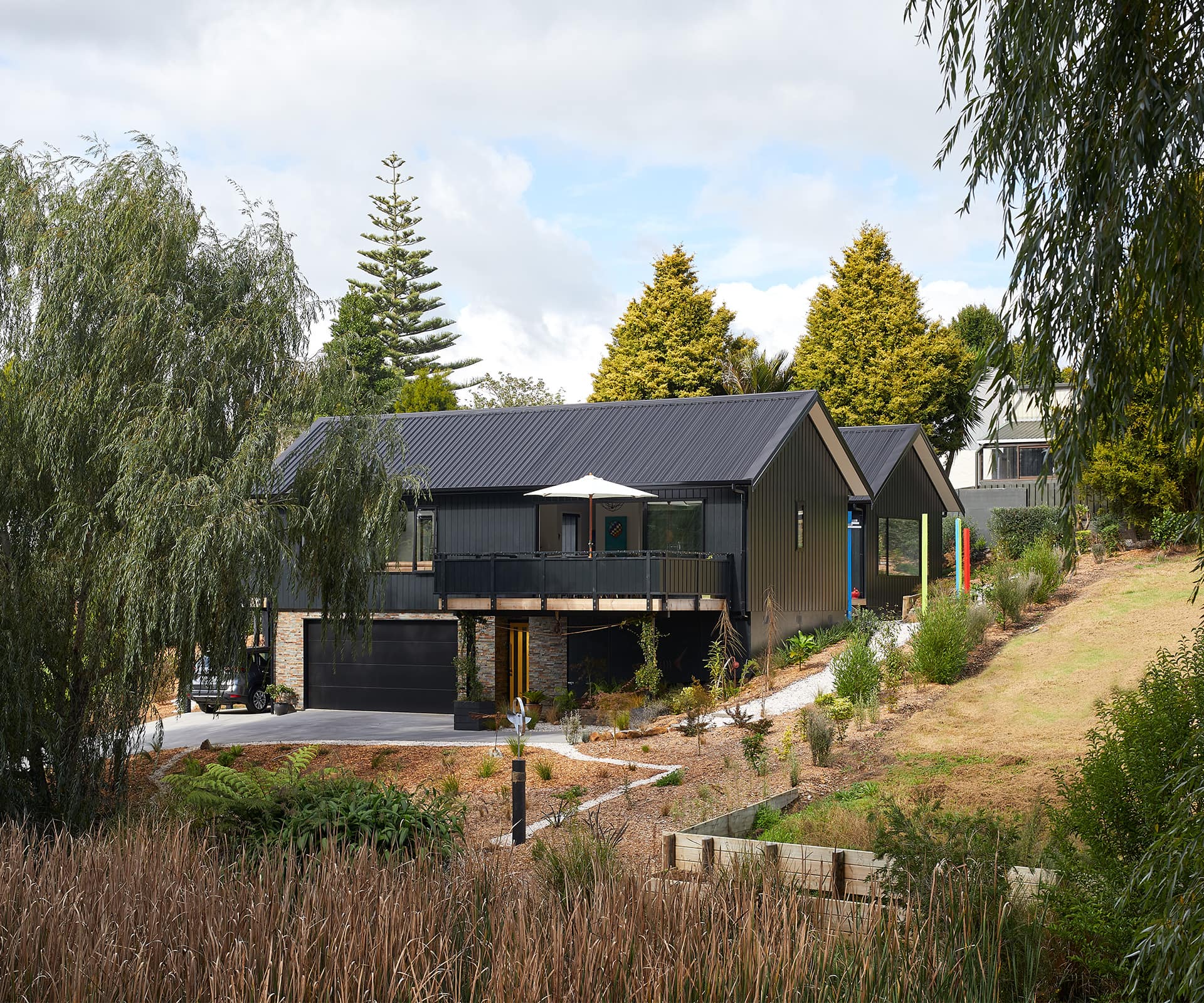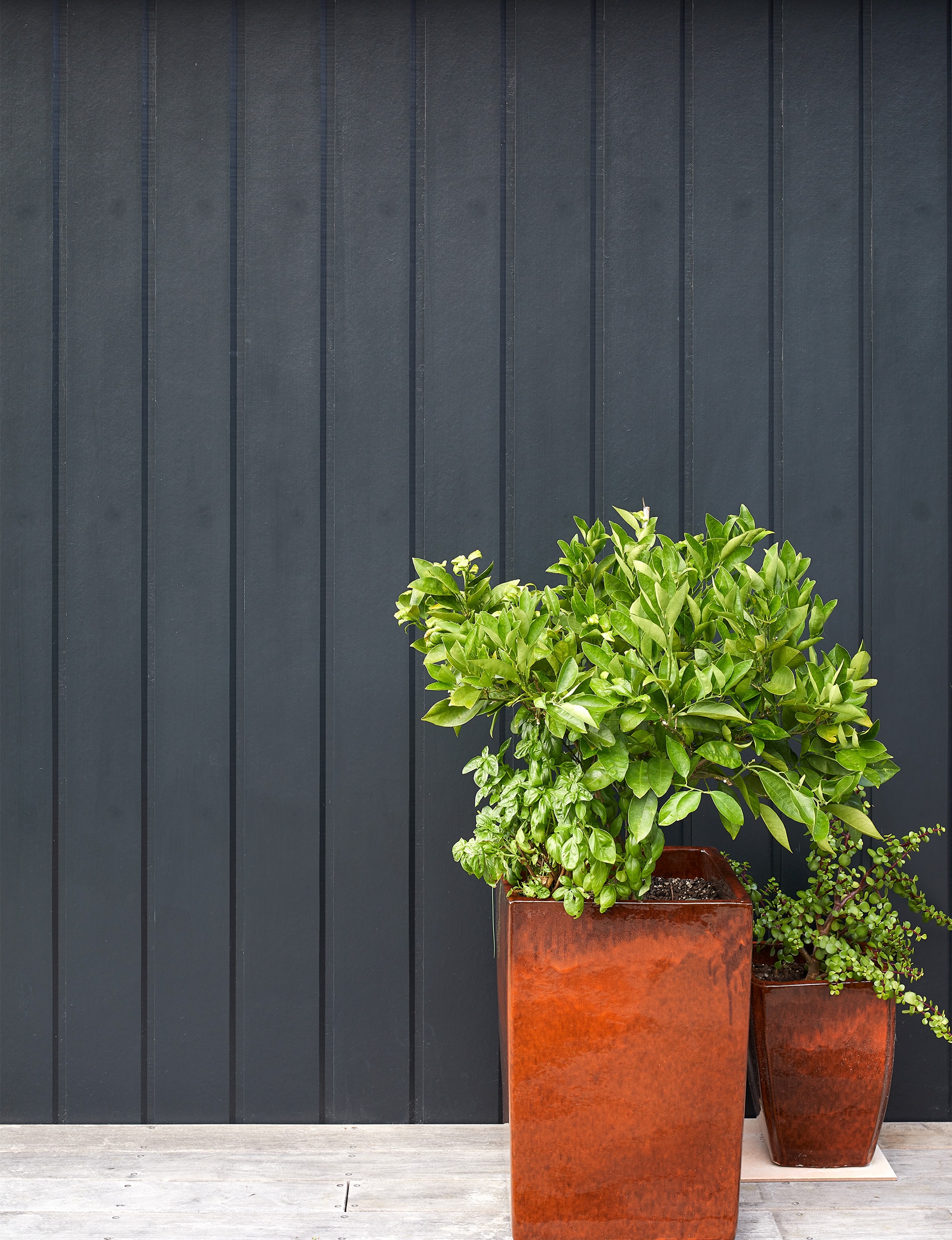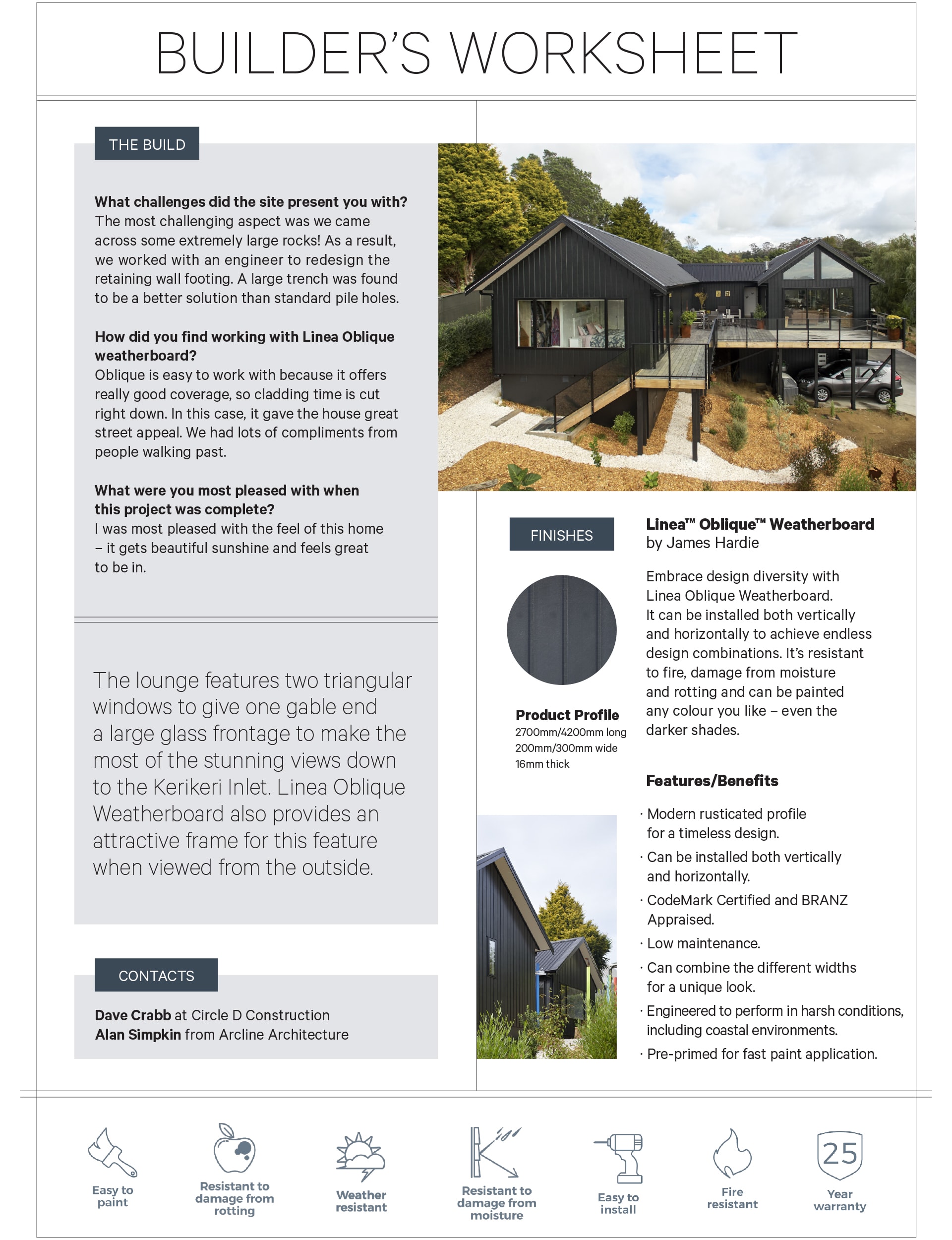Cost efficient, easy to install and a smart finish, here’s how this Kerikeri home used black cladding to stand out from the rest

Project
Pod house
Architectural designer
Alan Simpkin, Arcline Architecture
Builders
Circle D Construction
Location
Kerikeri
Brief
A unique, light-filled home with ample wall space for art
Pod homes suit the New Zealand lifestyle as they allow private spaces to sit harmoniously alongside busy communal ones, while creating more outdoor living space. When working on this elevated home in Kerikeri, architectural designer Alan Simpkin found this style had another upside – more wall space for art.
“The client wanted a unique home unlike the cookie-cutter group housing that is so prevalent,” says Simpkin. “Overall, they wanted an open and light-filled home with lots of wall space for art, and we found the pod layout created more external wall area for this purpose.”

The sloping site also suited the dual-pod design Simpkin had in mind, but ruled out heavy construction materials such as brick. “We knew from the outset the house would need a lightweight cladding. We considered cedar for the exterior but the cost and maintenance were too high.”
James Hardie Linea Oblique Weatherboard, installed vertically, was selected for its cost efficiency, ease of installation and good looks. “Linea Oblique Weatherboard creates really good shadow lines and is easy to install,” says Simpkin. “We also used it on the balustrade to give privacy from the road.”

On approach from the road, a drive-under garage delivers you straight into the centre of the home. Internal access pops up into a light gallery that connects the sleeping pod, with three bedrooms, a bathroom and an ensuite, to the open-plan living pod. Slot windows allow space for artwork and offer glimpses down the valley to the east. Decks on three sides capture sun throughout the day.
“It’s a sunny, light-filled house as the pods are not too wide,” says Simpkin, who is also pleased with how the house sits alongside its neighbours. “It’s unique in the area, there are no others like it.”
To help you on your new-build journey we’ve spoken to Dave Crabb from Circle D Construction for building tips and ideas for finishes. Click here, or on the image below, to download a Builders worksheet
For more information visit: www.jameshardie.co.nz





