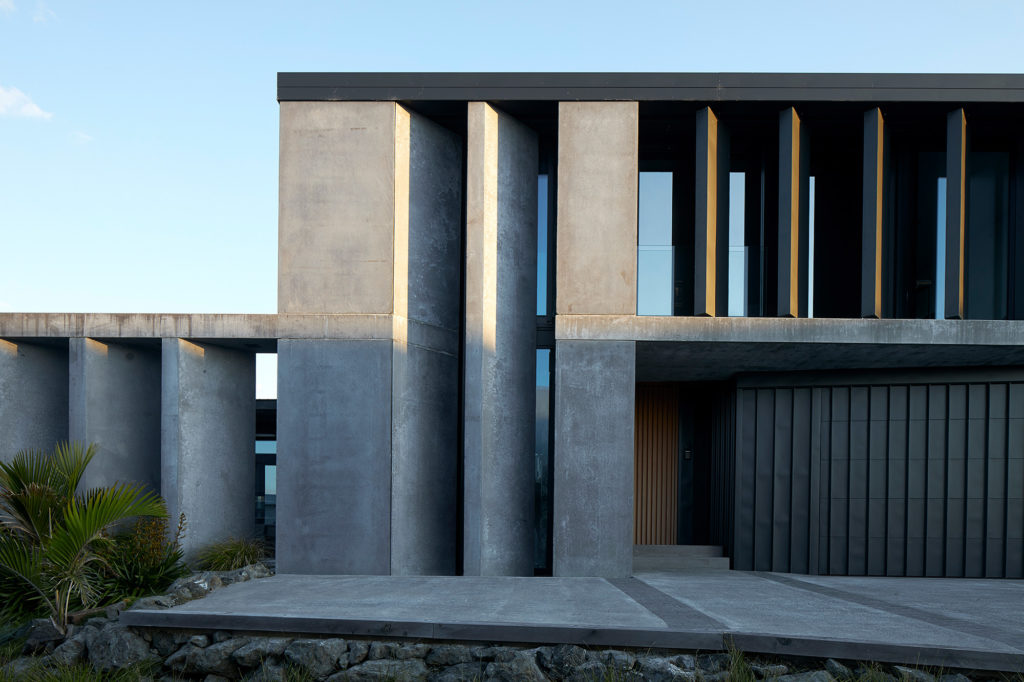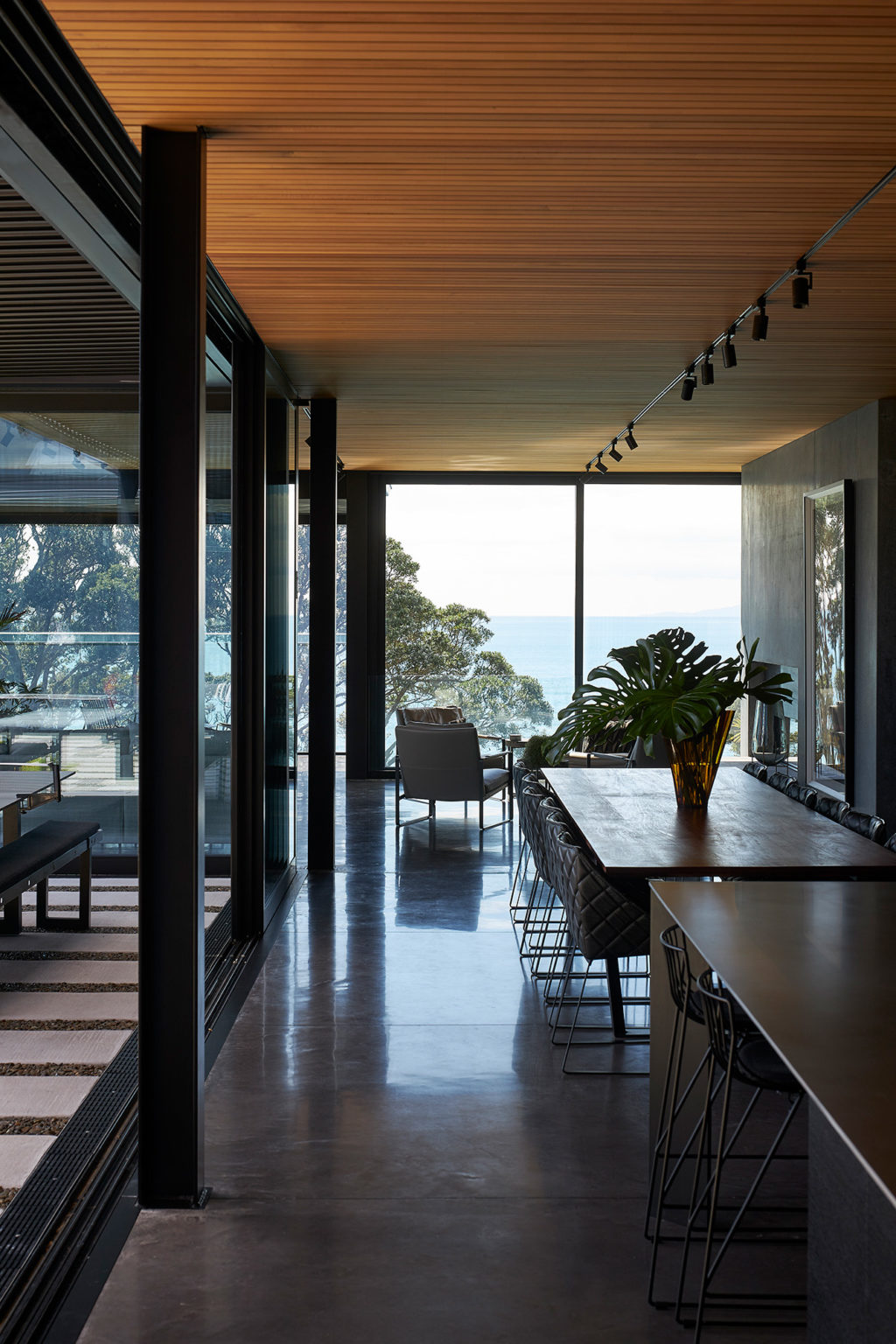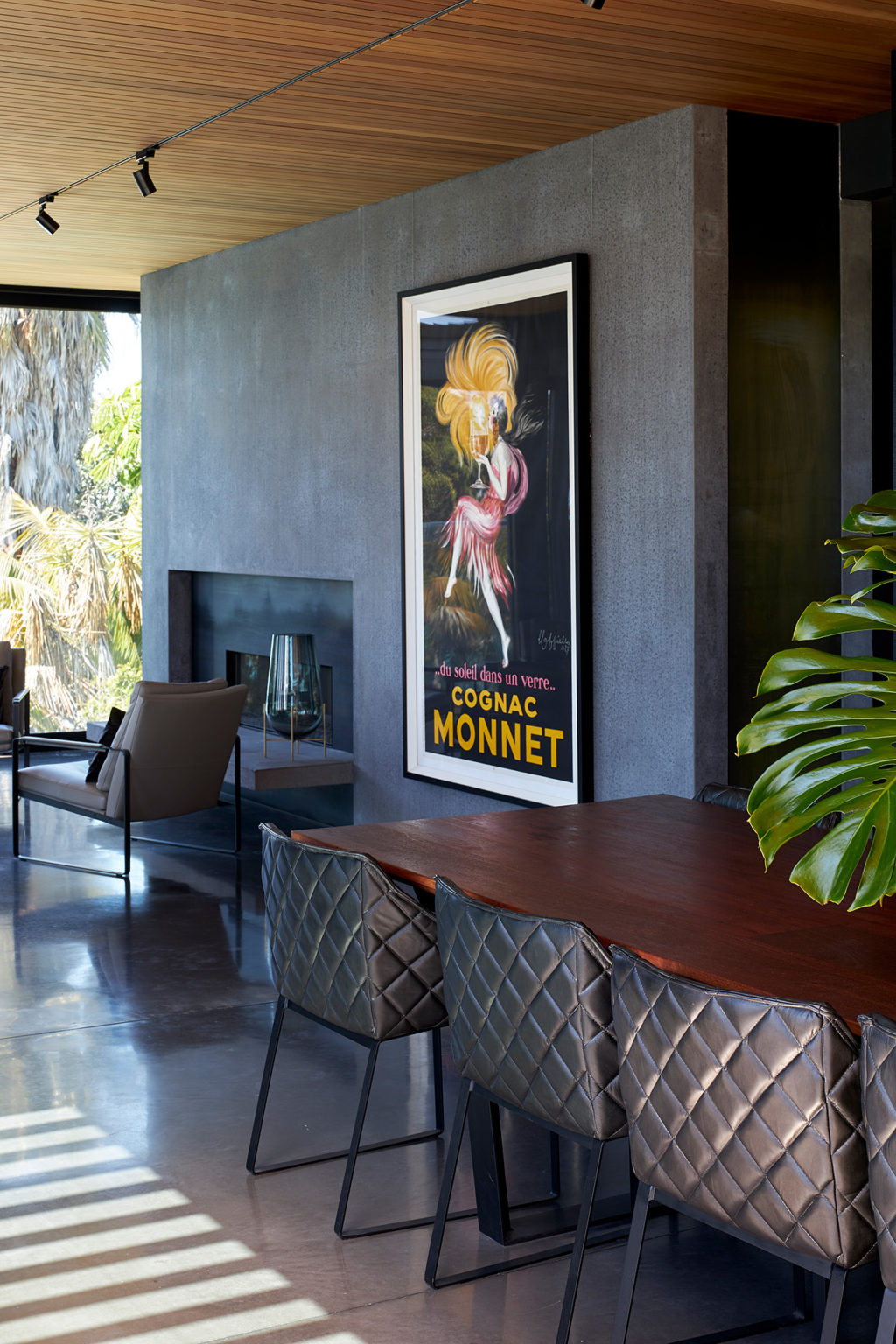Flimsiness is the last word one would think of when looking at this home. Although it hangs at a cliff’s edge above a leafy North Shore suburb, this home is all about strength and solidity.
From the sea below, it looks like a series of stacked geometries and dark contours. A closer look reveals a material palette of blackened precast concrete, waxed steel, and glazing, often punctuated by vertical fins — also in precast — cantilevered nooks, and a lot of comfort.

It is “quite a complicated building, which sort of belies its simple forms,” says its architect, John Irving.
The imposing exterior leads into an interior palette of band-sawn cedar and a dark polished-concrete floor. The colours are still very much moody, yet the huge amount of natural light gives an undeniable vibrancy.

The choice of Peter Fell Black Oxide for the floor was a logical decision. The colour complements the high level of glazing by adding just a touch of reflection — perhaps imitating the seawater views outside? It pairs well with the waxed and brushed steel on the staircase, which has just a hint of blue and enough texture to make the house more tactile and human.

With its courtyard, enclosed balcony facing out to the sea, exposed structure, and precast coloured concrete, there’s “nothing too tricky going on here,” explains Irving — perhaps belying the home’s grace and effectiveness.
All and all, a highly successful usage of dark concrete along with other similarly dark materials for the creation of a warm and welcoming cliff-hanging abode.
Read more about this house here.




