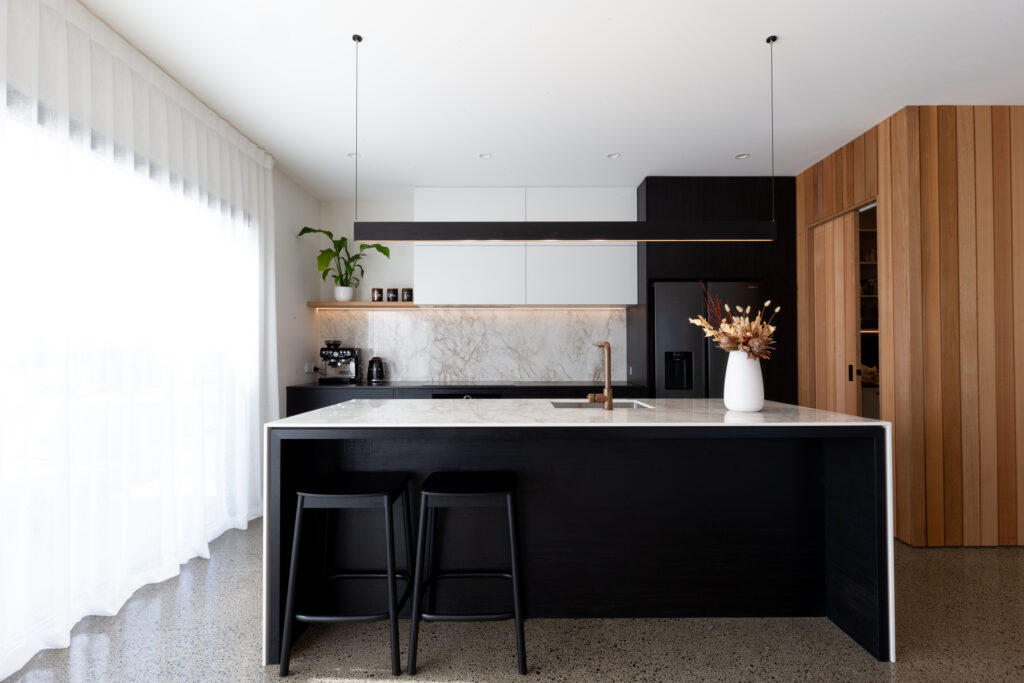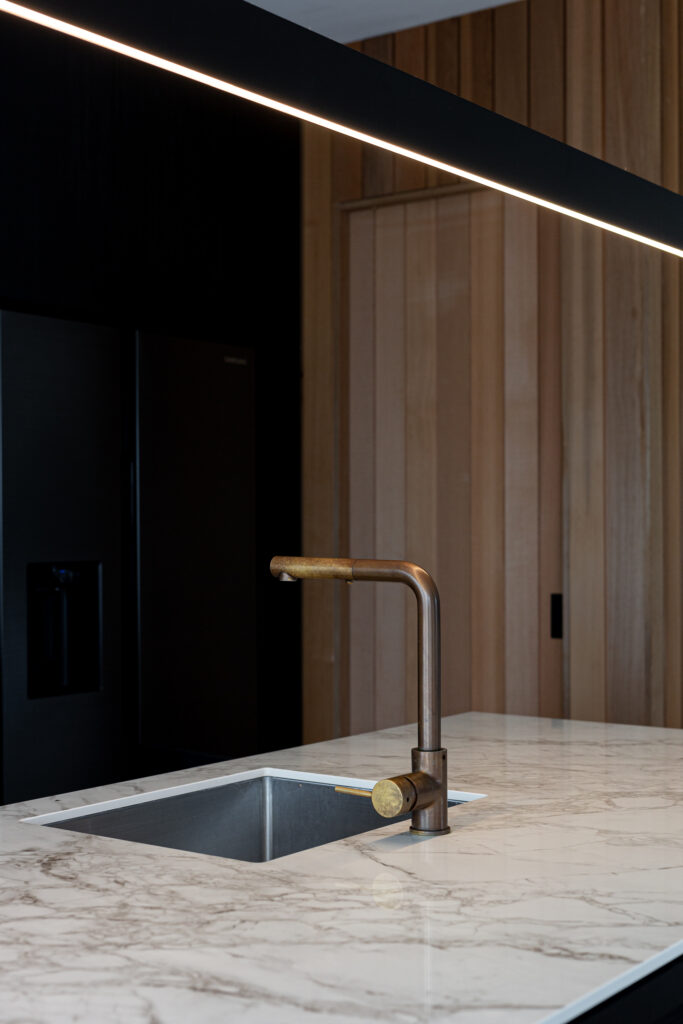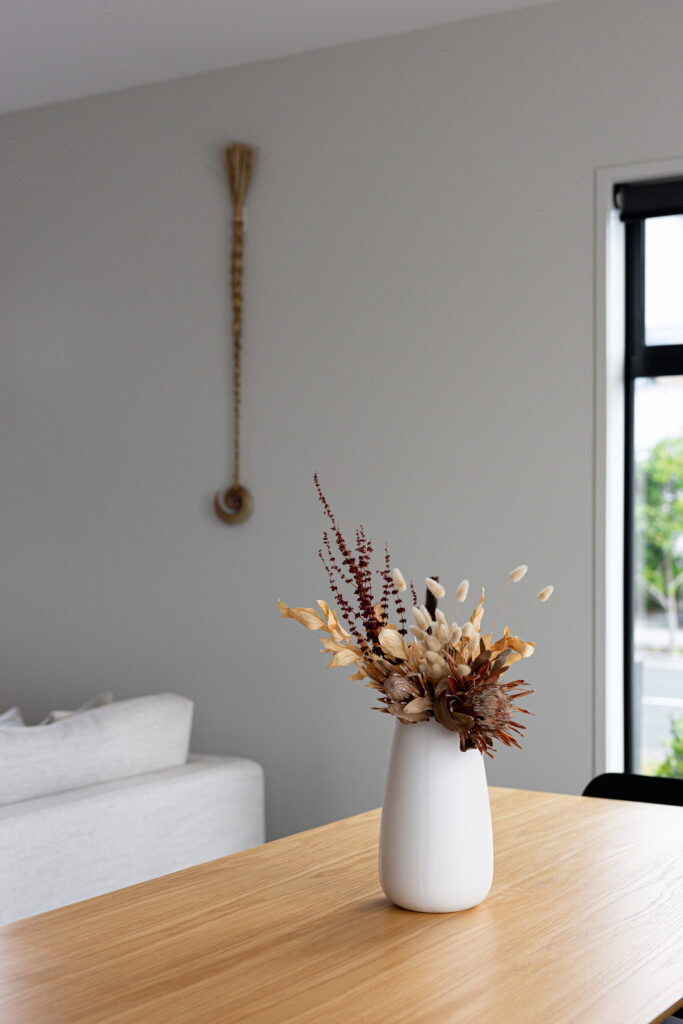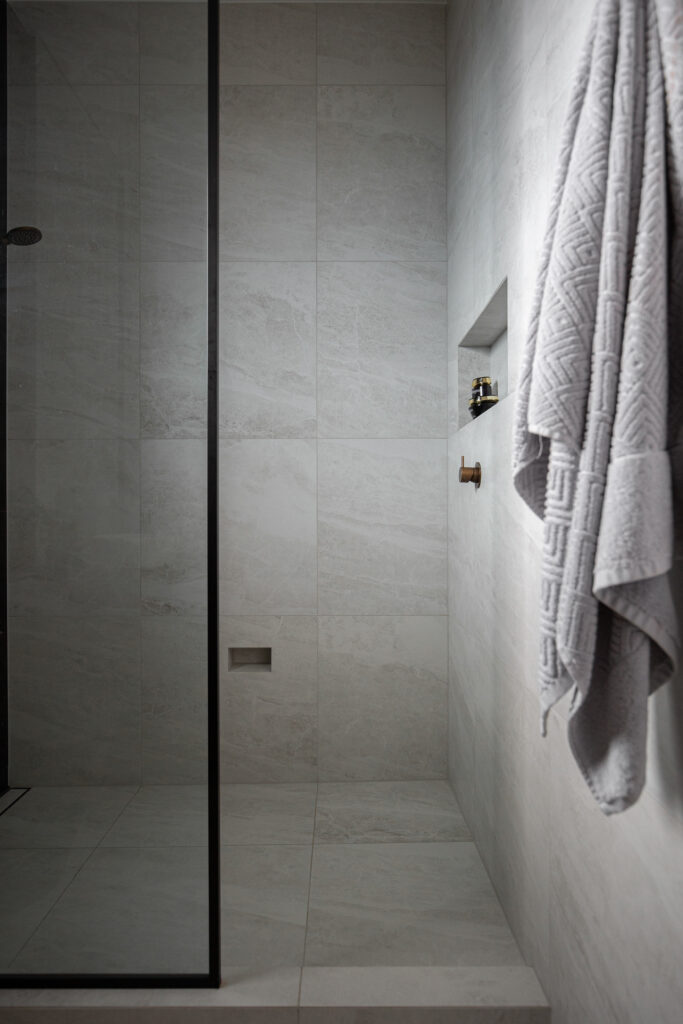A new home in Hobsonville gets the recipe right when it comes to dark and light.

“Every moment of light and dark is a miracle,” wrote Walt Whitman, and the quotation is borne out in almost every space in this 188m² Auckland home. Designed by Peta Davy of Yellowfox and built by Waller Projects, the house balances hard, unforgiving surfaces with soft fabrics, and dark hues with calm neutrals. There’s very little in between, and that was the homeowners’ wish from inception.
“The clients are very tidy and like a minimalist aesthetic, but they didn’t want their spaces to be too sterile,” says Davy, design studio manager at Yellowfox Auckland. “They wanted a black kitchen with timber accents, to warm the coolness of the concrete flooring, and they requested high-quality fitting and finishes.”
Many of the finishes in this dwelling in the harbourside suburb of Ockleston Landing, Hobsonville, are jet black, starting with the exterior board-and-batten cladding and the front door. Inside, the joinery is black, as are the dining chairs, the bathroom tiles and cabinetry, and the blinds in the dining room.

In the kitchen, too, black reigns. Matt-black cabinetry and the appliances that disappear into it make a strong visual statement. However, in places Davy has cleverly mixed up both the palette and the materiality. Soft, floor-to-ceiling white curtains along one kitchen wall are the perfect foil to all the darkness. Polished concrete floors add texture to the space, which is open to the dining and living areas.
Cedar panelling finished with Dryden Woodoil in Dryhills colourtone lends warmth; it also hides a scullery, where groceries are stored, mess can be hidden away, and much of the preparation for cooking can be done. A waterfall kitchen island and splashbacks in Cosentino’s Dekton Bergen introduce luxuriousness to the utilitarian space. Inspired by Portobello stone and fabricated to create a 2400mm x 1000mm centrepiece to the room, the island provides subtle patterning and textural interest.


“We splurged on the kitchen benchtops and the timber wall accent, but we pared back the budget with the cabinetry doors and furnishings,” explains Davy. “With the kitchen island, we wanted to use a product that wouldn’t date and that would complement the wooden elements and the black palette.”
Contemporary touches, such as brass tapware and a sleek black light fitting installed above the island, add to the high-end feel, despite the tight budget. In the bathrooms, there has been no deviation from the monochromatic palette; things are kept strictly black and white, and feel sophisticated as a result. Infinity Brazil Matte floor and wall tiles are the deepest ink, as are the vanities in Dekton Sirius. In the bedrooms and the art studio, hints of soft colour — green bed linens, blue cushions, a yellow armchair — have been allowed to sneak in to make these private spaces more gentle and welcoming, but also to work with the white walls and window draperies, and black joinery. Davy explains that such firm parameters made the project easier, not harder. “It’s such a pleasure to work with clients that have such a clear vision.”
Words Kirsten Matthew
Photography Stephanie Creagh




