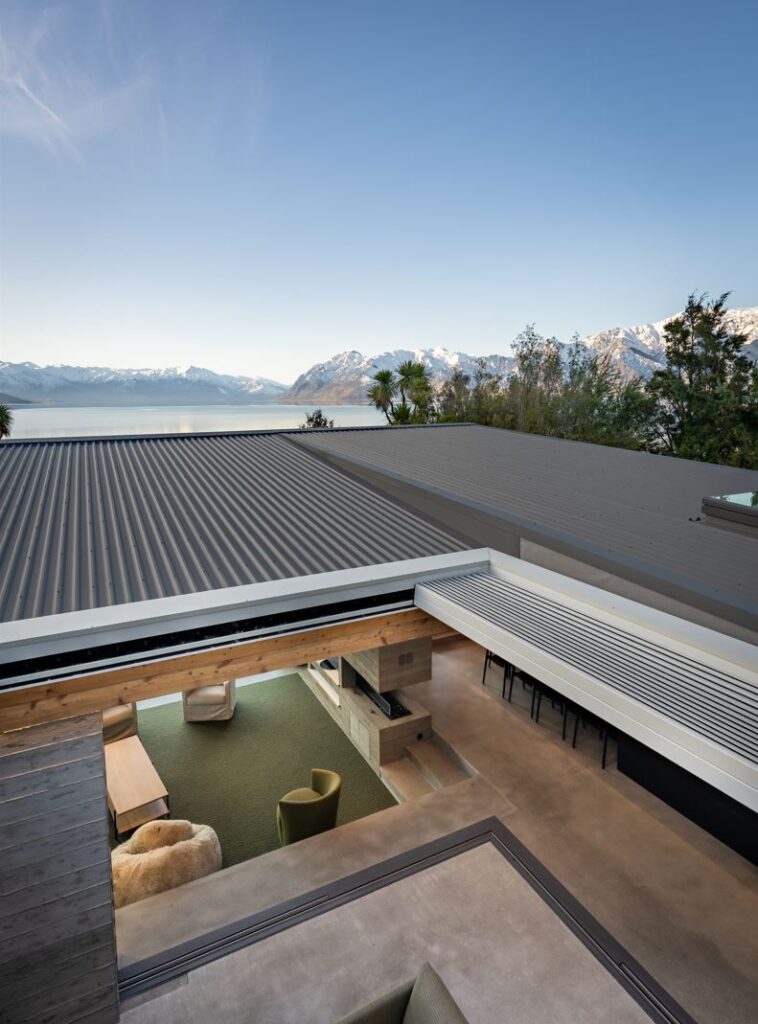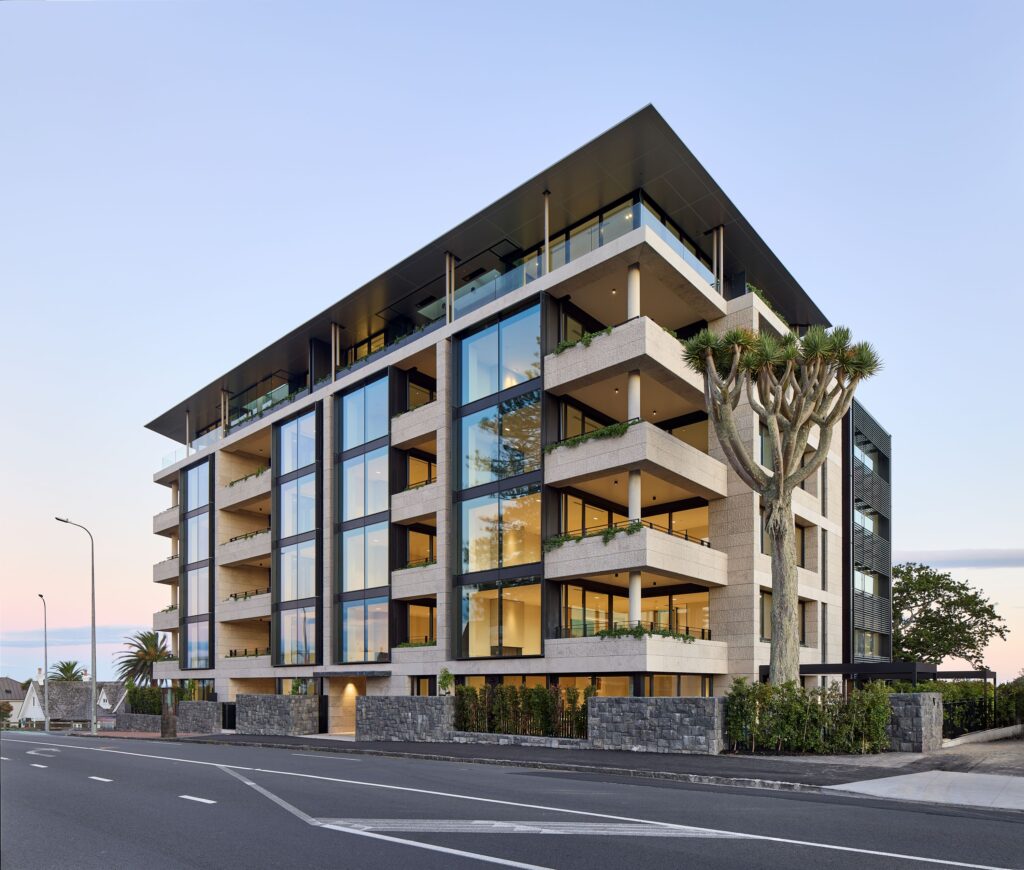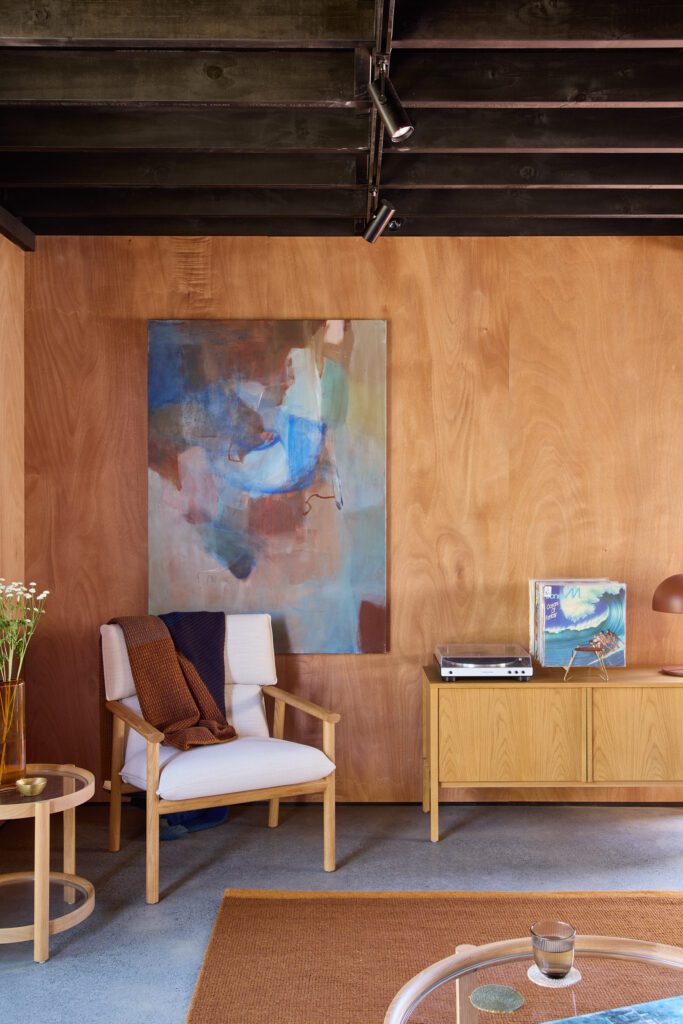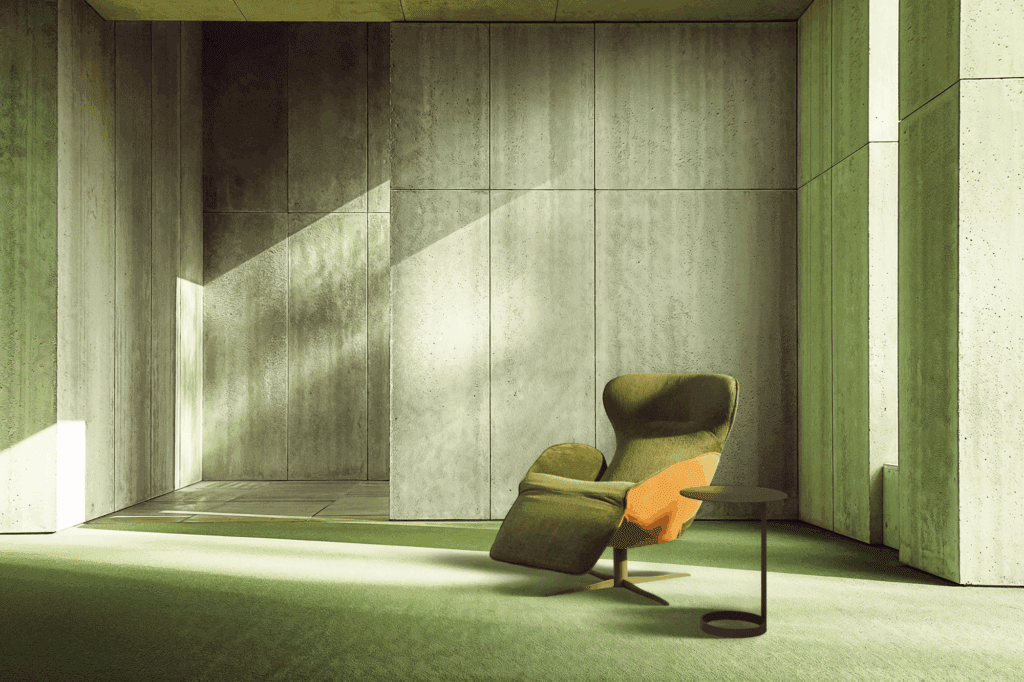Being surrounded by nature is not only a luxury, but also a necessity. This couldn’t be more aligned with a house at Lake Hāwea designed for a family from Taihape who wanted a place to connect, reunite and relax.

The resulting dwelling, known as The View House, is a place of character and joy; spaces designed for multiple generations to gather together, each room capturing a different view of the alpine environment, and open spaces that can be enjoyed year round. Lake Hāwea is the ninth largest lake in New Zealand.
The area is known for its cold, wet winters and warm summers. The average annual temperature at Lake Hāwea is just 10.5° C. To combat the harsh weather and temperature extremes, materials were specified for their longevity and stability. Dimond® Roofing’s profile, LT7® was chosen for the roofing and cladding for this reason; it is known for its resistance to harsh climatic conditions.
It’s also a low maintenance product, perfect for a holiday home, while offering a beautiful contemporary look thanks to the wider purlin and girt spacings. The end result? An idyllic holiday home that offers breathtaking views from every room, beautiful birch plywood ceilings, a sheltered central courtyard, and an exterior that settles perfectly into the arresting beauty of its lakefront site.




