On an enviable Northland site, this family home is a place of elegance and light – a sculptural addition to the rural landscape.
This is a house of two faces: one robust, immoveable; the other elegant and light on its feet. It’s a contradictory coupling that perfectly suits this Mangawhai site, where the sculpted ground is like a hillside pā, and the home is fortified with concrete walls from the rear but with the privilege of a bird’s eye vista over the vast, verdant terrain.
When the owners, who are of Ngāi Tahu and Ngāti Porou descent, first set foot on the land, it spoke to their souls: “We walked onto it and knew immediately: this is where our destiny is.”
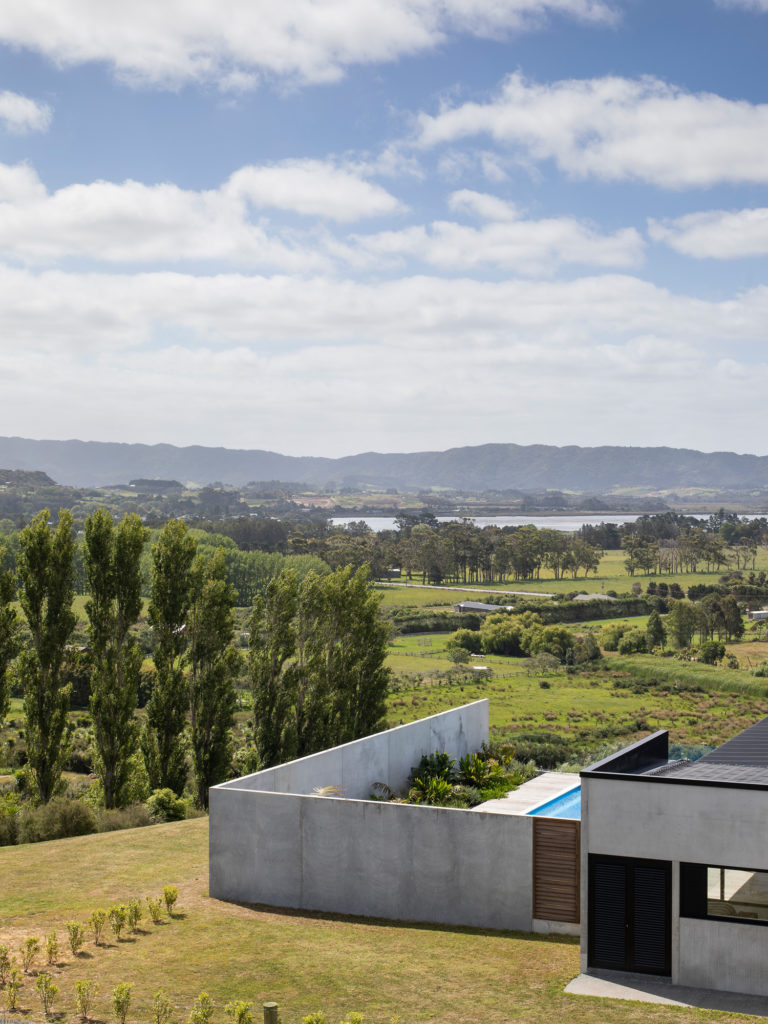
To be fair, anyone could see that this two-acre section was special. It overlooked a semi-rural enclave pocketed with native bush, towards sandhills, the estuary, and the ocean. In the distance, a backdrop of the Brynderwyn Hills completed this sectional slice of paradise.
The building platform was already formed, and the developer had provided a conceptual house plan.
“We were ready to roll,” says one of the owners.
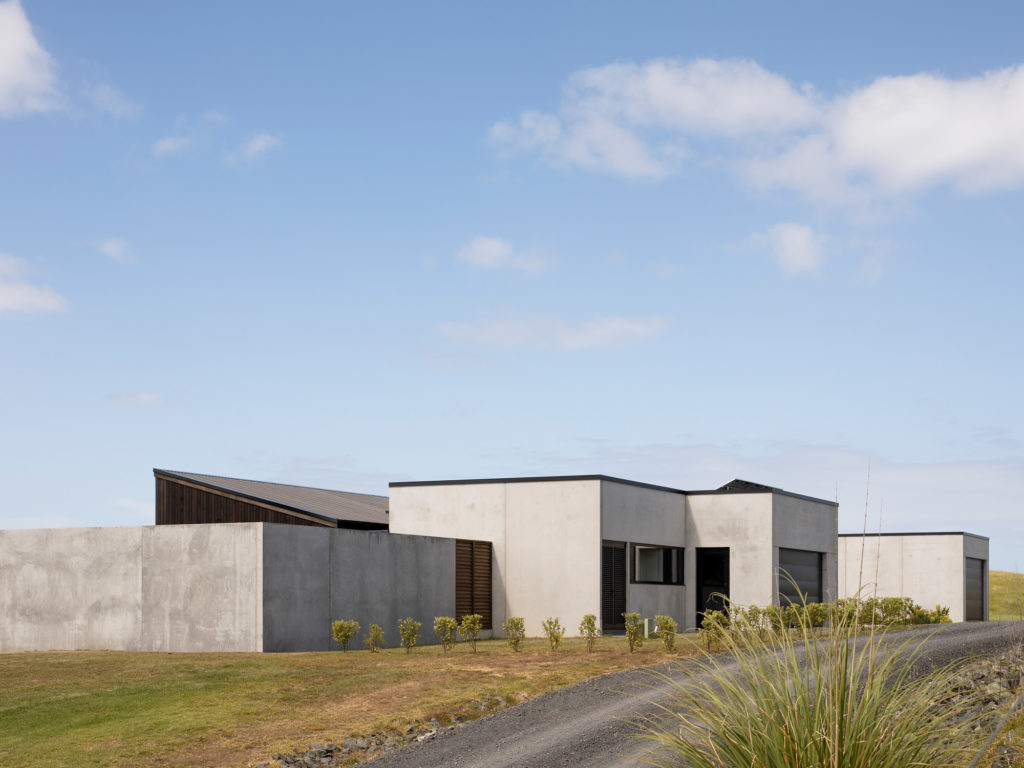
Not so fast. It immediately became apparent that the concept didn’t suit their style of living.
“We reluctantly scrapped it and started again.”
Faced with a dream site, architectural designer Jeremy Chapman could be forgiven for suffering stimulus overload. Fortunately, the parameters the owners provided — outdoor living in all weather, space for art, a swimming pool — allowed him to set a programme that would pay due homage to the superlative natural attributes and his clients’ requirements.
Almost immediately, he sketched out a diagram of how the spaces would operate and relate to each other.
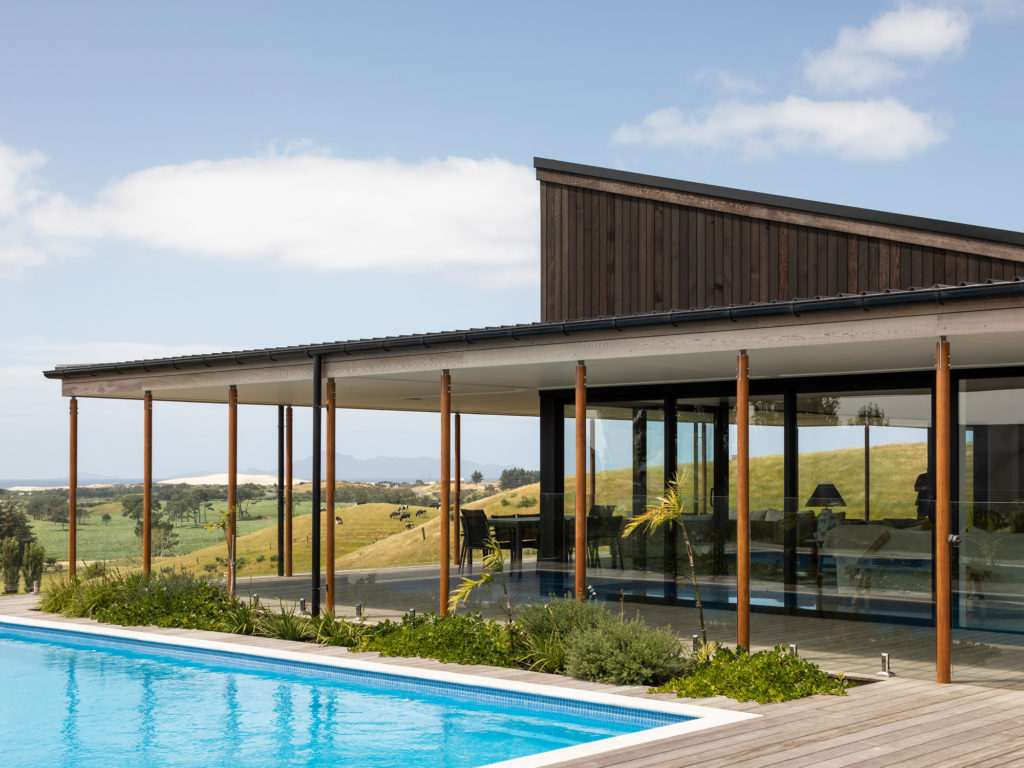
“The central idea is of a linear footprint that was deliberately axial with views at both ends, and a strong, wide gallery running along the southern elevation,” he says.
The way he puts it, it sounds relatively simple. However, what elevates this thinking to the sublime is the interface between designer and client — a push-me, pull-me relationship that teases out a better result.
The journey of arrival up a sweeping hill begins when the guest suite and a boat shed appear at the top of the rise. This pair of geometric structures, etched against the sky, are in precast concrete and flank a gravel courtyard.
“I like the idea of showing up and, as you step out of the car, you hear the crunch, crunch, crunch of stone underfoot,” says Jeremy.
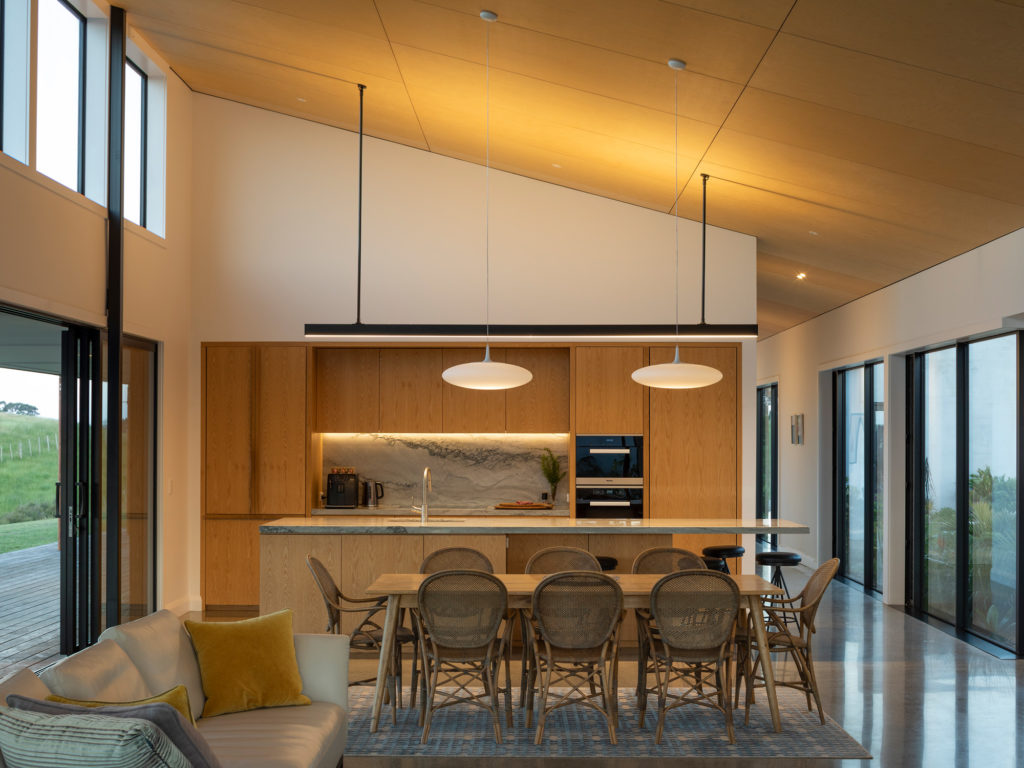
The aural attributes of the architecture allude to the rural while the visual experience makes a contemporary statement. To the west, the concrete continues as a wall that wraps around the pool and anchors the built form into the countryside.
“The wall gives privacy and also serves as a windbreak from the prevailing southwesterly,” explains Jeremy.
Once inside the entry court, there is suddenly a sense of what is to come. A portico sports rounded posts that echo a palisade, but the planted edge that skirts the dwelling and the dark-stained vertical cedar cladding on the gallery have hints of Japanese styling. There is architecture. There is art. And there is a hint of the openness beyond.
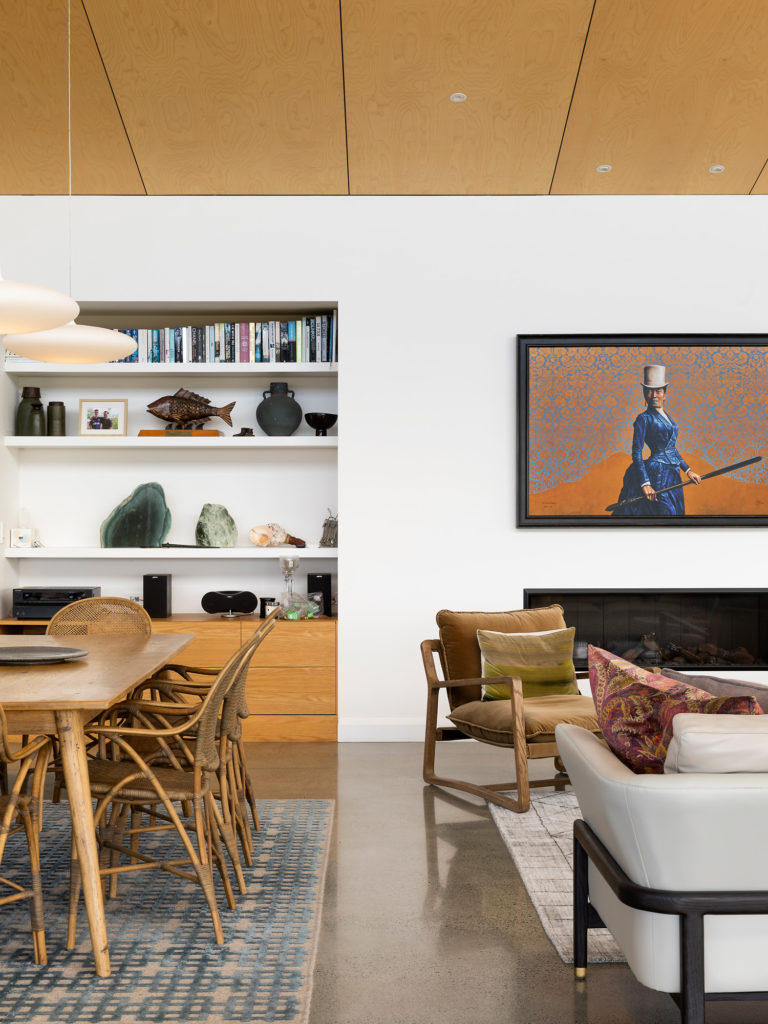
Sweeping the mono-pitch roof up to more than four metres along the northern elevation was an option that was always going to be immediately agreed upon. In the open-plan dining, kitchen, and lounge, wide sliders and clerestory windows amplify the connection to land, sea, and sky.
Where there was some debate, however, was in the supporting structure that was needed to hold up a soffit that stretches out 5.5 metres to create a generous verandah for living on. Jeremy was adamant the posts needed to be circular.
“That way, if you look at them from any direction, the light falling on them is graduated, whereas a post with flat surfaces has definite areas of shadow and light,” he explains.
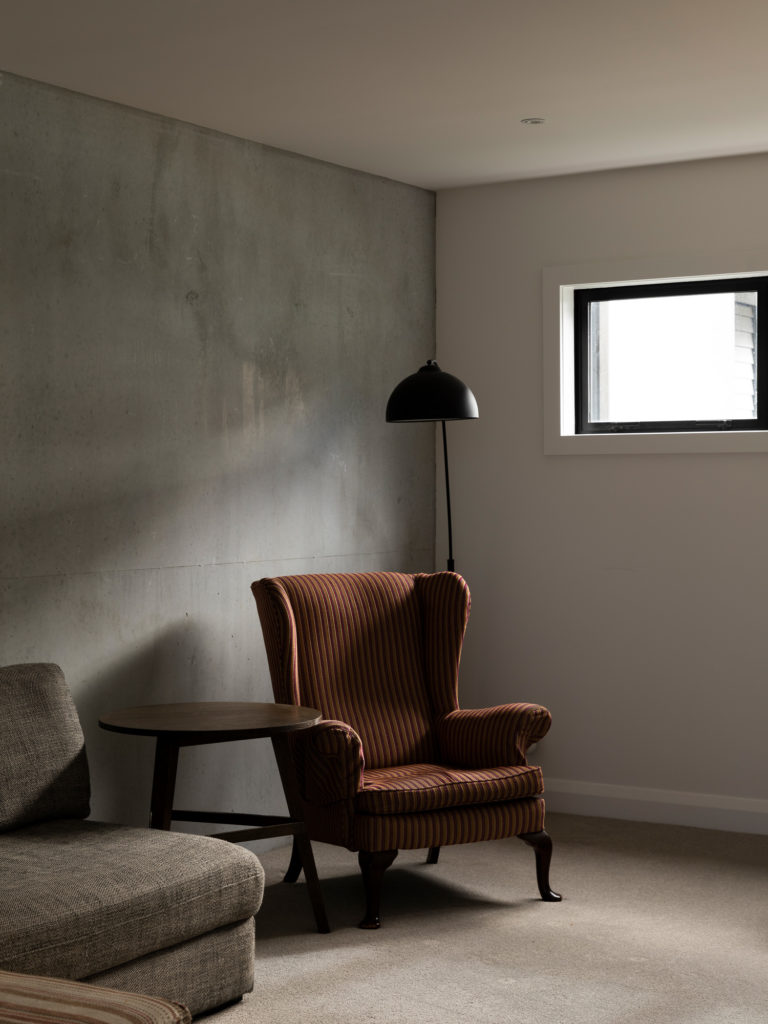
The owners were not immediately convinced. “Those posts were contentious,” admits one.
There were a lot of posts, and it would have been less expensive to use square ones. Still, Jeremy stood his ground.
“He dug in, and thank god he did,” says the owner.
Now, when friends visit for the first time, they are instantly taken by the panoramic aspect but then they notice the slimline weightlessness of the verandah roof and the way it seems to hover above the deck. This is not happenstance.
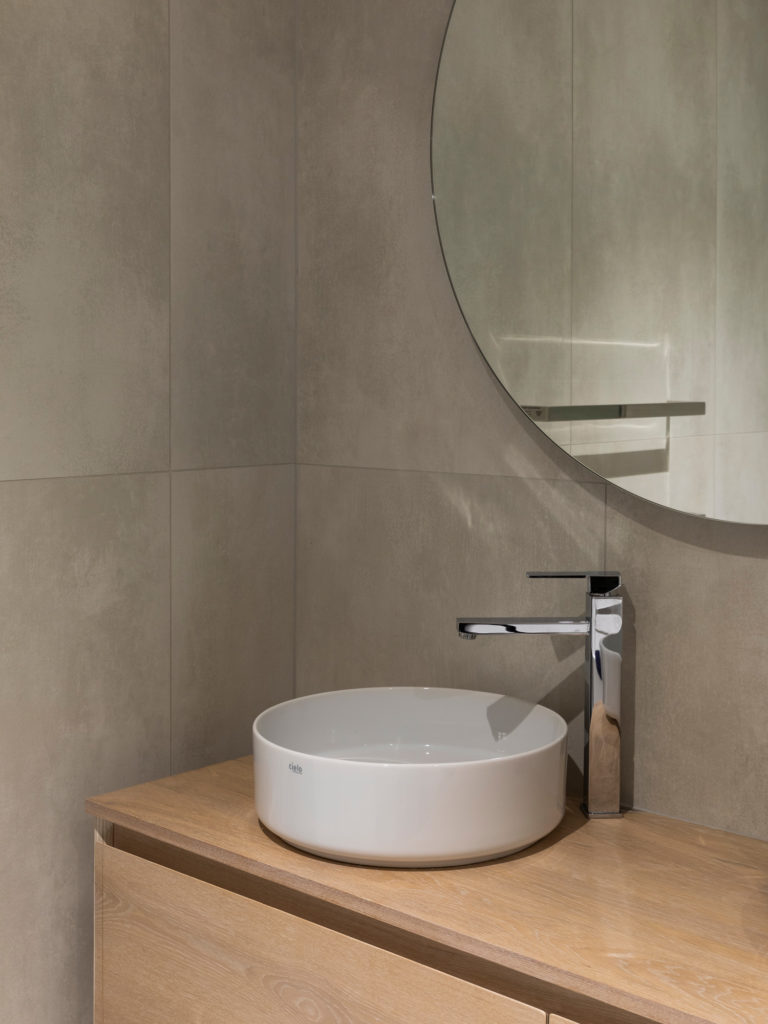
“The roof edge appears to be very fine in contrast to the main building, and the 90mm-diameter posts have a steel connection detail that gives the illusion that they stop short of the soffit,” explains Jeremy.
It works; it really works.
Internally, the house is designed to be welcoming and casual.
“It’s not minimalist but neither is it trying to compete with the view,” says Jeremy. Plywood ceilings, concrete floors, and a kitchen with American oak cabinetry and a granite benchtop speak of quality but not pretentiousness. Flecks of gold in the stone are unexpected, and the veining is painterly. Shadows traverse the polished floors and spangled reflections dance in from the pool.
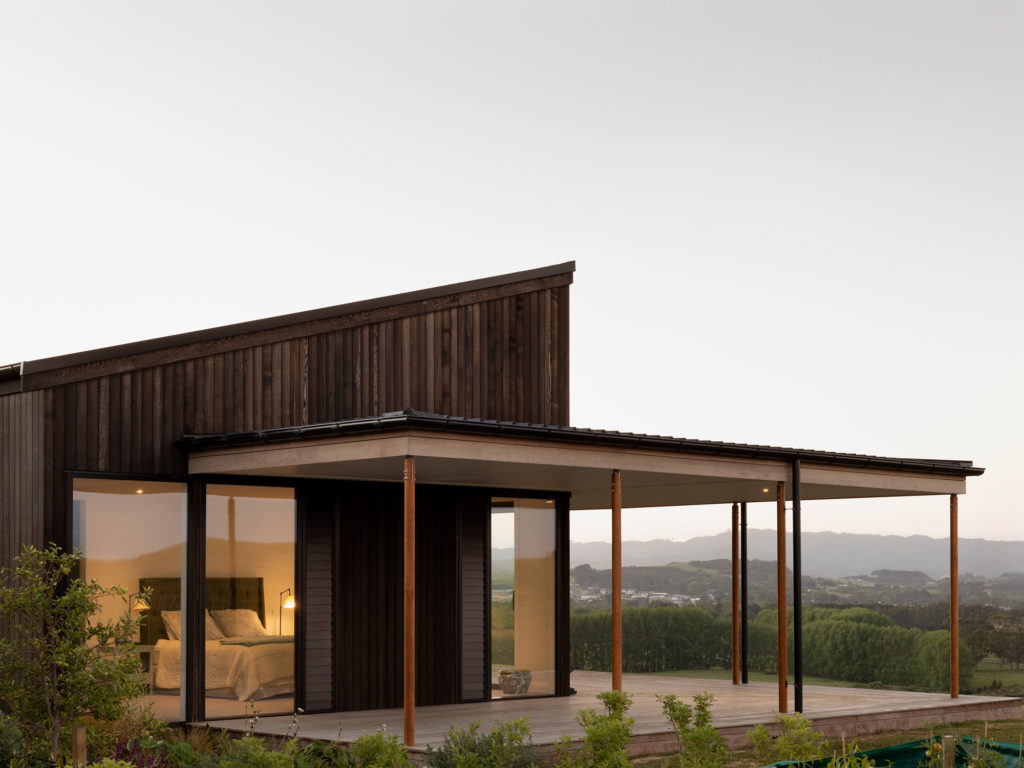
At night, the ambience is transformed as the immediate rural setting — typified by a concrete drinking trough atop the hill that rises to the east of the property — slowly deliquesces into the night and the spotlighted garden throws silhouettes against the concrete wall.
Not long after their two children left for university, the owners made their great escape here, moving north to a region close enough to the big city but a world away from the bustle.
“We brought our dining table and the sofa in the media room along with us — nothing else.”
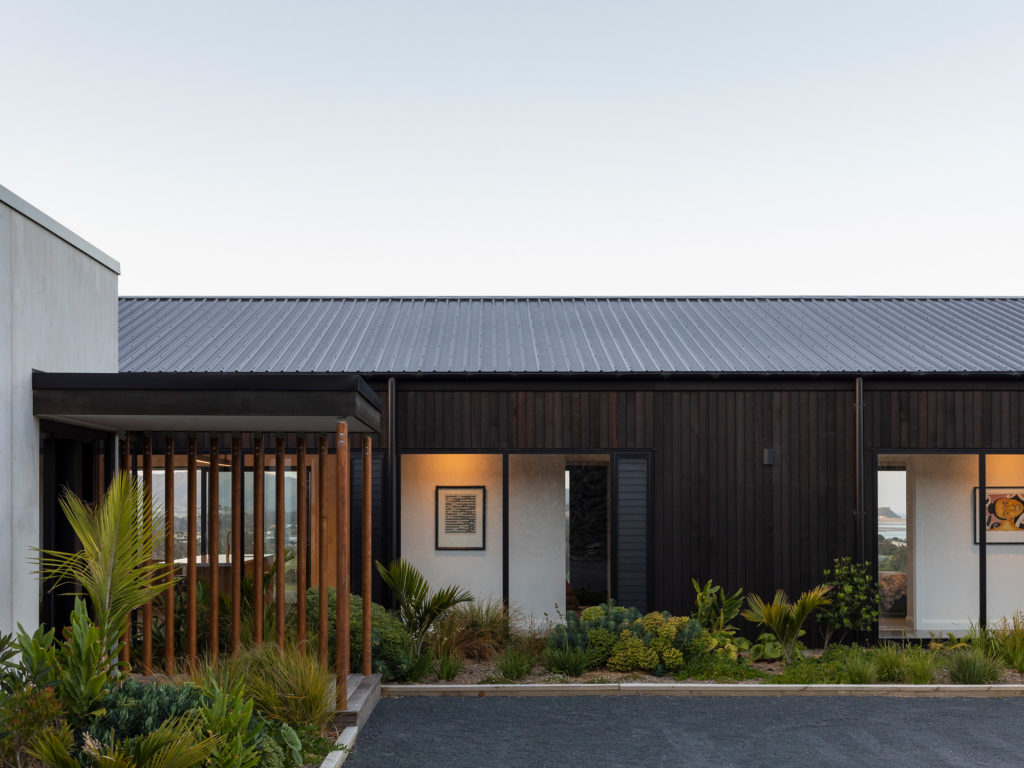
They worked alongside family friend, Jilly Greene, on the interior design, keeping the palette neutral and the mood relaxed. Once their collection of art was hung in the gallery hallway that leads down to the bedroom area, they turned to Jilly to help select a standout work for the living room wall above the fireplace. That piece is a portrait of a strong, courageous wahine, by Sofia Minson. It lays down a challenge to become the hero of our own destiny. And this house is the centrepiece of that calling.
“How do you describe a place that has such an impact on you?” asks one of the owners.
When he’s looking out over the extraordinary view, the need to try just melts away.




