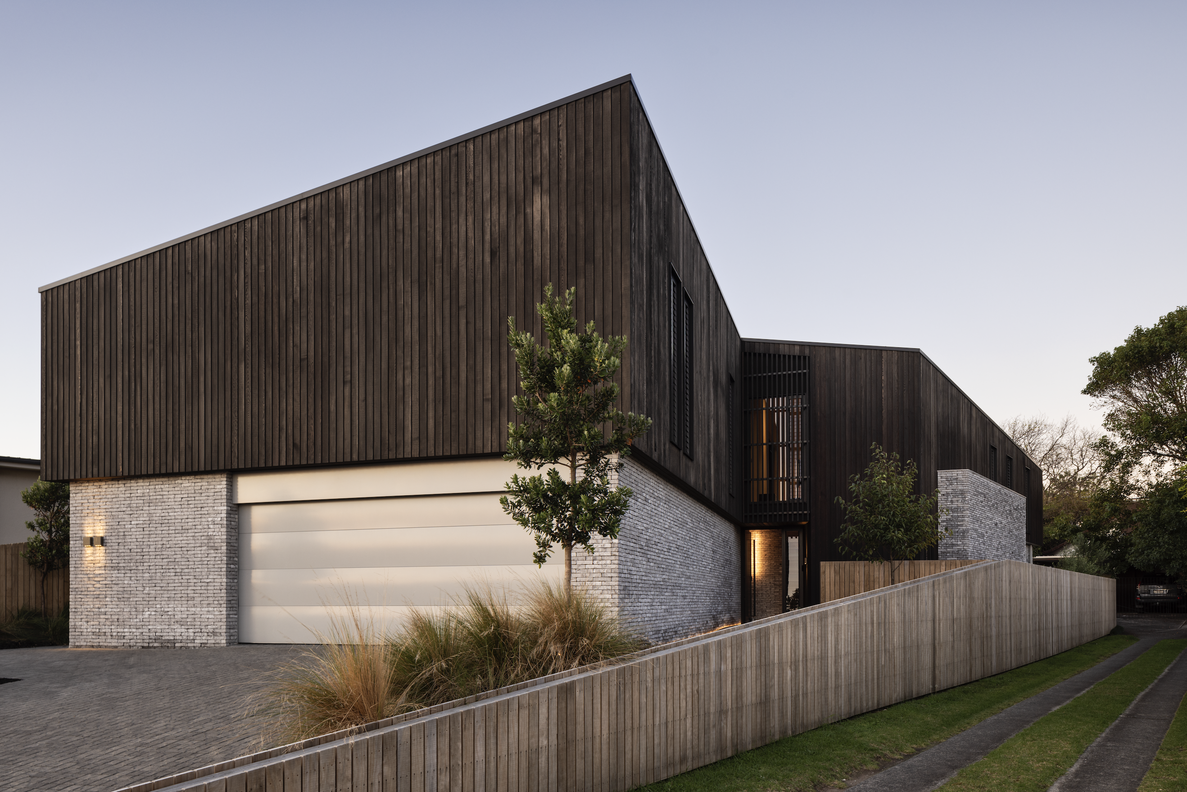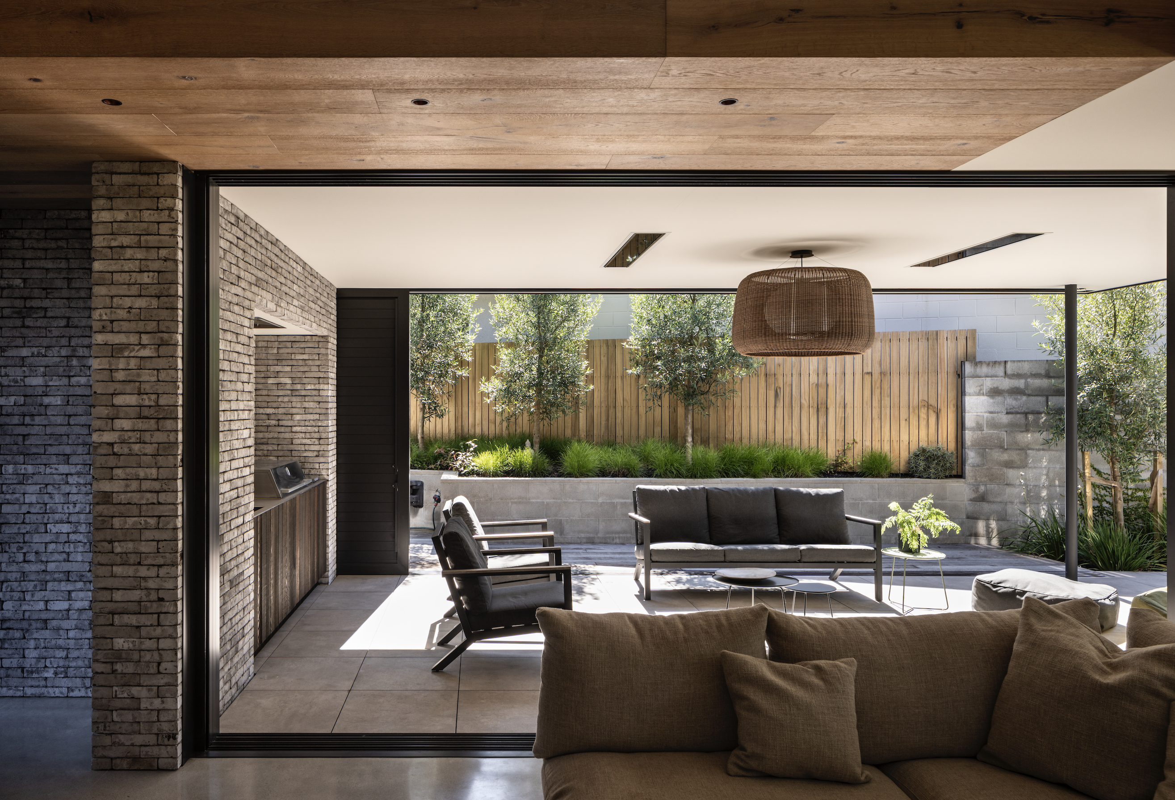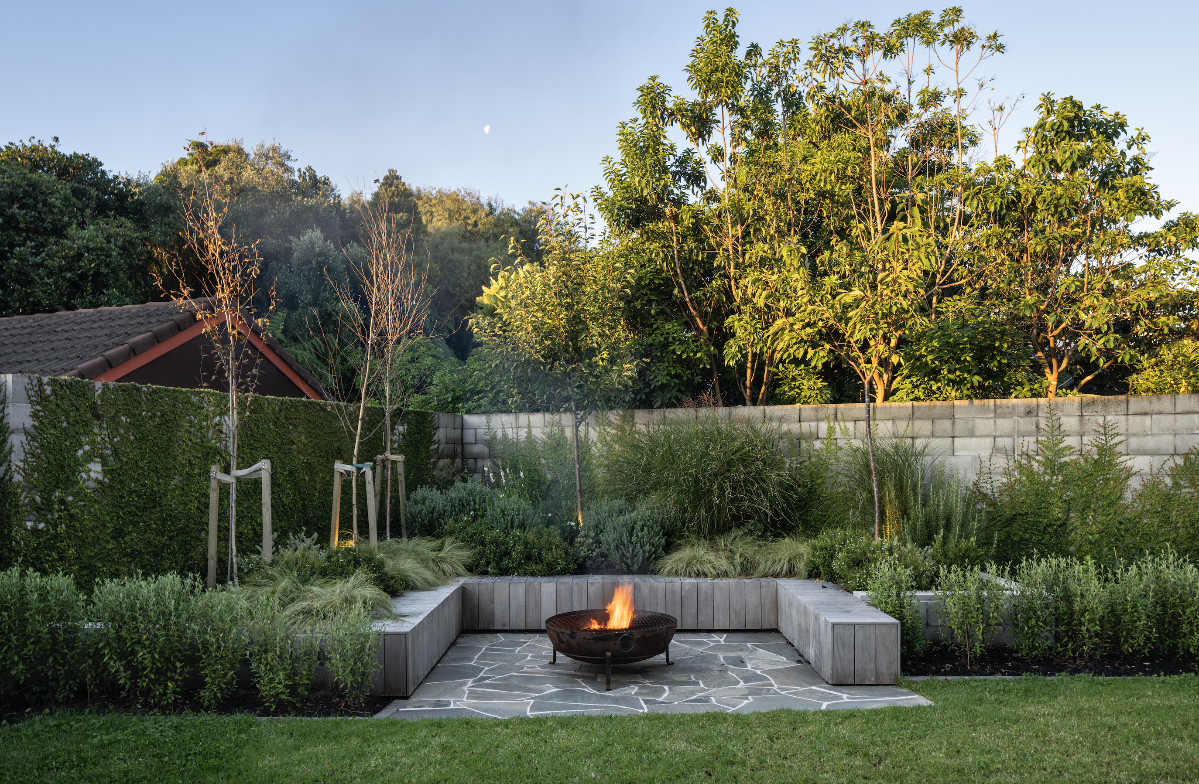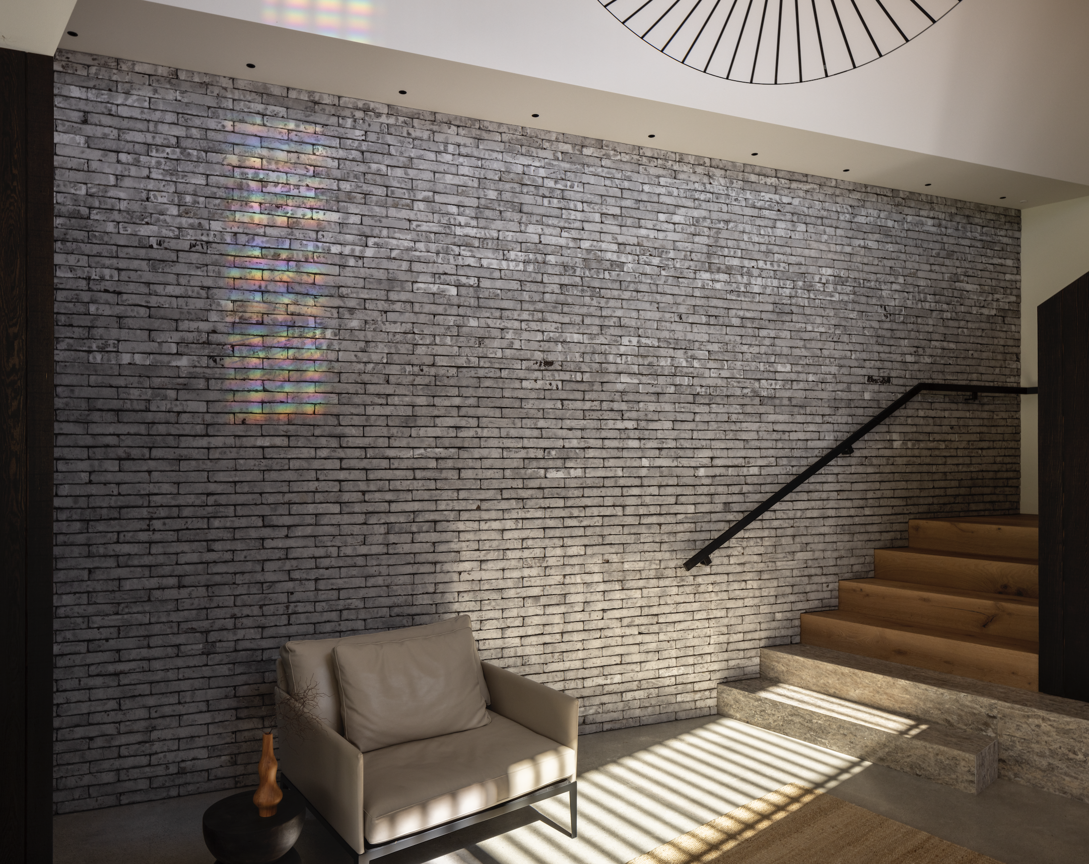In an area of Mount Maunganui where the divide between urban and coastal collides in a streetscape of varying design languages, ata (formerly Adam Taylor Architecture) interpreted his clients’ brief with a creative approach to quietly connecting with various contextual markers.

Mount Maunganui retains some sense of the original sleepy coastal enclave it once was, with a handful of old creosote baches interspersed with 1980s brick and tile homes, its contemporary architectural identity is indistinct.
“With the smattering of new architectural homes on this particular street, and in the wider neighbourhood, there is no real reference point. The owners wanted an urban home — something crisp but with a nod to the proximity to the coast,” Adam says.
His response is one that offers a noticeable shift in the built environment, with a large — although not overbearing — sculptural form.

The building takes its shape from the confines of the site, which is 42 metres long but just 15 metres at its widest point, and is envisioned as something between an apartment and a traditional family home. It comprises two trapezoidal structures connected at the centre of the site. What would have been a simple gabled form was split in two, one part pushed to the north, the other to the south — each with sculptural cutouts that allow the narrow site to be best maximised for outdoor use.
The architect tells us that the clients wanted the house to be able to flex so that friends and family could come and stay. However, they wanted to be almost self-contained in one wing so the other could be shut down when not in use.
“The site is roughly north facing,” he says. “The living spaces are away from the road, which is the northern end. The issue with that is how people arrive at that end of the house without traversing the services areas, which are located at the southern end. To get around that, the entry sequence takes visitors around the southern end of the building externally to enter at the centre of the house, where the views are captured.”

By stepping the house in and out from the boundaries, room was created for spacious outdoor living spaces and gardens. The form itself is striking; from the street, its mass appears lighter than expected. A brick plinth forms the lower level; above it, vertical timber cladding finished in Dryden WoodOil Midnight is interspersed with timber screening, offering a sense of permeability that visually reduces the size.
The same materials wrap inside, where they meet burnished concrete floors. A covered outdoor room to the west allows for sheltered al fresco dining and is bookended with a barbecue area carved into the brick.

“Internally, the materials have a masculine feel. The kitchen is the key space in the house,” Taylor explains. Here, the shape of the building is echoed in the island, which also serves to delineate the spaces and accentuates the manner in which the room flares out to the north. “With one wider end, the island can accommodate seating on two sides rather than in a straight line, which creates a nice social element.”
Above, the main bedroom is pulled back to accommodate a Juliet balcony — a place the owners wanted, not to sit on but to “breathe in the view”.
It’s not just the bedroom that has that effect, though. This is a house that offers not only connections to the coast and its wider urban surrounds but also a sense of quiet sophistication, traversing indoors and out, within which to take in the moment.




