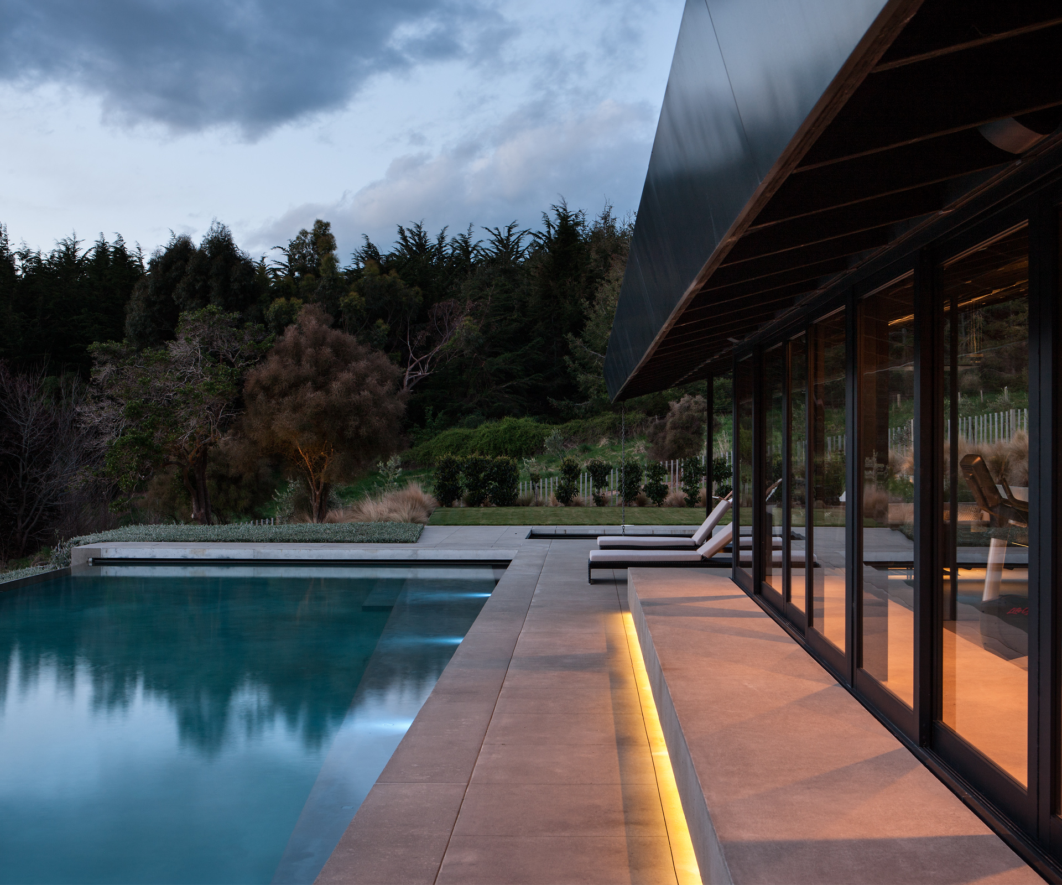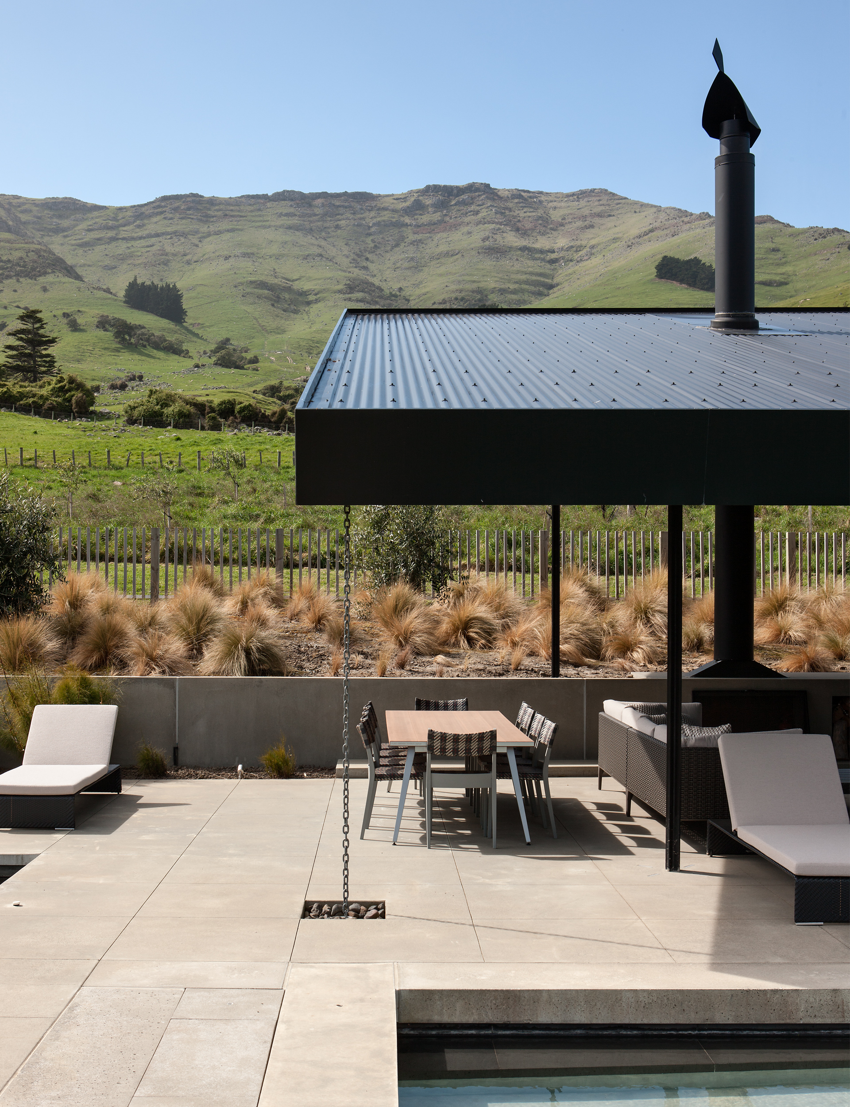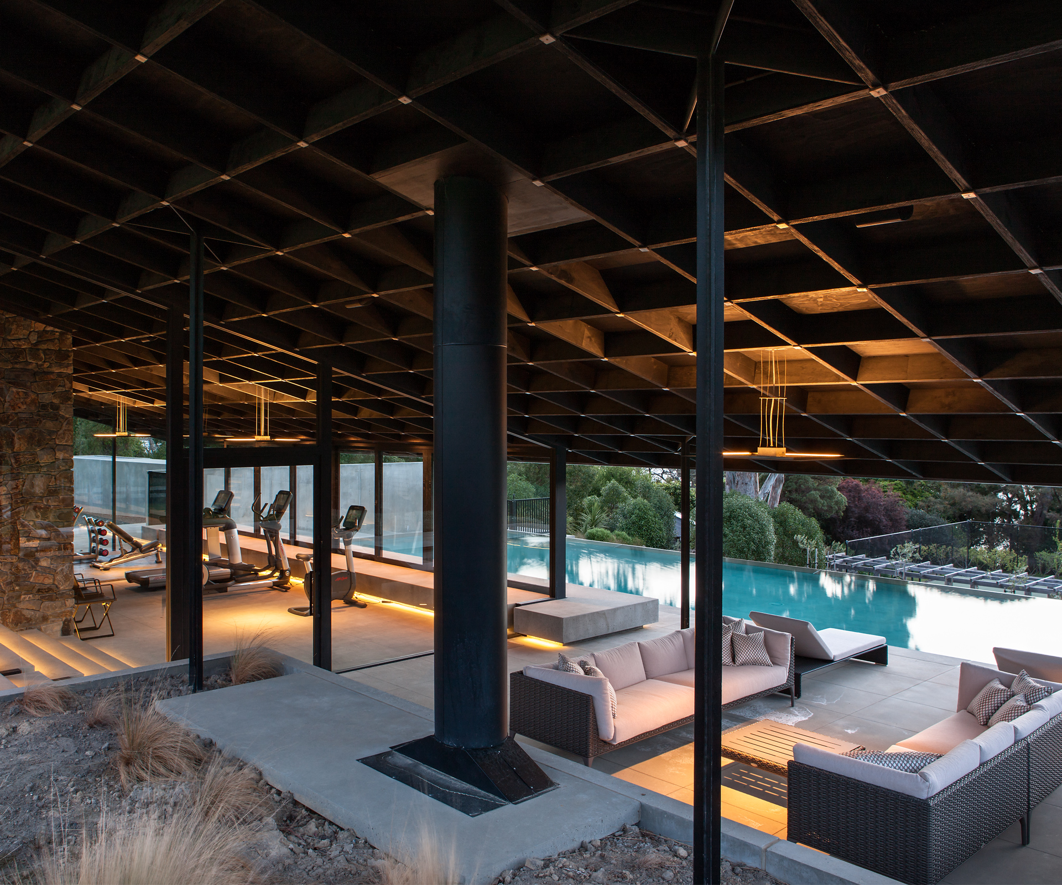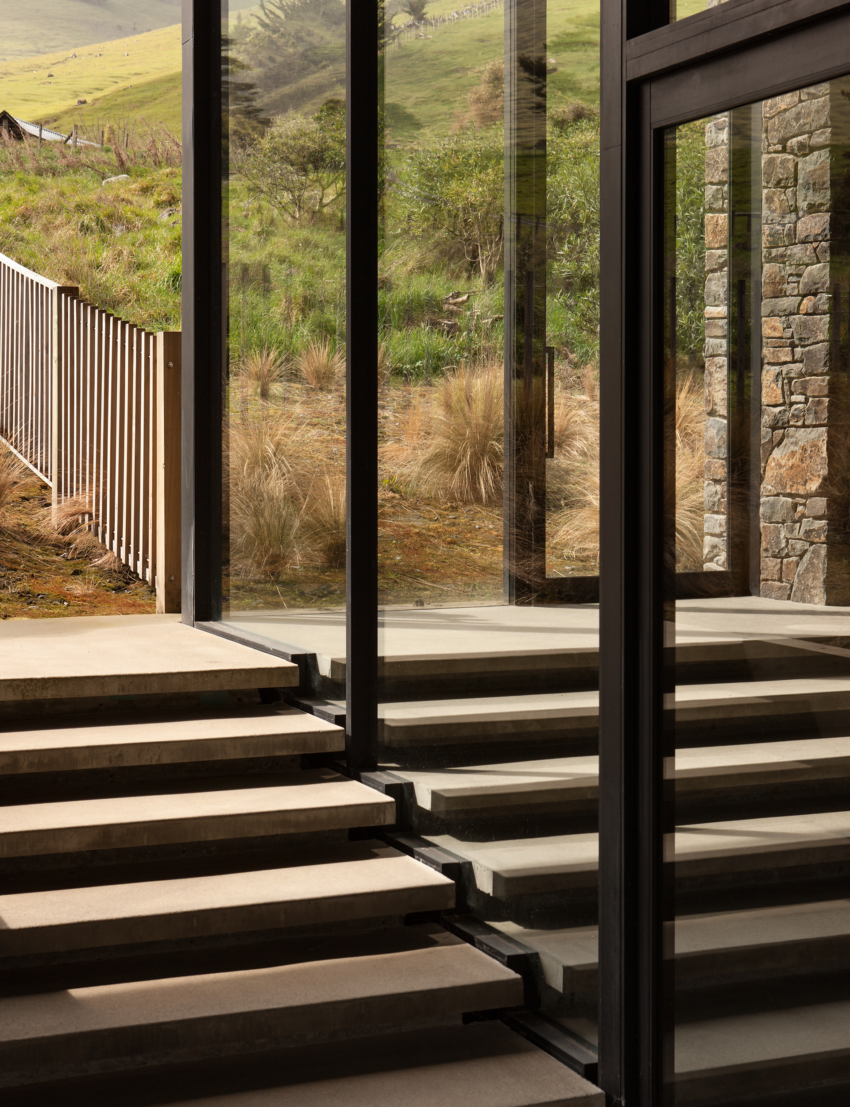A pool and pavilion by Pattersons on Canterbury’s Banks Peninsula is a getaway all its own

It is a modern pool in the grounds of a historic house. The location is Annandale, a sheep and cattle station on Canterbury’s Banks Peninsula with which regular readers of this magazine might be familiar, as we have featured three properties on the farm in previous issues: the Scrubby Bay Farmhouse, the single-bedroom getaway known as Seascape, and a century-old shepherd’s cottage that has been recently restored. All these projects were the work of Pattersons, the Auckland-based architecture firm that has also designed this pool for Annandale’s historic homestead on the shores of Pigeon Bay.

When it came to this project, Pattersons founder Andrew Patterson (who worked on it with his fellow director Davor Popadich) didn’t feel pressured to use the architectural language of the original homestead. “It’s at least 100 metres away and can’t be seen in the same context,” he says. “We decided to do something that was landscape-based, to base it on the logic of the site rather than with any preconceived colonial ideas.”

The pool and its adjacent pavilion therefore act as an extension of the homestead’s garden, positioned high on the site to allow views of the foreshore and as much sun as possible. It is built on a platform that means a ha-ha acts as pool fencing at the front, allowing clear views from the pool seating area of the garden in front. At the back, the fencing is placed a few metres from the pavilion so as not to feel like it’s encroaching on the area.

The 25-metre pool is simply lined with sealed natural concrete and has an infinity edge, but it’s the pavilion that is the real star of this ensemble. The dramatic monopitch structure, its roof constructed from fastened LVL rafters, provides generous shade for an outdoor seating area, while rising at the back to allow views of hilltops to the south. The 100-square-metre interior features a wall made of stone from the farm’s own quarry, a showering and changing area and a small gymnasium. (The Annandale homestead and all the other residences on the property are available as luxury holiday rentals). At the front, windows slide back to allow custom-made squabs to be placed on the wide sills, which work beautifully as a sunbathing spot.

Photos by: Simon Devitt




