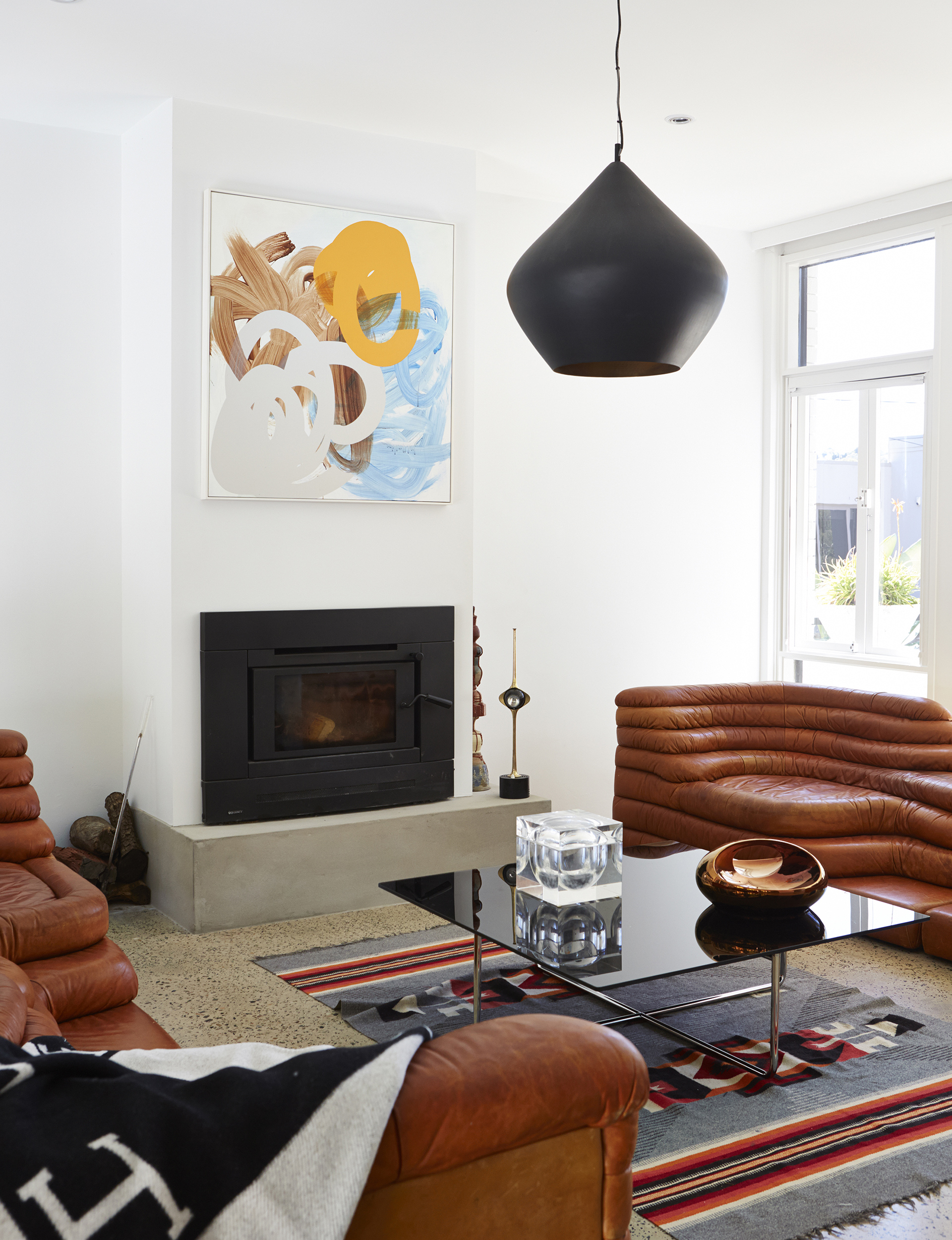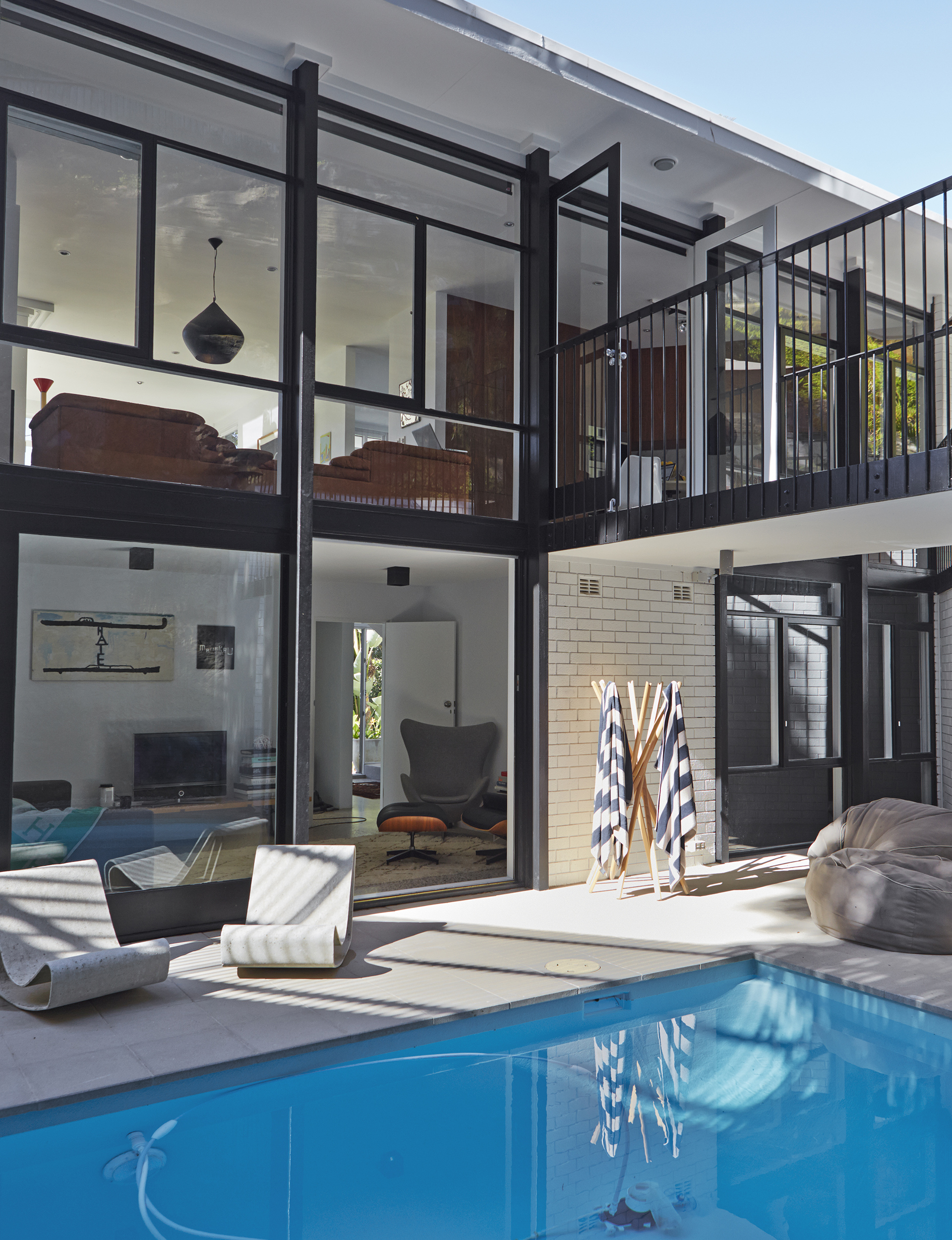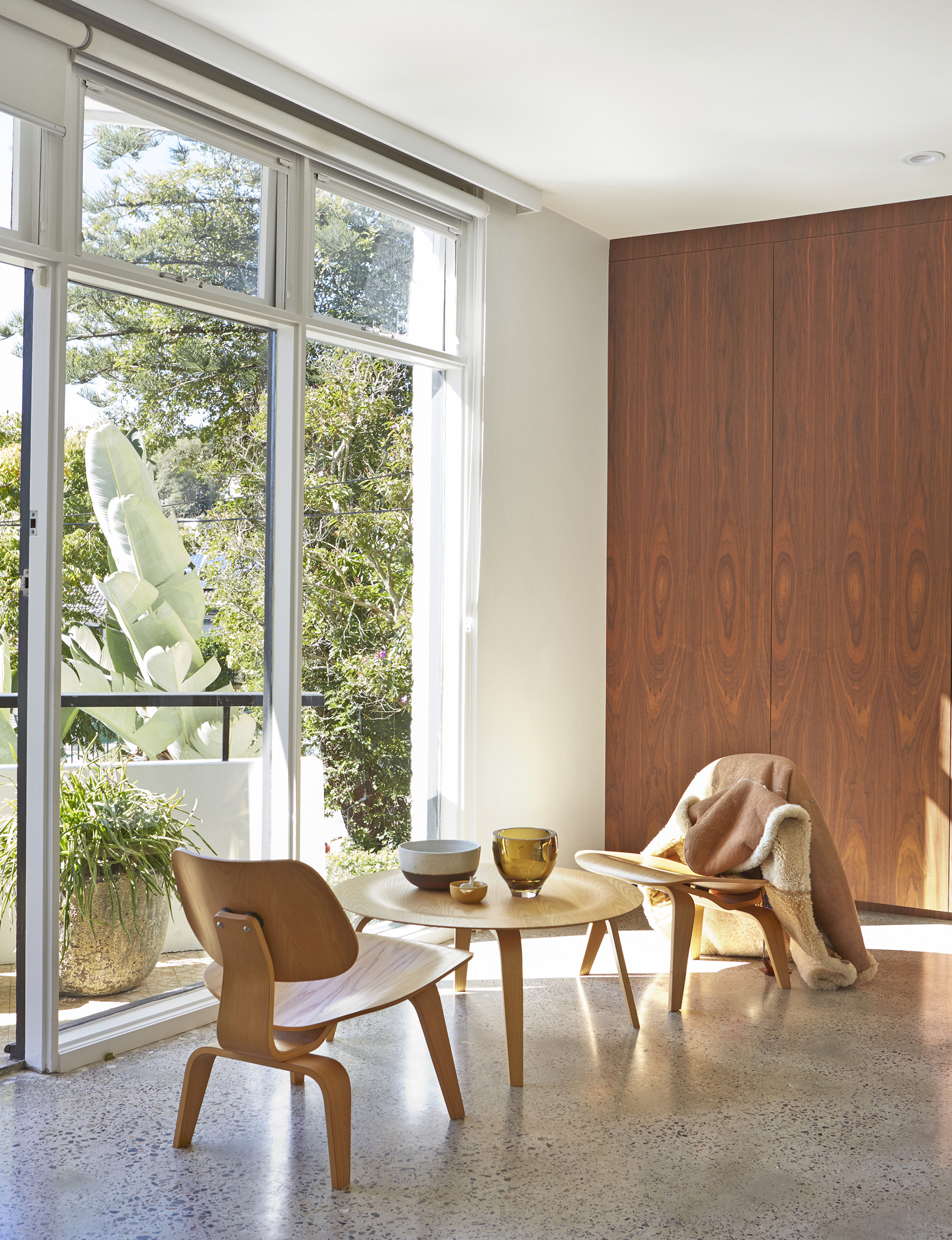New Zealanders Neha Belton and Tulia Wilson bring fresh new focus to their modernist Sydney pad
[jwp-video n=”1″]
When Neha Belton and Tulia Wilson found the house they wanted to buy in Woollahra, Sydney, after 18 months of searching, they had just discovered Tulia was pregnant with their second child. Having already looked at hundreds of beautiful yet predictable Victorian terrace houses, it was something of a surprise that the property they ended up purchasing was a 1960s house of concrete slab, brick and steel that they both describe as “an ugly duckling we knew could be a swan”. They also describe it as “the worst house on the best street”.
[quote title=”We fell in love with it because” green=”true” text=”it reminded us of the Hollywood Hills” marks=”true”]
“We fell in love with it because it reminded us of the Hollywood Hills,” says Tulia, a New Zealand-born designer and consultant who was formerly creative director at Zambesi, then fashion director of Ksubi, before hitting pause for a brief hiatus to raise daughter Hero, five, and son Fox, now two. “We were drawn to the light in the house. While the spaces were confusing, it had floor-to-ceiling windows everywhere, and many rooms opened out to terraces. Oh, and it had a pool!”
[gallery_link num_photos=”17″ media=”https://homemagazine.nz/wp-content/uploads/2016/07/HE1606_HME_Sydney__Neha-Tulia0103.jpg” link=”/inside-homes/a-modernist-sydney-pad-is-reinvented-by-a-young-kiwi-couple” title=”See more of this home”]
The Hollywood Hills reference isn’t surprising when you know the couple, whose combined style always has an element of the retro and offbeat. Neha is just as likely to turn up in a knitted poncho found in a thrift shop as he is some weird, futuristic Japanese label no one has heard of. Tulia is generally more elegantly dressed, but almost always accessorises her clothes with crazy and dramatic footwear choices, such as fur-lined Celine Birkenstocks or a pair of staggeringly high heels of the jolie laide variety – a term that could also be applied to the home they fell in love with.
This is the first major residential project the couple have embarked on together, drawing on their previous design experience working on the interiors of retail stores. The most dramatic and imposing feature of the property is a seven-metre-high sandstone rock face that the house has been nestled against. This part of Woollahra was only developed in the 1960s because it had previously been considered too steep to build on, but a forward-thinking council encouraged young modernist architects to experiment in the area, and this home was one of many interesting results.

The main problem Tulia and Neha faced is that time (and previous owners) hadn’t been kind to the property. When they got their hands on it, the house had suffered undignified embellishments from almost all the preceding decades: pelmets and cornices, elaborate skirting boards, and a bizarre variety of floor coverings including faux marble, faux parquet and linoleum, a tableau that differed from room to room. The only solution was to strip the house back to the barest of bones. Just six weeks of renovations before they moved in involved the reconfiguration of the interior and stripping of redundant features. Under the floor coverings, they found poured aggregate floors which they decided to polish because they looked so spectacular, especially when partially covered by their collection of Persian and Moroccan rugs and Australian sheepskins, all in a variety of tones and textures.
[related_articles post1=”49845″ post2=”27943″]
The walls throughout the house were plastered and painted white, but warmth was added with American walnut wardrobes in the bedrooms, and cabinetry in the kitchen that is tempered with white marble benchtops. The kitchen, which was relocated in the first stages of the renovation, opens out to an upper terrace that overlooks the pool.
Neha, a textile trader, keen collector of unusual vintage furniture, and avid gardener, was responsible for the extensive landscaping on the property. False brick walls had been erected to hide the Sydney sandstone, but under Neha’s direction these were knocked down to reveal the property’s natural features, and a multitude of sympathetic planting now highlights the undulations of the site. The swimming pool was reshaped, and the garden separated into private terraced areas which cascade down the hill.

Inside, Neha’s more Brutalist tendencies are balanced with Tulia’s softer, more eclectic use of textures. Concrete stairs are inlaid with brass strip detailing, and the brass balustrade is wrapped in tan leather. The bathrooms were completely gutted and rebuilt as all-white spaces with a focus on textural interplay of Italian glass tiles, Marc Newson-designed fixtures, and an ensuite featuring a freestanding circular Italian stone bath.
Art and craft play a strong part in inspiring the couple, particularly sculpture and ceramics. Much of this is by progressive New Zealand and Australian artists such as Rachel Walters, Sarah Smuts-Kennedy and Huseyin Sami. The art is interspersed with antique ceramics and glass, and a large-scale macramé wall-hanging brought back from Palm Springs, a textural juxtaposition to the hard architectural elements of the home.

Much time and focus was spent on making the home feel like a warm sanctuary, which is in contrast with the hard lines of the architecture. Again, careers in the textile industry proved invaluable. The pieces they’ve collected over the years soften the more austere parts of the house. A warm tan leather ‘DS 1025 Terrazza’ lounge suite by Ubald Klug for de Sede is the focal point for entertainment. An unpredictable mix of Moroccan and Navajo rugs, antique French cane furniture, African masks, and ceramic sculptures punctuate the mid-century interior. Lighting was carefully considered to create areas of intimacy, and standard, wall and table lamps replace built-in lighting.
[quote title=” There’s no place in Sydney” green=”true” text=”I would rather be” marks=”true”]
In summer, life is focused around the pool and windows and doors are thrown open to allow the breeze to flow through. In winter, good thermal mass helps keep the home warm, and evenings are spent around the fireplace. “You spend a lot of time at home when you have young children,” says Neha, “but there’s no place in Sydney I would rather be.”
Words by: Annabel Davidson. Photography by: Evie Mackay.




