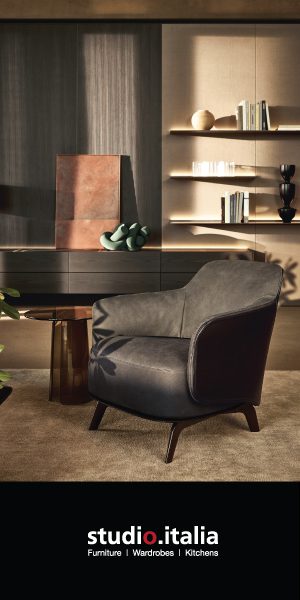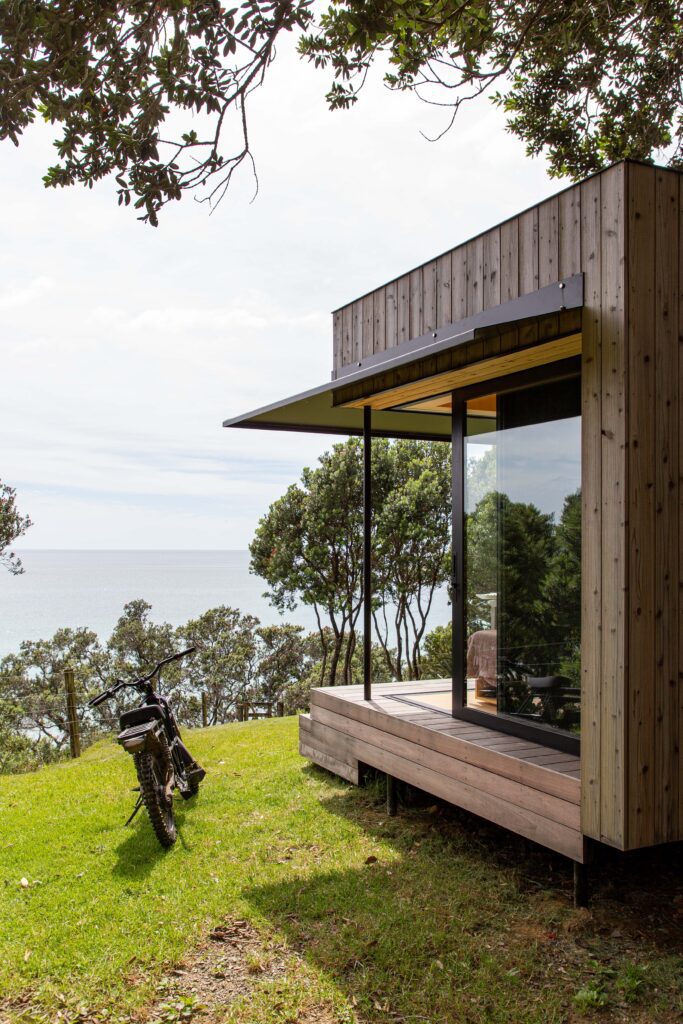A young Sydney-based Kiwi family transformed the “worst house on the best street” in Sydney’s Woollahra into a stunning example of modern design
[jwp-video n=”1″]
Q & A with homeowner Tulia Wilson, designer and consultant
Do you know who designed the home?
We don’t – I searched plans and council archives but to no avail. We know it was built in 1965 and that this part of the street was opened up to The Sydney School architects to encourage innovative building on the steep hillside. Other houses in the street are by Ken Woolley and Michael Dysart, so the house is in good company. It’s unusual to find this style amid the 19th-century homes of the area, but they do exist, and many are very well-loved and preserved.
What did you change about the layout to make the house sing?
We relocated the upstairs so that the kitchen, dining and main living were on the same level, which made for user-friendly flow. As the heart of a family home, we wanted it to open to the outdoors to enjoy the long Sydney summers. We created a grand master bedroom and ensuite by knocking down a dividing wall, and reconfigured the downstairs areas into versatile bedroom and living areas that flow to the pool. Outside, we restored the upper terraces to their original shape and to re-expose the sandstone cliff which had been covered in brick, Italianate terracotta and planting. We essentially re-oriented the outlook of the house to north-west from east.
You are now back in Auckland. What brings you back and what are you working on?
Neha was formulating ideas for a new business venture and Hero, our daughter, was about to start school but, for me, the decision came about when my father gave me a copy of Marae Te Tatau Pounamu by Muru, Robin and Sam Walters. It made me realise I didn’t want my children to grow up without a strong understanding of their Maori heritage, without a sense of being a New Zealander or without our extended family. This, combined with the fact that we owned an amazing property in Auckland that was just crying out for some attention.
Words by: Annabel Davidson. Photography by: Evie Mackay.
[related_articles post1=”49376″ post2=”27959″]






