It made its debut on Grand Designs NZ, and this new home by Paul Clarke named ‘The Crossing’, brings its owner surprising happiness
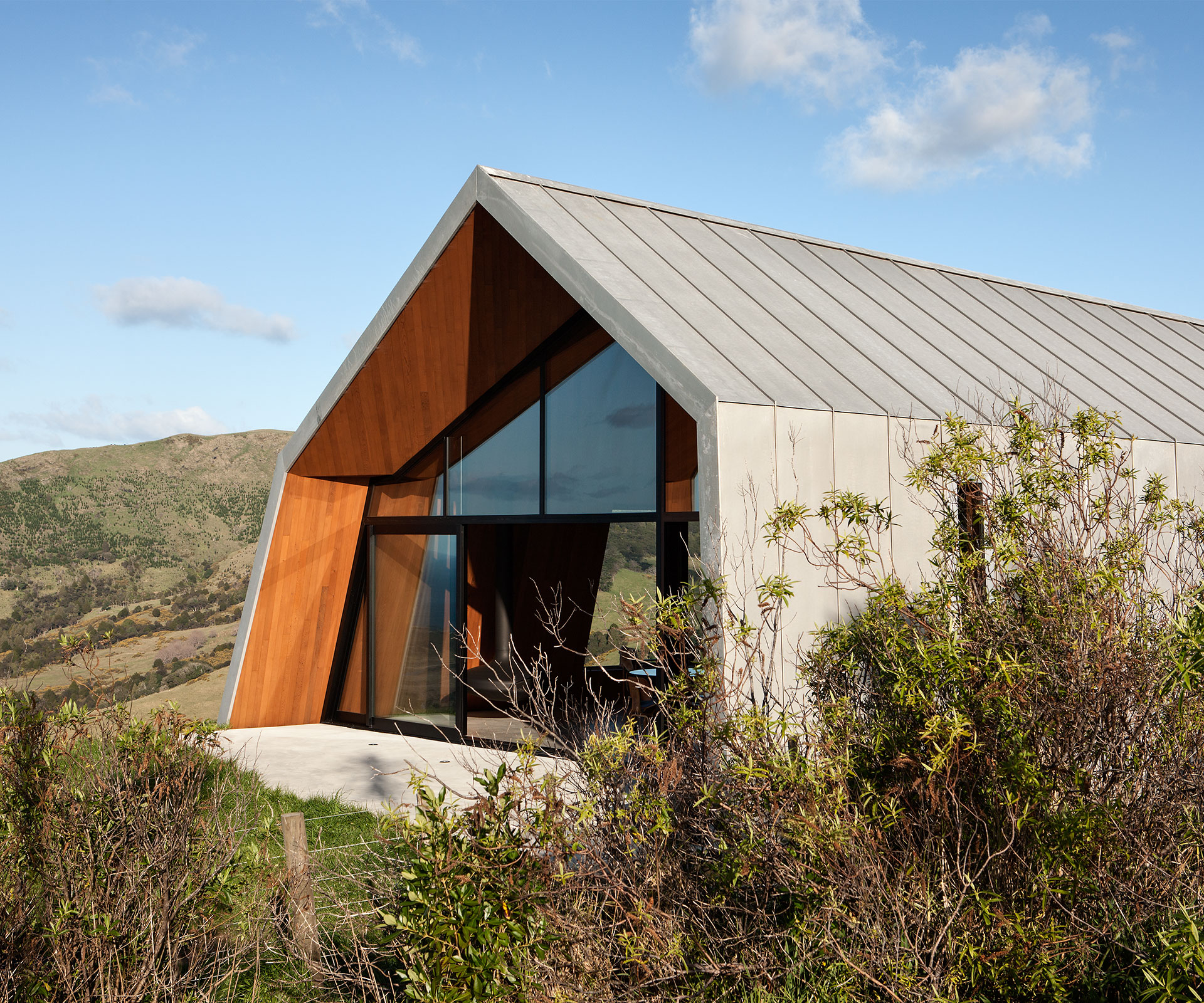
You move to the country to get away from other people or bring other people to you: you build a fortress or a destination. Scott Lawrie, who lives alone with his dog Skip on the hills above Pakiri Beach, is firmly in the latter category. Lawrie, an outgoing Scotsman who lived in Sydney before moving to Auckland and building his new home, entertains regularly there, inviting friends old and new.
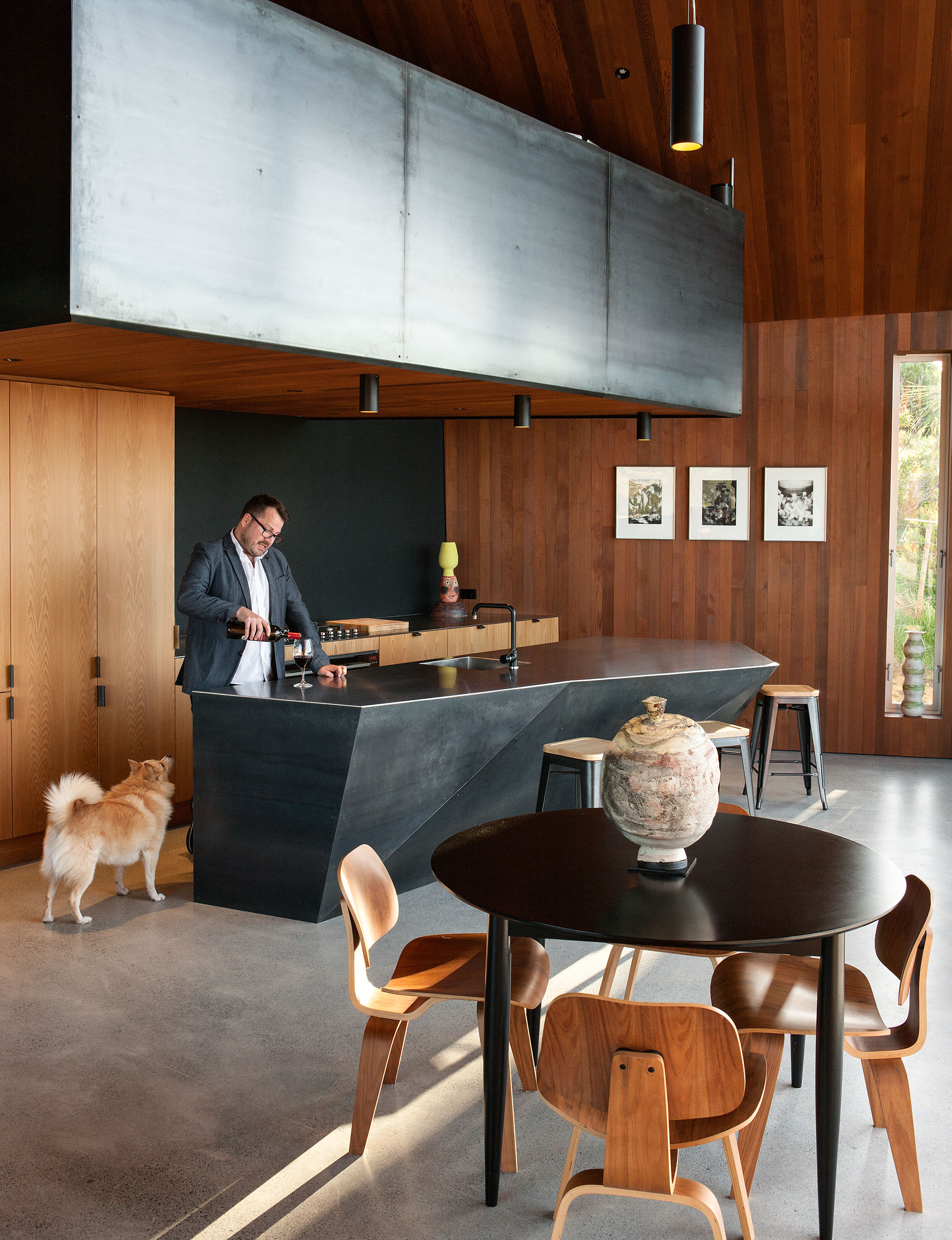
“I think houses need to have people in them,” he says. “Houses have a soul. When a house has a good feeling, I always think that has to do with people, something to do with energy of people in the house, and history.”
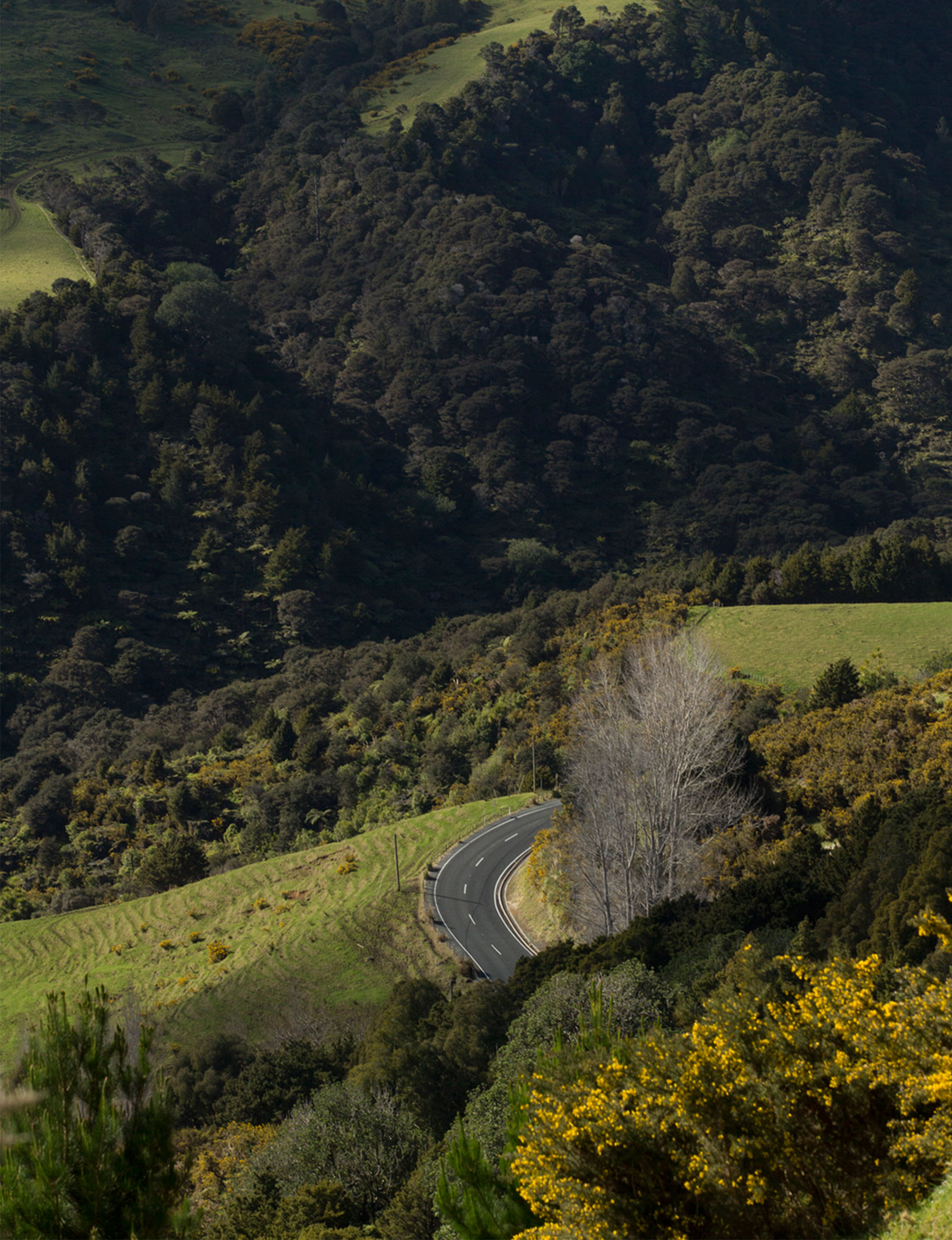
The house is named The Crossing, after the old cattle crossing track that sits behind the house (the track has been there since the 1890s). It occupies a modest site cut from the expansive farm that extends from the flats behind the beach over the surrounding hills. There are 16 subdivisions across 32 hectares; Lawrie’s is one of six that overlook Pakiri Beach, Little and Great Barrier Islands, and the Mokohinau Islands. The farmer who sold him the land told him the “cows didn’t need sea views”.
Lawrie says the ever-changing weather provides him with all the entertainment he needs. “I don’t have a TV here,” he says, qualifying that he has Apple TV only to watch movies. “And I thought it would be a bit hard, but I’ve never missed it. I sit and watch this. People always ask if I get bored, but there’s noise from wildlife and you watch weather fronts come in, you watch weather change. The colour of the sea, the whole thing changes in front of your eyes. It’s the world’s longest movie.”
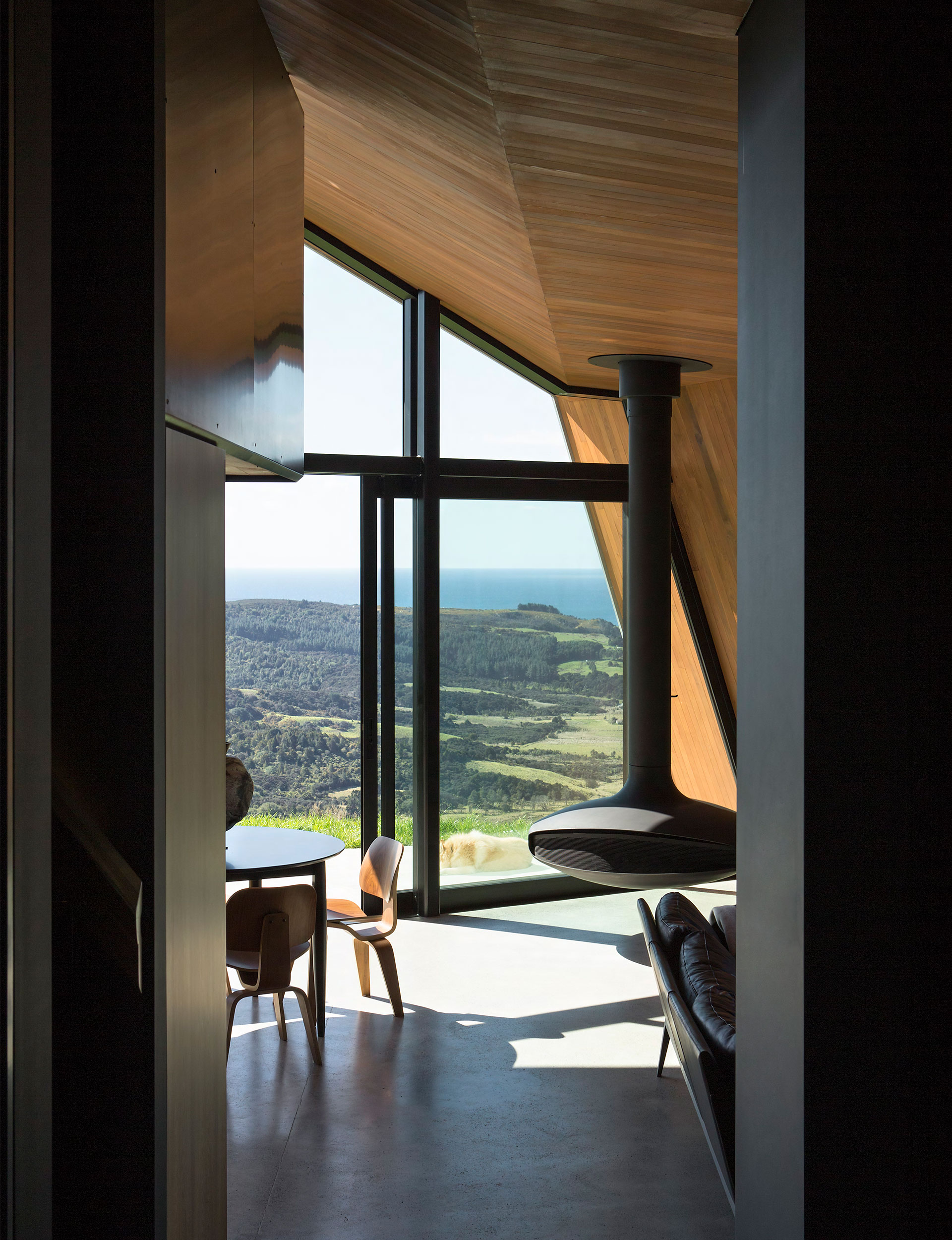
To find the site, Lawrie, who travels frequently for work, drew a circle around the airport with a radius of an hour-and-a-half’s drive. Pakiri just made it. After buying the lot, he engaged the home’s architect, Paul Clarke of Studio2 Architects, and the two spent a year designing together.
Lawrie, who owns and operates a branding consultancy, briefed Clarke with a detailed PDF, adopting the processes he uses to enable companies to articulate their brand voices. “I ask: ‘What are the values of this entity? What does it really believe in? What’s the personality of this entity?’”
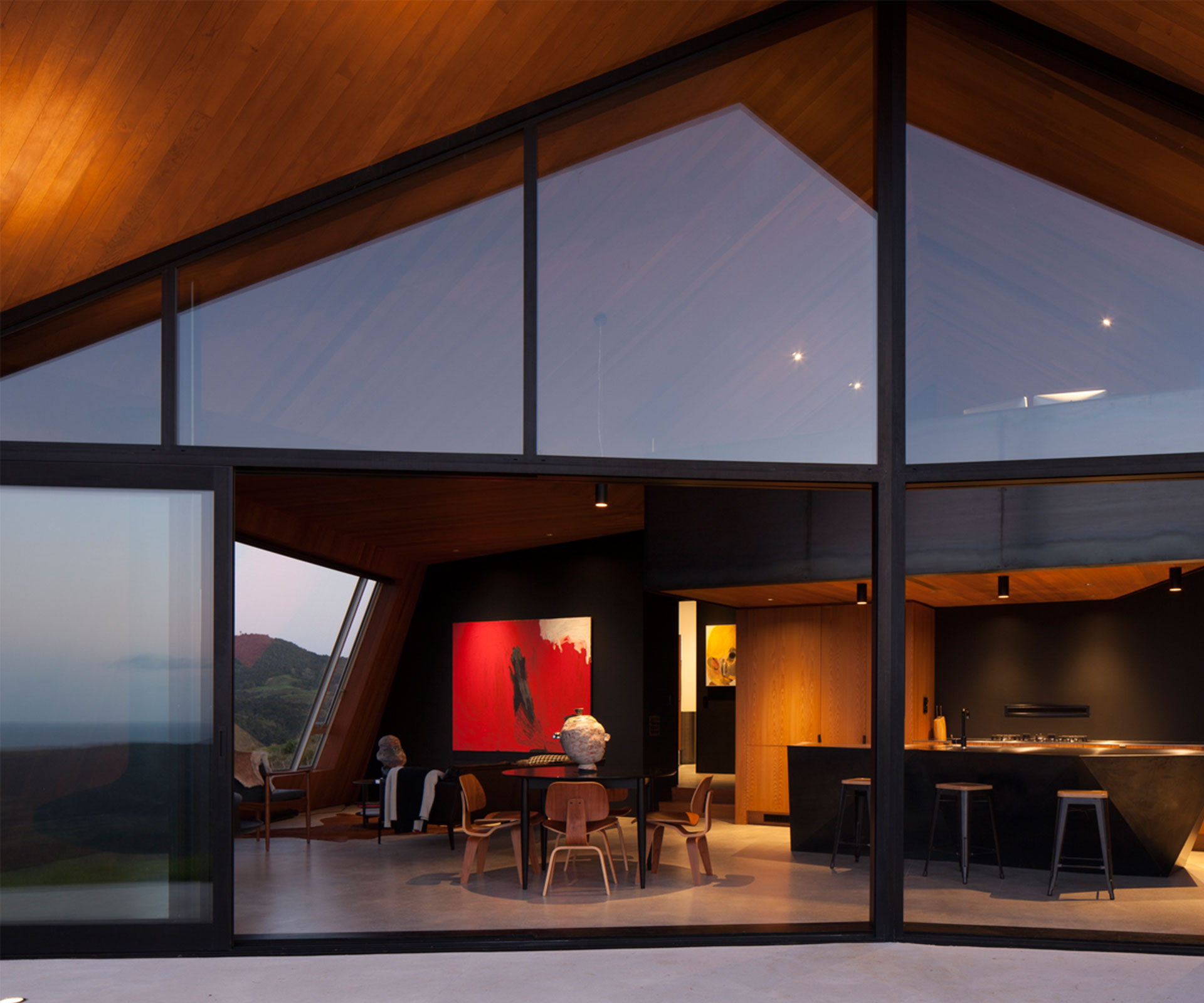
The values Lawrie wanted for The Crossing were simplicity, integrity, quirkiness and “surprising but inevitable”. The personality traits he identified were: “Primordial”, “Invisibly Brilliant” and “Beautiful”. The brief reads in bold red letters: “How do you design a contemporary New Zealand home with a sense of belonging, but give it an old soul?”
Lawrie told Clarke to take him to a place he’s slightly uncomfortable with, to make him five percent nervous. He tells his clients that he should be making them nervous, because they’re doing something new. “If they come back and say, ‘That’s really nice Scott,’ then I’m not doing my job. It should be the same for Paul.”
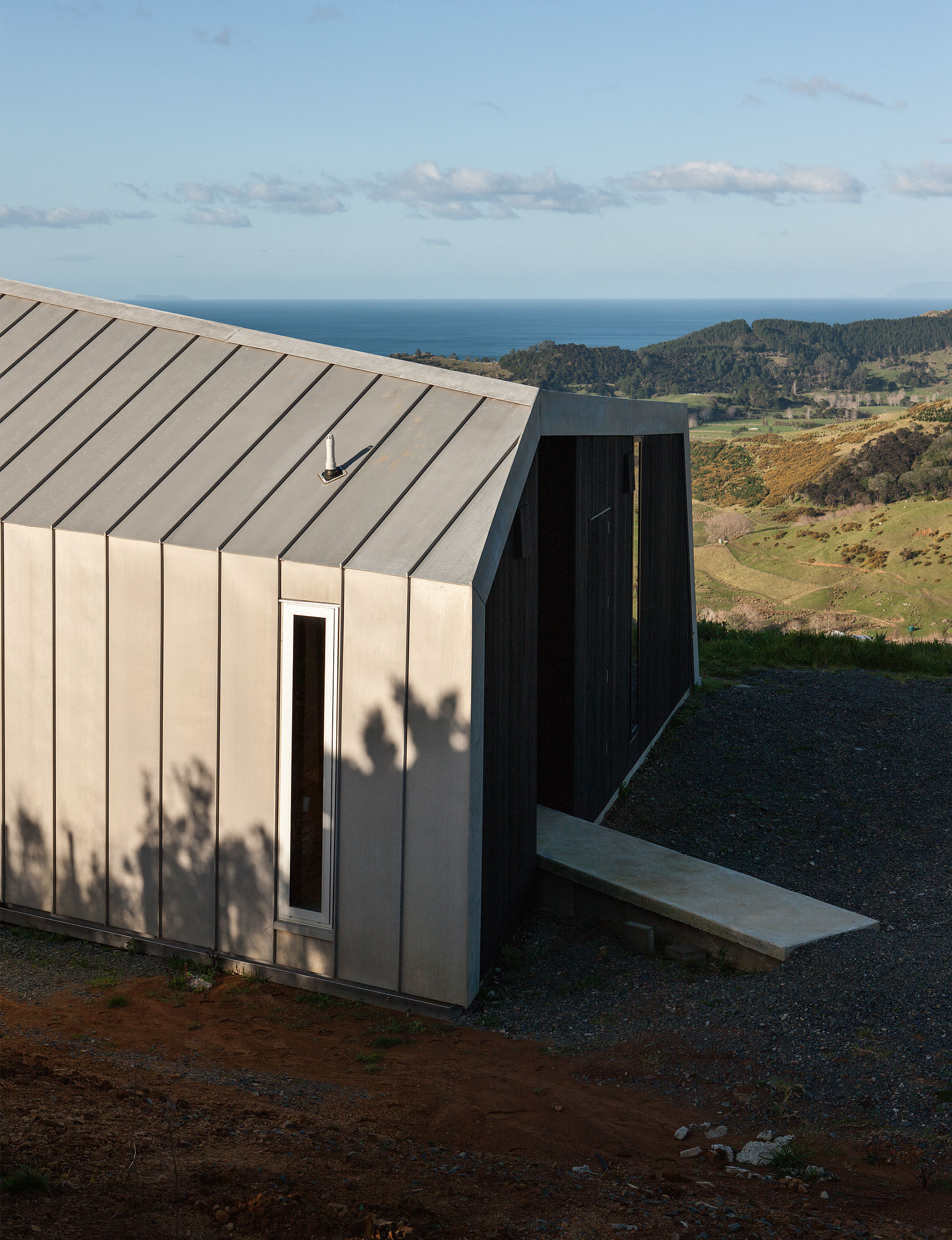
While many modern houses emphasise openness and flow, the bedrooms at The Crossing are closed and dark. People must sleep well here. A staircase – cut down the middle and shifted half a step so the stairs dictate which foot goes on which stair – leads to the mezzanine office, the view perfect for procrastination.
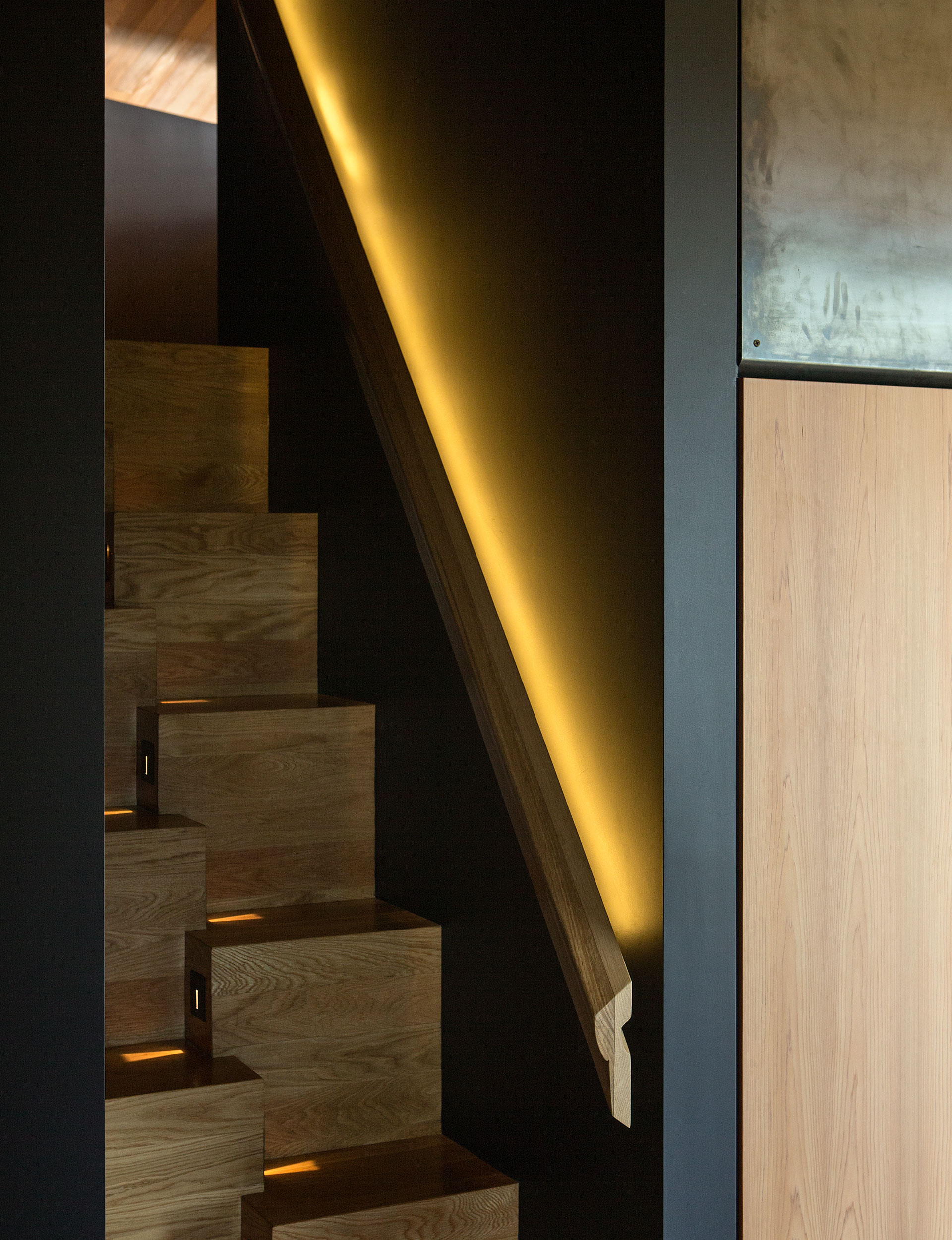
To the east is the grand view. Sliding doors open the kitchen and sitting area to the patio and the lawn, which declines towards the hill, receding into a view of patchwork farmland, then the beach, the water and the islands.
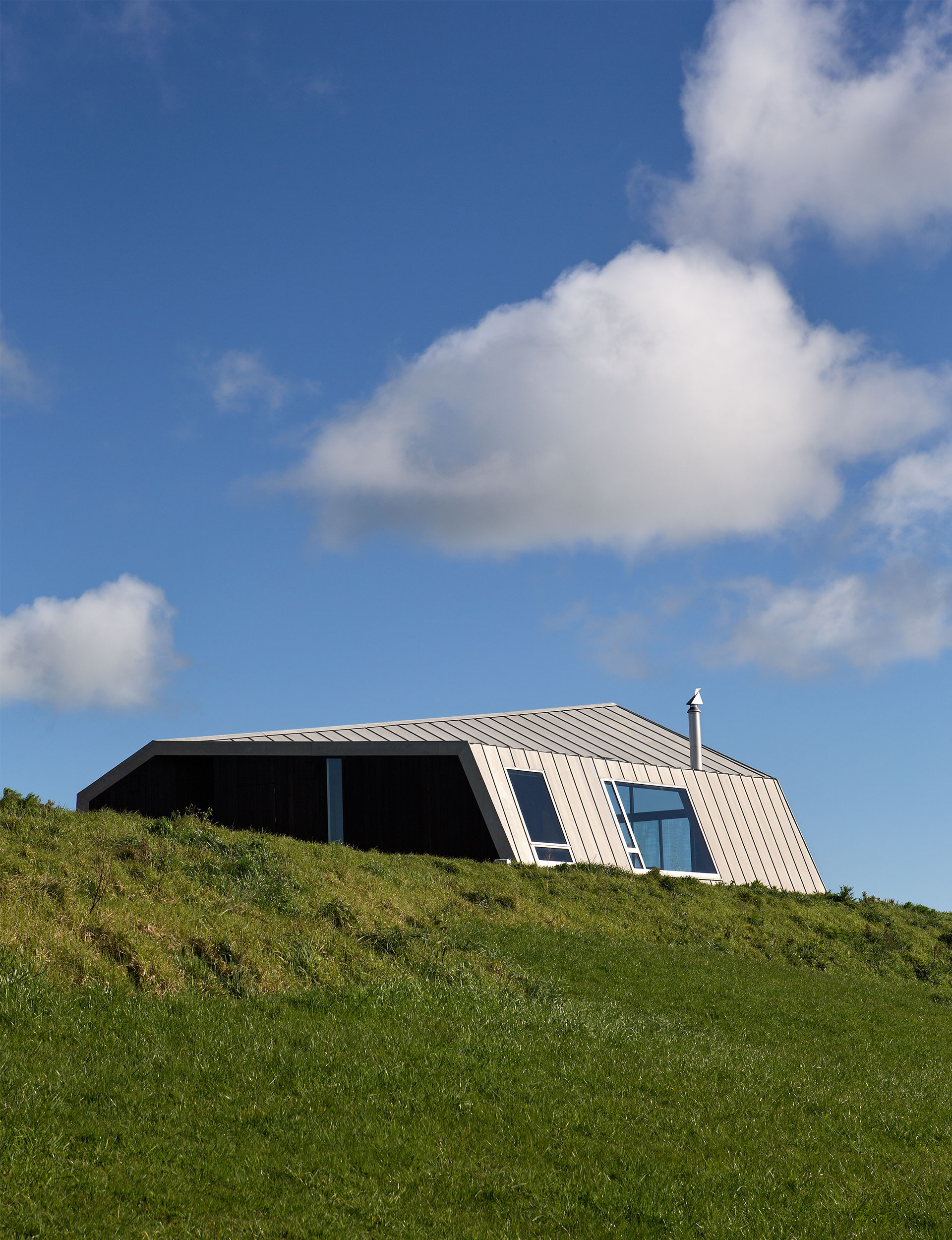
[quote title=”” green=”true” text=”From the lawn the house looks like an asymmetrical modernist church, minus the crucifix.” marks=”true”]
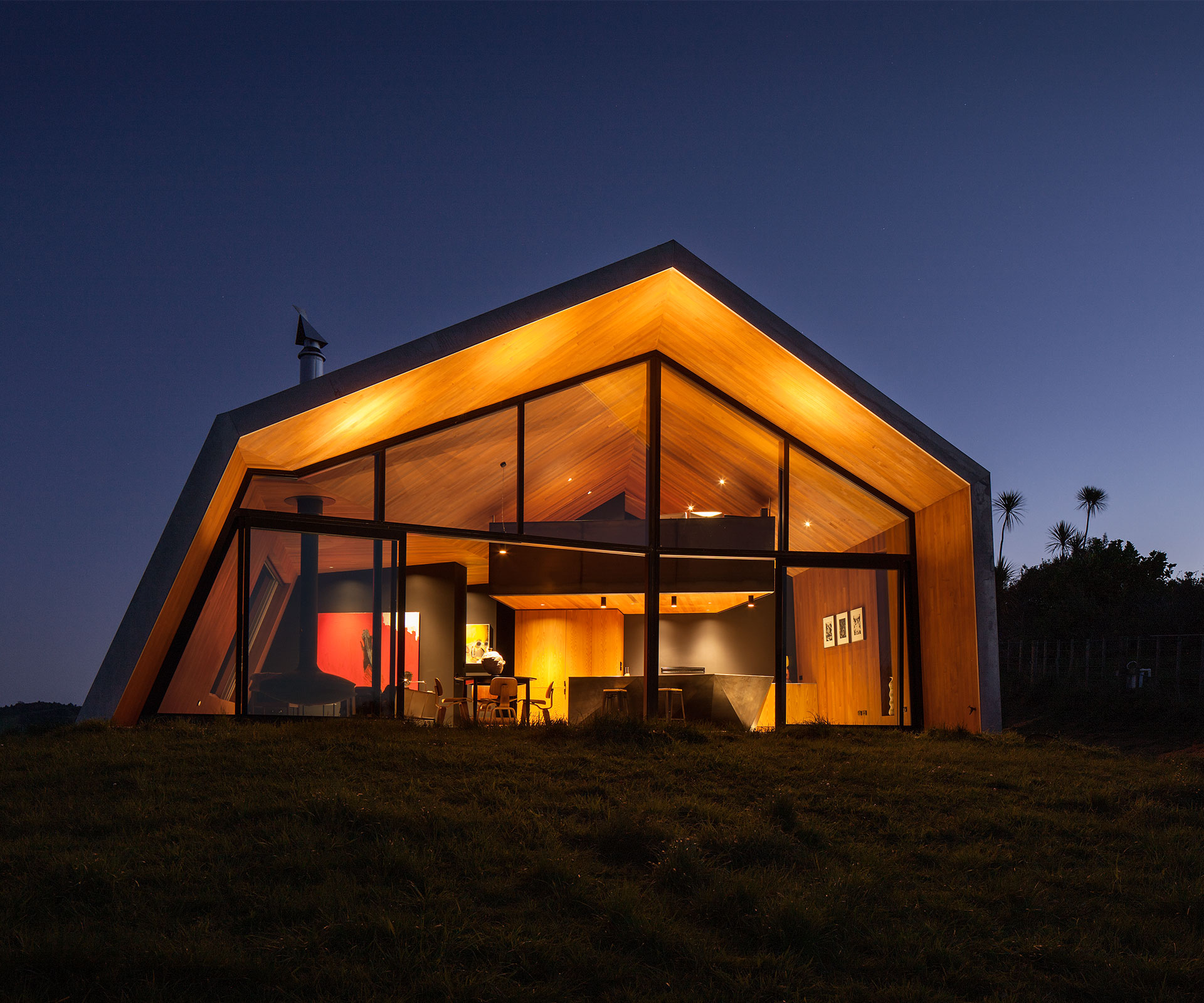
Lawrie says that his fear was that his modern house in the country wouldn’t integrate into the land, that it would be soulless. “A Maori friend said something really beautiful to me: ‘Living here,’ she said, ‘you’re looking at the sea, you’re looking at the mountains, you’re looking at the river and they’ve all been here before you. They’ve all been here for hundreds of thousands of years, and they’ll be here for hundreds of thousands of years after you.’ That’s really nice, to connect back into that sense of history.”
“It’s the happiest I’ve ever been in my whole life,” he says. “I’ve had a year of genuine happiness. I always thought I’d find it in another human being. And I didn’t. I found it in a place. I found it in a house.”
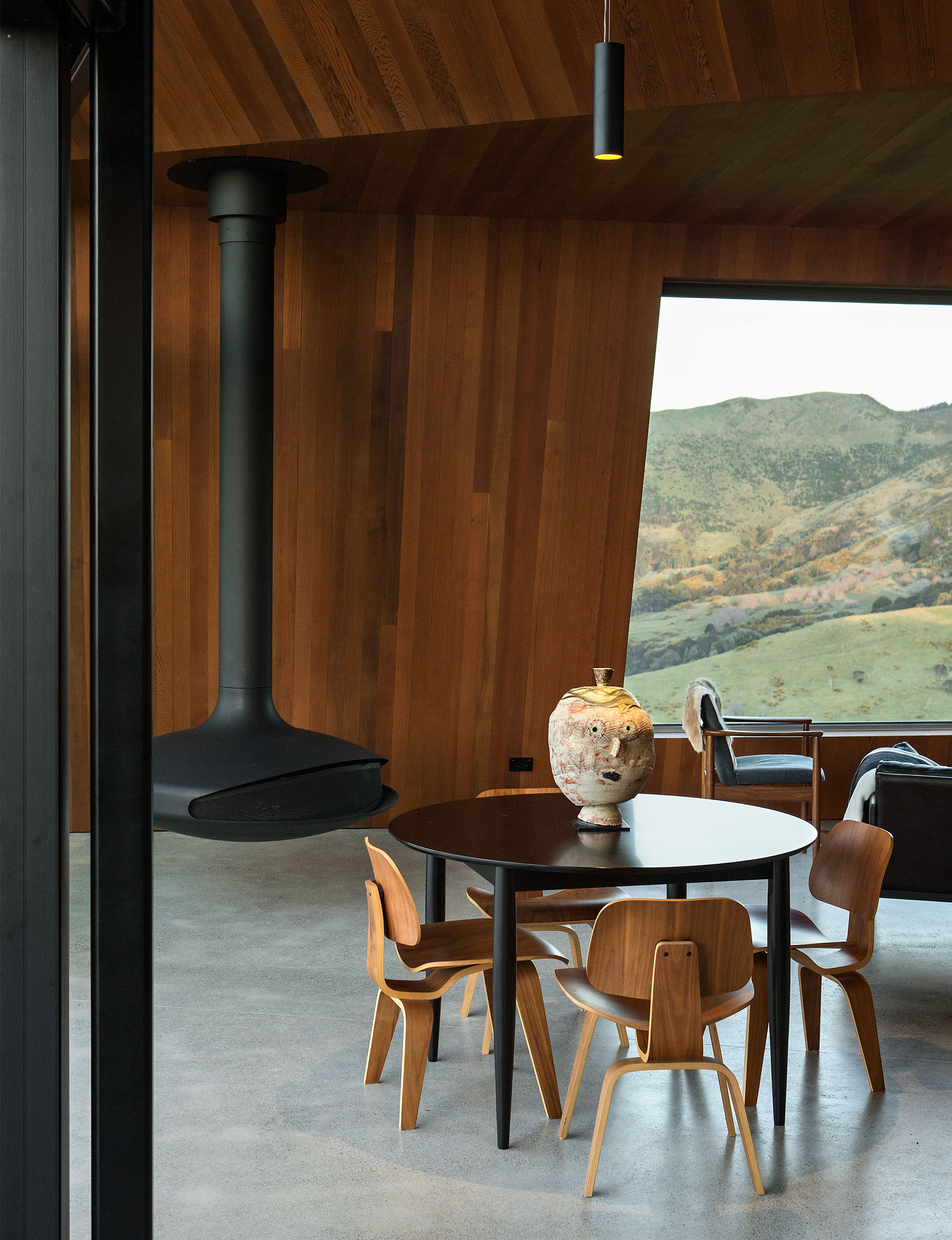
Words by: Henry Oliver
Photography by: Simon Devitt




