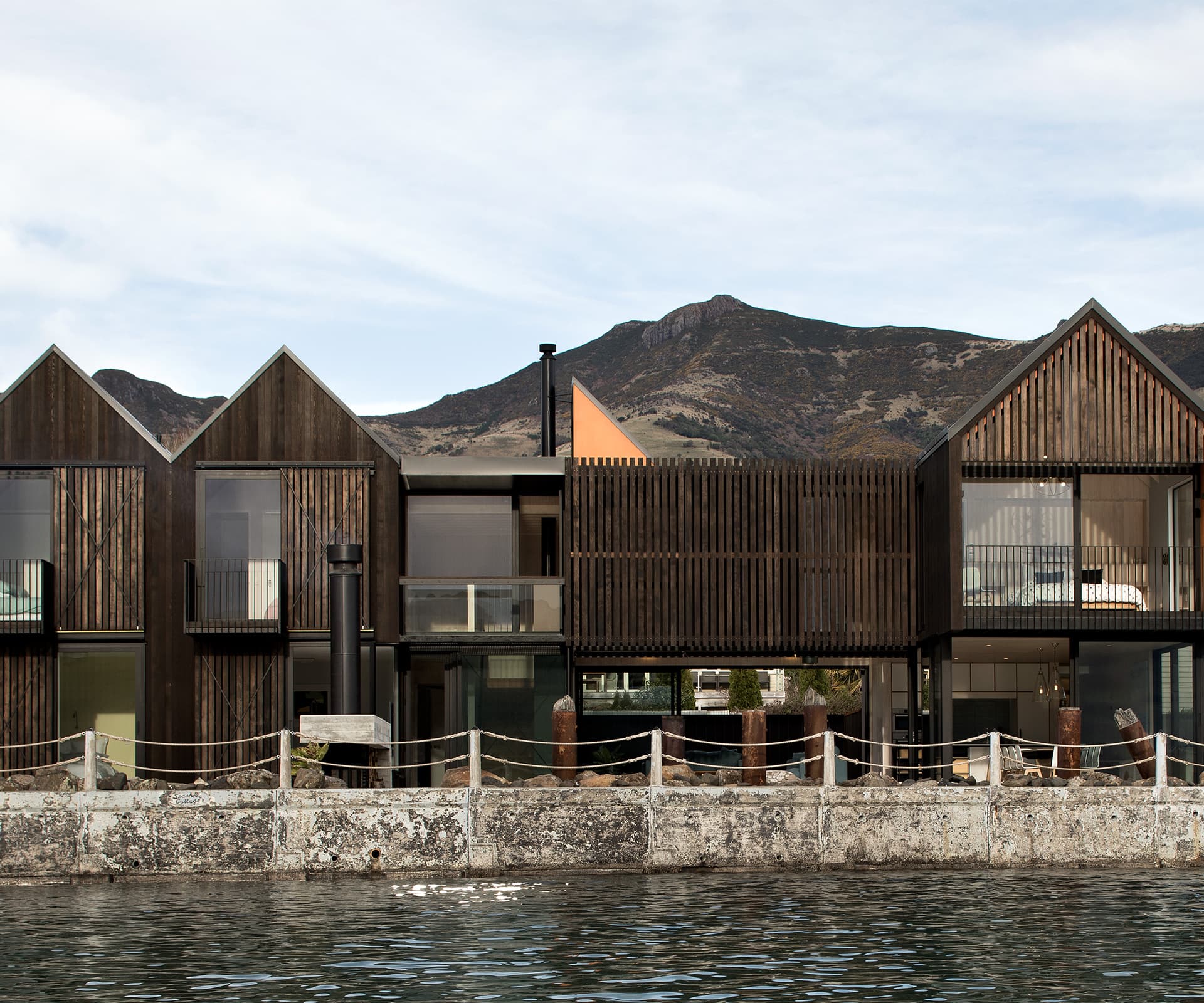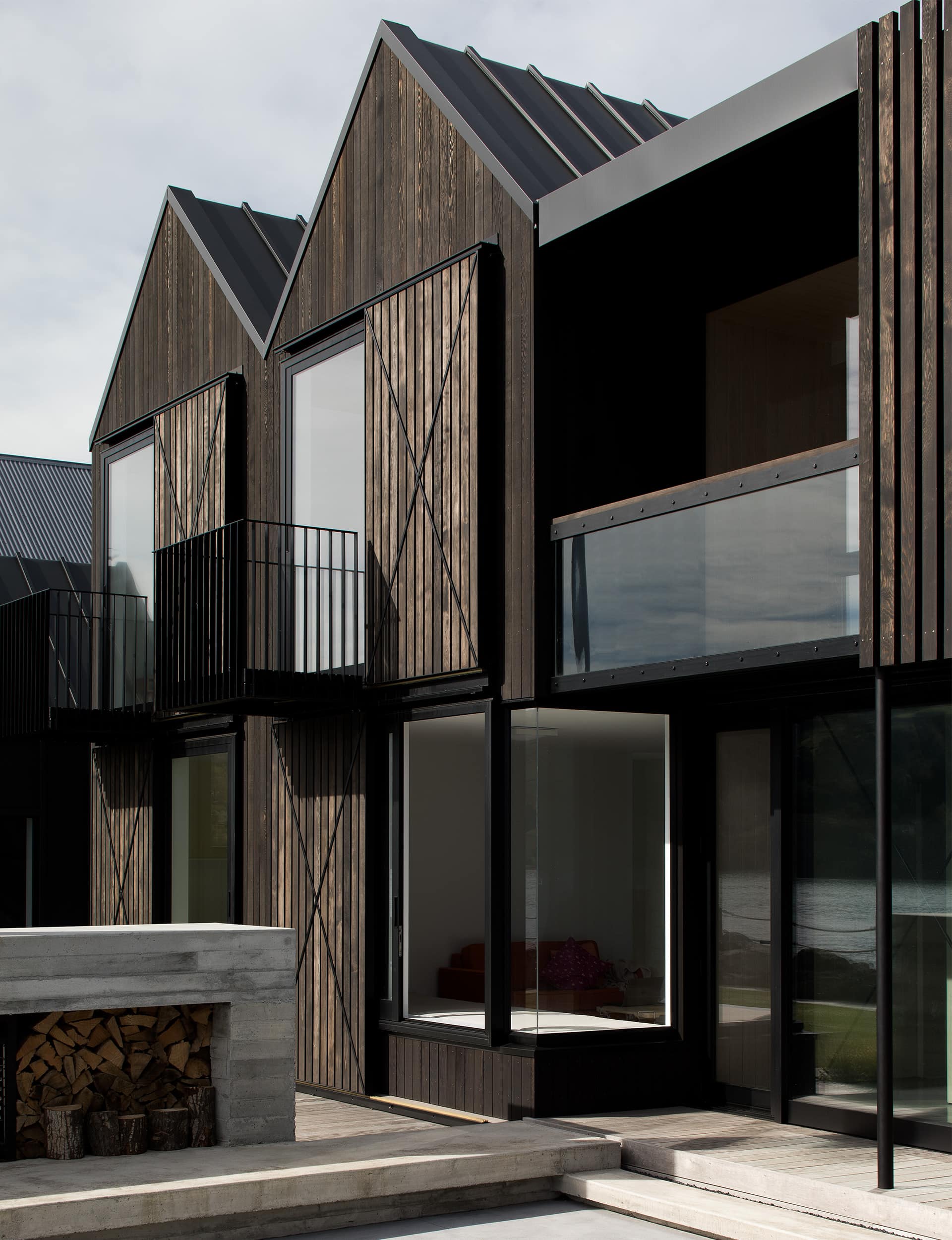Sitting on the water’s edge in Akaroa is a cleverly designed group of homes, built to accommodate a family of three generations; connected but separate
Throw a stone from the deck of this holiday house designed by Aaron Paterson and Liz Tjahjana of PAC Studio, and you’ll hit a landmark. Daly’s Wharf, Akaroa’s oldest surviving wharf, projects from the nearby seawall into Children’s Bay, terminating in a little shelter with an orange turret roof.
Paterson and Tjahjana – who designed the house in association with Dom Glamuzina of Glamuzina Architects – spent many hours on this wharf during the early design phase, contemplating how they could arrange a large, two-storey house across the adjacent building site in a way that preserved privacy, maximised views and respected the heritage neighbourhood. All while pushing a few boundaries.
There were a couple of other balls in the air. “We needed to break down the mass and form of the building,” says Paterson, who describes the site, immediately next to a busy public promenade, as narrow, with an unusually long elevation running parallel to the sea. “At the same time, we didn’t want to just spread out across the site, but to create something tall and vertical. Liz and I did a hell of a lot of elevational studies of what it would look like and how we would break it down.”
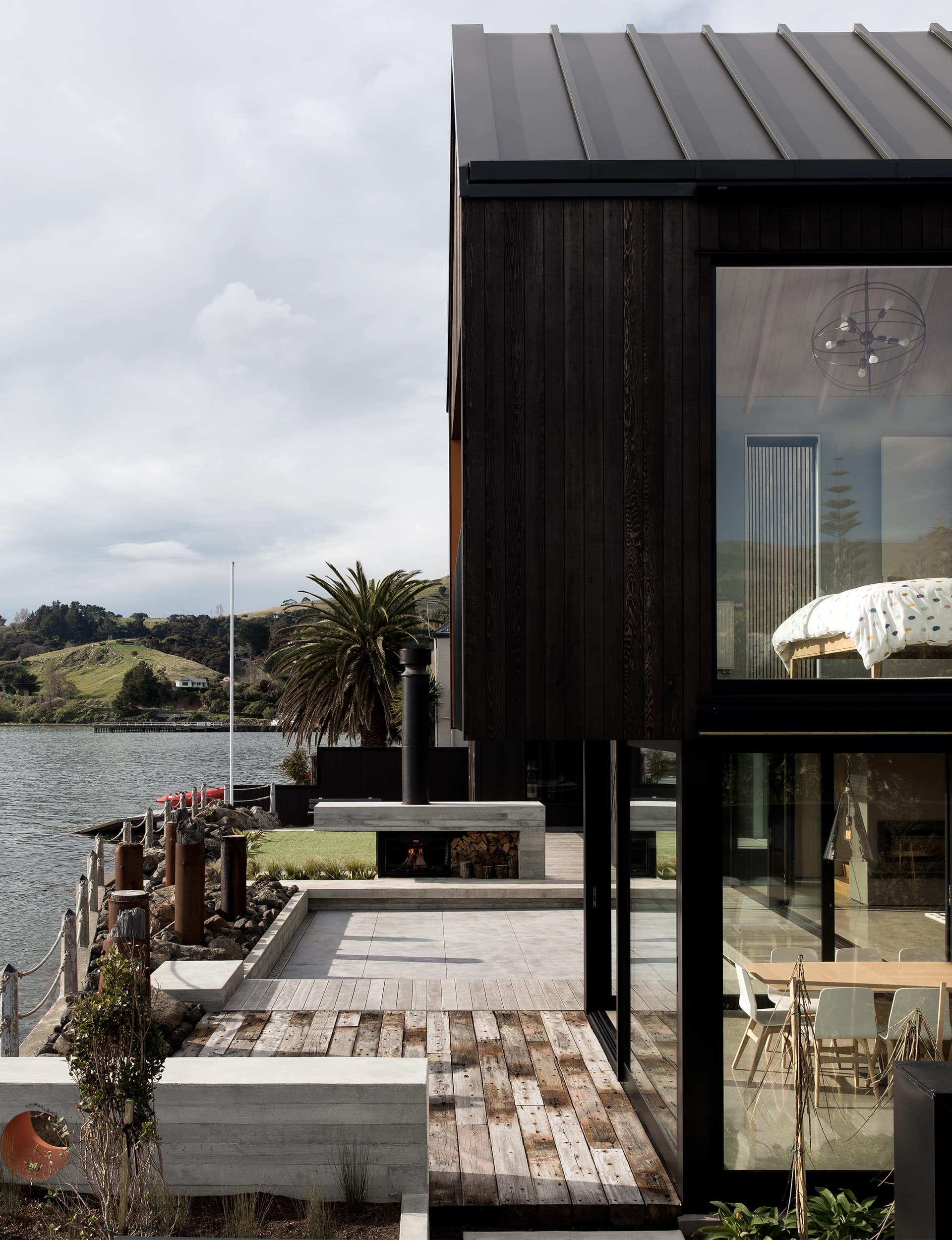
The result reads neither as monolithic or fishbowl-like, but rather as a collection of ad-hoc buildings, with discrete, steeply pitched roofs that recede and advance across the site. Looking from the promenade, the form to the left with the double-gabled roof contains two upstairs bedrooms and a bathroom, with a bunkroom and a small, second living area below. To the far right, below a single-gabled roof, is the main bedroom, which overhangs a glass pavilion containing an open-plan kitchen and dining space.
The two masses are linked by a second-storey walkway, which allows for a double-height void above the central living area, the hub of the house. On both levels, dark-stained timber shutters and screens have been deployed to enhance privacy and moderate the visual impact of all that glazing.
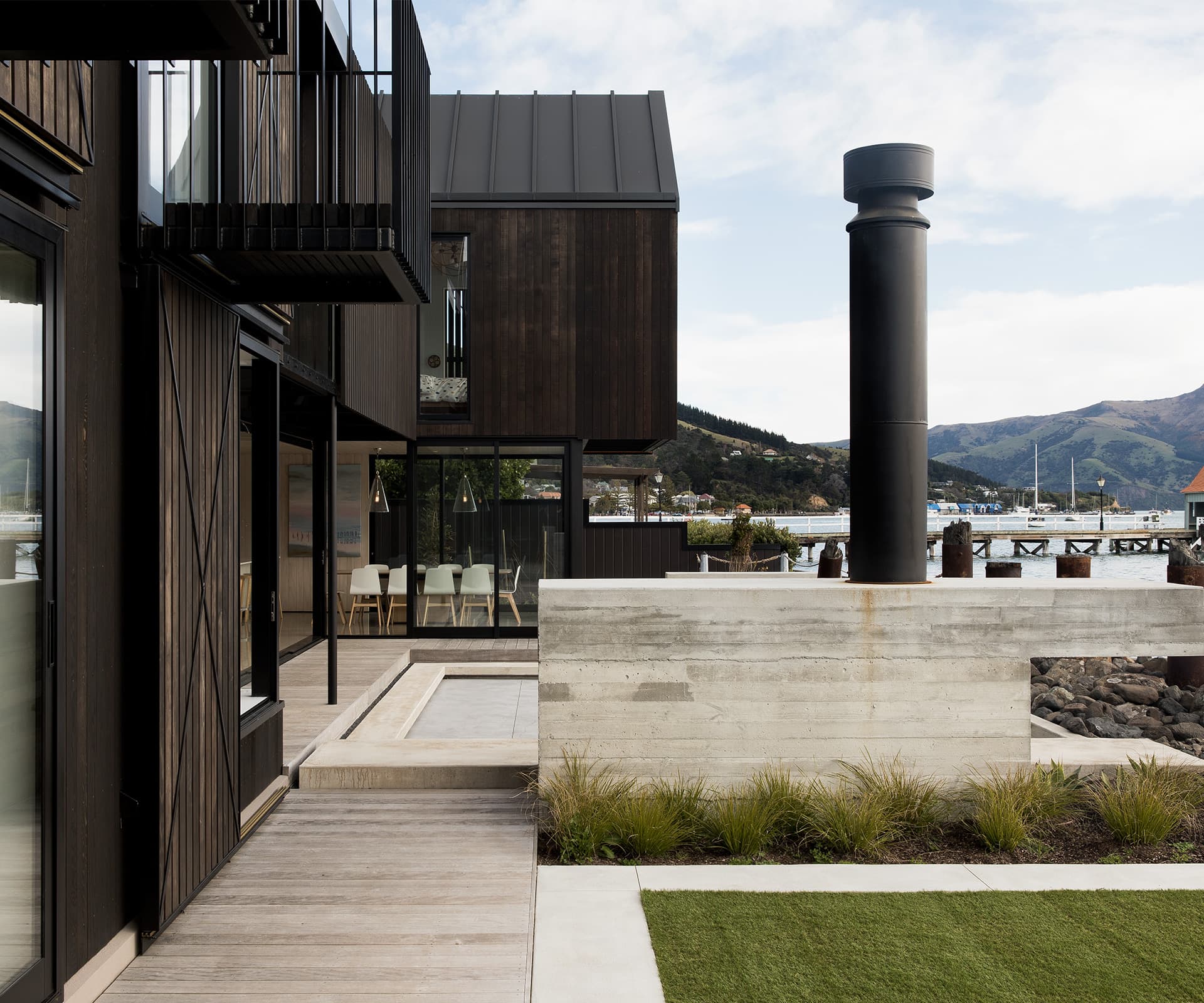
There’s an echo here of the boatsheds you see around Akaroa and at nearby Duvauchelle Bay – an idea the clients brought to the table during what was a highly collaborative design process. But the more deliberate reference is to the immediate historic surroundings. As a condition of resource consent, Paterson and Tjahjana were required to work with the Akaroa Design and Appearance Advisory Committee.
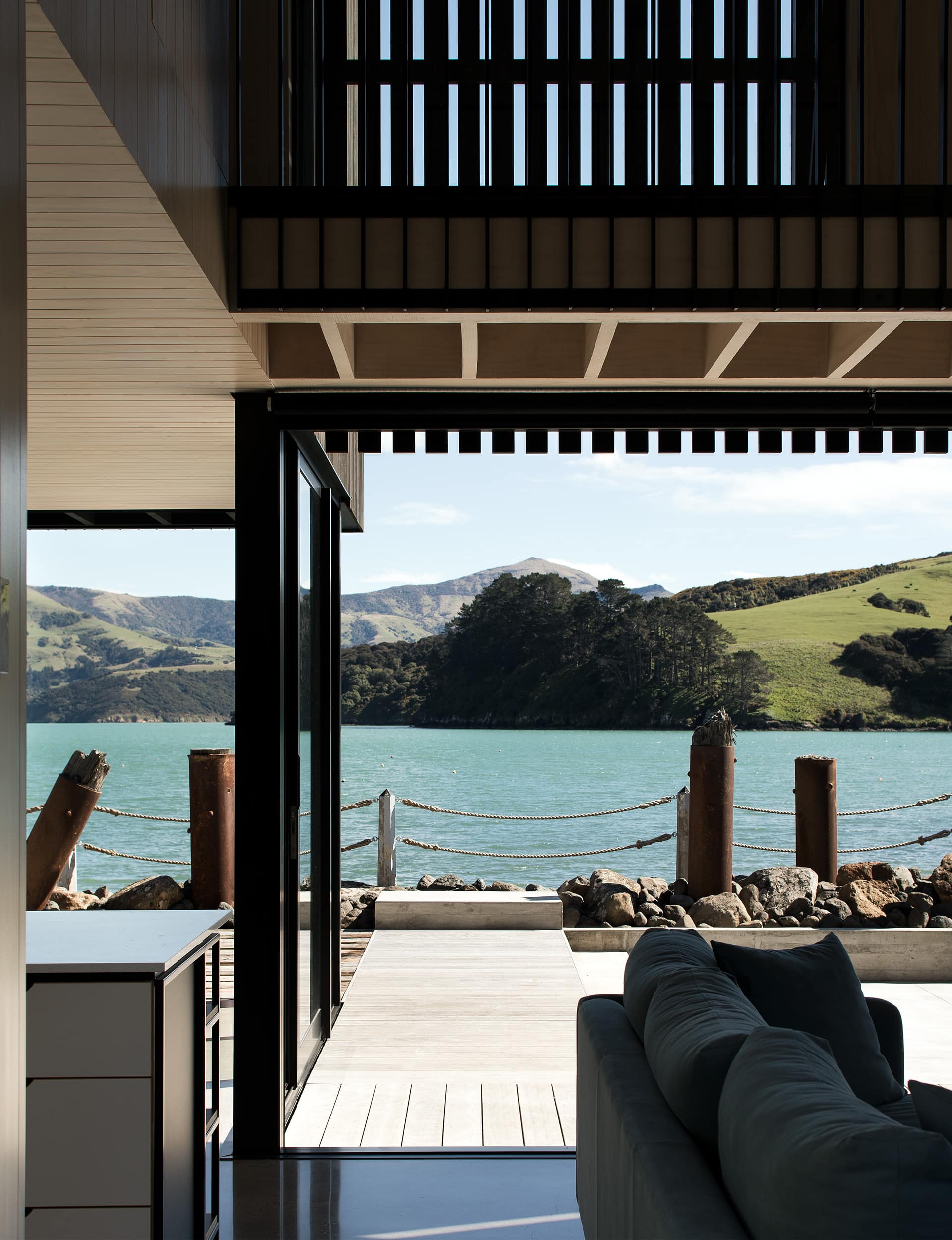
“We took it as an opportunity to design something with regional familiarity,” says Paterson. “The two-storey historic buildings in Akaroa stand proud and have a real verticality about them, and we wanted to reference that language. There’s a degree of craft in those buildings that we wanted to replicate, but in contemporary terms.”
The detailing is particularly adroit inside the house – in contrast to efforts made to break up the external form, the internal finishing is largely seamless, with whitewashed boards and exposed timber sarking used in public areas. There’s a tip of the hat to heritage, too, with the architects specifying the same orange of Daly’s Wharf roof for the lining of the main bedroom balcony and the chisel-shaped skylight above the living area.
[gallery_link num_photos=”12″ media=”https://www.homemagazine.nz/wp-content/uploads/2018/12/AkaroaWaterfrontHome_Dec2018_12.jpg” link=”/real-homes/home-tours/akaroa-home-designed-waterfront-views” title=”See more of this Akaroa Home here”]
The subtle thinking extends to how the arrival to the house has been managed. Rather than being hit immediately with a wide-screen harbour view, you navigate a low-ceilinged entranceway that runs perpendicular to the water, before turning and emerging into the double-height volume of the living space, the water so close you can almost taste the salt spray.
Tjahjana says they gave a lot of thought to how people would circulate through the house, envisaging the living-room fire as the anchor point. “It’s about using the view to navigate through the building. As you turn to face the stairs you face away from it, but at the top you pinwheel back towards that view.”
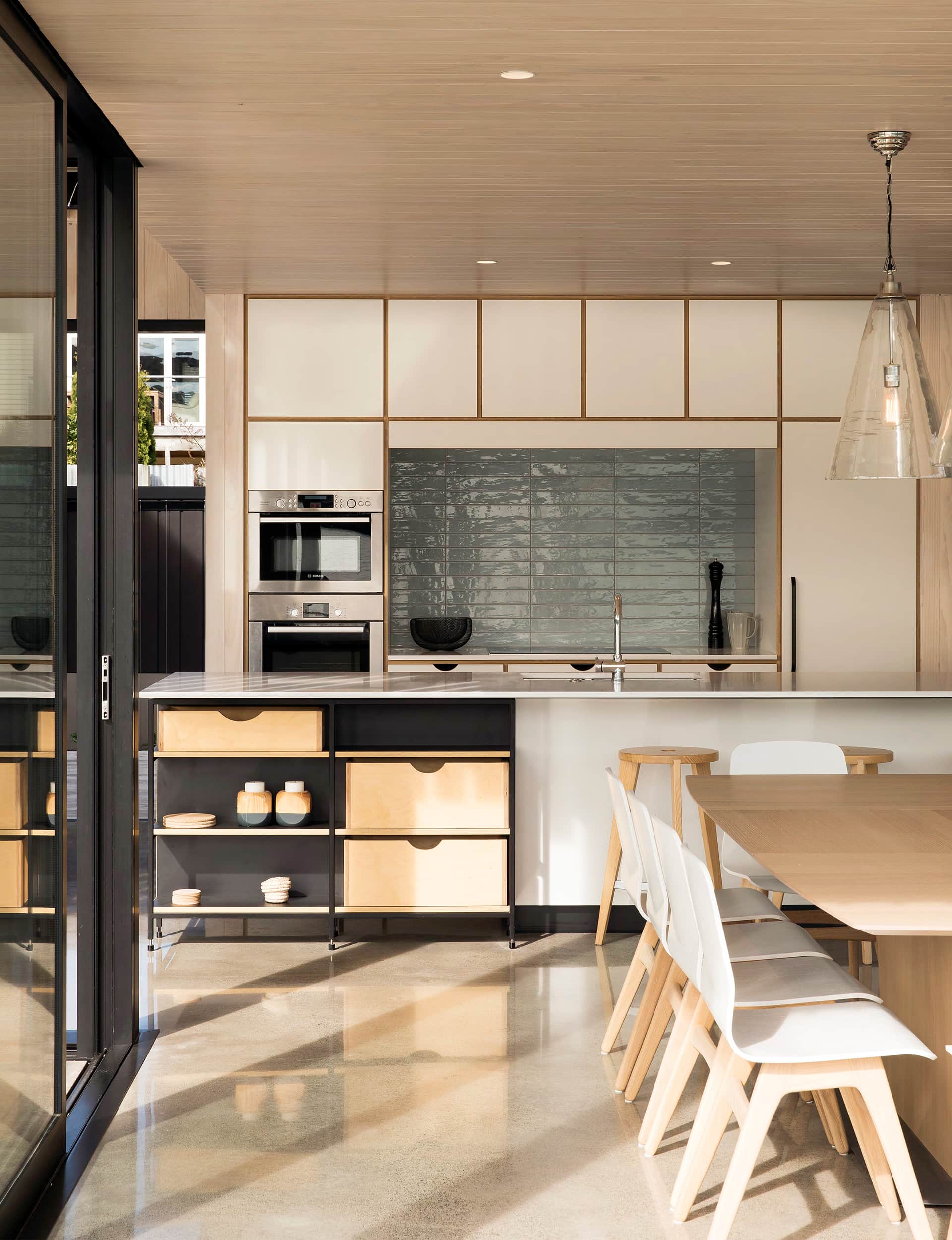
The house was built to accommodate an extended family of three generations holidaying together. While the downstairs areas are open and generous, with several natural gathering points, Paterson and Tjahjana also wanted to create a number of smaller, more intimate spaces where people could retreat from the familial flow. Hence the balconies in the guest suite and upstairs walkway, the additional downstairs living room, and the decision to put the main bedroom out on a limb. A sheltered secondary deck at the rear of the house offers escape from the elements, and allows for a view through to the water.
“There are multiple areas to use at different times of the day, and a lot of the focus is on those public areas, rather than the bedrooms,” says Tjahjana.
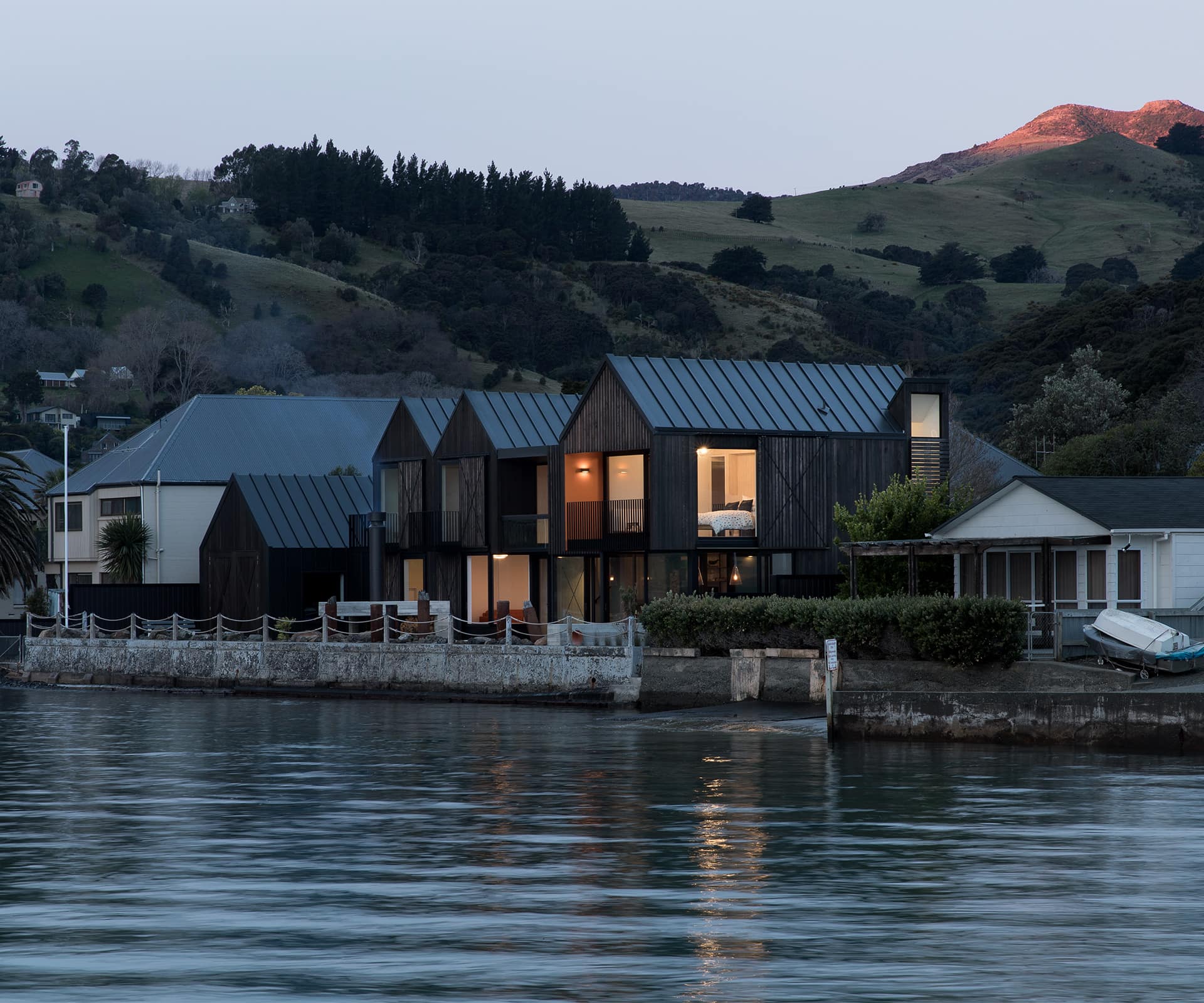
The house was a first in Akaroa for the Auckland-based architects, who have designed a number of buildings in the South Island. For their part, the clients, a Christchurch-based couple, praise the architects’ openness. “They listened,” says one owner.
Paterson says local context is an important factor in the mix, but only one of several. “It’s a negotiation with the clients, too. It was lovely working with them – there is a lot of them in this house as well.”
Words by: Matt Philp. Photography by: David Straight
[related_articles post1=”85931″ post2=”86000″]
