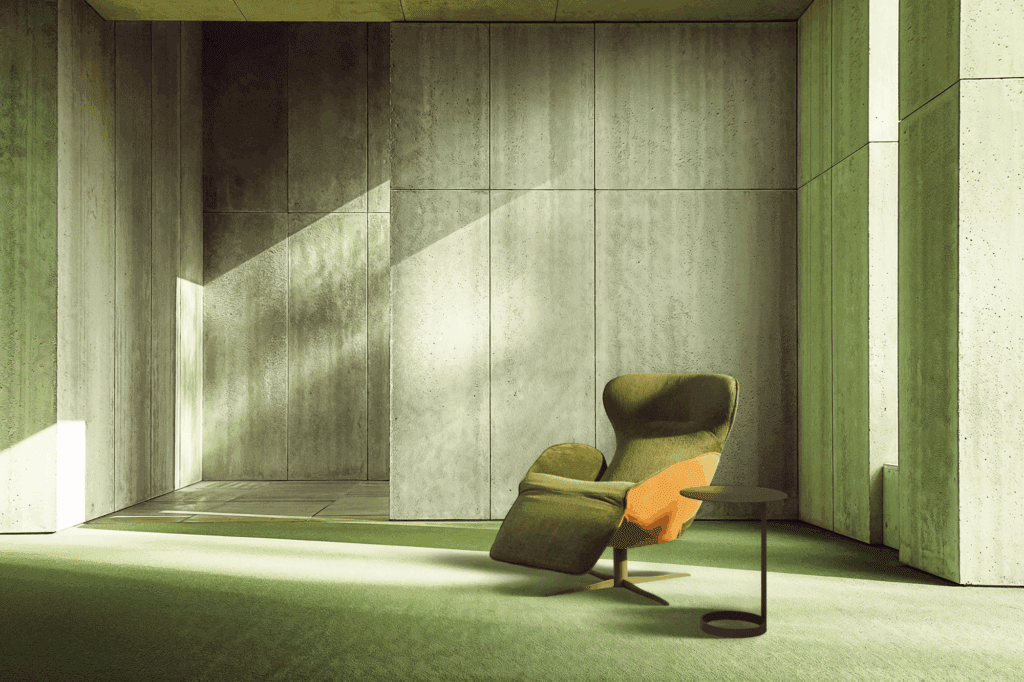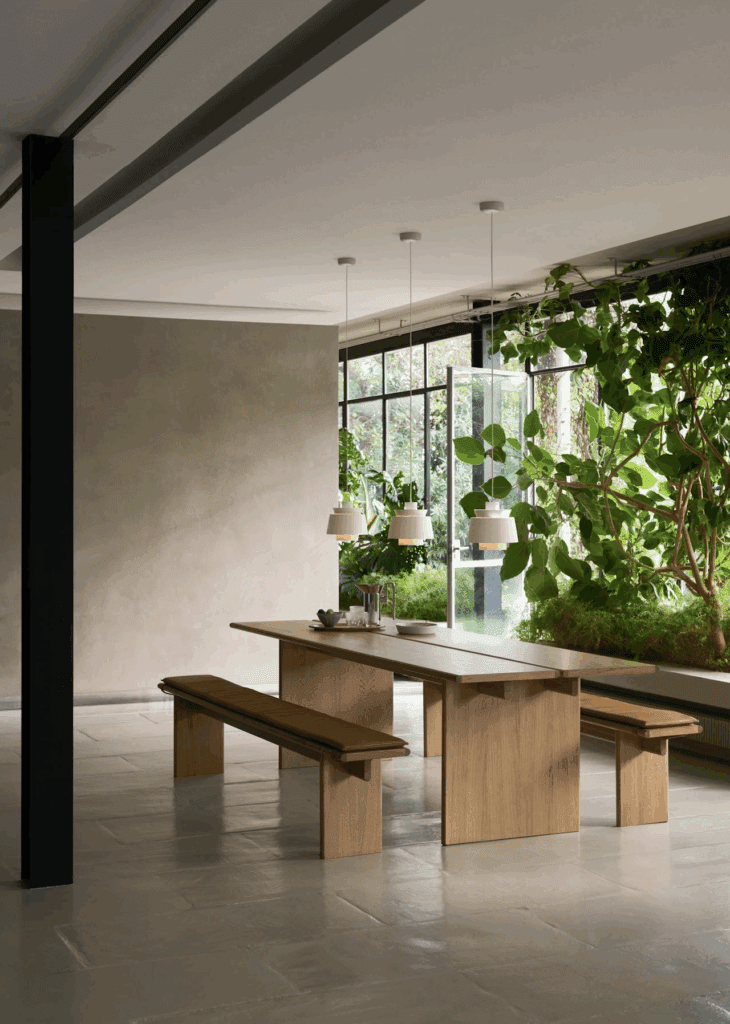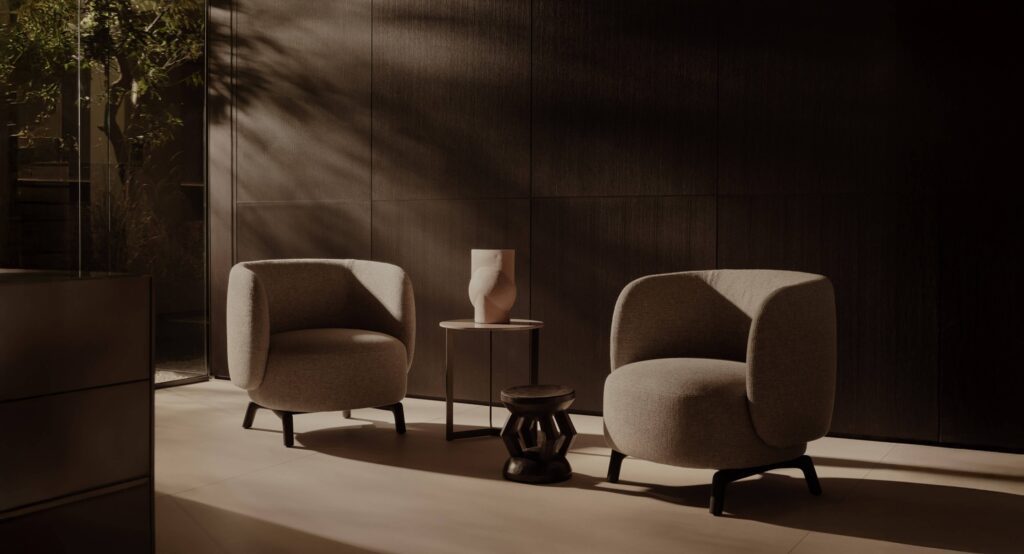Utilising the existing design language of a mid-century modern home in Remuera, Johnston Architects and Bespoke Interior Design set about redesigning a pool house and creating an outdoor room, resulting in a trio of interconnected areas spanning indoors and out.
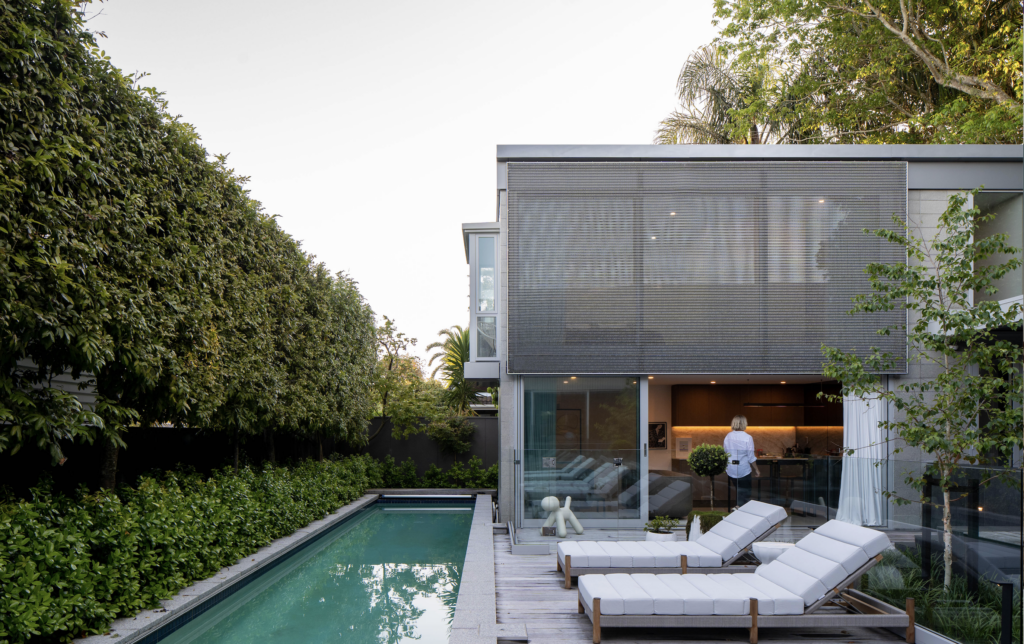
“Our clients already had what was, on paper, an enviable backyard set-up, with a swimming pool, decks, and pool house,” says Matt Jeffery of Johnston Architects. “However, the lack of connection between these elements meant the outdoor spaces were awkward to use and therefore under-utilised.”
With a brief to improve connection between the three elements and the indoor/outdoor flow from the main house to these spaces, the Johnston Architects team, along with Bespoke Interior Design — which had completed significant design work in the main house for the client previously — set to work redesigning
the space.
“The focus centered on the practical and logical replanning of the spaces. This included a major refurbishment of the pool house to include a workshop and storage space — almost doubling the ground floor area — relocation of internal stairs up to the redesigned bedroom and en suite bathroom, along with a new layout for the ground floor, to create a sophisticated kitchenette and lounge area, making it more akin to a self-contained guest house,” says Matt.
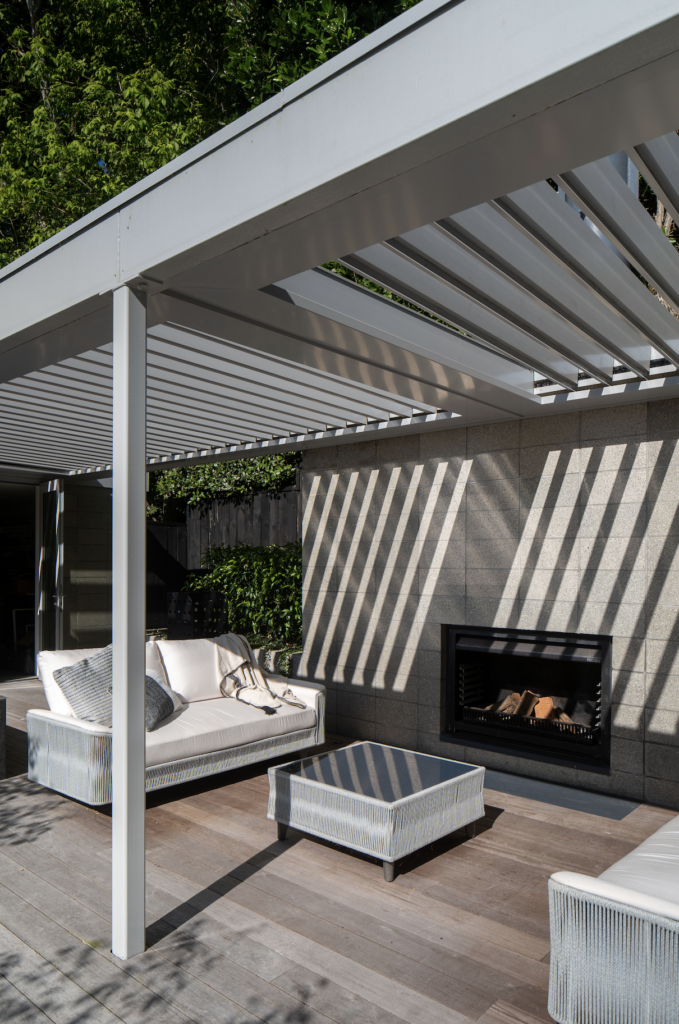
The updated functionality, coupled with seamless connections from the pool house to the pool deck, also makes this space much more inviting for those using the swimming pool, who no longer have to traipse back to the main house for fresh towels or refreshments.
“The revised pavilion was then physically connected to the existing residence via an ‘outdoor room’, incorporating a barbecue adjacent to the kitchen for ease of entertaining, along with an outdoor fire and comfortable seating under the canopy of a Louvretec Retract Roof, making it ideal for year-round use.
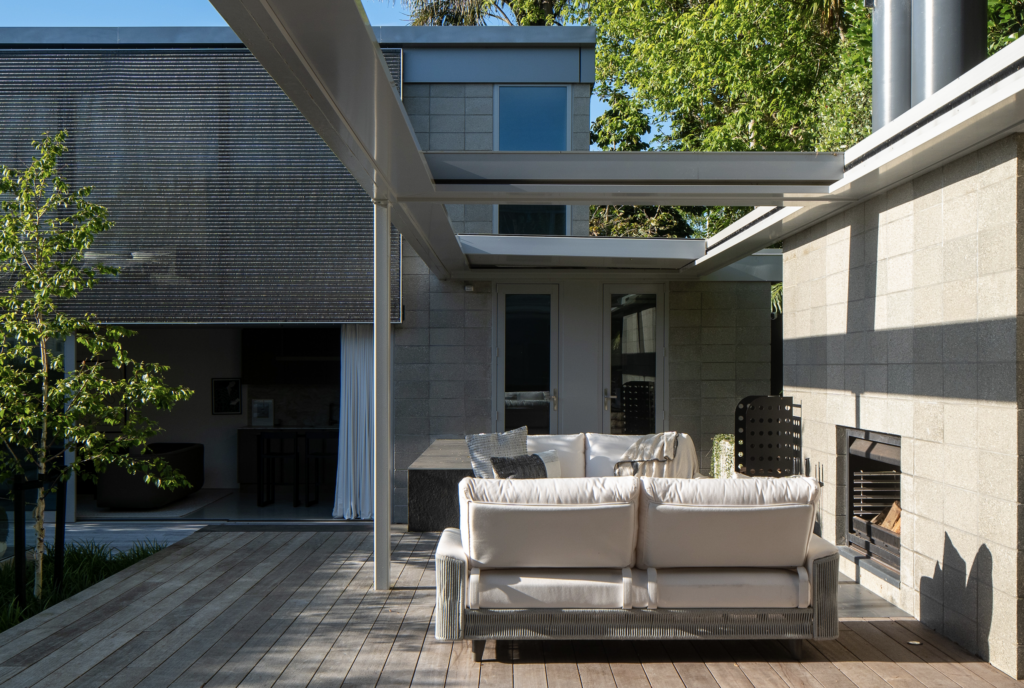
“A clear circulation route and the location of the outdoor living spaces off the main kitchen enhance the sense that these spaces are interconnected and designed to be enjoyed as one,” Matt says, adding that utilising the existing material palette, as well as incorporating new, complementary materials, has also worked to enhance the sense of cohesiveness.
“The main residence is a handsome, mid-century modern design with pleasing proportions, comprising a weatherboard first floor volume over honed concrete block walls to the ground floor.
While it was a later addition, the existing pool house was also constructed from concrete block, so we used this common material as a backdrop to the new outdoor living area, along with hardwood decking, to physically and visually tie all of the elements together. To further reinforce the visual links between the residence and the pool house, we’ve incorporated Kaynemaile screening on both, which also provides privacy between the upper-level spaces.”
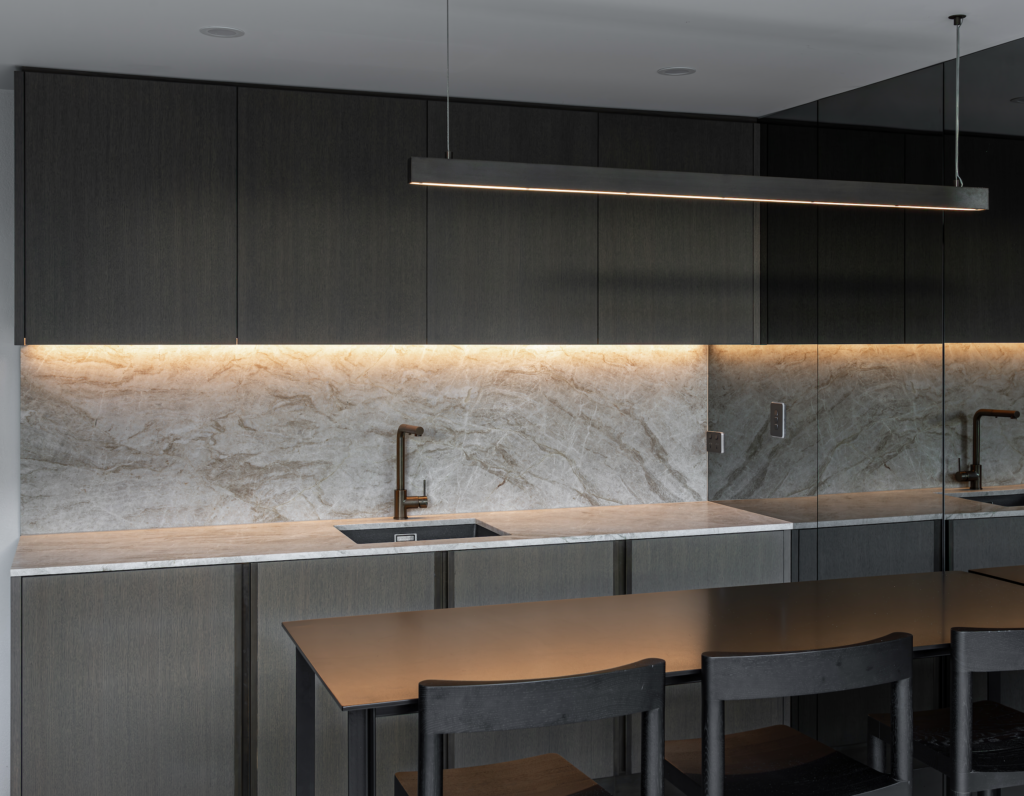
“The screening is a great addition to the design language,” says Jane McAulay, director of Bespoke Interior Design. “It embodies elegant practicality, which is what we’ve also strived to achieve with the interior spaces — creating layers of subtle textures through elements such as the carpeting and plaster finish, as well as the smoky-glass mirrors and bronzed accents.
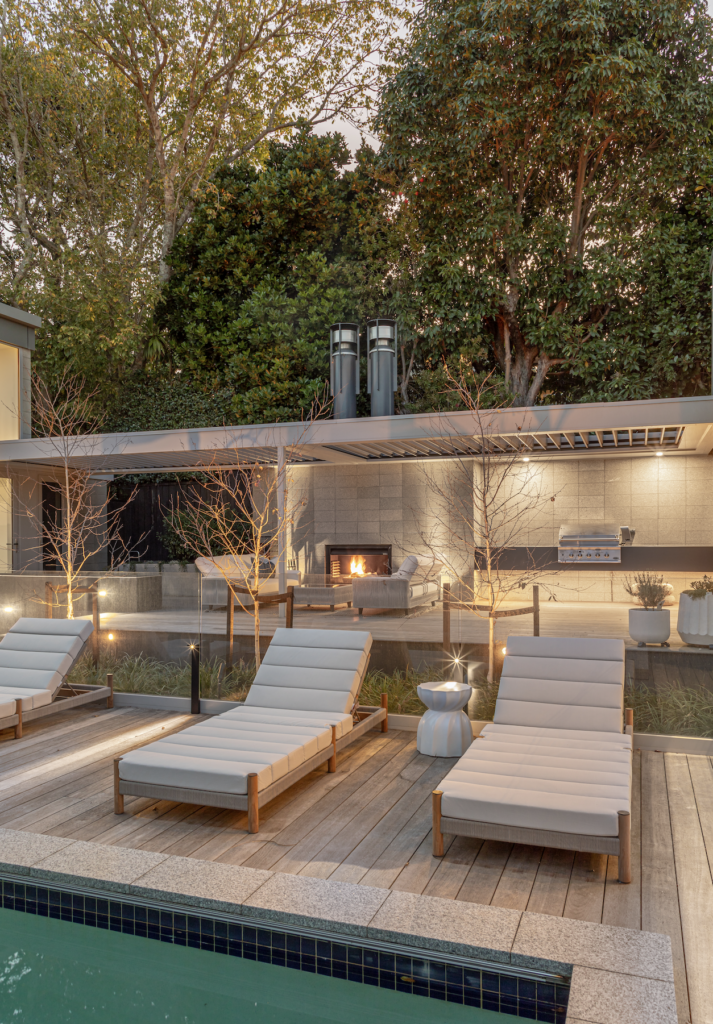
“The overall feeling within the pool house is timeless yet there’s also a sense of playfulness in the way the materials come together and how both indoor and outdoor spaces are intrinsic to one another.
“Three spaces, incorporating two distinct buildings brought together through harmonious connection — that is the true success of this project,” says Jane.

