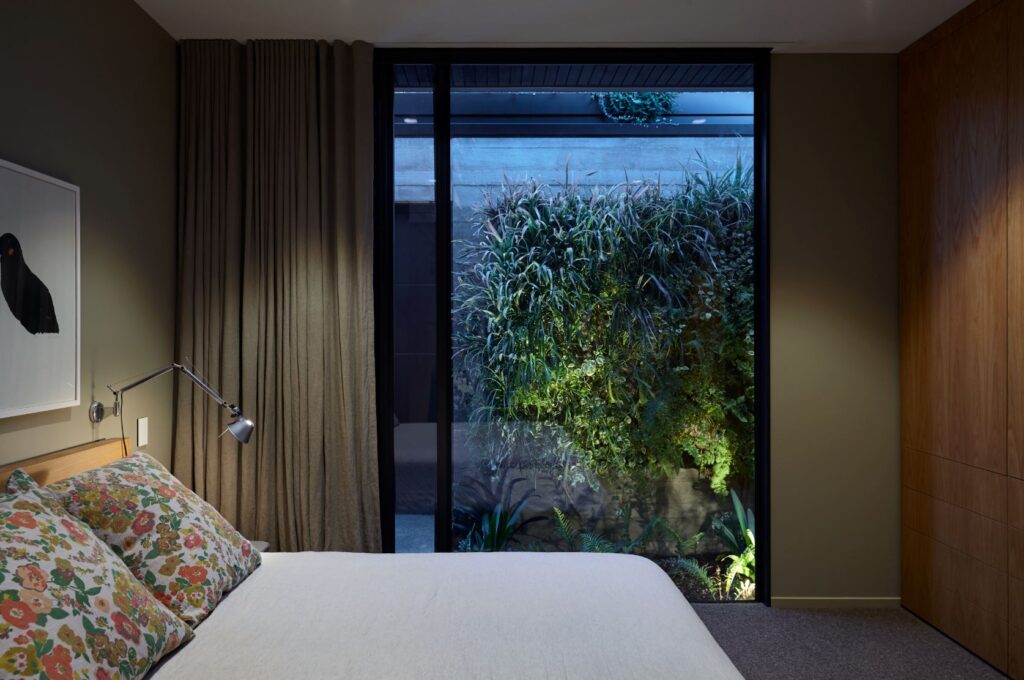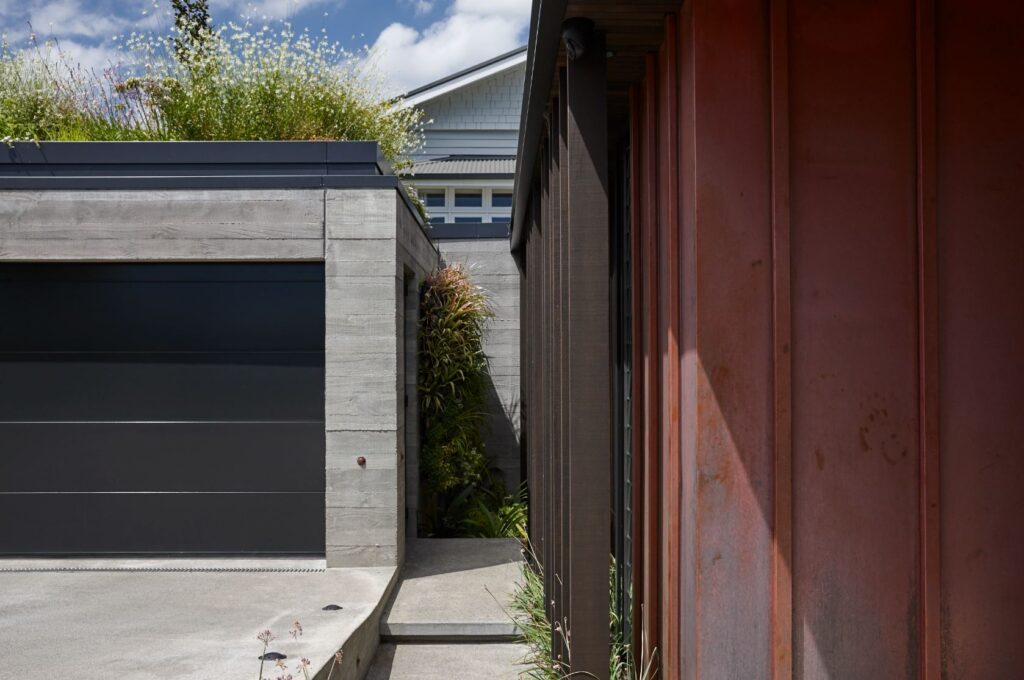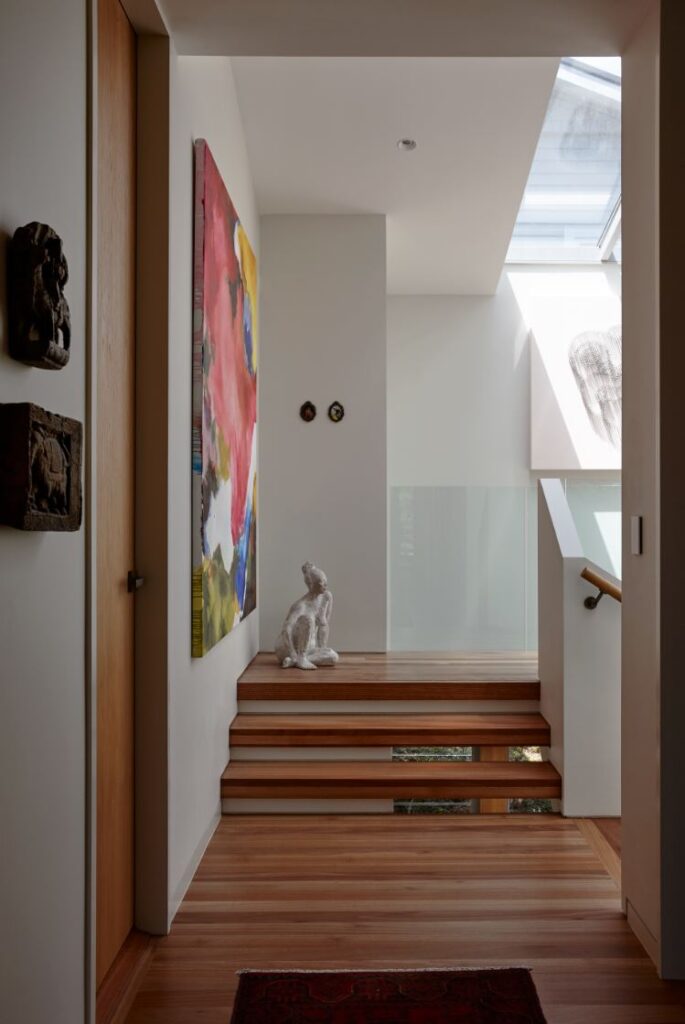On a central Auckland street, architect Vlad Cekus of BVA Studio has transformed a 1920s bungalow into a contemporary city oasis of raw materials capped by a vibrant flowering green roof.
Wander down Combes Road in Remuera and you’d be forgiven for missing the latest part of a renovation Vlad has worked on in stages over the past two decades. That’s because what you see are wild flowers and grasses that fit perfectly into the suburban setting. However, take a few more steps and Vlad’s mastery becomes clear.
Those flowers and grasses make up a green roof that expands across 40m2 atop an in situ concrete garage dug into the hillside, and were a critical part of the council allowing the structure to go ahead.
The original house on the site was an old bungalow built around 1920. The first major addition was in 1973, so when the current owners purchased it there was a lot to consider, and over the years they have slowly added to and improved the plan and functionality of the home to suit their changing family needs.
A carport used to conceal the front, street-facing elevation of the house, while a park to the rear with large trees meant some parts of the site were dark, shrouded from light by the canopy. Skylights therefore, became a key part of the early renovations. The first stage of the renovation started 20 years ago, and included a new kitchen on the lower level, along with changes to the lower-level living and family rooms.

Stage two saw the addition of a pool that stretches out to the park beyond, and stage three, the latest (and possibly final) addition incorporated the new street frontage, main bedroom and ensuite, and the garage. For Vlad, the most important part of any project is about trying to capture the genius loci — the character or the spirit of the place. In this case, elements of an earlier addition were kept, and the 1920s vernacular remained a central factor in the latest addition in various subtle cues to the style of the era.
“It was important to the clients to use raw and natural materials, which is why we have used concrete, copper, and timber,” Vlad tells us. These three key materials form the new street-facing facade, and combine to striking effect. The garage is dug into the hillside and horizontal board-form concrete used in a nod to the weatherboards of the original bungalow. Vertical timber screening runs alongside the front of the house, creating a level of privacy for the two street-facing bedrooms located here. Behind the dark-stained timber, standing seam copper cladding introduces an element of natural luxury that will slowly patina and evolve over time.

“By using natural and true materials, there is no limitation with what you can achieve. They are also low maintenance so there is little upkeep, especially with copper and concrete,” Vlad explains.
Due to the compact nature of the site, the addition of the garage meant the view from the main bedroom was in part taken up by the side of the garage, and while it provided some privacy from the road, it became a rather undesirable element so Vlad devised a striking solution, in the form of a green wall, lit from above and below.
“The green wall becomes like a piece of art, framed by the main bedroom’s window and draws the landscape inside. At night, the vibrant greenery is illuminated and changes the outlook.” As it has grown, it reaches up to meet the cascading flowering green roof above, creating a contemporary but overly natural garden setting, and a piece of living art for the owners to enjoy at all times of day.

The bathrooms continue the use of natural and raw materials with travertine tiles, their organic irregularities and texture accentuated with recessed lighting.
Sculptural moments unfold with the use of the ‘Wing’ basin by Ludovico Lombardi and timber cabinetry, while the linear nature of the tiles is offset with circular mirrors, and brass tapware completes the palette echoing the hues of the exterior.
“The clients’ affinity for Scandinavian design principles for interiors to be cosy yet bright led the design to a new level of spare elegance. A fondness for lighter colours, simple forms, natural materials, and open-plan spaces was the running theme of this development and renovation,” Vlad tells us.
The bedrooms are pared back, with full-height timber doors and cabinetry. A hallway on the upper level opens onto a double height space where access is split; downstairs is the kitchen and living area, which opens out to decking and the pool; upstairs a second living area with another deck. Overhead, skylights draw light deep into the space while the structure of a split gable is exposed. This is a home that has slowly evolved over the years, changing to meet the needs of a growing family. Its highly considered spaces are a testament to the origins of the site, while the use of natural materials and contemporary gardens allow it to settle elegantly into the streetscape.

Judges’ Citation
The street address of this house has been transformed by an elegant roof garden over a set down, concrete-walled garage and a sleek new front to the house. The home becomes a backdrop to the garden with dark timber screening and copper detailing. Alluring materials and clever planning means that the garage gives privacy to the bedrooms, allowing a glass wall to open onto the planted green wall of the garage.




